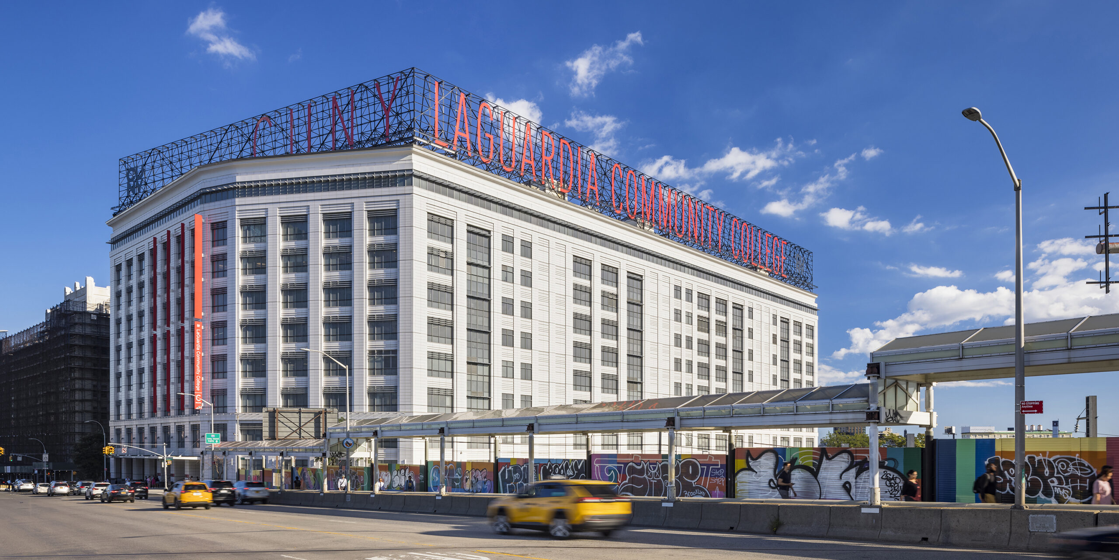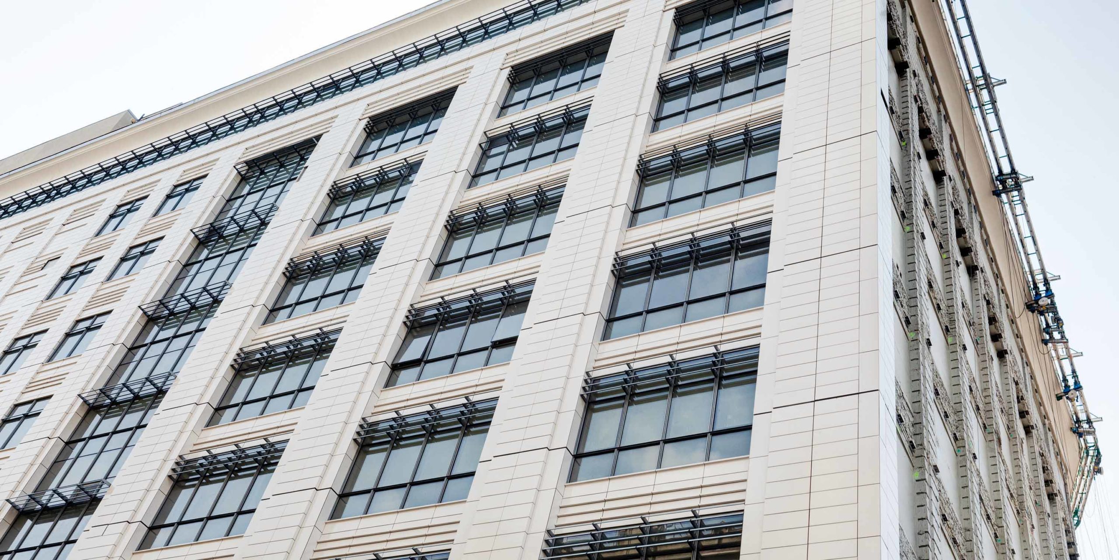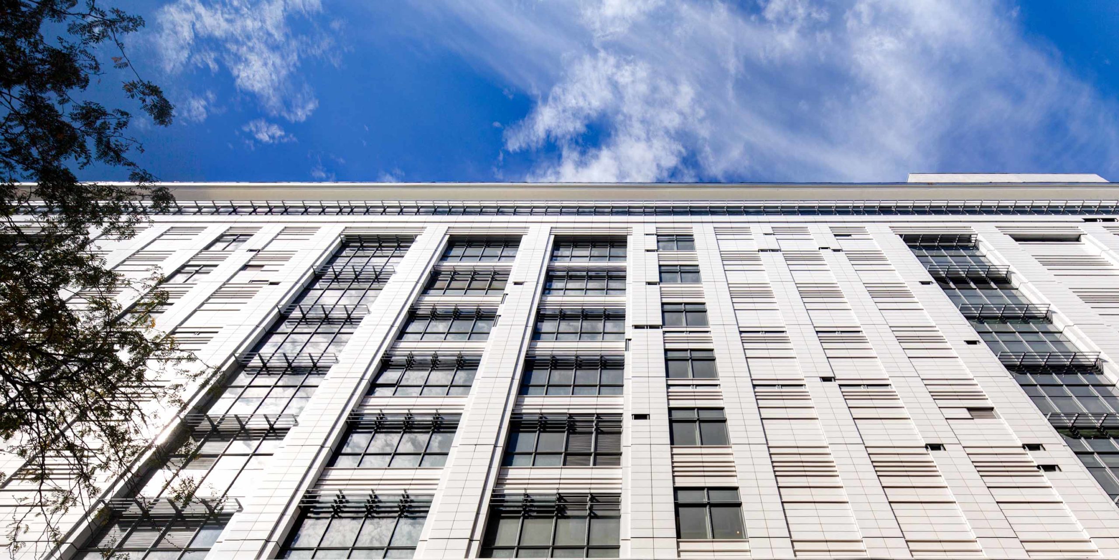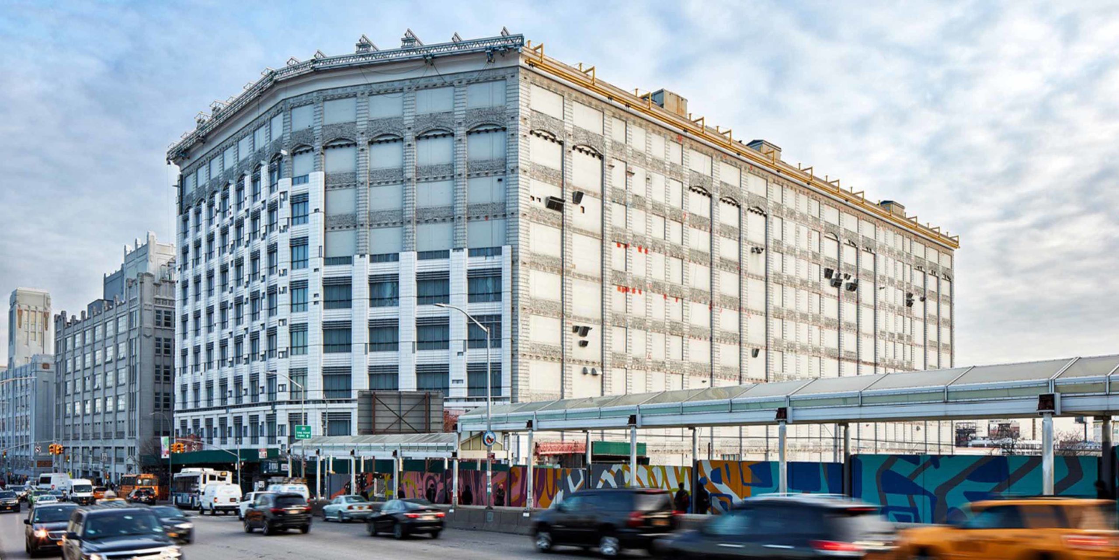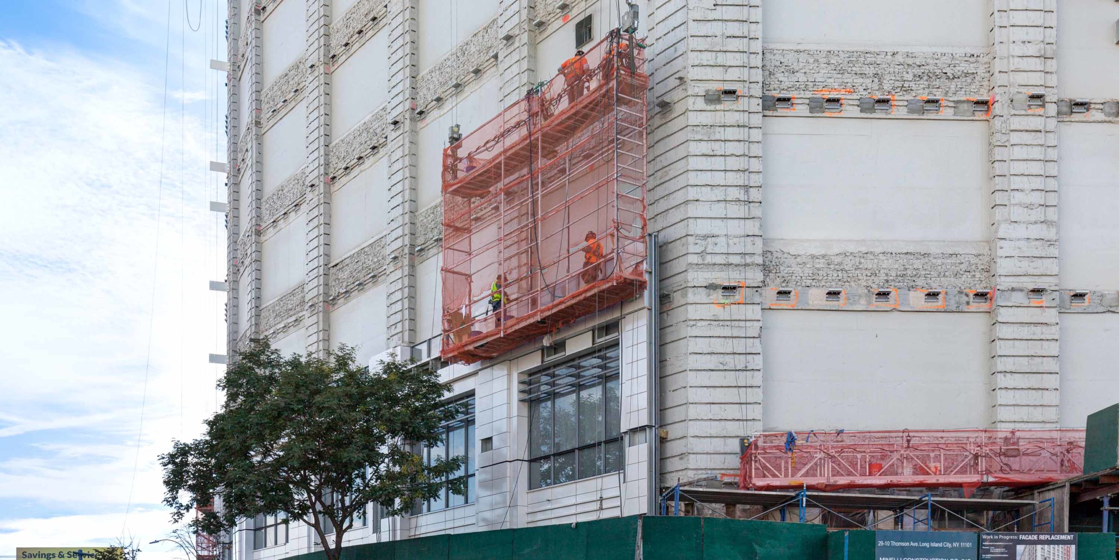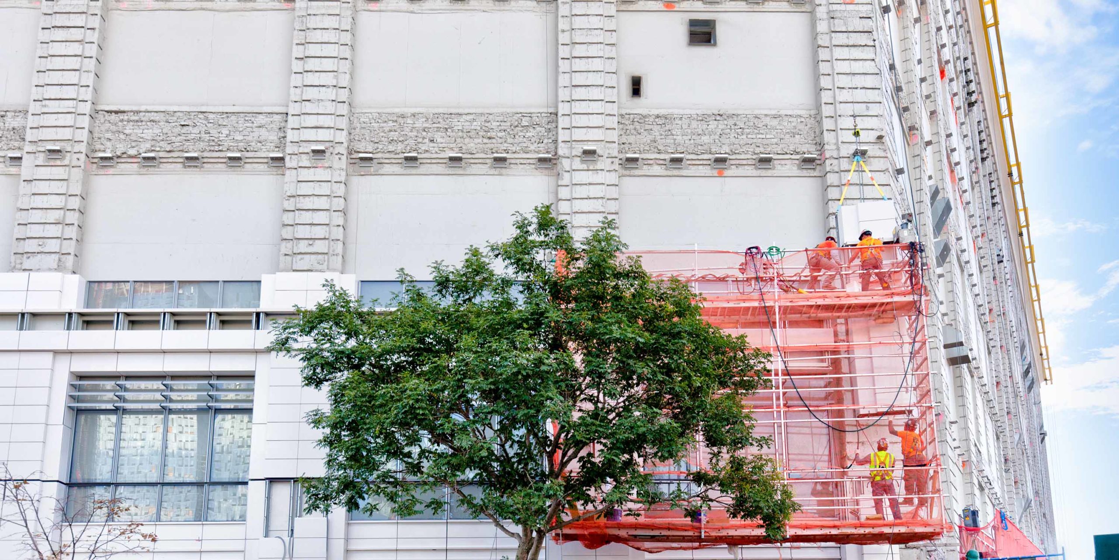As part of CUNY’s system-wide maintenance overhaul, upgrading the performance of the 100-year-old structure that is LaGuardia Community College’s Center III aims to introduce significantly improved building envelope energy performance while modernizing the facility. Originally built in 1914, the former Nabisco factory now houses educational spaces including laboratories, lecture halls and administrative offices. The facade replacement aims to preserve the facility, bring it into compliance with recent building codes and laws, and prevent water leaks and energy loss.
The curtainwall consists of aluminum framed units with a terracotta rainscreen system with low-iron glass vision zones. Being an existing building required a full 3D scan of the existing structure from which the modulization of the curtainwall was devised. As a result, the unit widths vary slightly around the building, ranging from 3´ to 4´ wide by heights of 14´8˝ (typical) and 17´9˝ (maximum), resulting in unit weights upwards of 2000 lbs. Another challenge of the existing building is that it remains in operation as an educational facility while the facade replacement occurs. As a result, any operations typically performed by installation crews from inside the building must be performed from the exterior.
Completed in early 2018, the revamped facade positions the Center 3 building for its next century of performance.
First photo © Albert Vecerka / Esto
