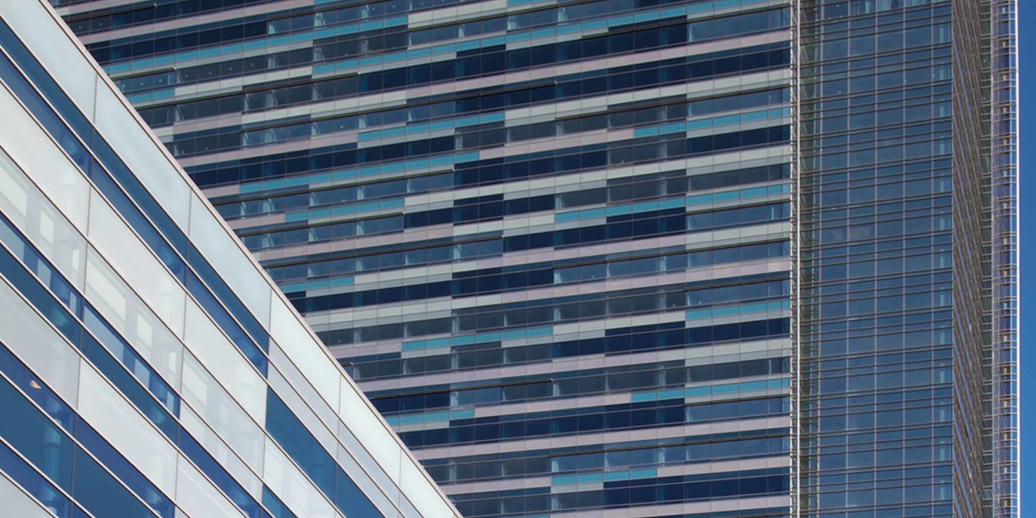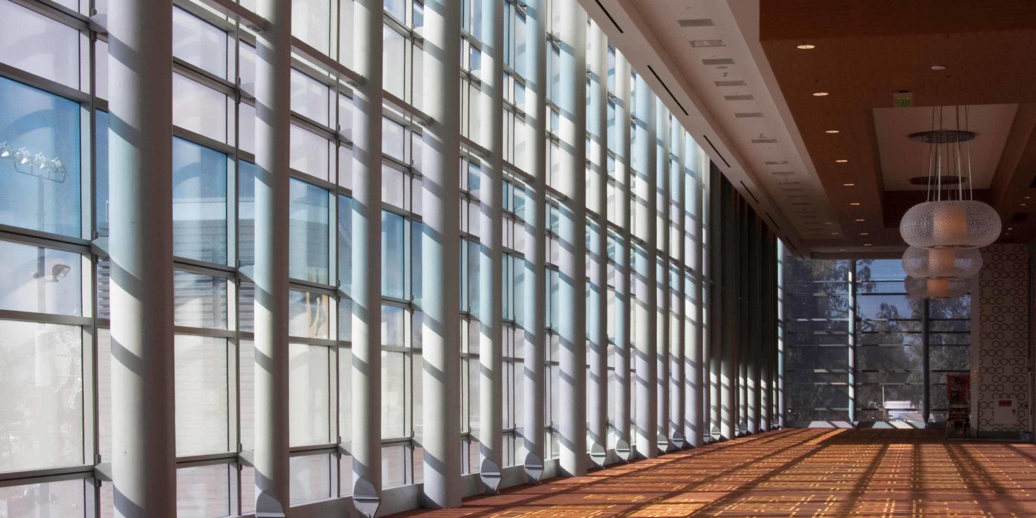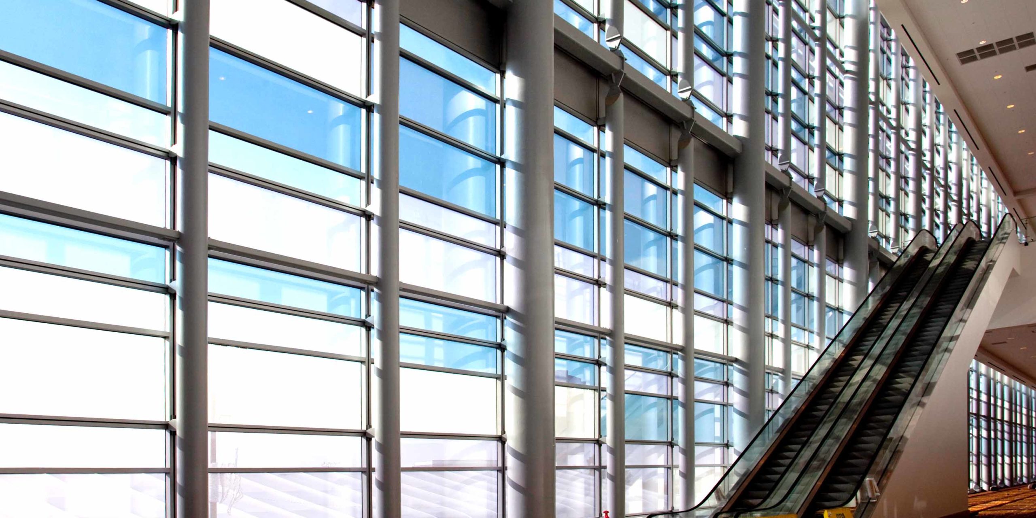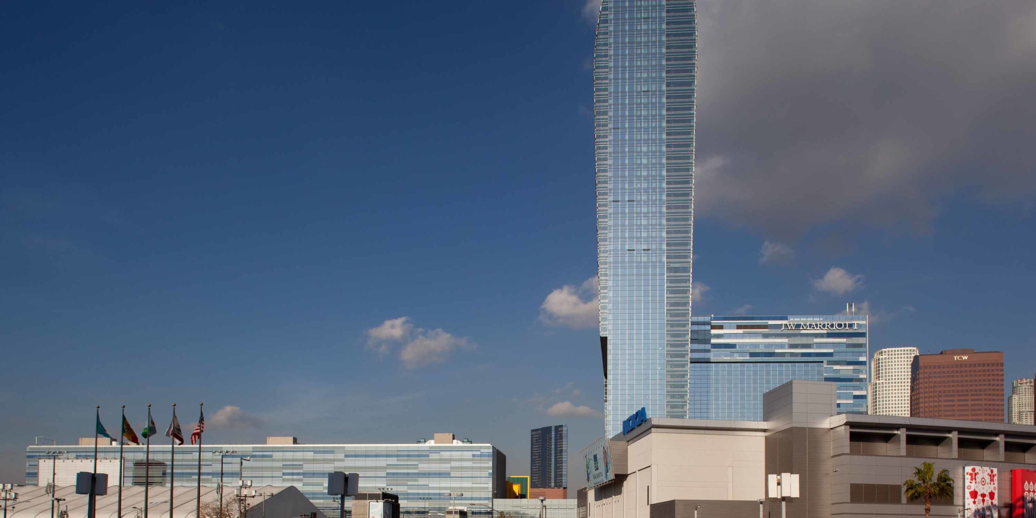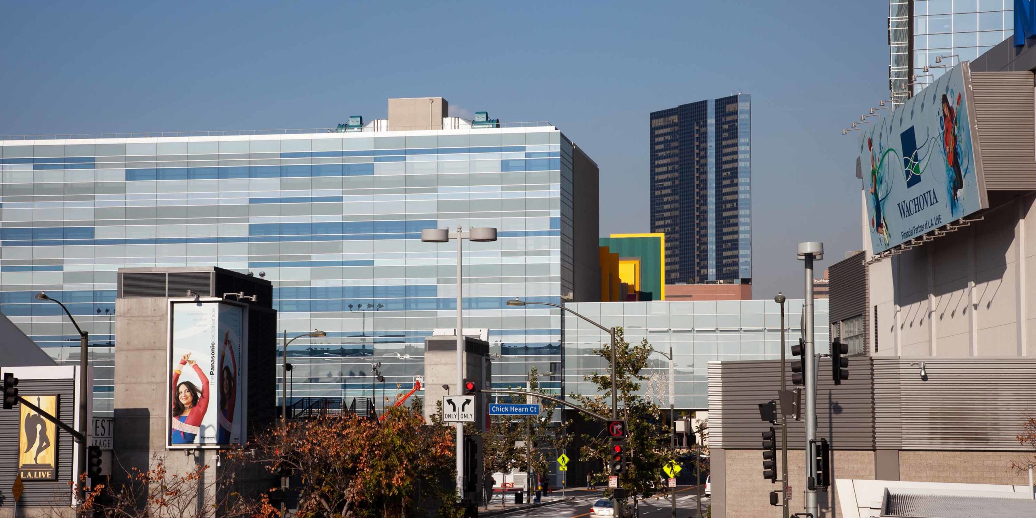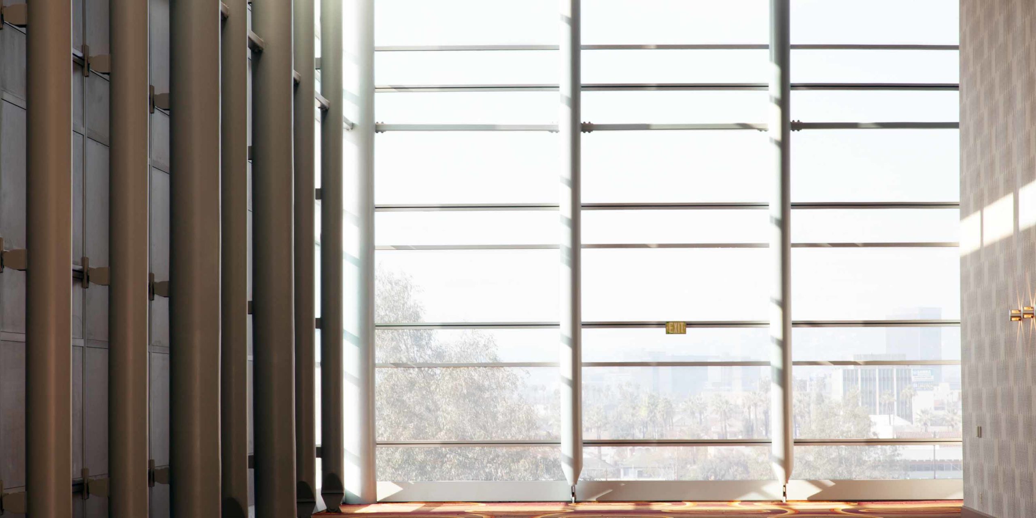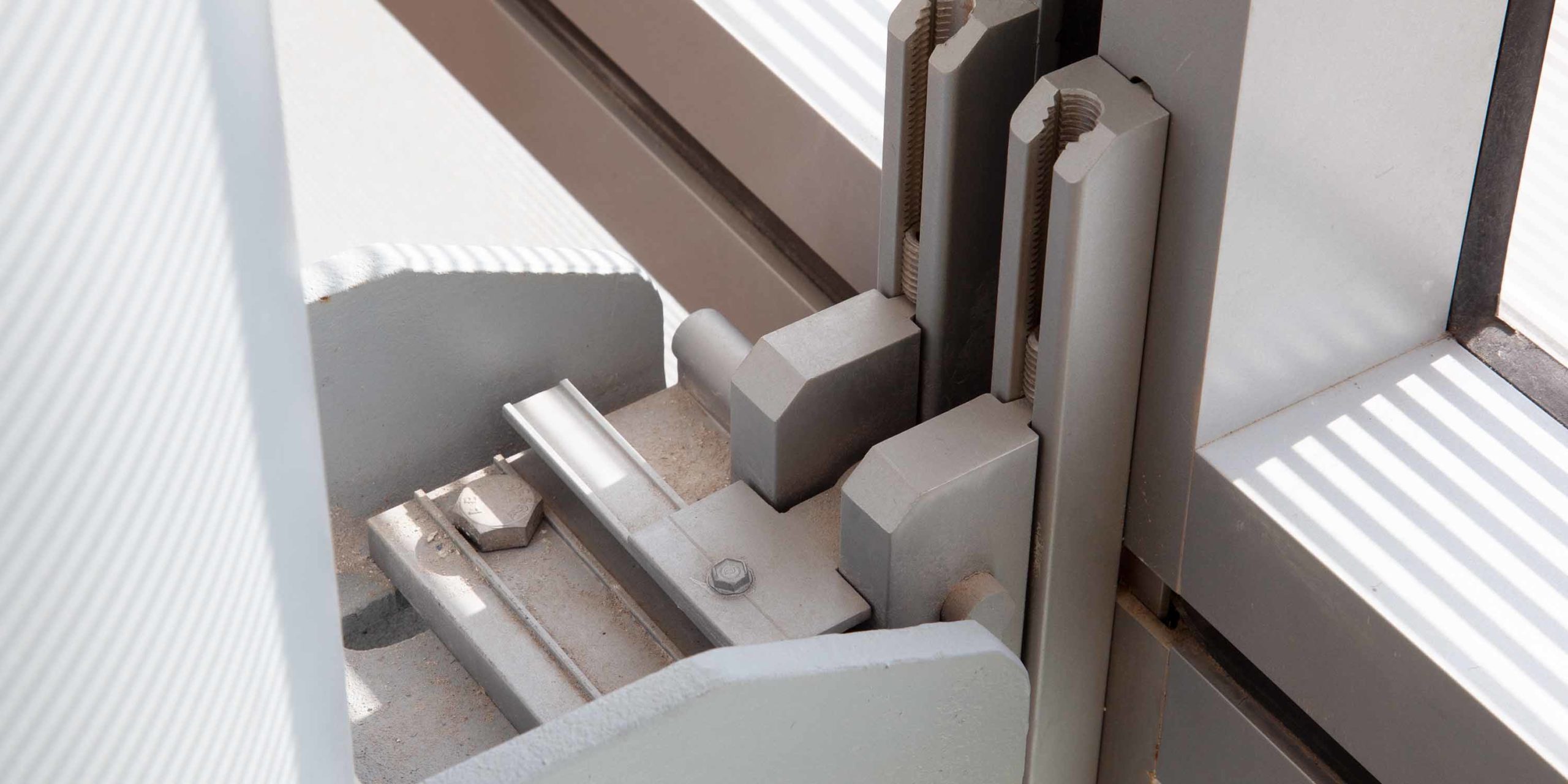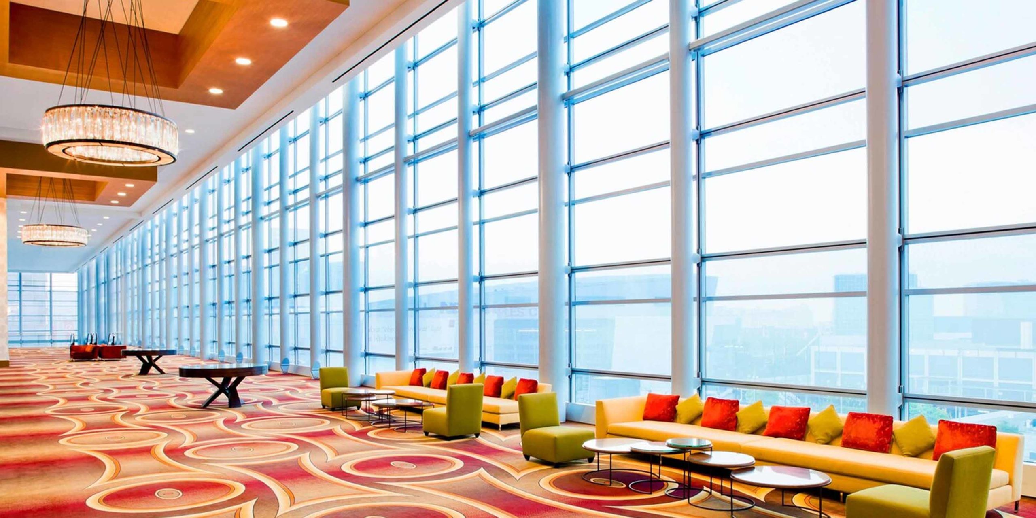The meeting rooms and conference space at the J.W. Marriott Los Angeles L.A. Live provide over 134,000 sqft of event and breakout room space.
The unitized curtainwall enclosing the facility is 90´ tall comprised of 10´ wide by 6´ tall typical units, with end conditions ranging up to 13´2˝. The units anchor back to primary structural steel columns.
Additional information is available for the adjacent L.A. Live Tower & Residences that is connected by a second level bridge, as well as the structural glass facades at the Podium entrances.
