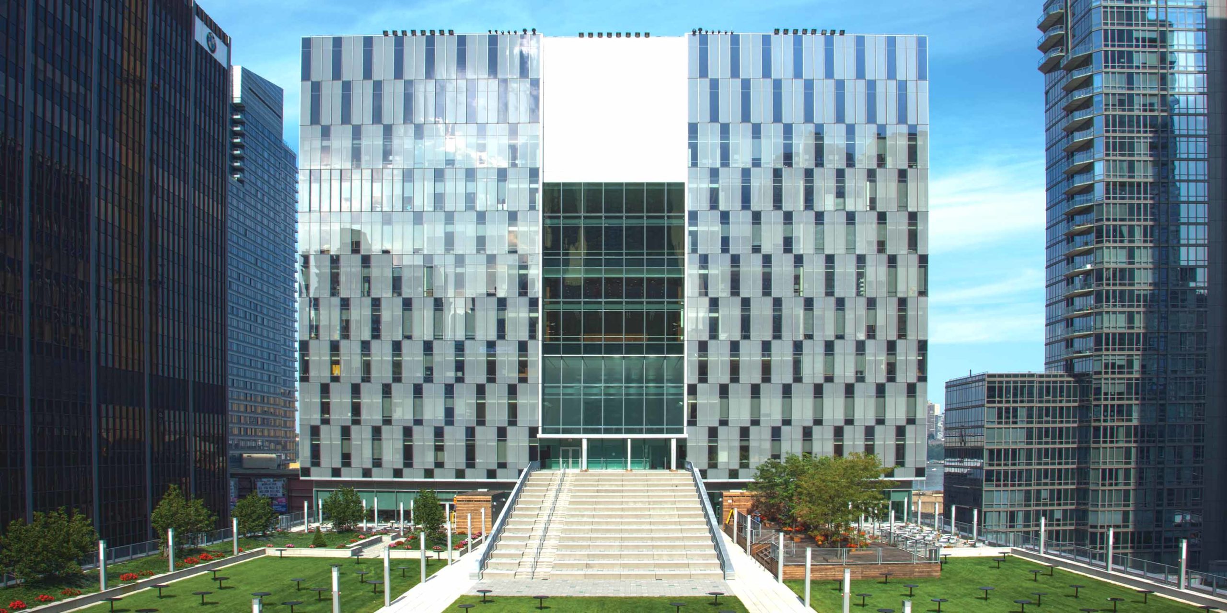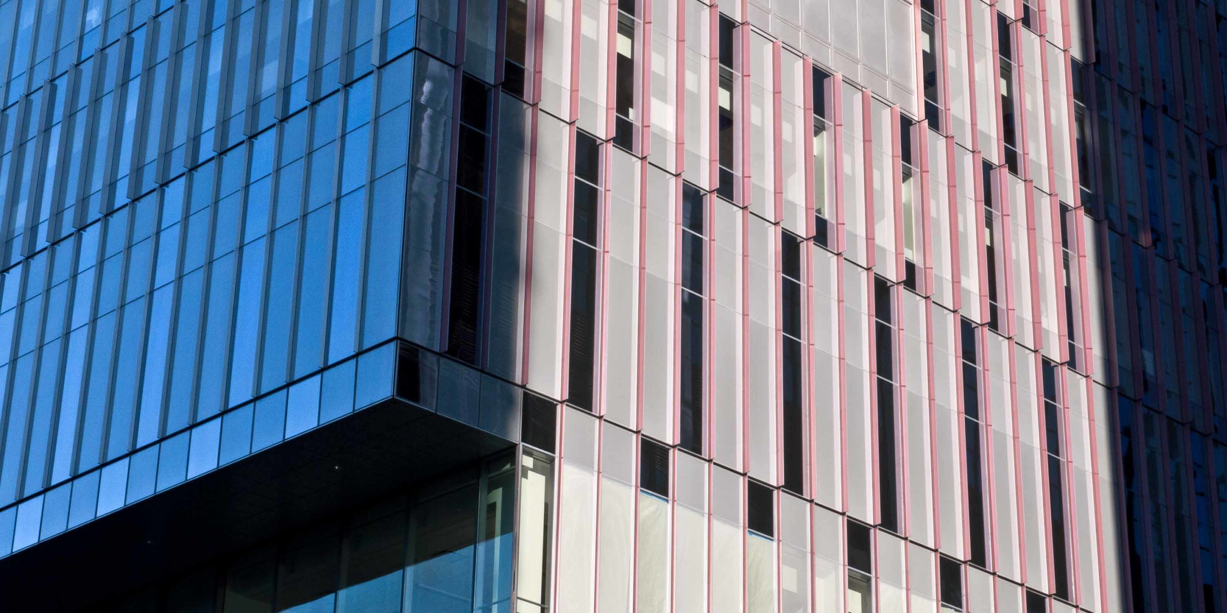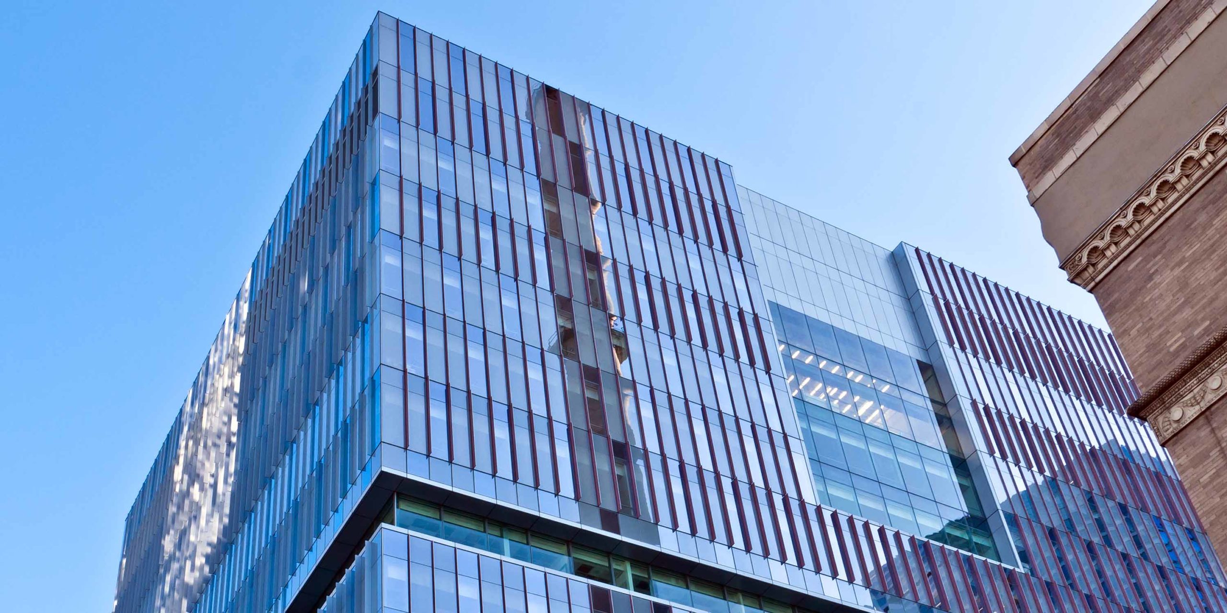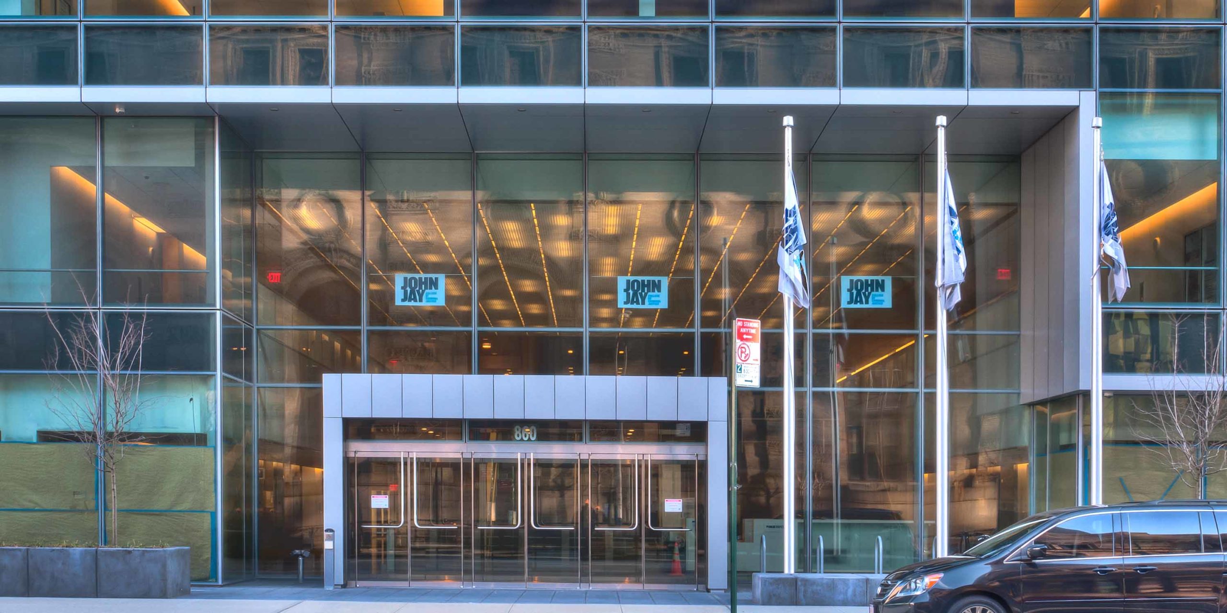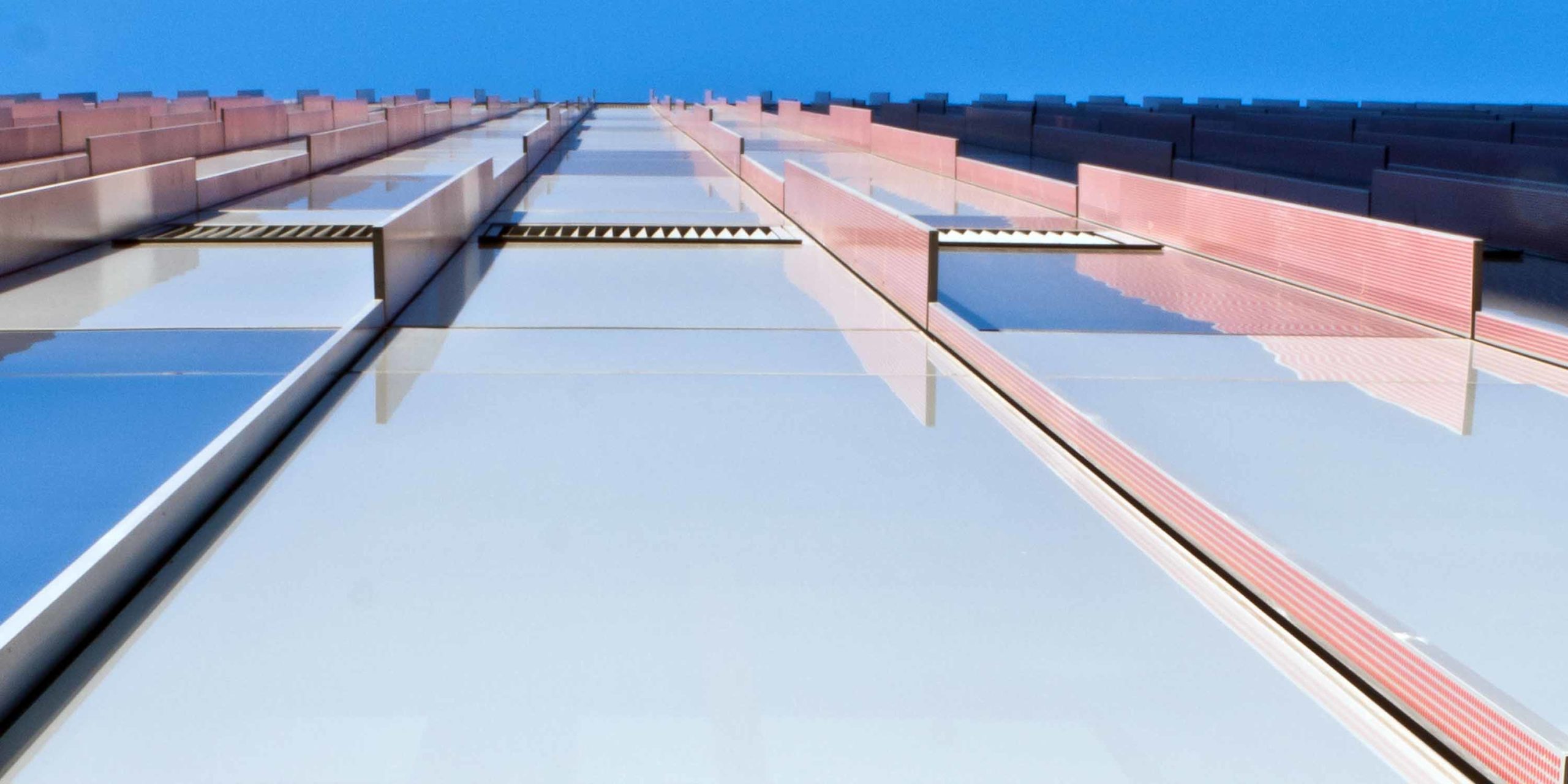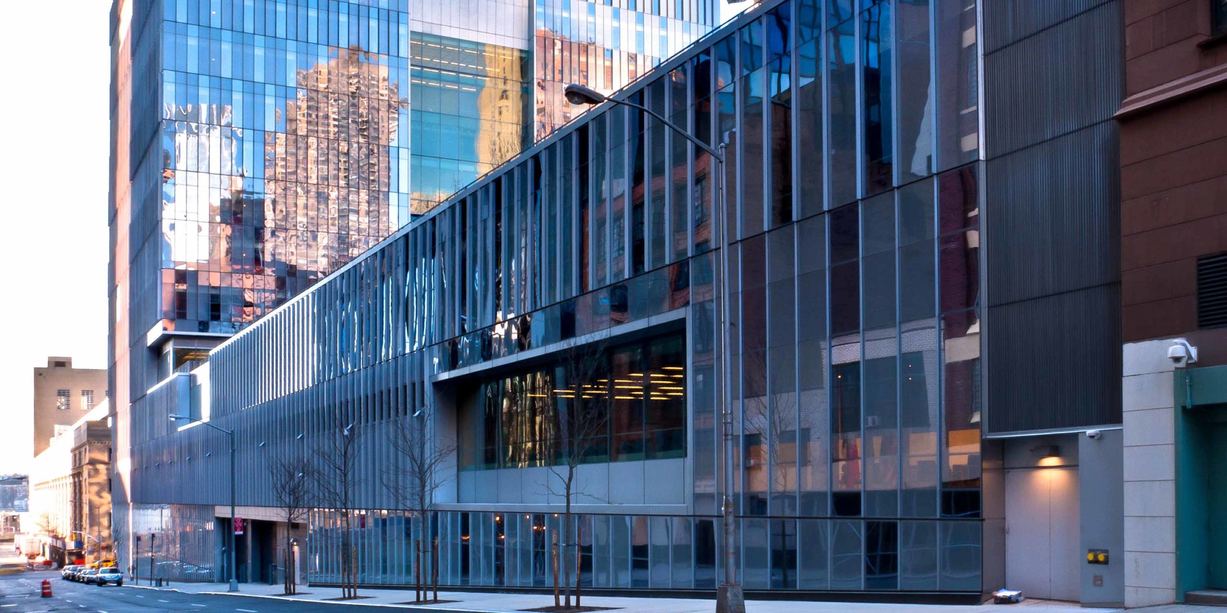With this 625,000 square foot expansion the John Jay College of Criminal Justice celebrates a school first: a unified campus within the context of a single New York City block. A 14-story tower, four-story podium and landscaped terrace double the university’s footprint with classrooms, laboratories, auditoriums, faculty offices and student lounges.
The 14-story glass-clad tower — adjacent to the existing Haaren Hall — replaces the early 20th century redbrick structure as the campus’ main building. Designs called for custom painted aluminum vertical fins to wrap each side of the tower in an effort to synchronize the two structures that originate from vastly different architectural eras. When viewing the structures from the east, the tower’s exterior fins include a red dot silk-screen pattern to blend the new tower with Haaren Hall. When approaching from the west, the tower’s fins are coated by silver-speckled mica-flake paint. Fins range from three to eleven inches in depth, and allow the tower to have a chameleon like effect with its neighboring facility. The four-story, 500-foot long podium formally connects the two buildings, and includes a large skylight that showers occupants with natural light.
Transparency is often used in the building facade as a metaphor for transparency of the judicial system. At John Jay, low-e insulated glass units are arranged in varying patterns of transparency in grids of 6´8˝ x 15´. Glass setbacks are strategically placed within the facade at multiple gathering places to provide views to the interior from the streets below.
Baker Metal Products provided extrusion fabrication and subassembly services, and units were later assembled at Enclos’ Ephrata, Pennsylvania facility. Enclos conducted two laboratory performance mockups to confirm system performance, with additional validation including on-site water chamber and hose testing. Because of the college’s dense, urban location, installation of the curtainwall system occurred via three methods: hydraulic crane, pallet stacker and monorail systems. Enclos managed the procurement, engineering, production, and installation services for metal panels, canopies, soffits, louvers with steel supports, and glass and aluminum doors.
