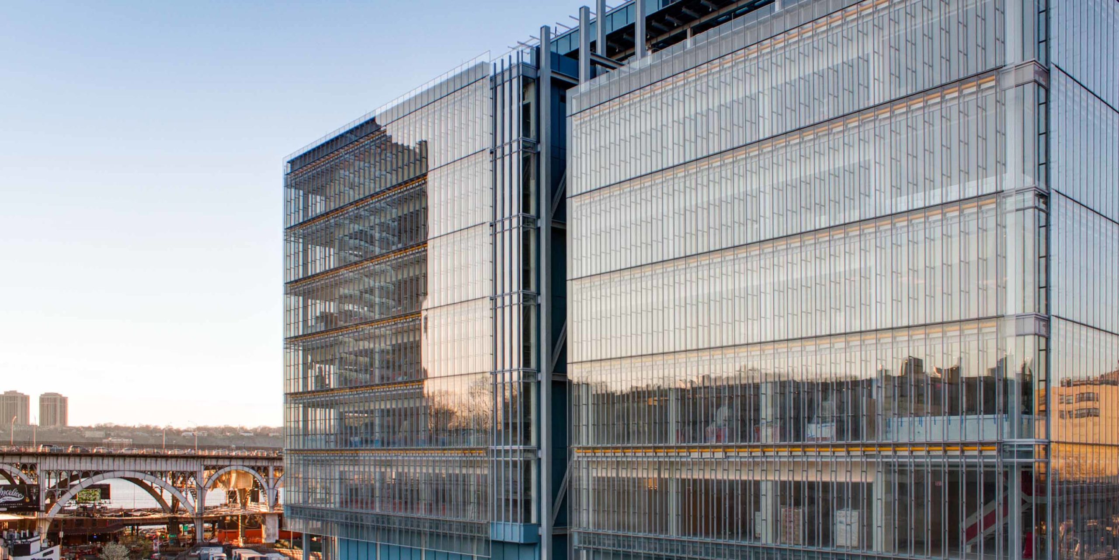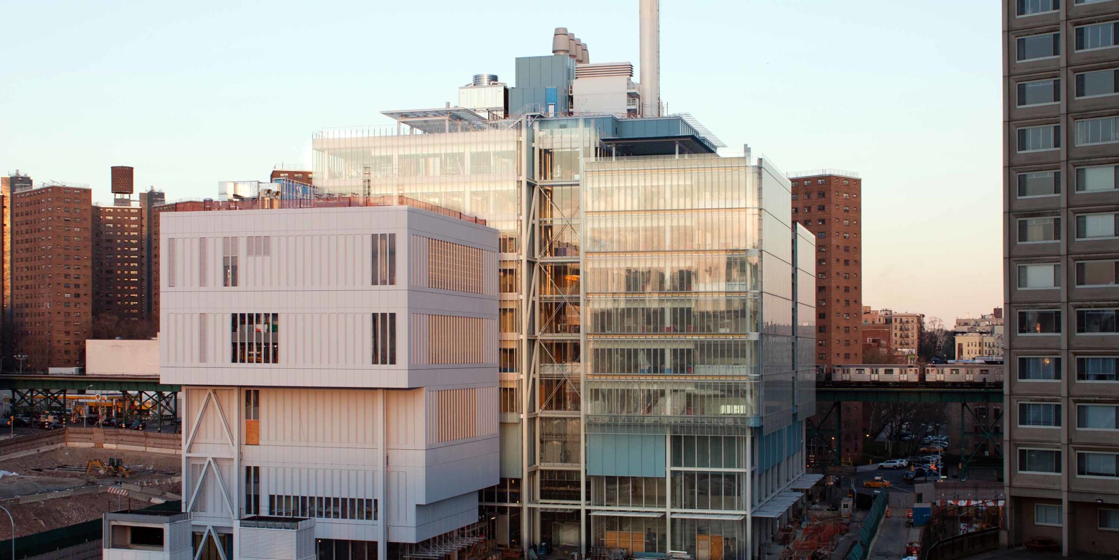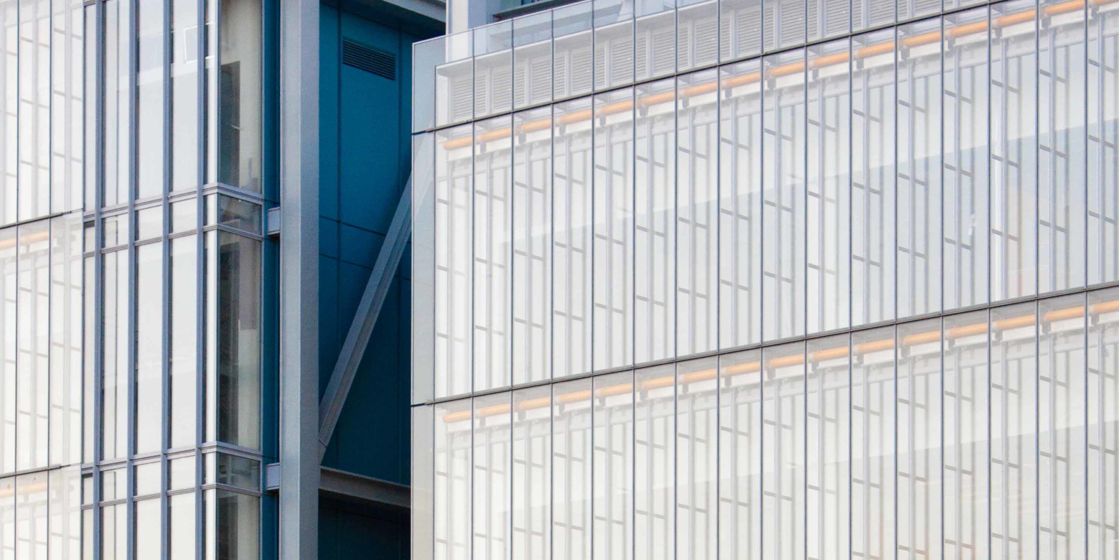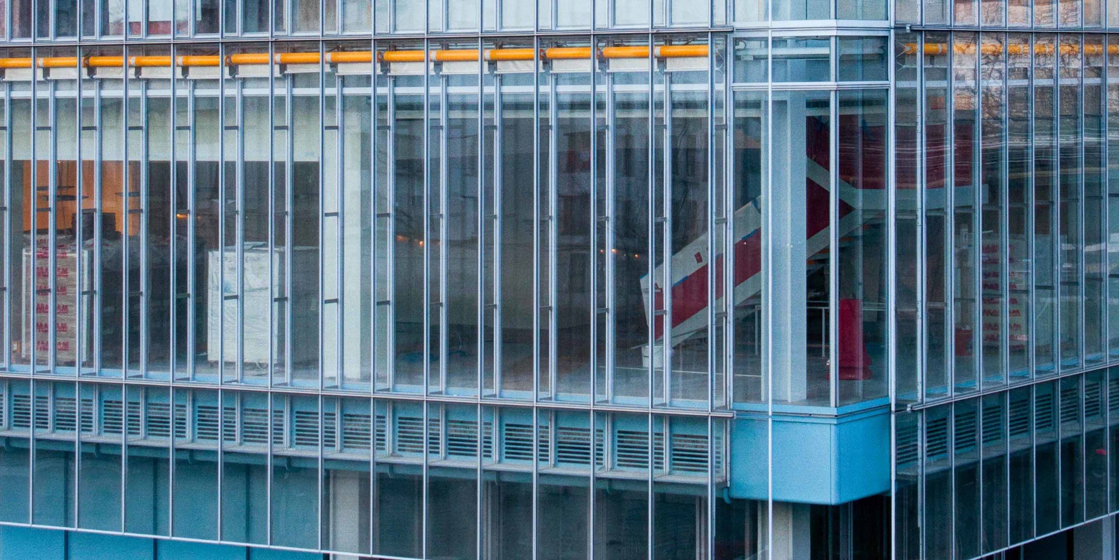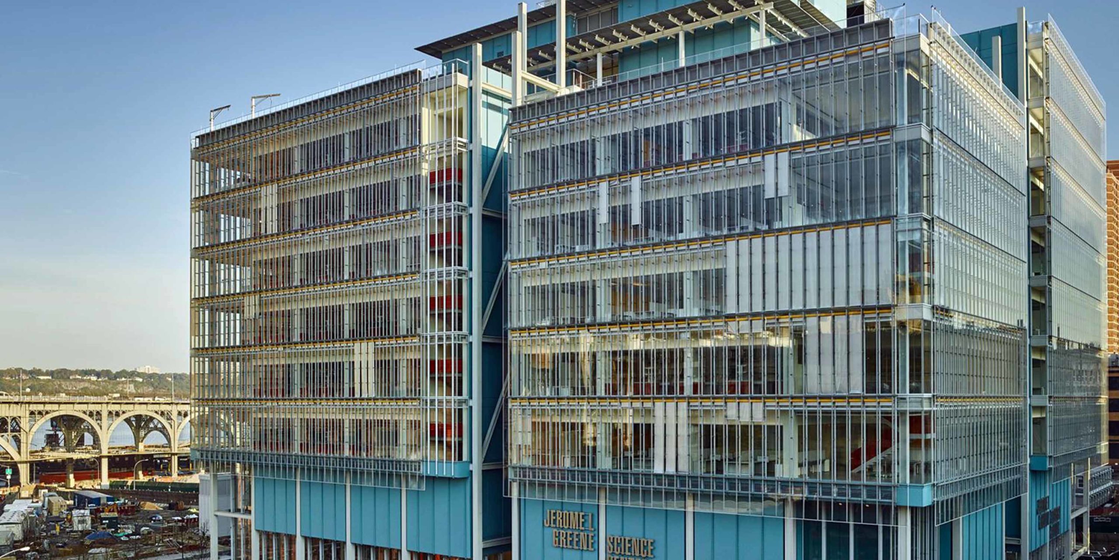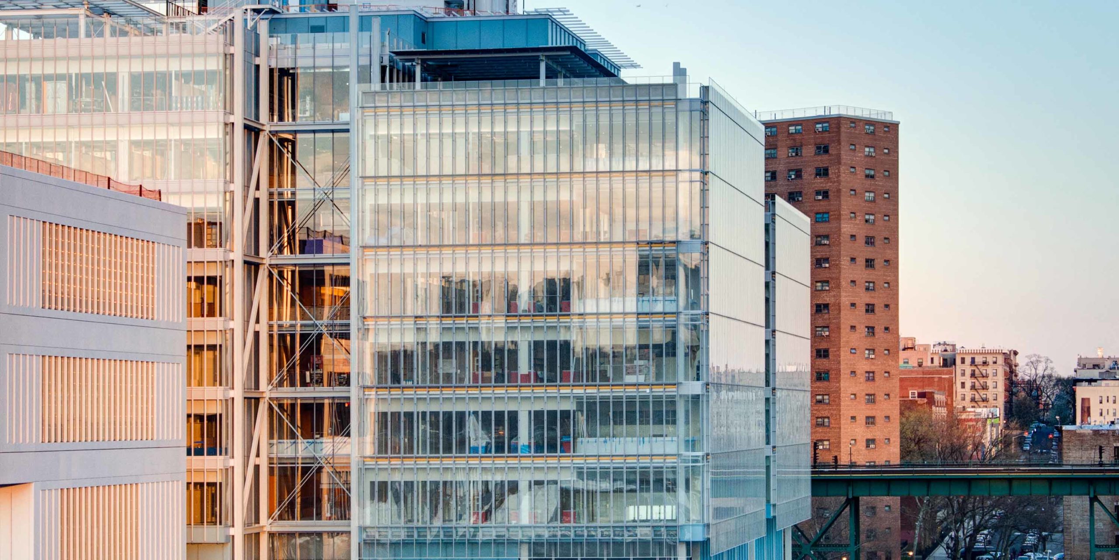Enclos continued to push the boundaries of state of the art building facades at Columbia University’s Jerome L. Greene Science Center, the first building on the Manhattanville campus expansion to break ground. The Science Center was part of the Phase One construction, where Columbia’s Nobel Prize-winning neuroscientists will continue their mind, brain, and behavior research initiatives to fight diseases such as Parkinson’s, Alzheimer’s and other neurological afflictions.
The U.S. Green Building Council selected the Columbia University Manhattanville Campus expansion for the Leadership in Energy and Environmental Design (LEED) Neighborhood Design pilot program. The program aims to “integrate the principles of smart growth, urbanism, and green building for neighborhood design.” Enclos applied its facade technologies to optimize the Science Center’s green agenda with attention to the building’s northern climate.
The 10-story Science Center includes 175,988 square feet of building envelope, consisting primarily of transparent floor-to-ceiling glass. The facade program incorporates six wall types, including high-performance structural facades, double-skin walls, metal and glass canopies, and vestibules.
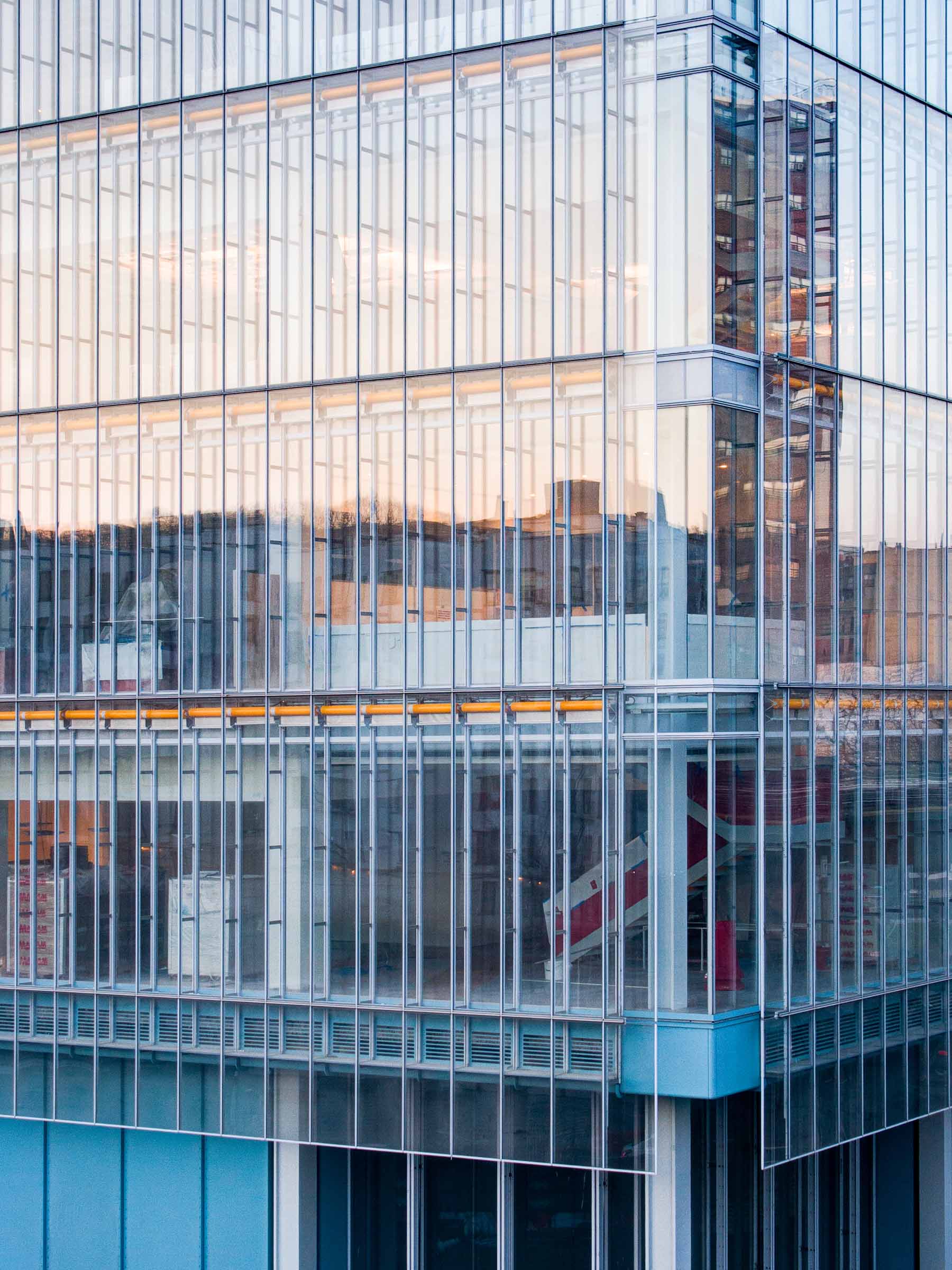
- Wall type one is a custom stick-built storefront. It includes 31,295 square feet of the facade (543 units) consisting of insulated laminated glass supported by an AESS steel strong-back framing system. Designs incorporate 11 canopies.
- Wall type two is a highly transparent blast-resistant system consisting of double insulated glass units. To speed the installation process, Enclos installed 128 twin-span units measuring 4´ x 29´6˝.
- Wall type three is a blast-resistant double-skin facade. Typical units measure 7´10 1/2˝ x 29´6˝ with a 1´2˝ cavity. This cavity features shading systems accessible for maintenance through operable doors on the interior skin. Each of the 189 units weighs, on average, 4,500 pounds.
- Wall type four features triple insulated glass units within typical 7´10 1/2˝ x 29´6˝ unit frames with system designs including either or both enhanced blast-resistance and acoustical performance, depending on building elevation.
- Wall type five features 25,766 square feet (410 units) of steel sheet panel cladding with exposed structural steel support.
- Wall type six is an opaque notch wall.
An elevated subway track located just 60´ from the Science Center’s east elevation imposed demanding acoustical performance requirements on the facade. Internal and external acoustical studies were conducted in-house for all six facade systems, including finite models of the double-skin system, to evaluate inter-story acoustical performance.
Because the facade combined minimalist design intent (minimal sightlines) with significant loading, fabrication tolerances were extremely tight. To meet these unique requirements, Enclos sourced building materials from a series of pre-qualified vendors throughout Asia, Europe and North America. These components were assembled into prefabricated units at an off-site facility in Pennsylvania and delivered to the project site on a just-in-time basis. Units for wall types three and four were set via tower crane.
