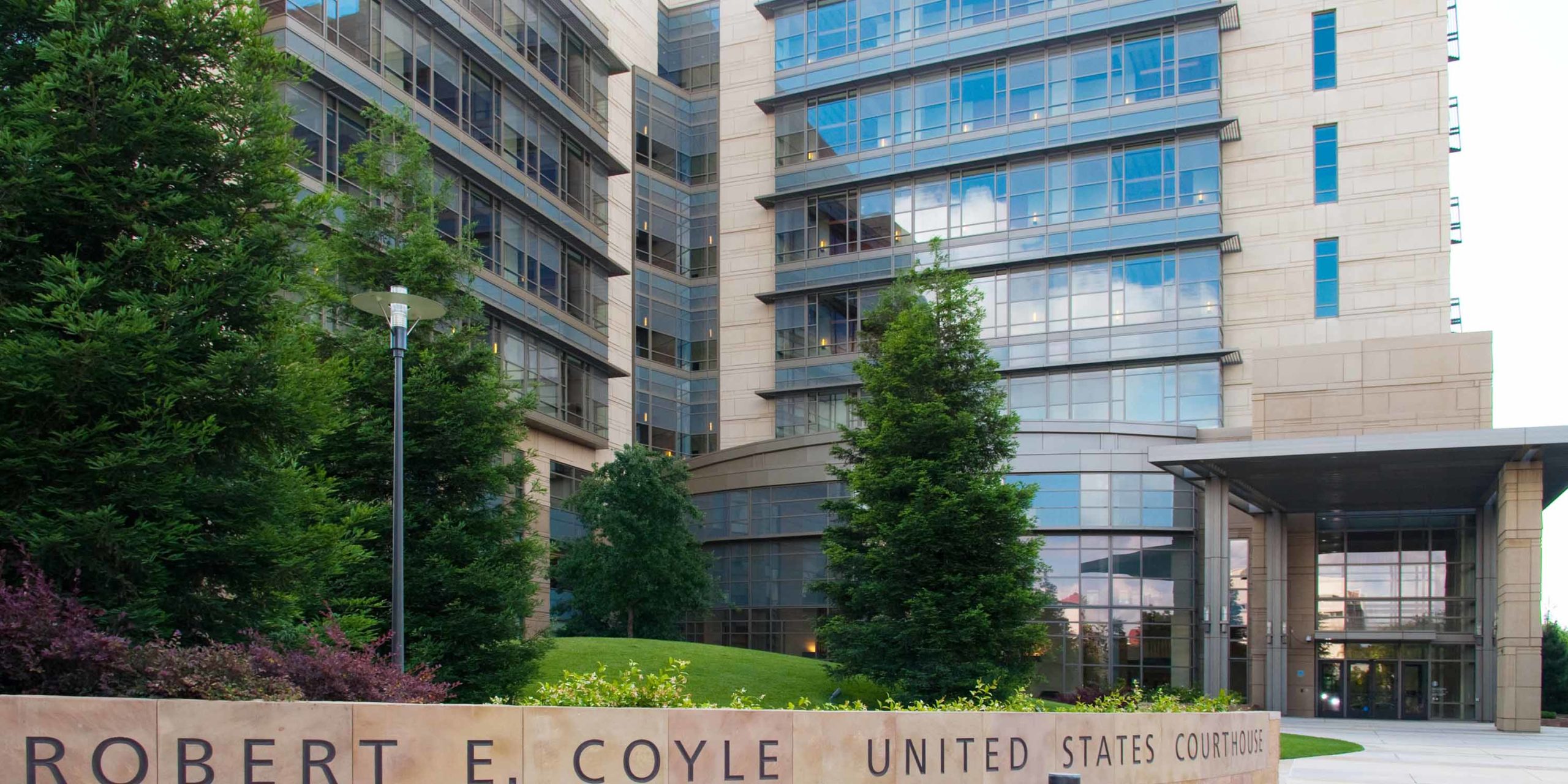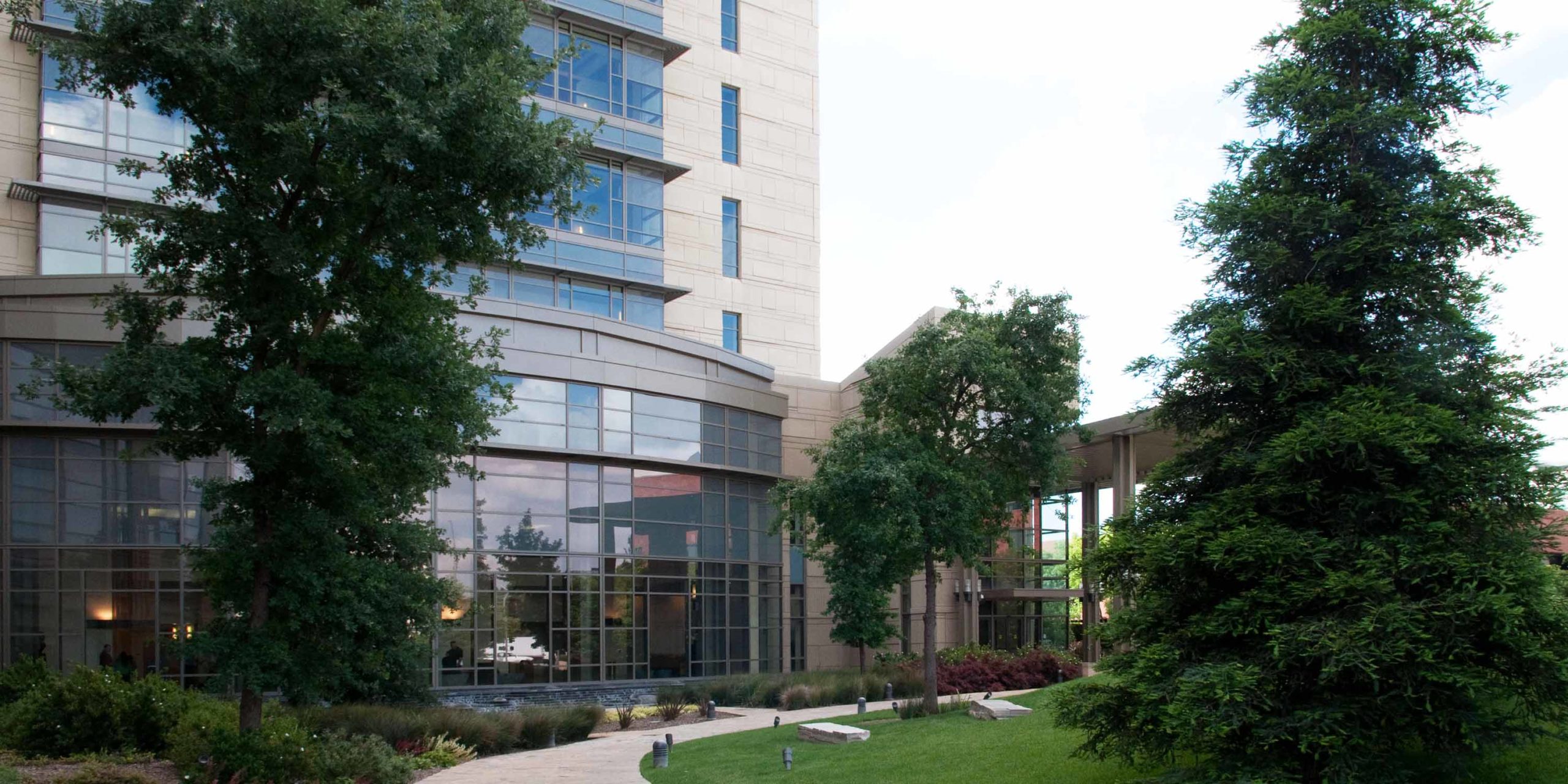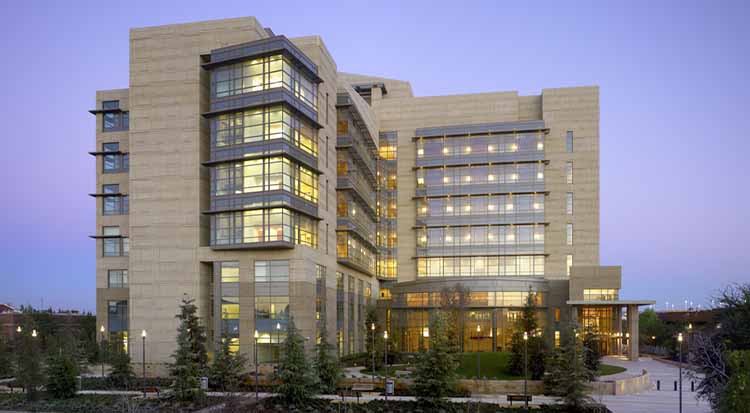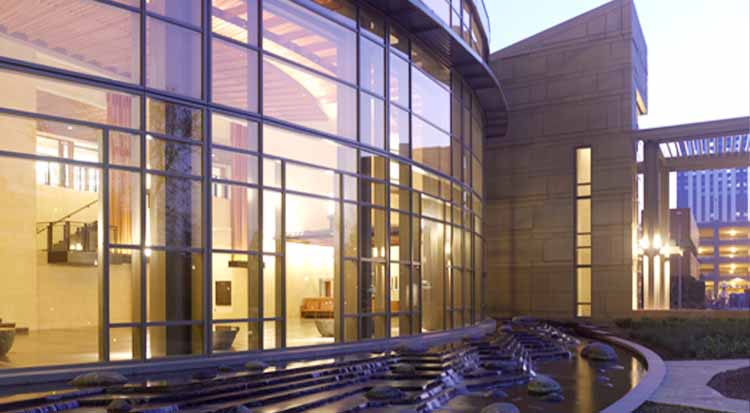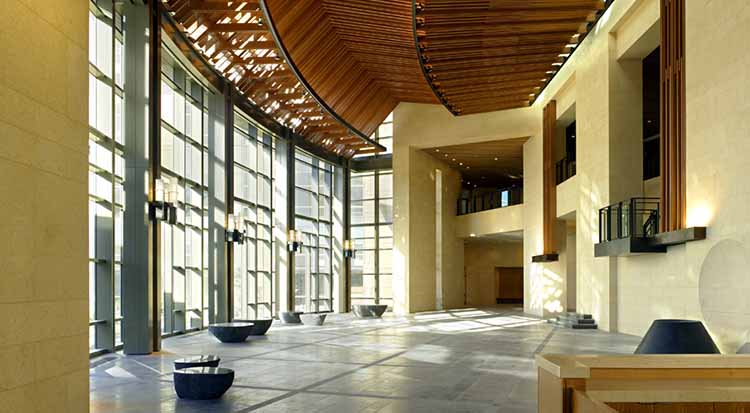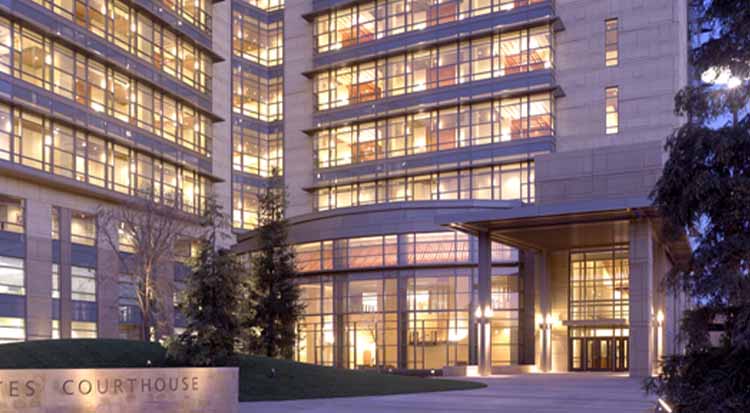The facade is the link that balances this courthouse’s location in Central Valley with a structure also capable of representing law at the Federal level. With a building skin of vertical and horizontal patterned precast panels and transparent glass, the facility replicates elements of Fresno’s tree-lined foothills and nearby Sierra Nevada Mountain range. With two orientations, the surface area is able to show variations in its patterns throughout different times of the day, similar to the rugged terrain surrounding its site. Lower floor panels include rougher surface areas to further exaggerate the building’s natural appearance.
The L-shaped structure runs parallel to two railroad lines that shape the city’s grid, making acoustic properties a crucial element of the facade package to shield building occupants from nearby noise pollutants.
Standardized panel sizes helped speed the erection process and maximized efficiency. Hybrid panels were used sporadically for aesthetic purposes or at areas of increased blast resistant significance.
The Fresno United States Courthouse is the tallest building within the city, and is designed to have a lifespan over 100 years.
