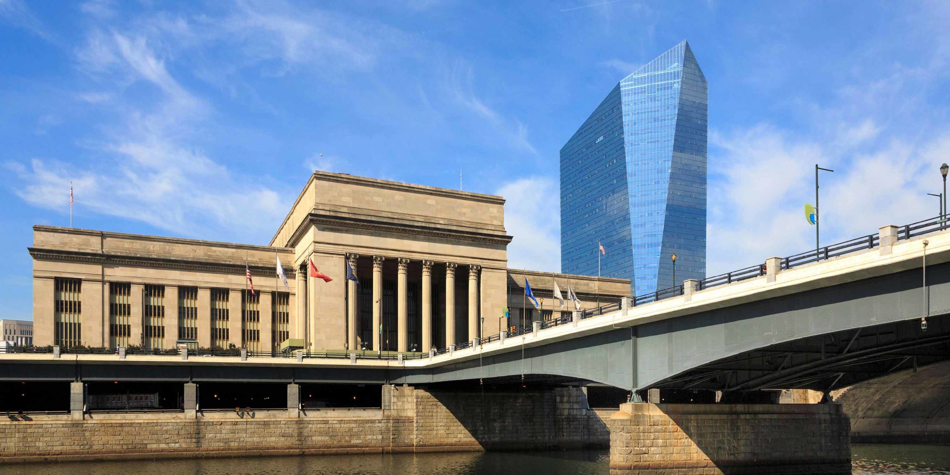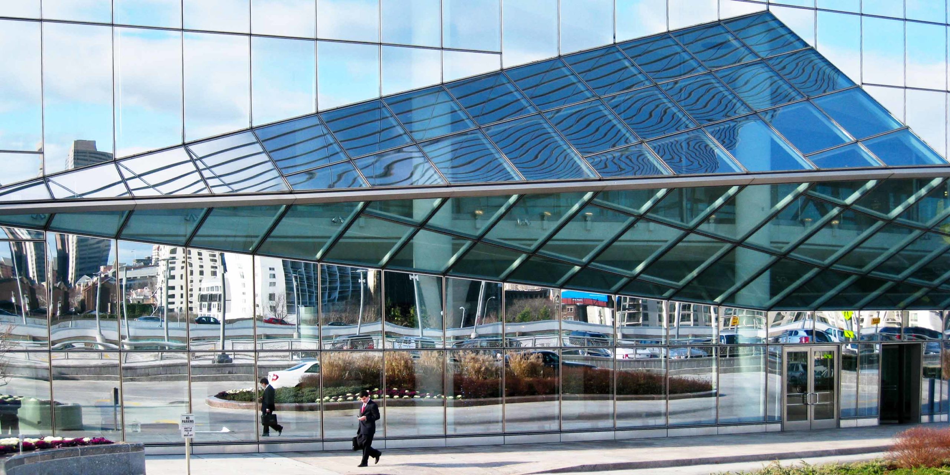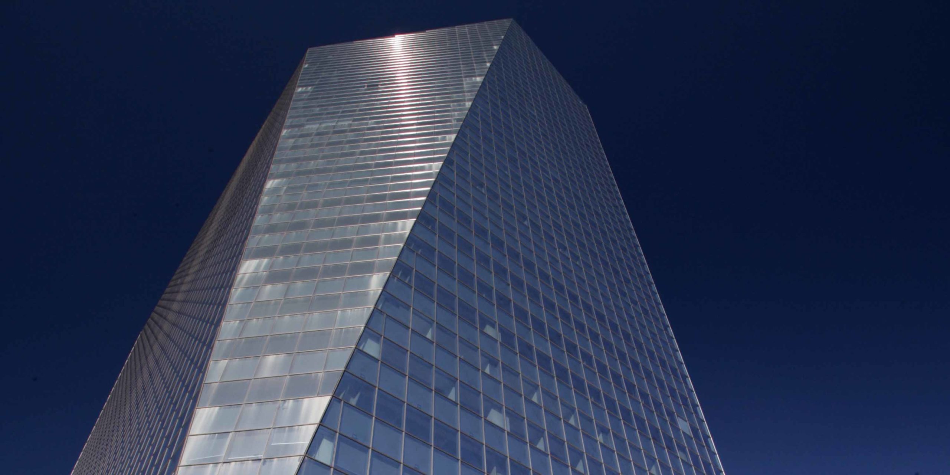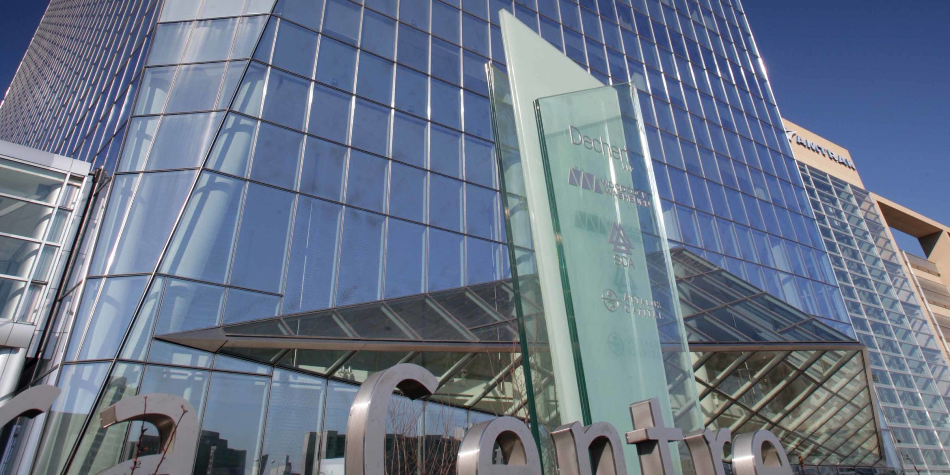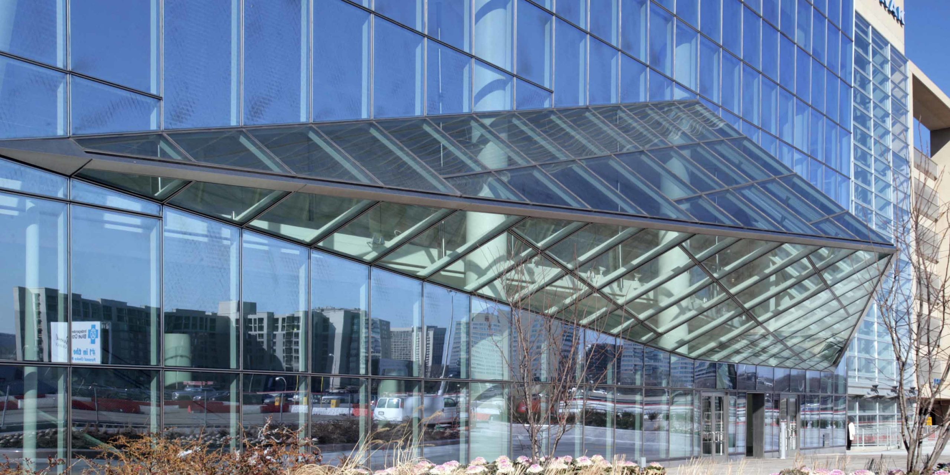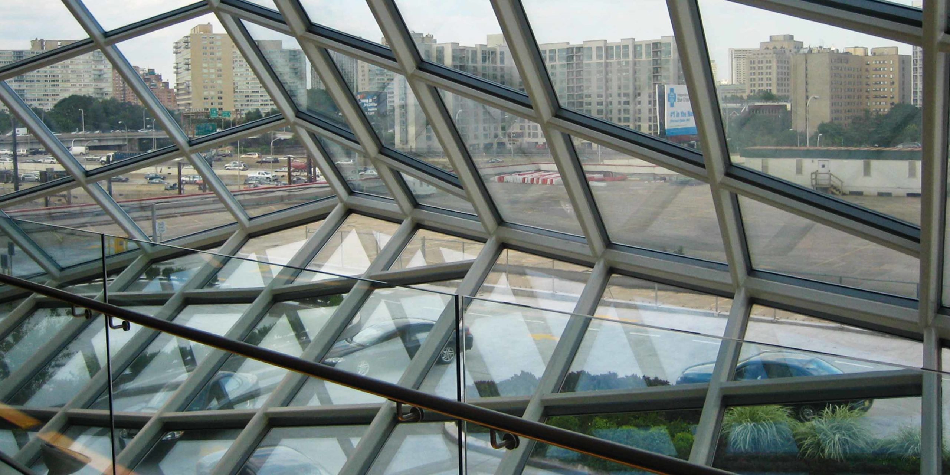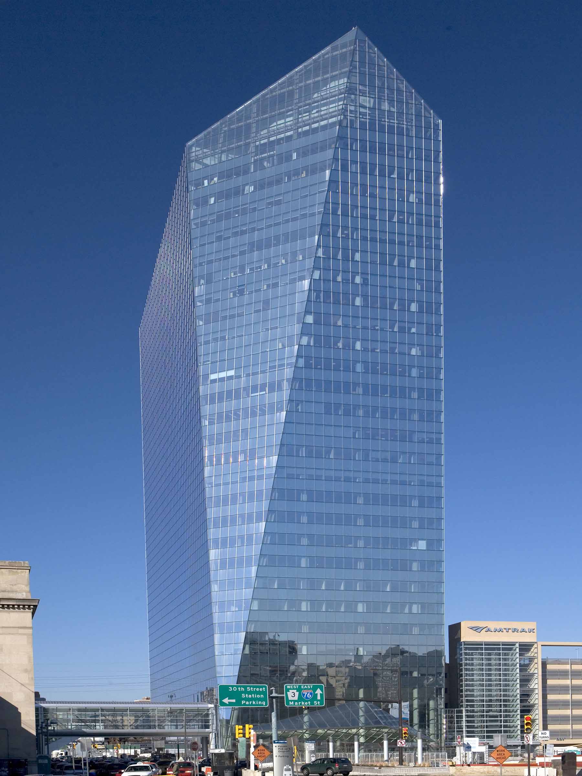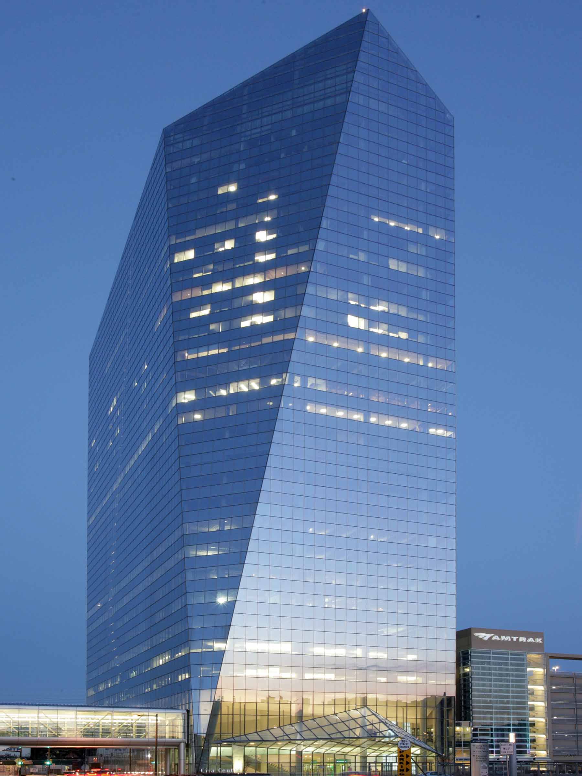The Cira Centre is one of the latest collaborations between Enclos and Pelli Clarke Pelli Architects, who is known for sophisticated facade designs. The tower stands prominently on the west bank of the Schuykill River in the University City district and is the first office tower in West Philadelphia. The tower’s striking design has created an immediate landmark in the neighborhood. At the time of completion, it was the tallest building in Philadelphia outside of Center City.
Enclos designed, engineered, assembled and installed Cira Centre’s geometrically complex curtainwall whose facets and sloped surfaces create an elegant variation on conventional high-rise building form.
Detailing of the geometrically complex facade and its interface with the supporting steel structure required close coordination between Enclos designers and the architect’s design team. The facade design included a 45° cut at the southeast corner of the building, and slopes inward 5° up the height of the tower. The northwest corner transitioned to a 63° cut with an inward slope of 4° scaling the elevation, this created a customized glass skin unique to each of the project’s 29-stories. The result was a variation of high-rise design that allowed the building to change shape when viewed at different angles. Shadowboxes hide special LED fixtures within the glass curtainwall system that create a dramatic multicolored kaleidoscope effect at night.
Detailing of the geometrically complex facade and its interface with the supporting steel structure required close coordination between Enclos designers and the architect’s design team. The facade design included a 45° cut at the southeast corner of the building, and slopes inward 5° up the height of the tower. The northwest corner transitioned to a 63° cut with an inward slope of 4° scaling the elevation, this created a customized glass skin unique to each of the project’s 29-stories. The result was a variation of high-rise design that allowed the building to change shape when viewed at different angles. Shadowboxes hide special LED fixtures within the glass curtainwall system that create a dramatic multicolored kaleidoscope effect at night.
The building incorporates a local transport rail hub permitting egress without going outside. The operating commuter line complicated erection logistics on the building site considerably. Enclos worked with Turner Construction Company and the build team to develop a delivery and installation strategy making use of a tower crane atop the building structure. Large curtainwall units were crane-picked and set in place level by level. Enclos designers developed a custom system to facilitate this installation strategy and meet the extremely aggressive scheduling requirements of the project.
