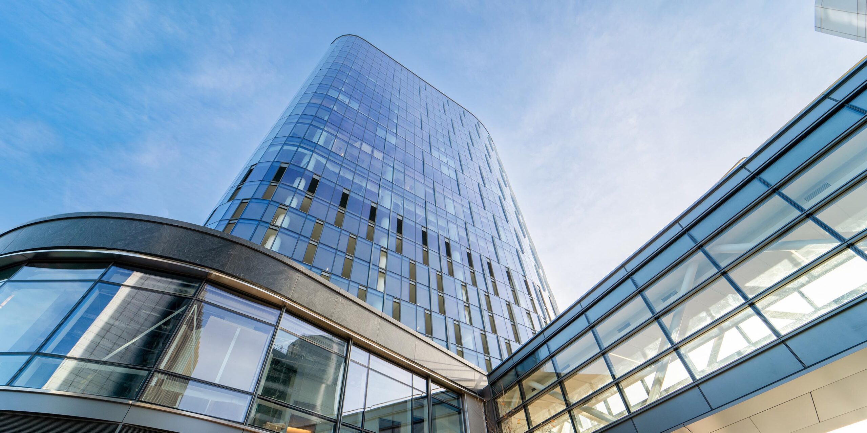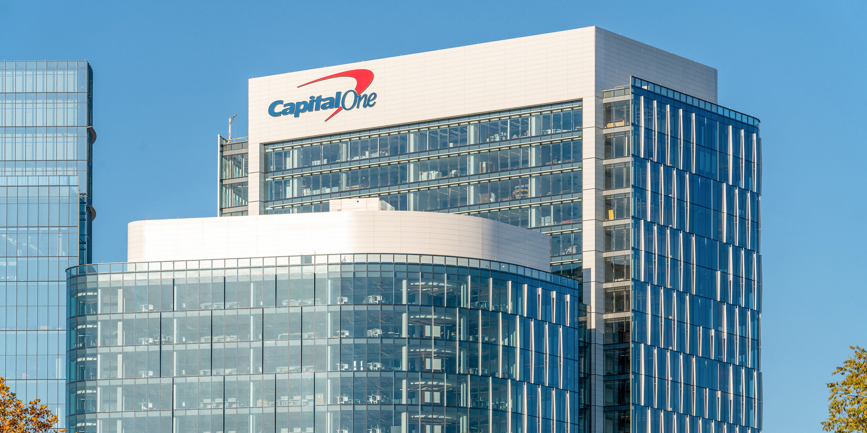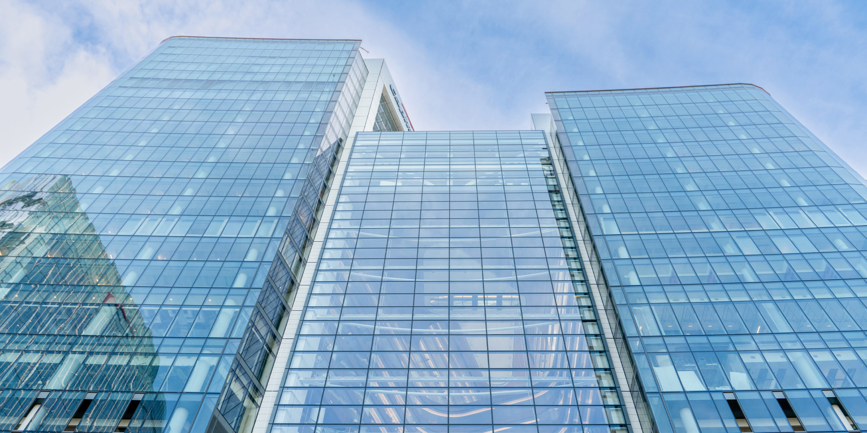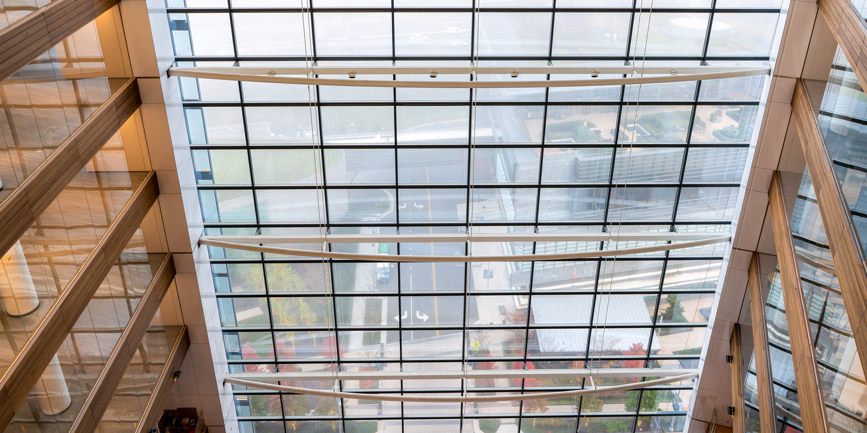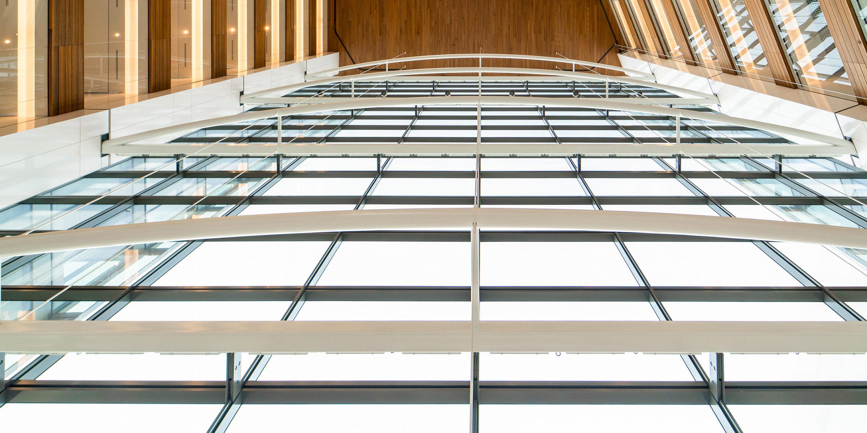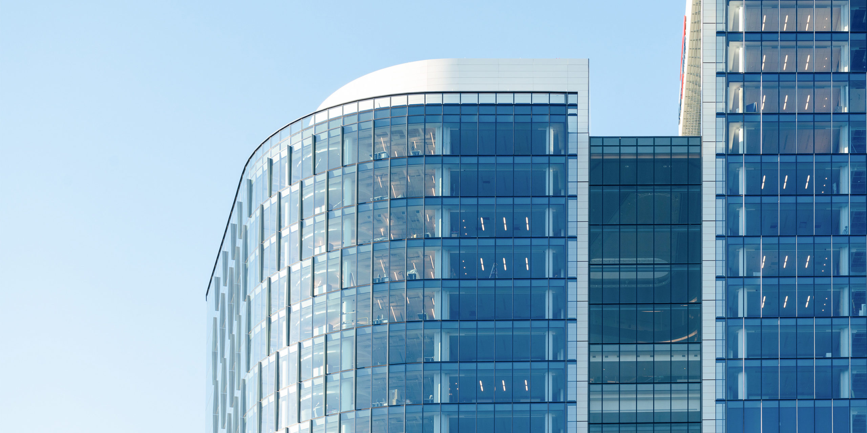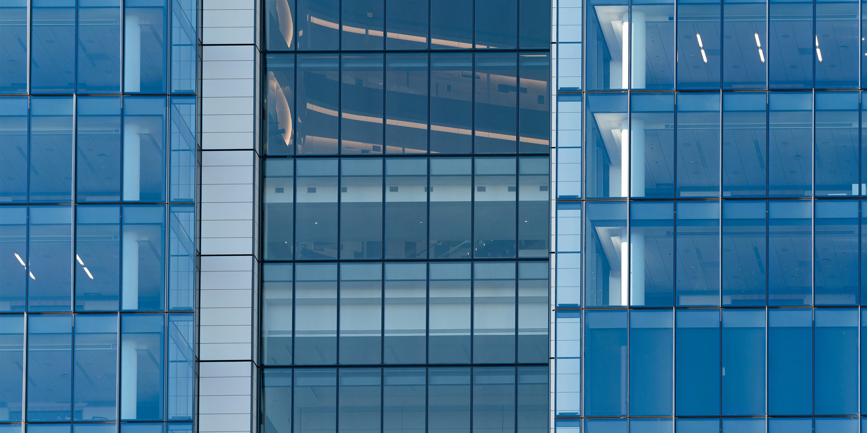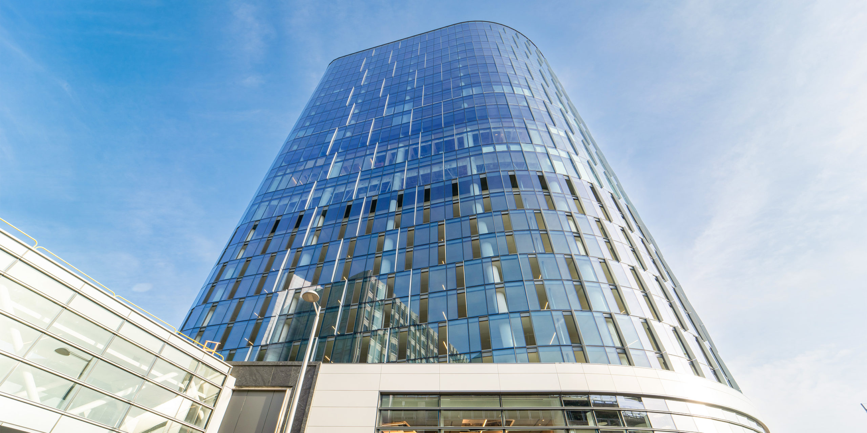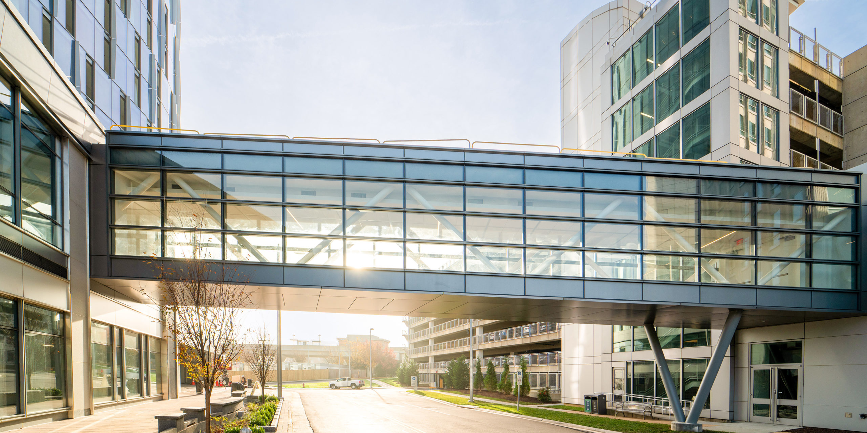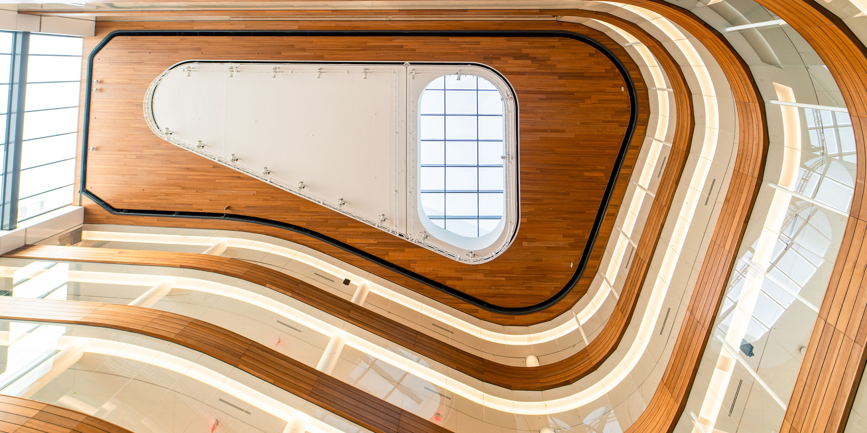As construction on Block B was progressing towards completion, Enclos was reenlisted to support the design-assist and construction of a complimentary tower at the Capital One Headquarters adjacent to McLean Station. This time, the tower known as Block A, or M3, was a Gensler design to be the second tallest building at Capital One Center and provide 850,000 square feet of office space and 770,000 square feet of parking. The project is aiming for LEED Silver certification.
Block A is a 24-story west tower and a 31-story east tower that structurally connects with primary structure trusses that act as bridges that span the tall, central atrium space. The first ten stories of both towers are a common podium encompassing a parking garage and three retail floors. Unitized curtainwall was used across the garage and office scopes of the project to create a uniform exterior appearance.
Enclos’ scope of work on the project included the design, engineering, procurement, and installation of 6,500+ curtainwall units for the following systems: typical flat curtainwall, flat with exterior tapered fins, crown, fly-bys, exterior sunshades that cantilever 3′ off the face of glass, and performance mock-ups. The atrium space includes a unitized cassette system atop an architecturally exposed structural steel (AESS) assembly hanging from the Level 19 bridge. Additionally, a series of skylights flood the interior atrium space.
The typical unitized curtainwall is a structurally silicone-glazed unitized assembly of 1.125″ insulated glass units atop an aluminum frame. The units were prefabricated at Enclos’ Chester, Virginia, manufacturing facility, reducing the shipping distance and allowing for the highest level of quality control. The typical units are 5′ wide by 12′6″ but range up to 20′ tall. A floor-to-ceiling glass effect was created from within the office space by attaching the curtainwall to the floor slab using a top-of-slab anchor with a dropped J-hook configuration at each stack joint condition. The units were installed from inside the building using a floor crane setting approach. At the garage levels up through Level 10, 9′ tall units comprised of a shallower aluminum system and a mix of glazing, perforated panel, and air openings.
A feature wall of the project is the tall-span atrium wall. The 80′ wide by 125′ tall expanse includes 10′ x 18′ unitized cassettes that mount atop 1.5″x8″ AESS steel bars, ranging up to 28′ tall. The steel bars span between wide bow trusses that are 80′ wide, 8′6″ deep, and occur every 25′ vertically. A pair of tension rods at quarter points control the sag of the bow trusses. The overall atrium facade system creates a dramatic daylight-filled interior space.
Capital One Block A is an excellent example of a repeat client leveraging the unique proximity of Enclos’ premier manufacturing capabilities in Chester, Virginia, to provide a uniform quality across the two tallest towers at their headquarters.
