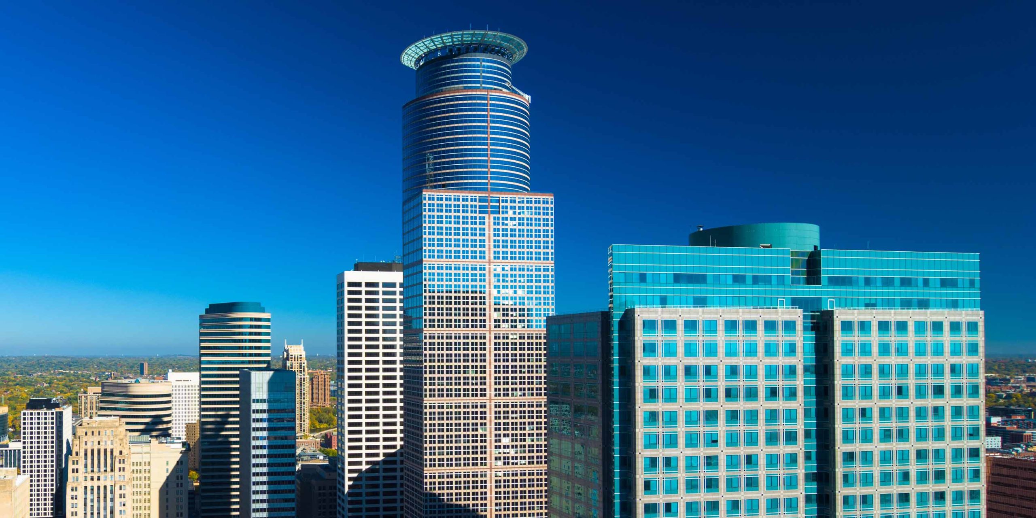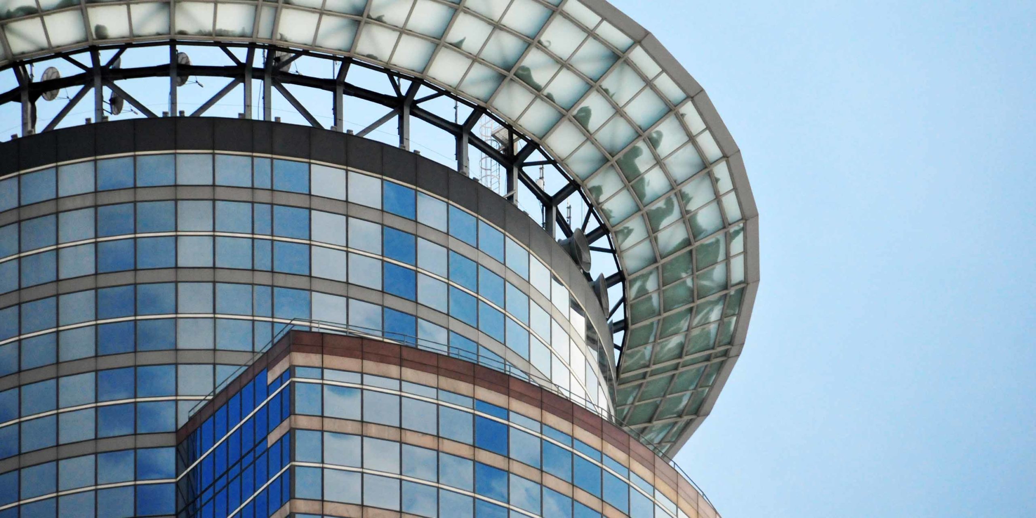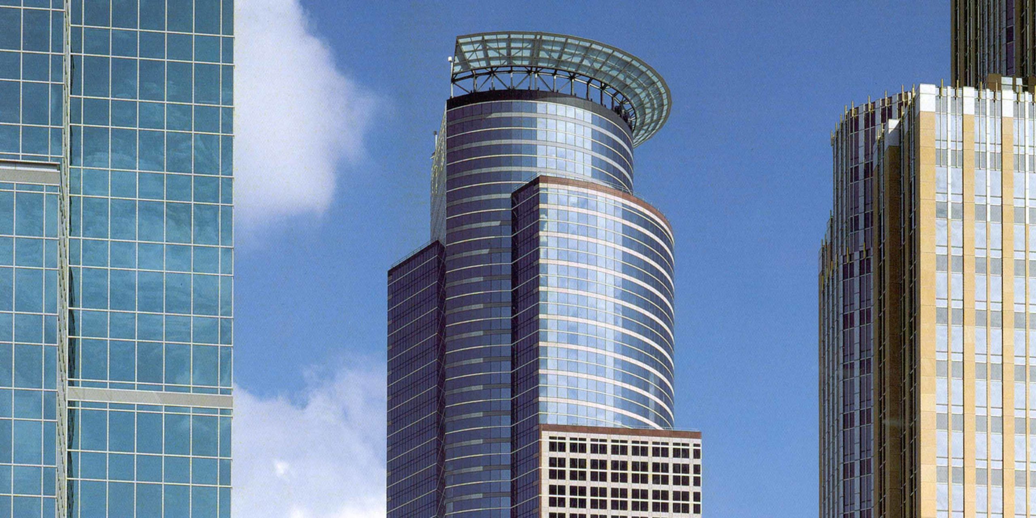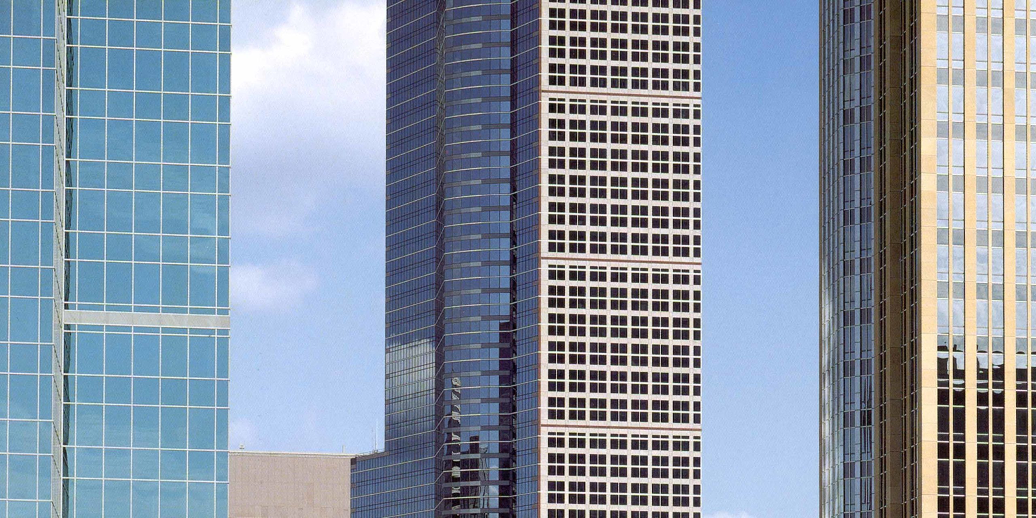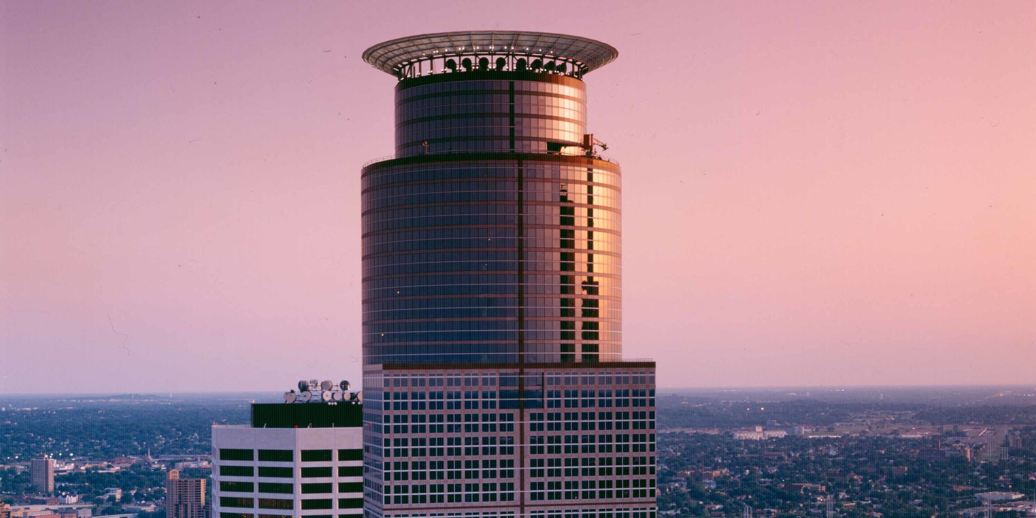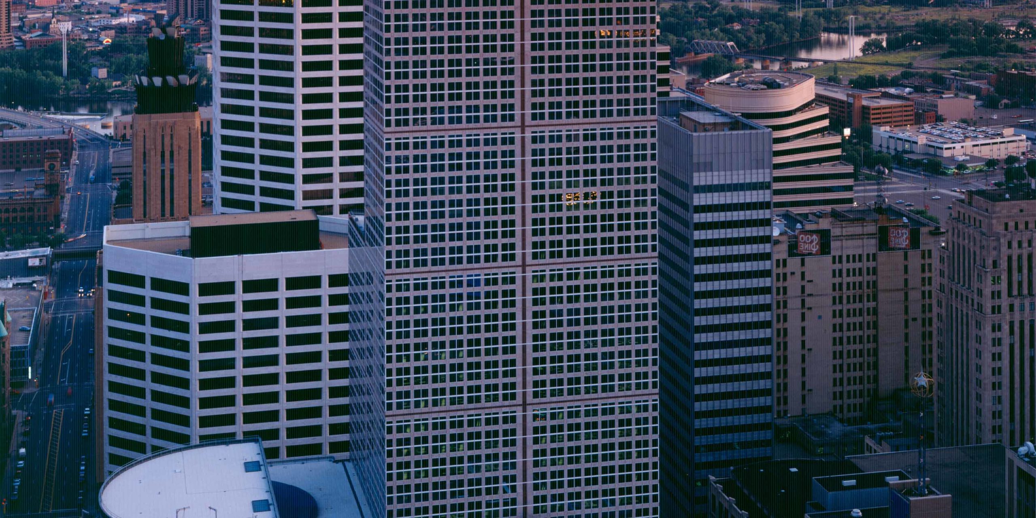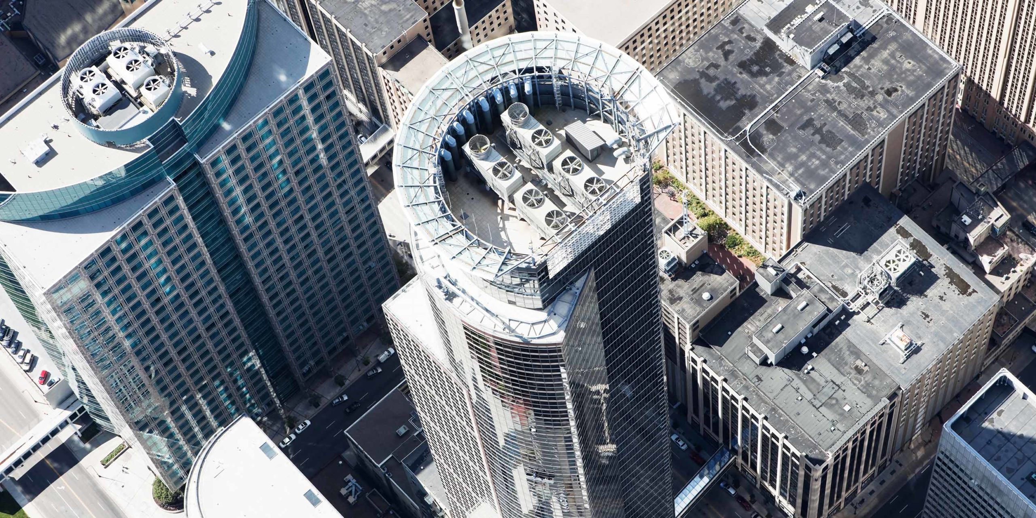This L-shaped building site posed unique design challenges from its dense urban context. Bordered by a public park, the bustling streets of downtown Minneapolis, and a variety of neighboring buildings, the architect’s solution speaks to each of these considerations in turn. A 56-story tower, the second tallest in the city, is arguably the most distinctive in the skyline. An adjacent 20-story mid-rise scales the complex to the building mass surrounding the site. Retail at the podium level and a winter-garden across from the park integrate the building into the public domain at street level. The tower form transitions from a rectilinear plan at the lower levels to radial at the top, where an illuminated crown provides the exclamation point on the unique building design. The facade system of granite and reflective glass throughout serves to unify the disparate elements of the building.
Enclos provided a complete design/build facade program including over 350,000 square feet of custom unitized curtainwall, the custom storefront at the podium level, and a clear glass skin to the 7-story winter-garden structure.
Capella Tower plays a vital role in the Minneapolis skywalk system, providing shelter from sub-zero winters using bridges to neighboring buildings.
