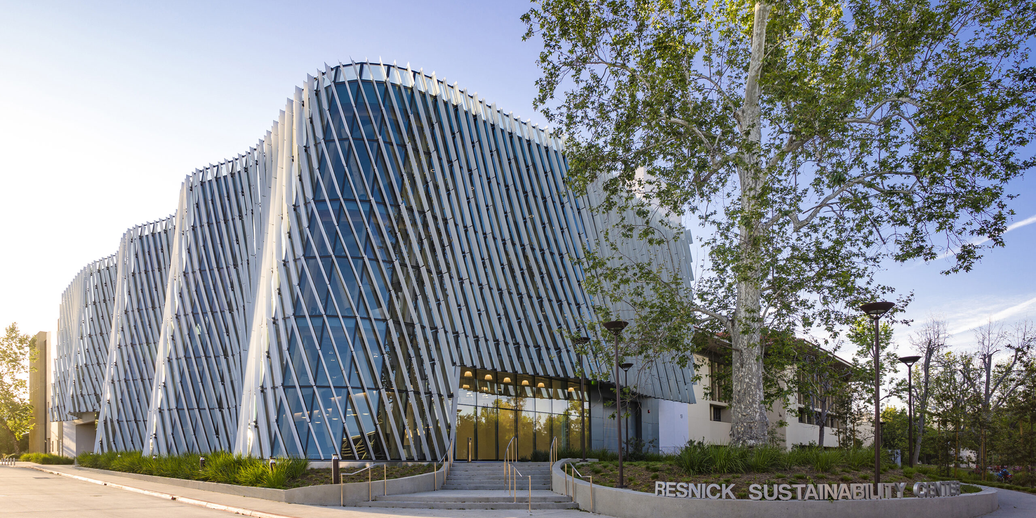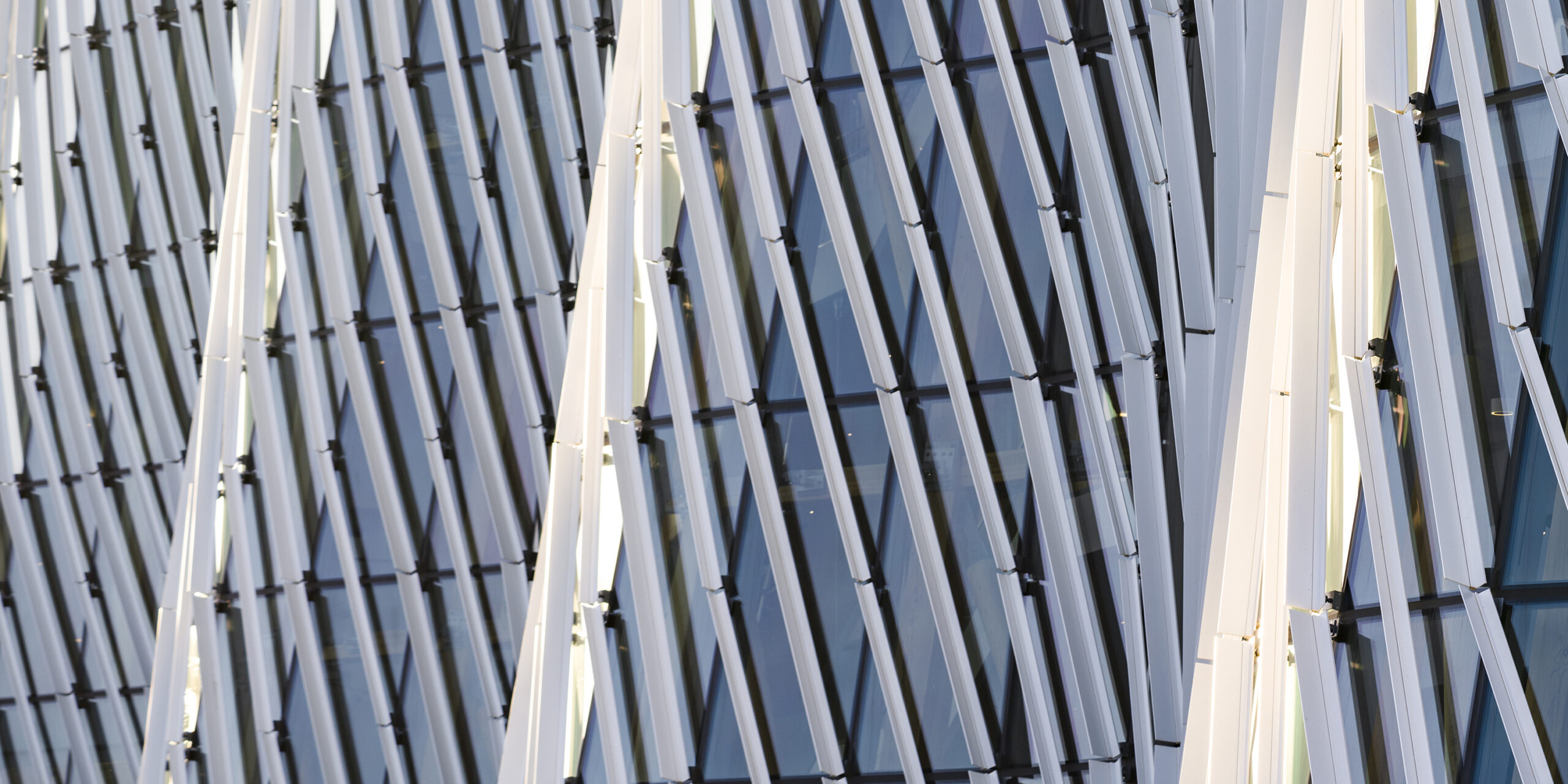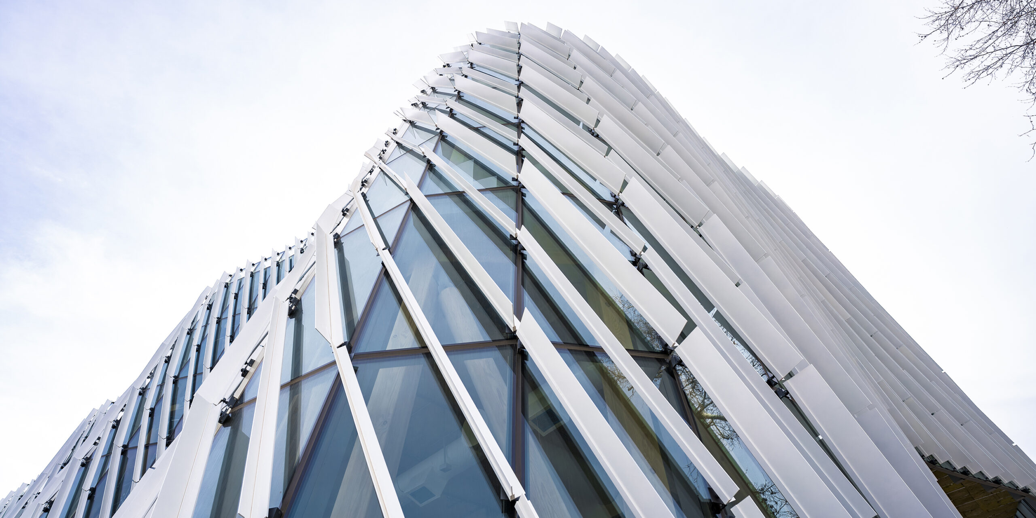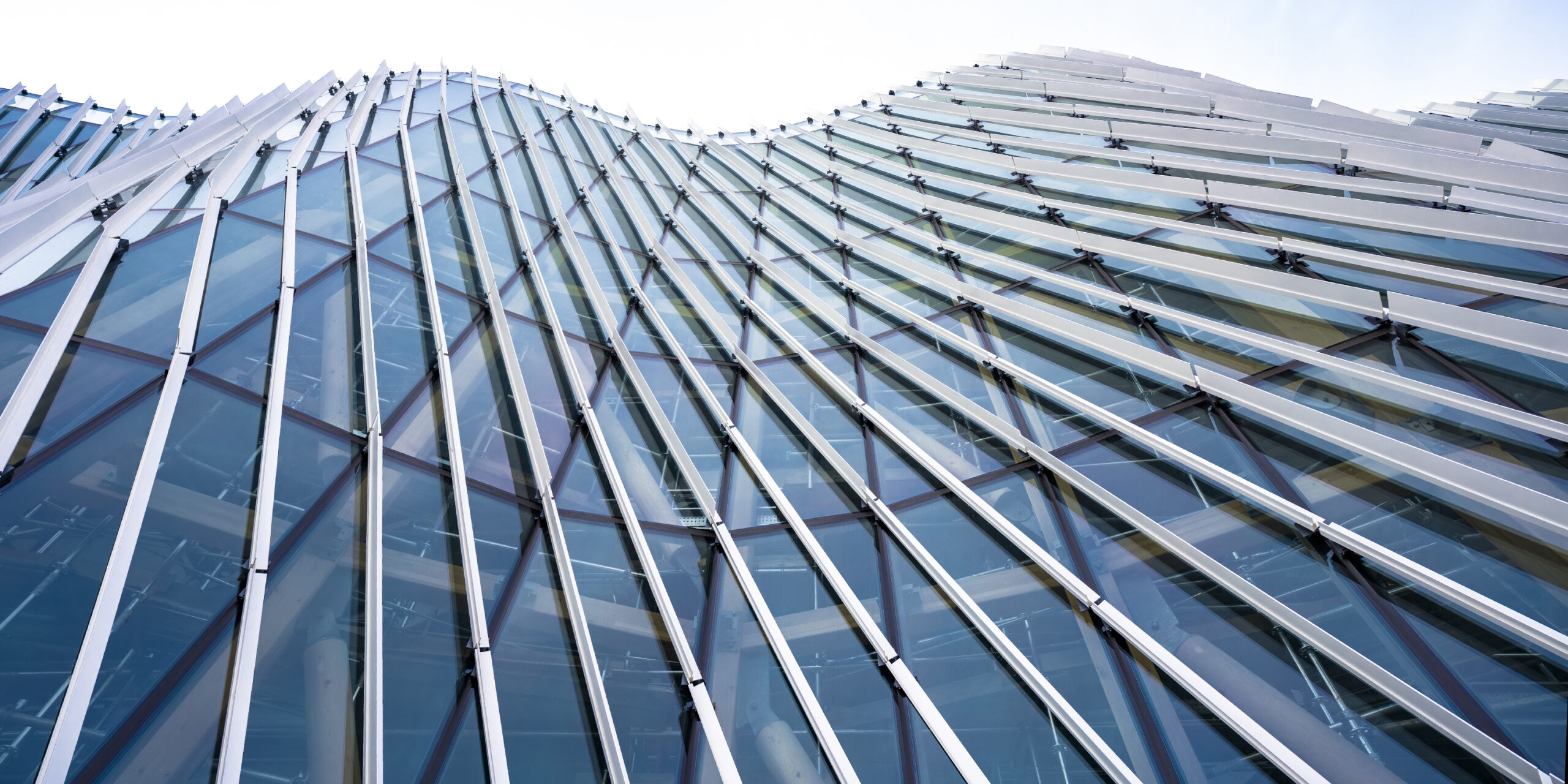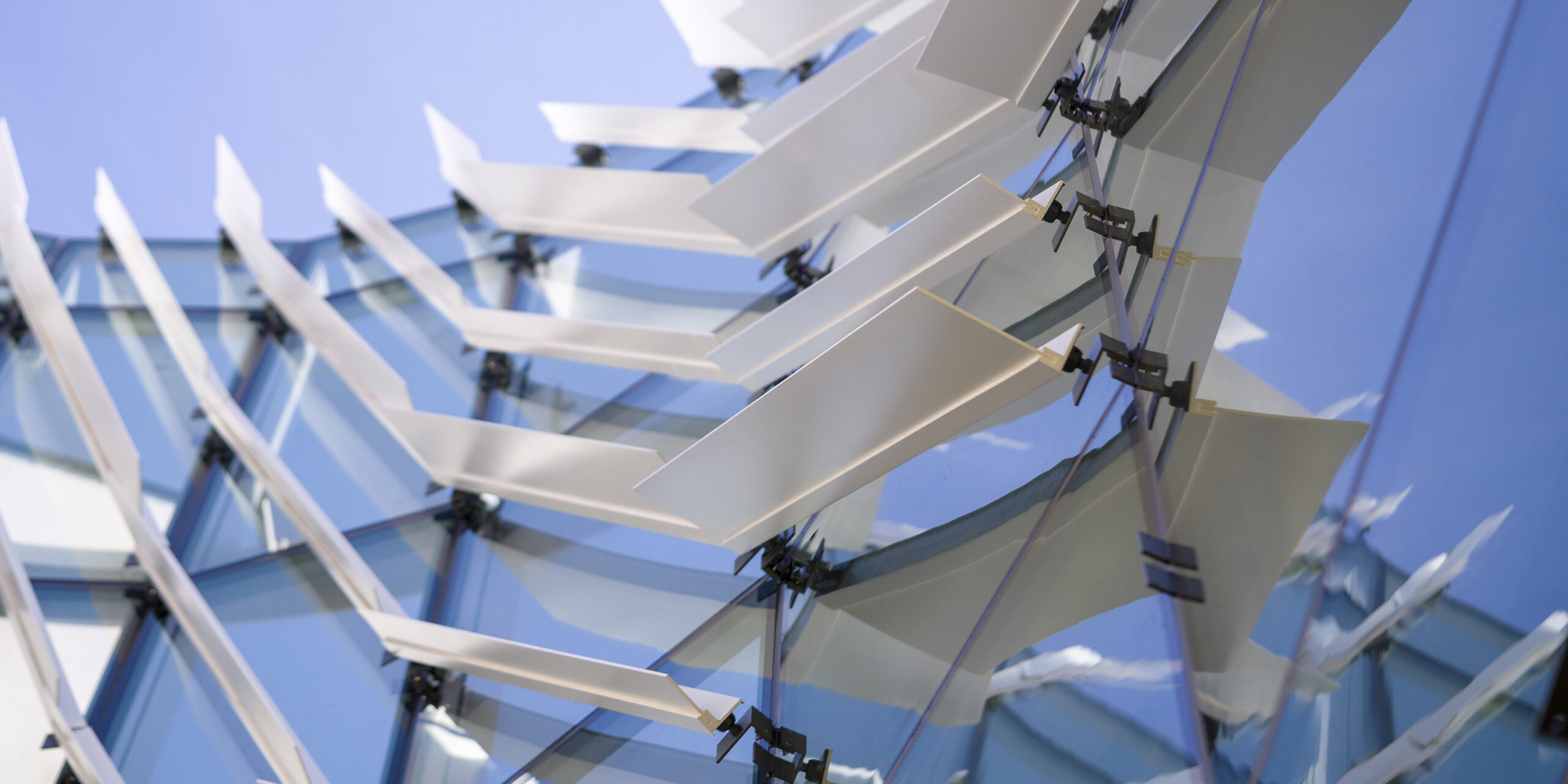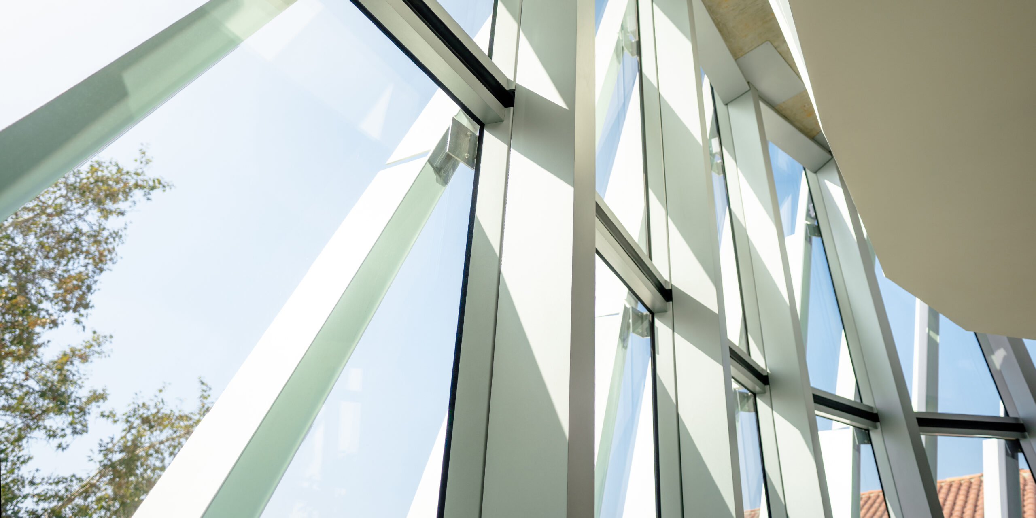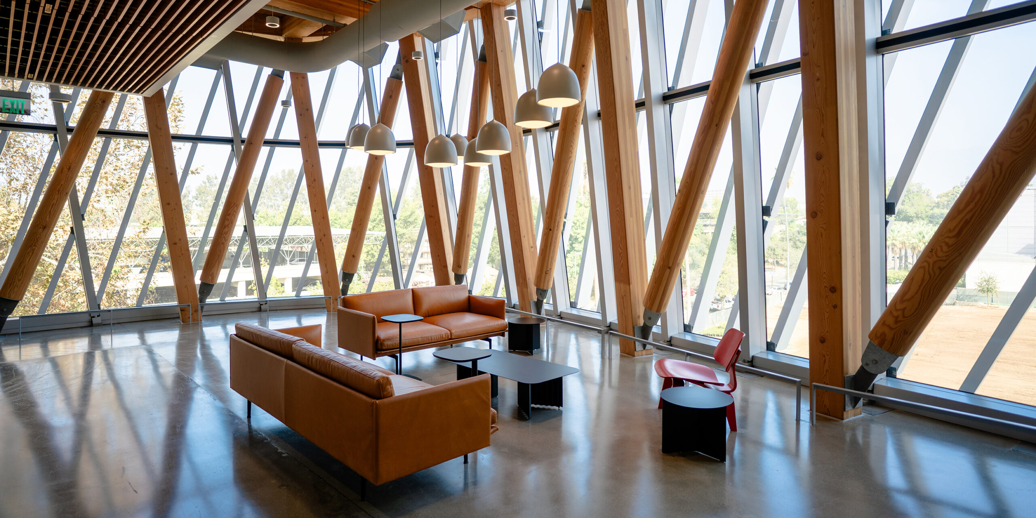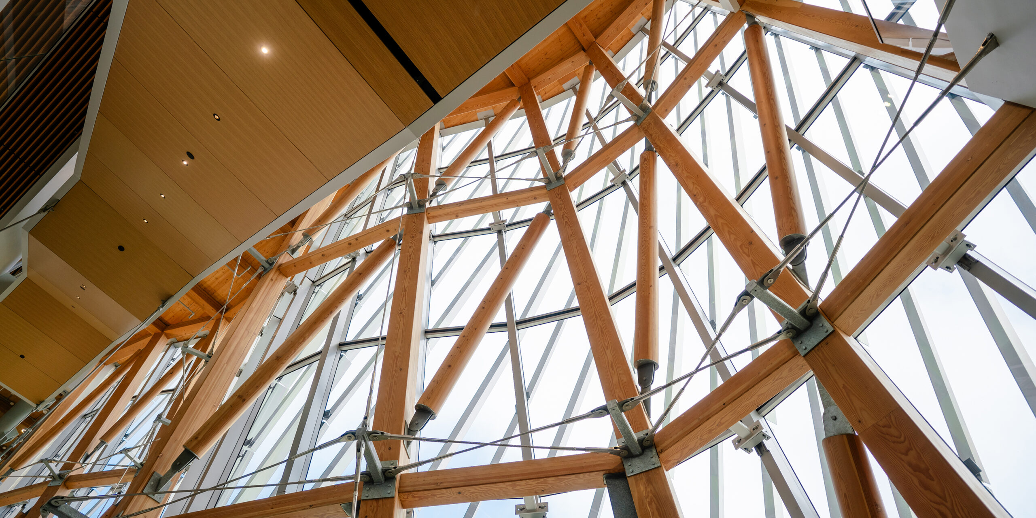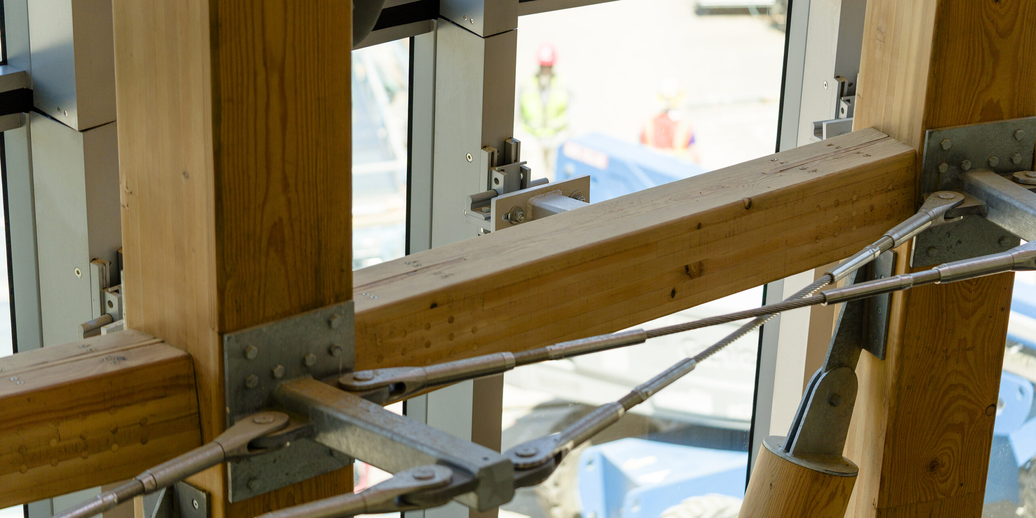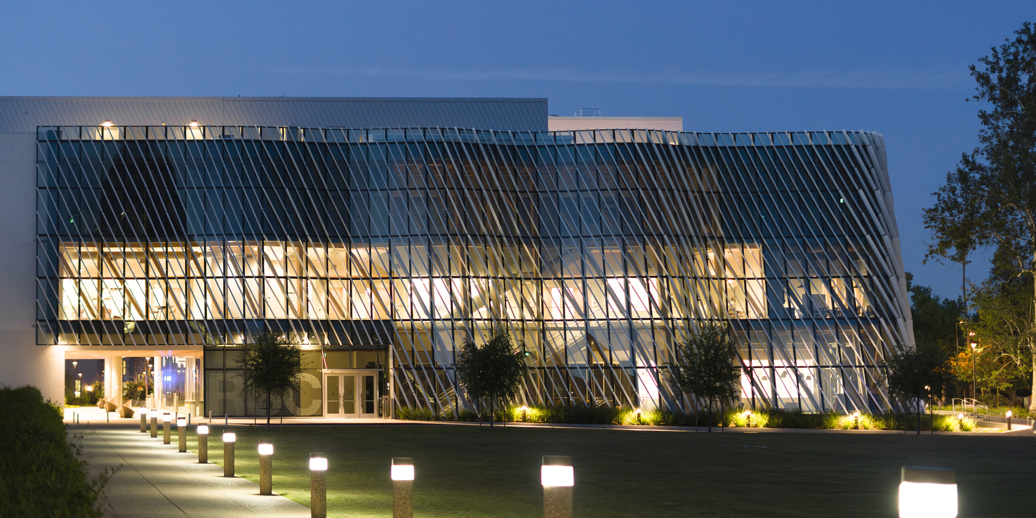The Resnick Sustainability Center is an 80,000 square foot hub for physical science, life science, and engineering disciplines featuring state-of-the-art classrooms, lecture spaces and labs. It also showcases Enclos’ ability to deliver custom facades that harmonize architectural ambition with engineered precision. Here, 14,867 square feet of cold-warped cassette panels with glass infill twist to match the building’s complex geometry. Enclos worked closely with the design team to help resolve challenges posed by the building’s sculptural forms, ensuring the enclosure was optimized for both performance and constructability.
The initial concept for the flowing north, south and west elevations was detailed with triangular facets. During the project’s design-assist phase, Enclos worked alongside the project team to transform these triangular-shaped units into larger trapezoidal-shaped units to reduce materials and costs. Starting with the architect’s geometry surface model, Enclos’ preconstruction team conducted analysis using three-dimensional surface modeling software Rhinoceros, coupled with programming and analysis add-in Grasshopper. This research identified a ratio of twist, thickness, length and width parameters for the warped surface. The analysis was augmented with three-dimensional finite element structural modeling to simulate applied deformations and resulting glass stresses, residual spring-back forces, and glass surface qualities. The resulting trapezoidal design significantly reduced the project’s embodied carbon impact by eliminating over 10,000 linear feet of diagonal aluminum framing, reducing glass waste by fabricating 4-sided glass as opposed to 3-sided glass, and removing additional anchorage that would have been required at the 3-sided unit’s diagonal members. Subsequent visual and performance mockups confirmed the system’s aesthetic quality and functionality.
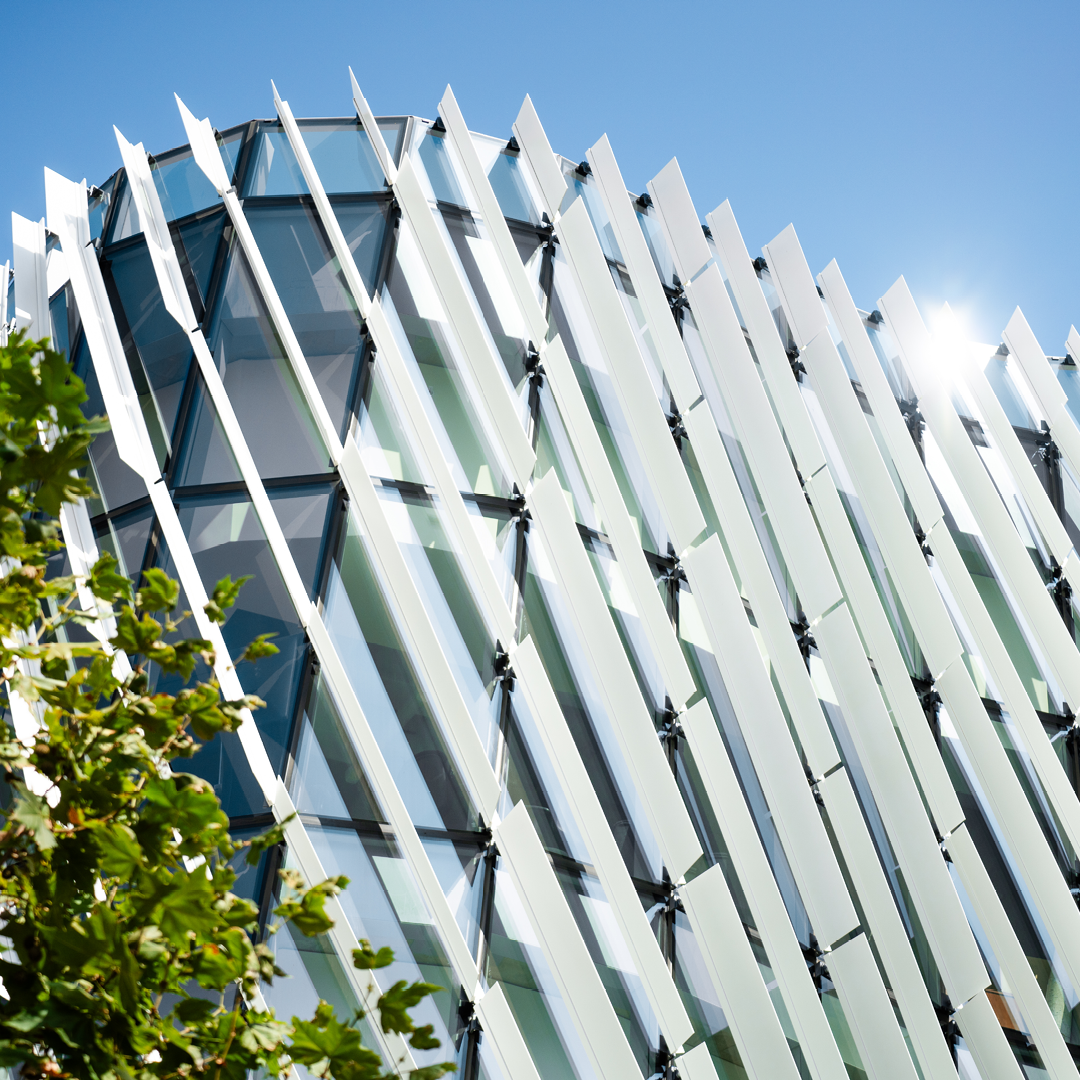
Creating Transformational Geometry
Read a detailed account of the cold-warped cassette system’s evolution by Director of Design Engineering Austin Bensend and System Design Manager Tom Peterson.
Implementation required intensive collaboration with glass and sealant vendors. Because all components are unique, fabrication and assembly were also complex. Custom parts were fabricated with different miters and then dry-fit before final installation to guarantee correct geometries.
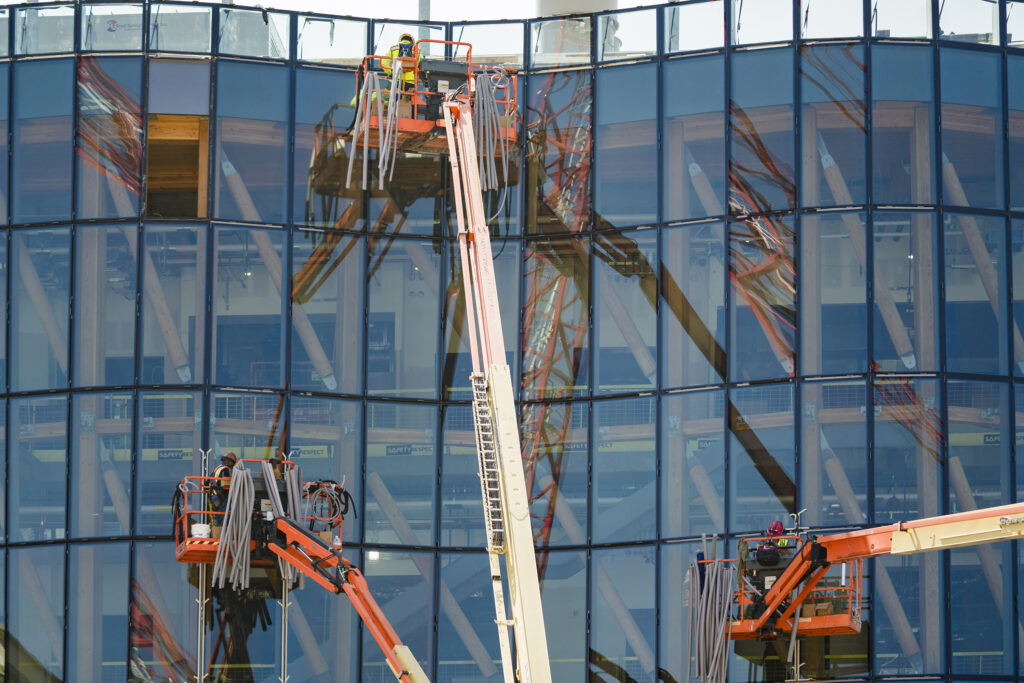
At the construction site, vertical rafters were installed to provide the geometry for the facade. Cassette panels were then hung on the rafters, cold-formed on-site to achieve the distinctive flow and twist of the envelope, and caulked on all four sides. Diagonal exterior fins were installed last to manage daylight and enhance visual impact.
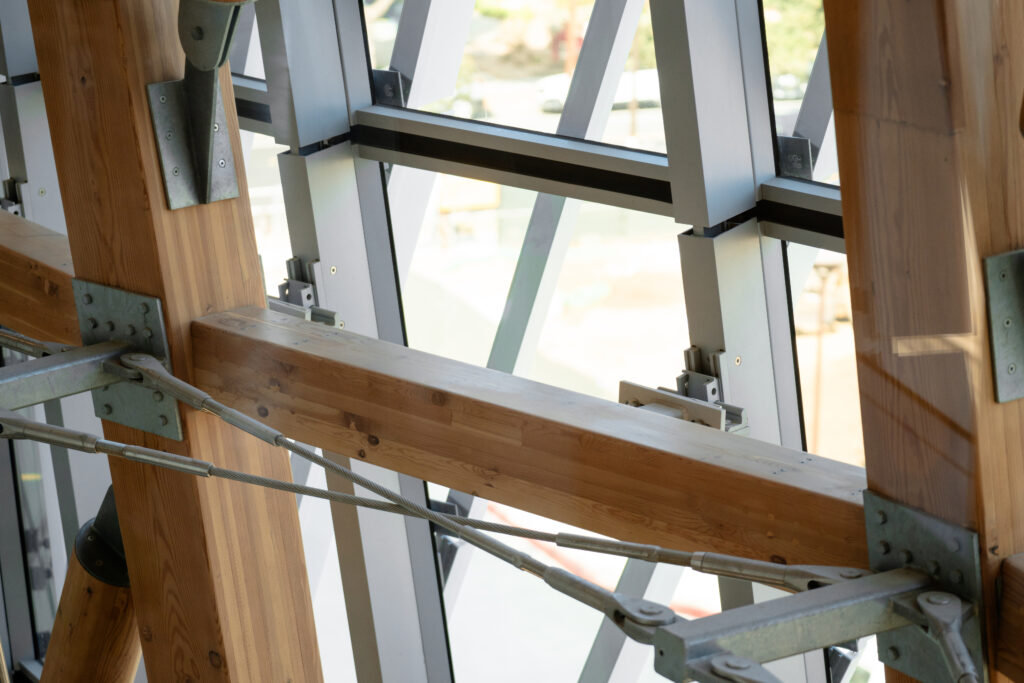
On the north and west elevations, installation had to account for the atrium’s mass timber gridshell. Over 100 unique anchors were installed on timber beams, requiring careful coordination and a custom installation strategy.
Enclos’ scope also included 4,601 square feet of curtainwall on the south elevation, doors and AESS curved steel.
