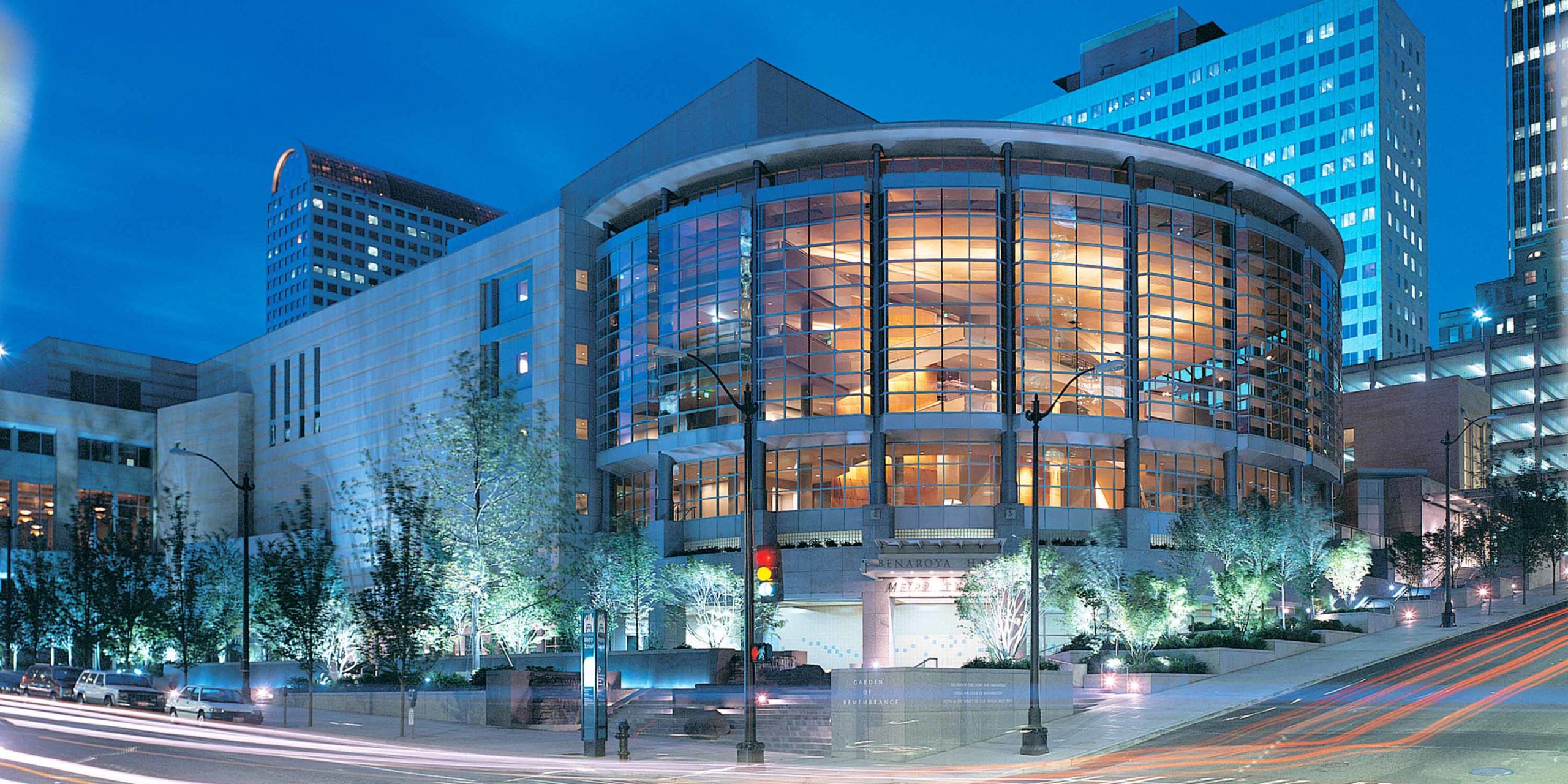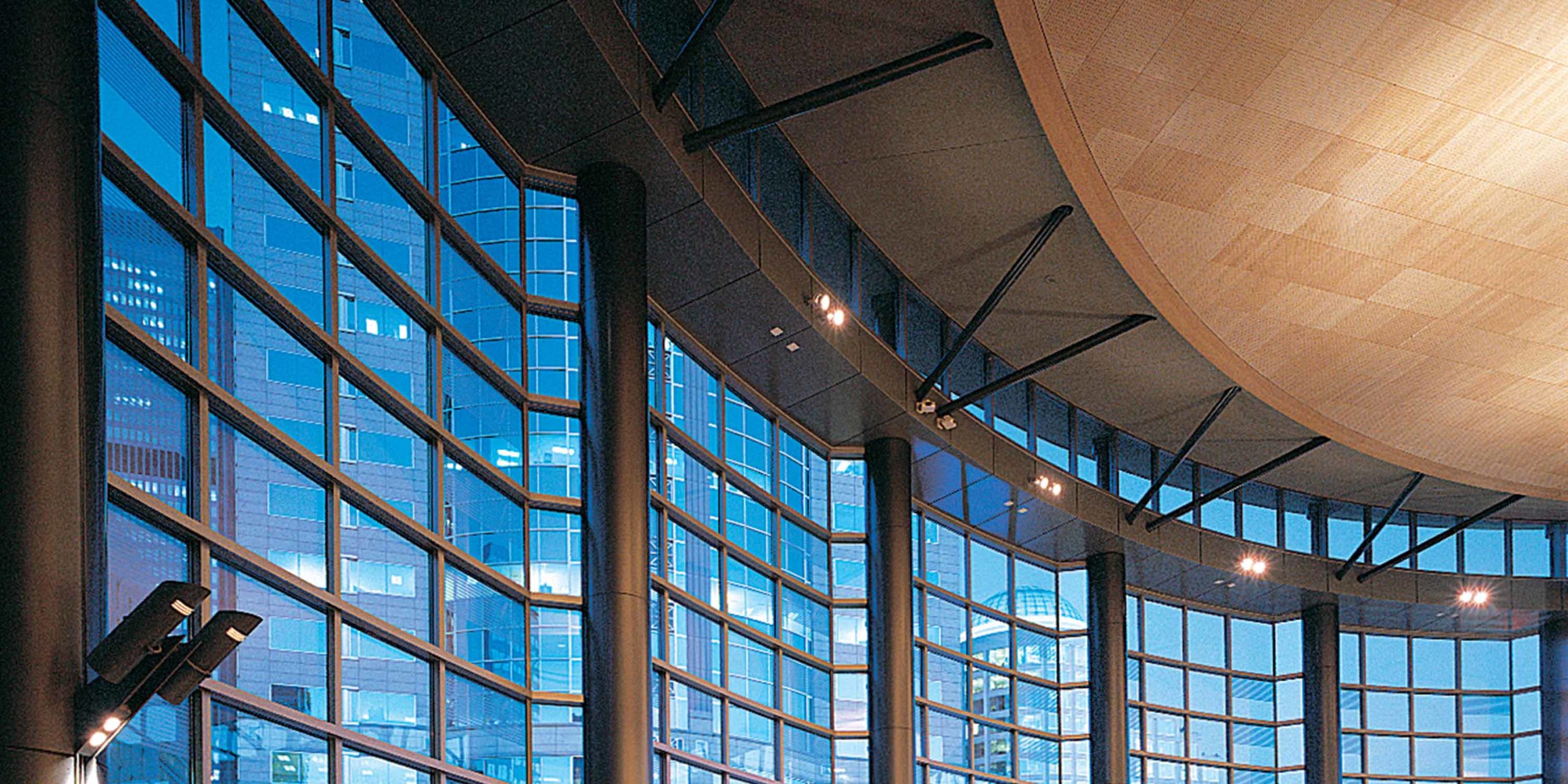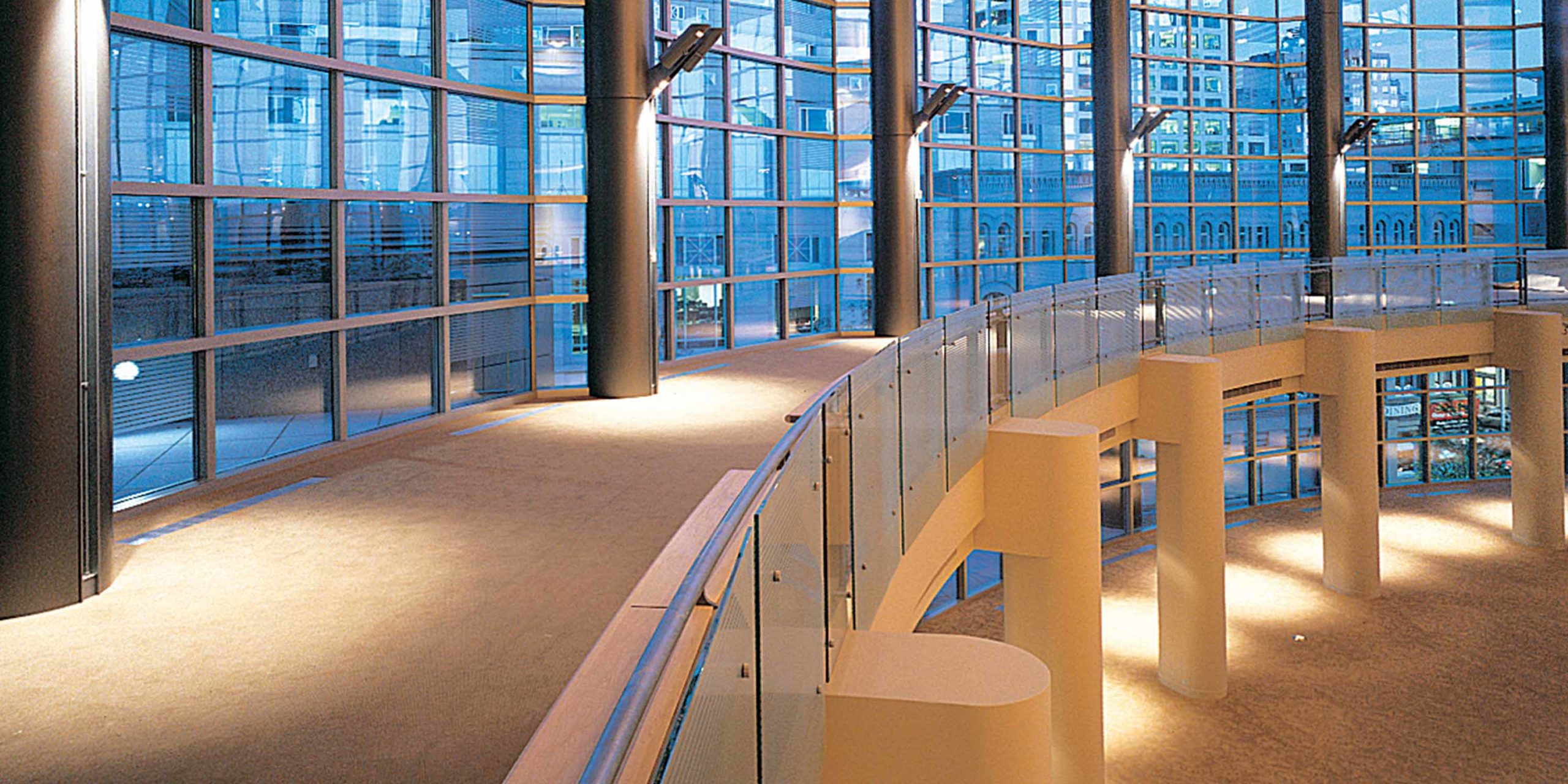Seattle’s symphony hall has already placed a unique imprint on the city’s downtown culture, linking the urban site’s commercial life with a facility to celebrate the arts. The 2,500-seat S. Mark Taper Foundation Auditorium and 540-seat Illsley Ball Nordstrom Recital Hall are home to over 200 performances a year. Together the facilities comprise 161,000 square feet for premier orchestral performances.
The Drum Wall, the sweeping curved glass facade that comprises the public face of the hall and incorporates the lobby entrance, is the primary feature of the design. At four stories tall at the south corner, the facade encloses the high-ceilinged lobby with a glass skin that provides dramatic views of downtown, nearby Puget Sound, and the Seattle Art Museum. The $120 million complex spreads horizontally over an entire city-block rather than mirroring the verticality of neighboring buildings. A horseshoe design allows for vast expanses of curved glass, while steel and limestone let the facility blend with its immediate urban surroundings.
Working closely with the architect, the Enclos design team developed a simple yet elegant minimalist facade system to accommodate the views and optimize transparency. Despite its simplicity, the system was able to accommodate spanning requirements over
The unique site location and construction program presented challenging logistics to the installation of the facades. The Enclos site operations team developed a strategy that eased congestion and accelerated facade installation. The effectiveness of the approach is evidenced by the facade work being executed on time and under budget.


