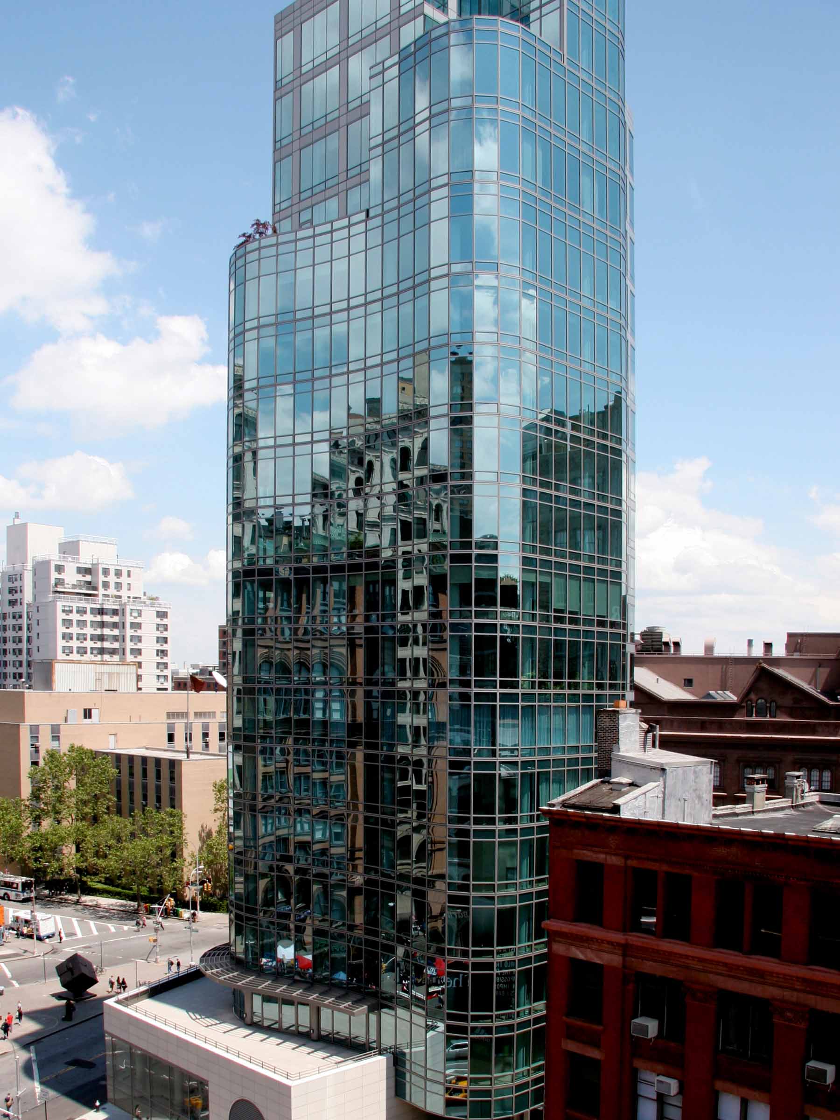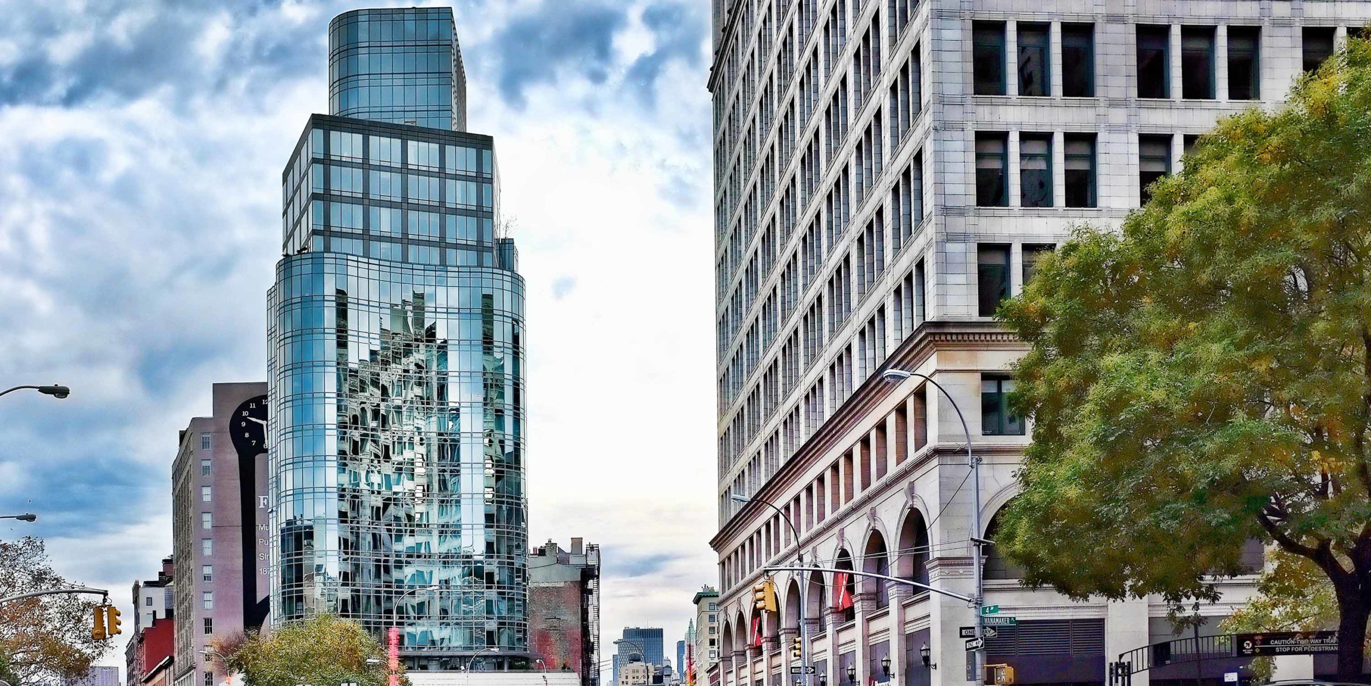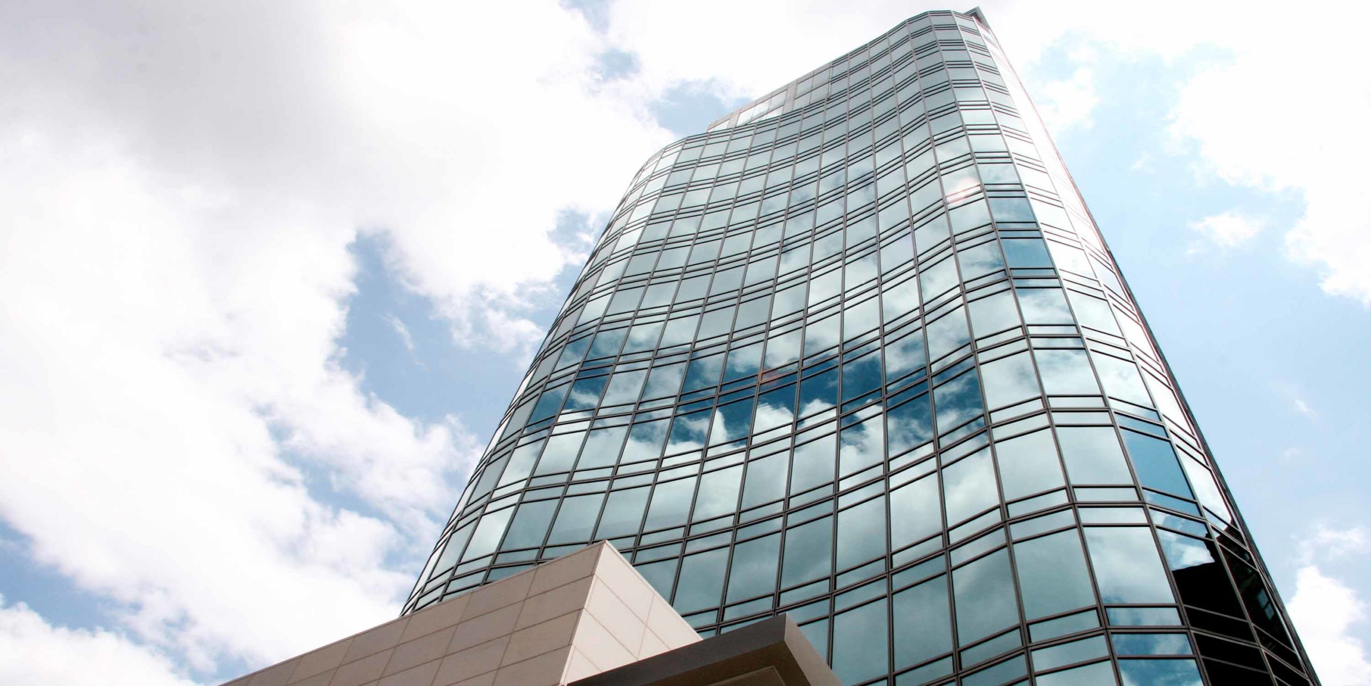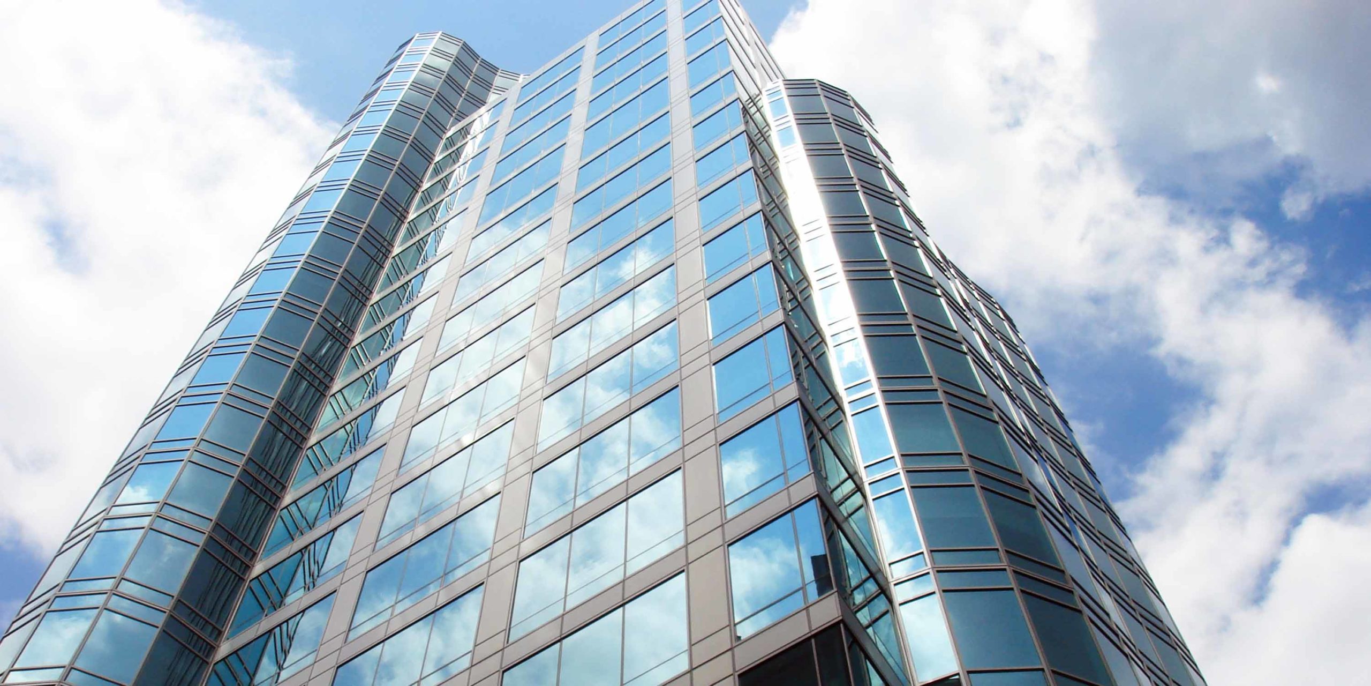Astor Place is a historic Manhattan neighborhood dominated by low-rise masonry structures. It is with some significant visual impact that this 21-story mirrored glass tower rises amidst the facades of its surrounding environment.
The focus on an exterior wall system seems to be always that, on the exterior. Often neglected is the striking effect of an elegant curtainwall system on the interior spaces of a building. The clean edges and fine finish of a well-designed glass and aluminum curtainwall are an ideal expression of the modernist interior. The Astor Place Tower is no exception.

Not that the exterior lacks anything in the way of refined elegance. The building is like a multi-tiered layer cake, with setbacks that accommodate roof terraces but further complicate the design. Sinuous facades intersecting with latticed planes of glass created something of a challenge for the Enclos team, especially at the transitions. The nearly 80,000 square feet of curtainwall was factory-assembled into 1,613 framed units, 1,147 incorporating awning-type operable windows. In addition to the reflective glass and windows, the framed units incorporate 2,035 square feet of custom louvers. The units were then shipped to the site for installation by Enclos field crews.
Enclos also provided a custom sunshade system consisting of 41 steel I-beams to match the undulating curvature of the curtainwall. Each beam was clad with painted aluminum to match the exterior curtainwall system with five interconnecting fins. Careful layout and installation of each I-beam was required because each beam projected at a different angle from the varying convex/concave face of the curtainwall.


