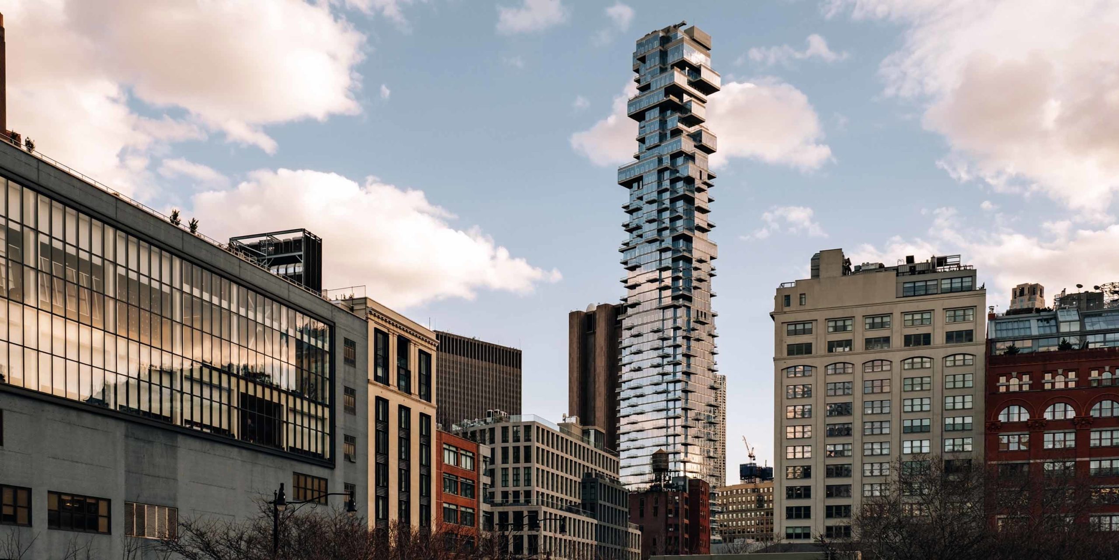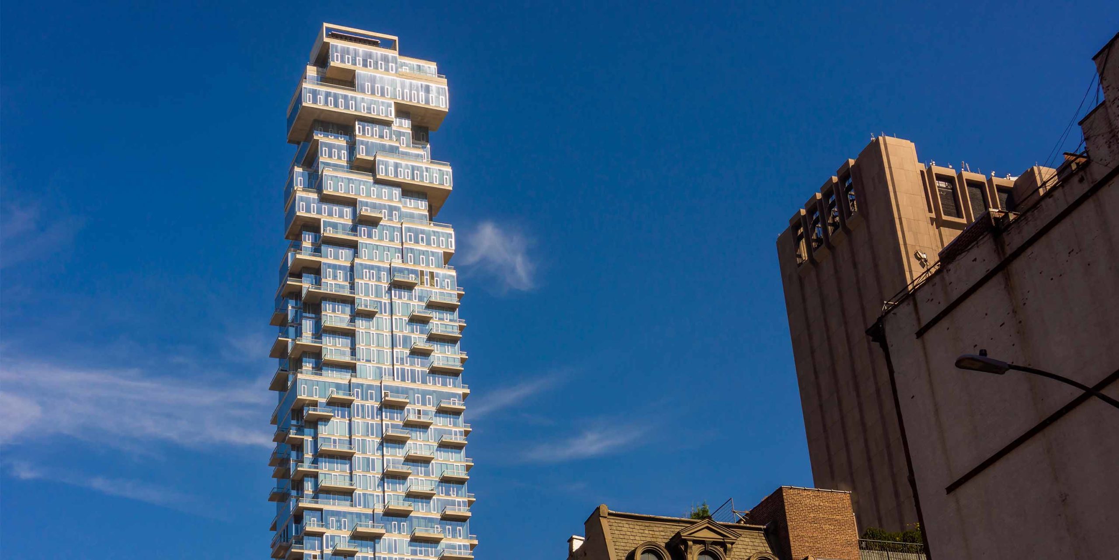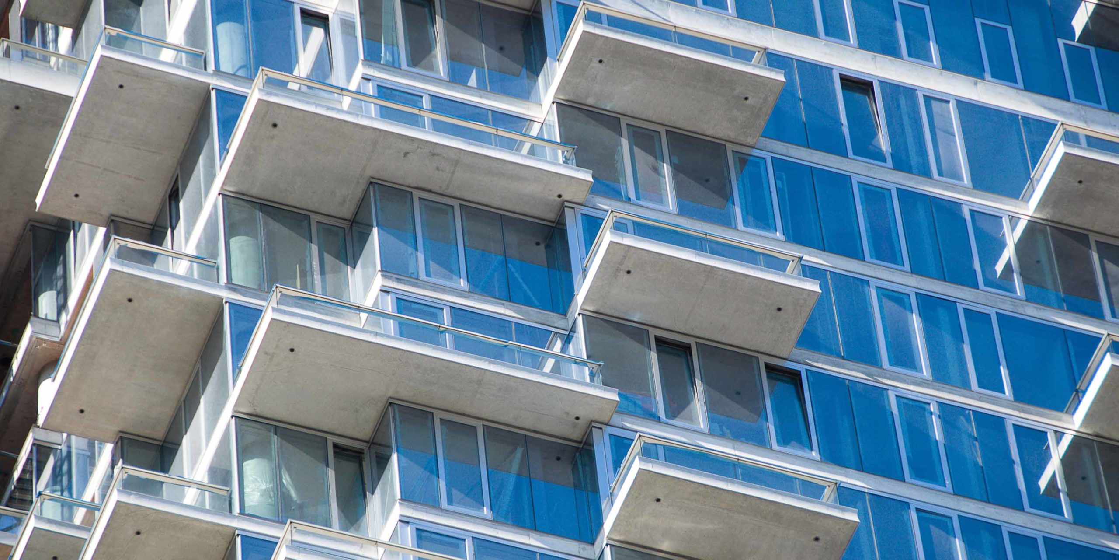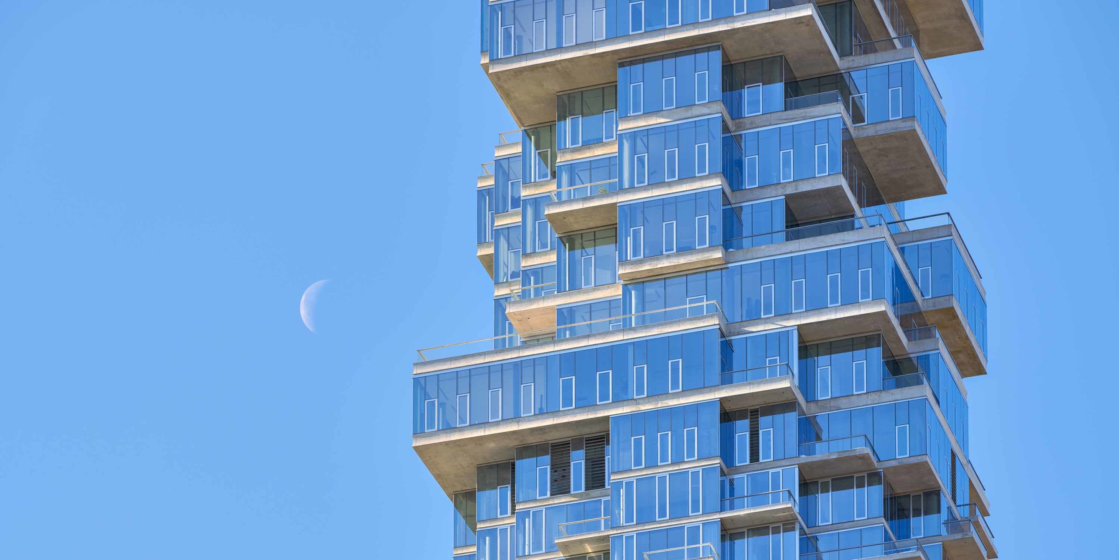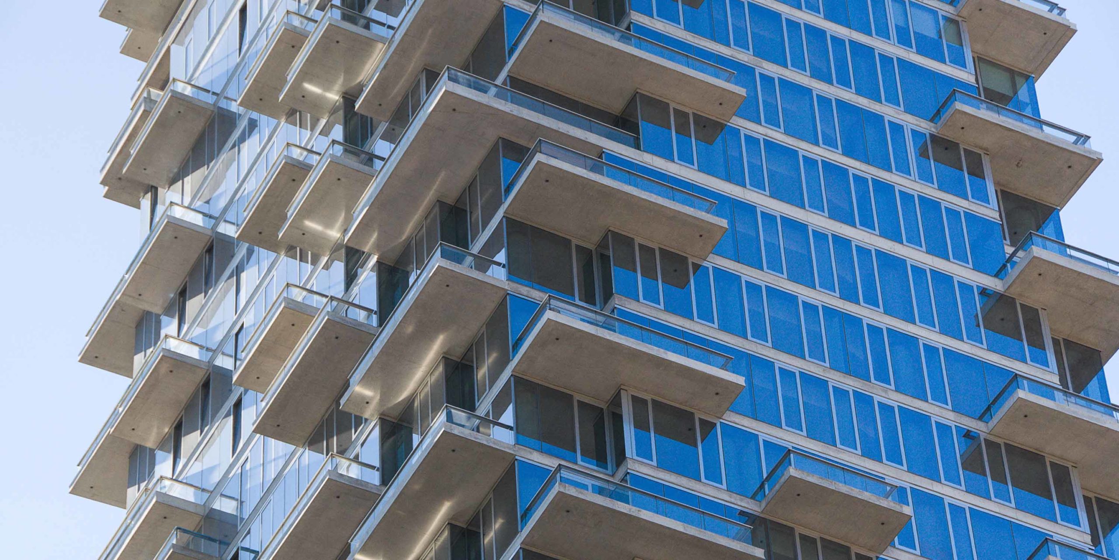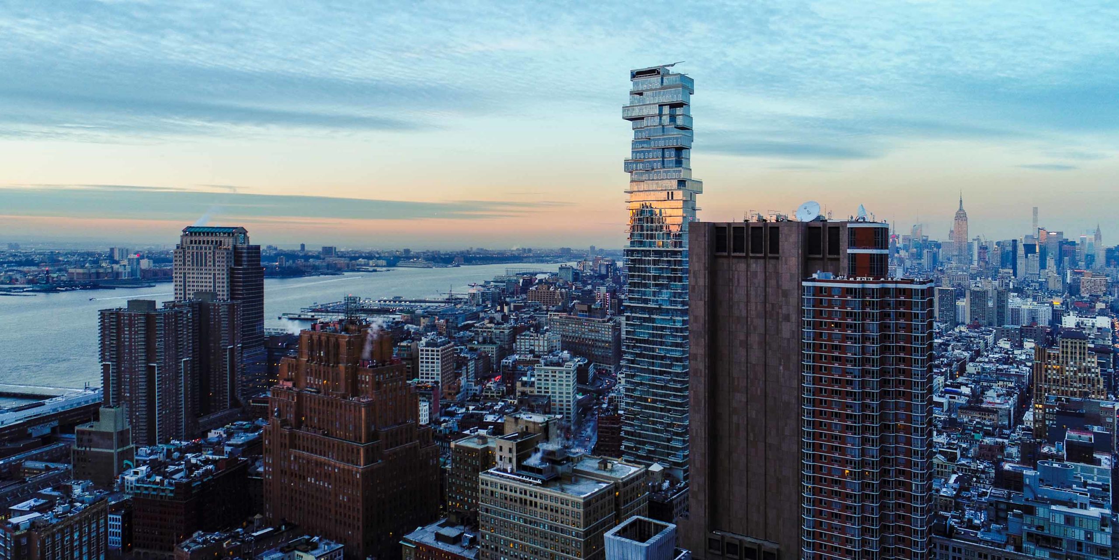56 Leonard is one of the newest additions to the intersection of Church Street and Leonard Street in Manhattan’s Tribeca neighborhood. The tower was designed by internationally renowned architects Herzog & de Meuron of Switzerland and will be their first skyscraper. Standing at 821´ tall and featuring 145 units this “Jenga-like” tower has offset irregular intervals between floors to give the illusion of stacked boxes. The base of the tower features an original two-story Anish Kapoor sculpture.
Each floor has a unique floor plan along with a private outdoor space. Units range in size from 1,430 square feet to 6,380 square feet and include two to five-bedroom residences and ten penthouses that are accessed through a private elevator. Each penthouse has over 200´ of continuous window walls and boasts 11´ to 14´ ceilings to provide residents with an uninterrupted view of the cityscape. Balconies and private terraces are strategically placed and projected creating a staggering effect between units. Floor slabs are exposed and become more apparent as the tower rises.
The building envelope is made up of insulated glass, stainless steel and aluminum window wall occurring between the concrete floor slabs. The window unit modules range from 10´4˝ to 14´6˝ tall and between 3´ to 5´ wide, including a large number of operable vents and sliding doors. The complex pattern of modules and penetrations required significant coordination through design, fabrication, and installation.
56 Leonard provides a unique living experience to each of its residents with transparent interiors and exteriors. Several of the towers’ components are left exposed allowing the scale of the structural forces to be experienced from within the interior.
