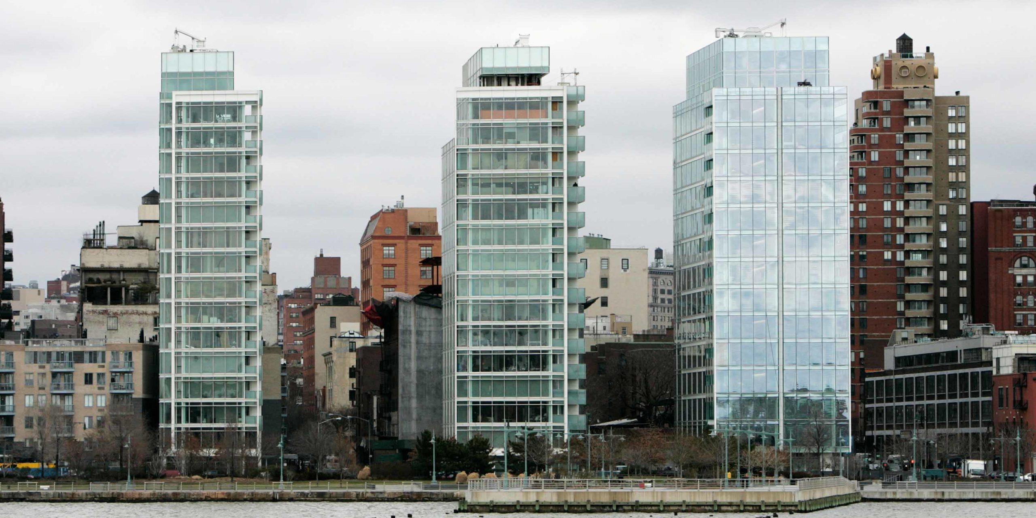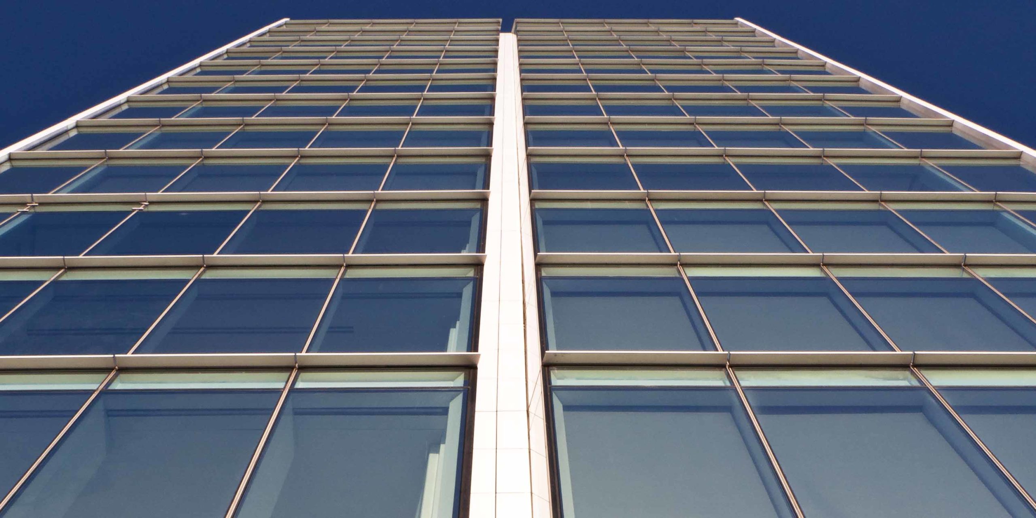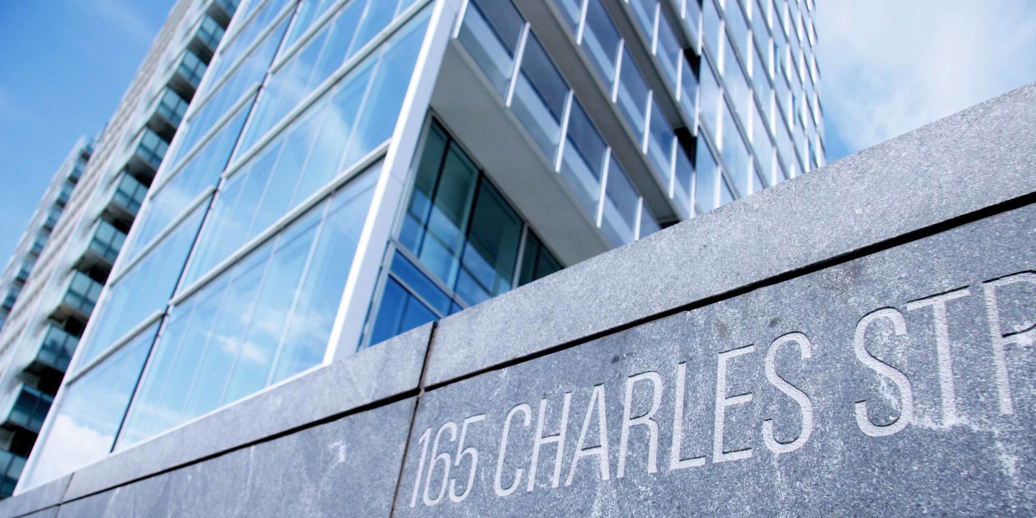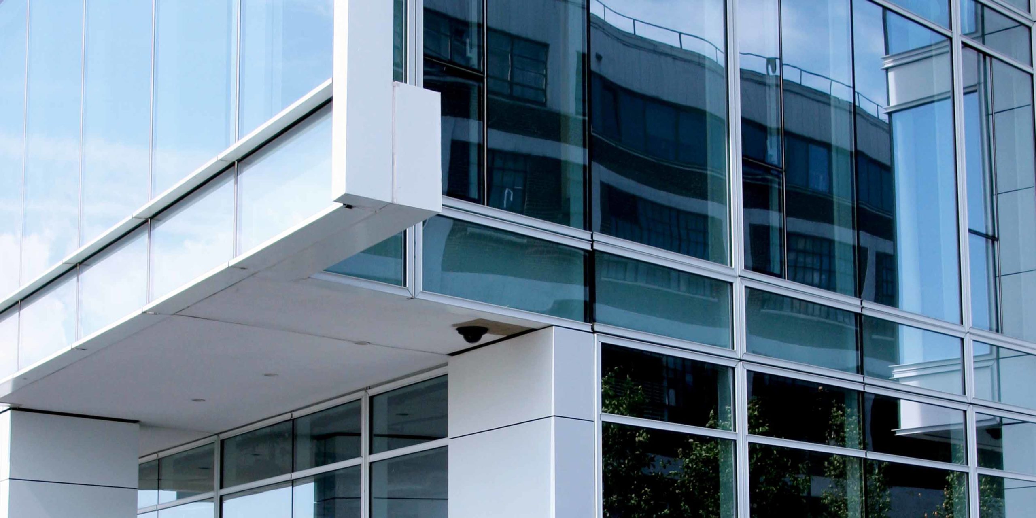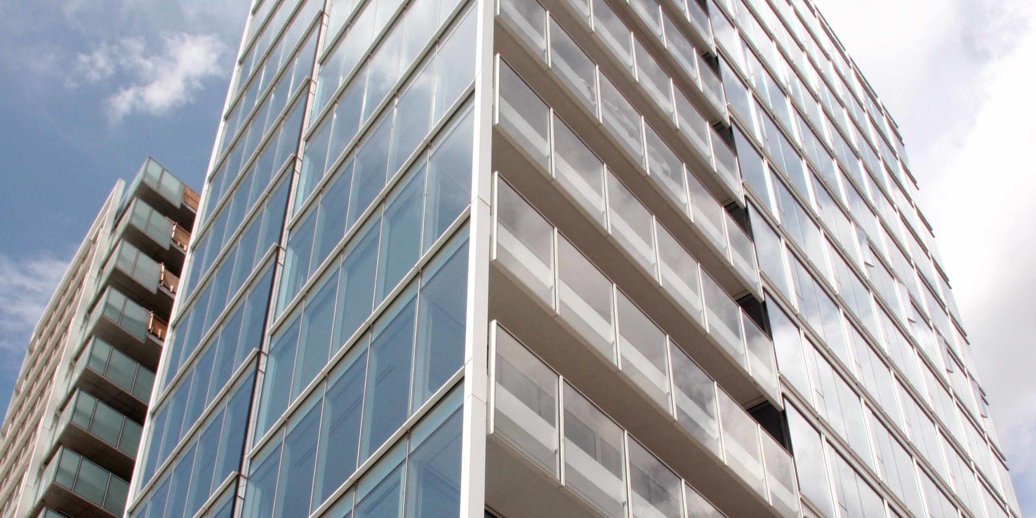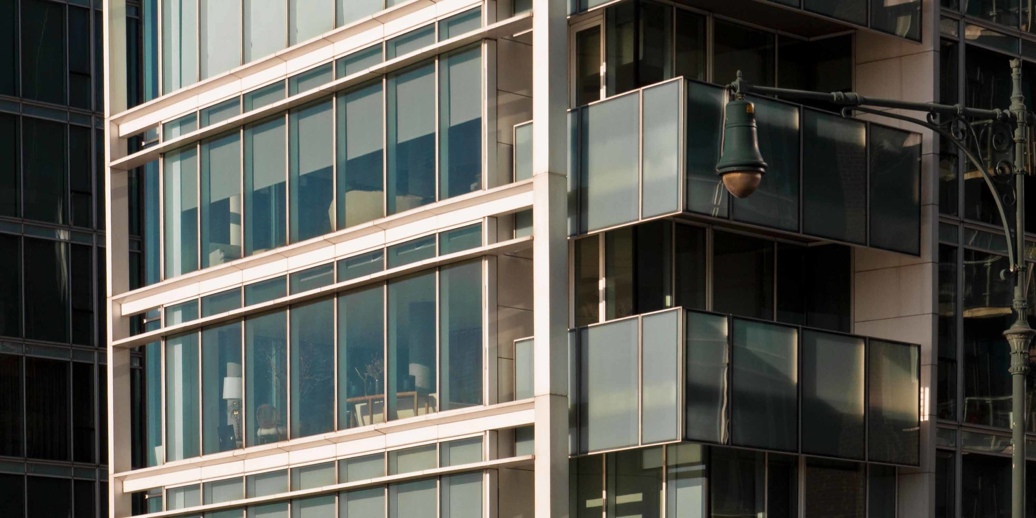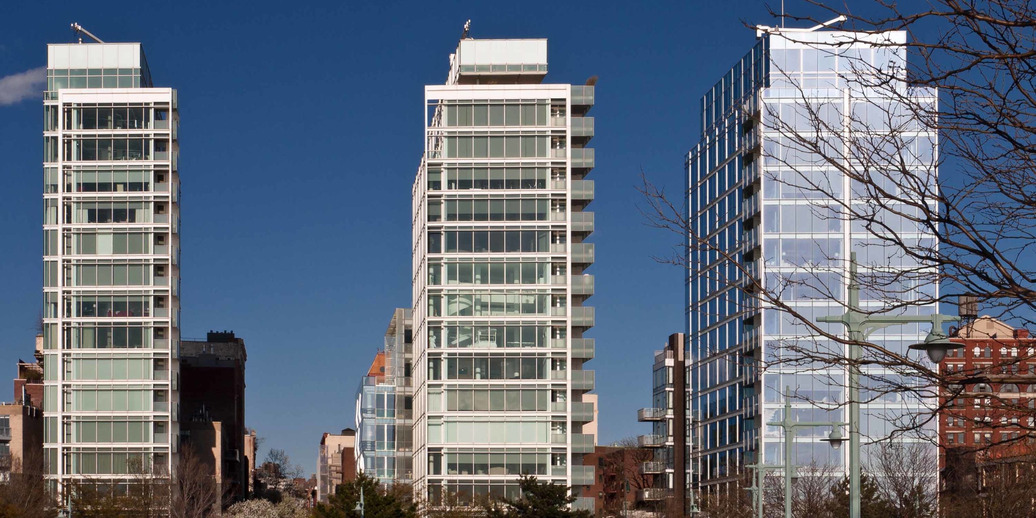Architect Richard Meier’s follow-up to neighboring 173 and 176 Perry Street Condominiums — his first new construction projects in New York City — continues the theme of maximized transparency with heavy usages of glass cladding. Enclos previously provided facade services to Meier’s Perry Street Towers, completed in 2002, and was once again called upon to provide custom facade solutions for the 165 Charles Street condominium tower.
The crystalline and nearly all glass facade of this high-rise creates a dramatic mark on lower Manhattan’s Greenwich Village skyline. The tower accommodates multiple design configurations with typical floor plans consisting of dual two-bedroom condominium units divided by a central spine. Floor-to-ceiling window units offer tenants unparalleled views of the Hudson River and New Jersey waterfront to the West.
