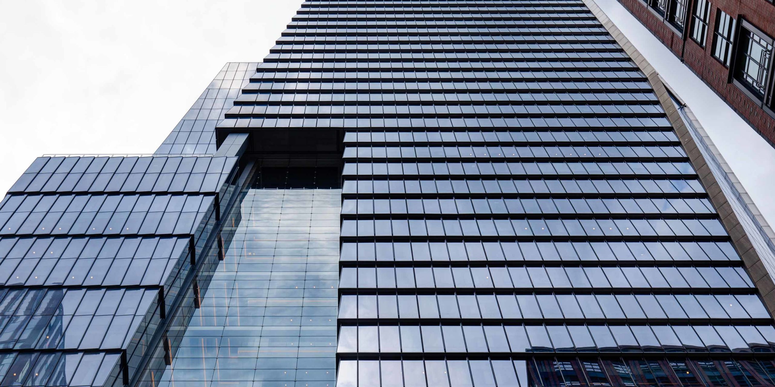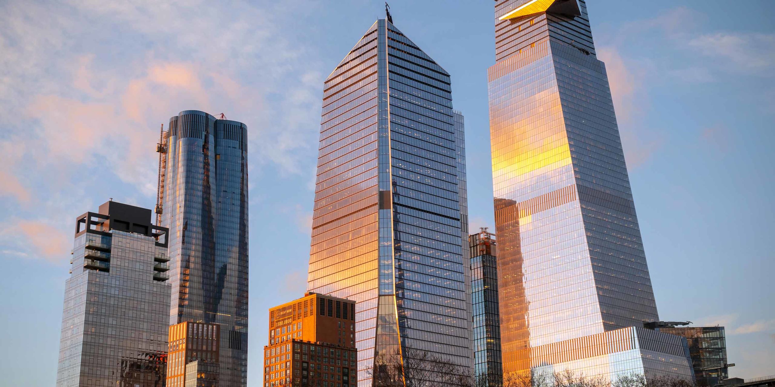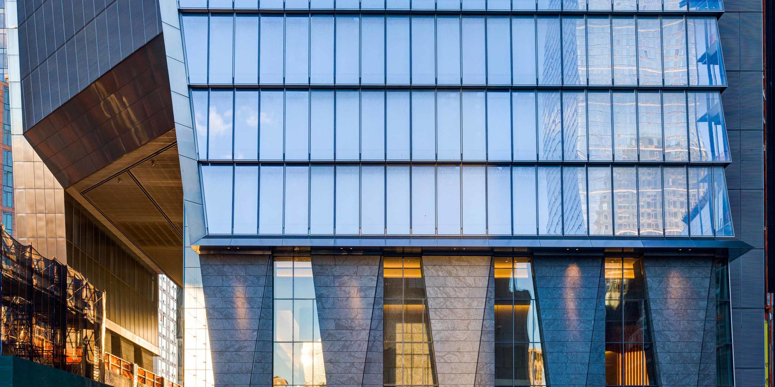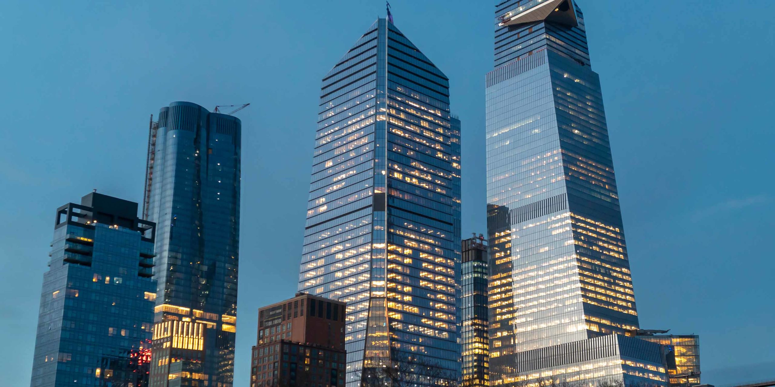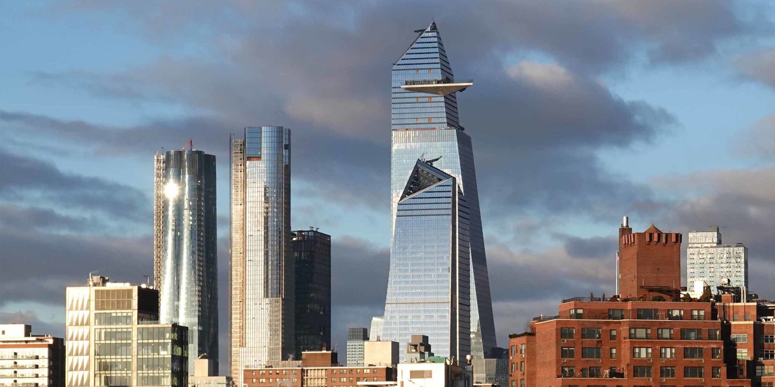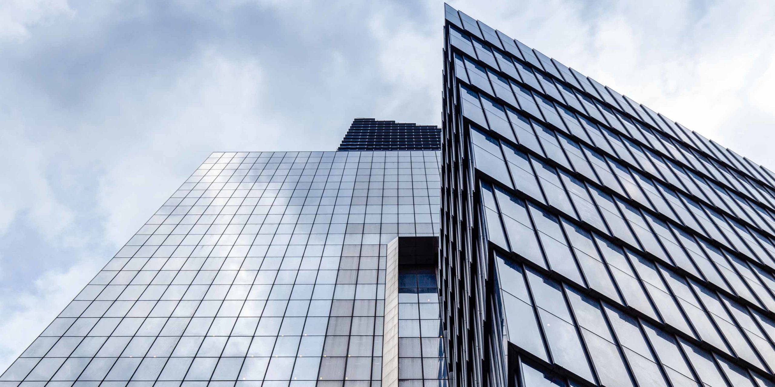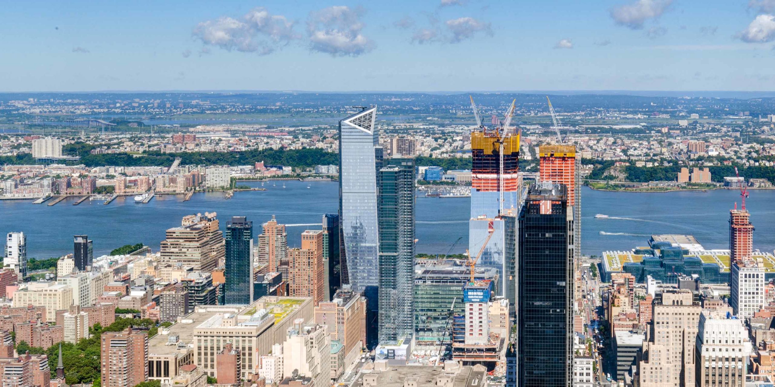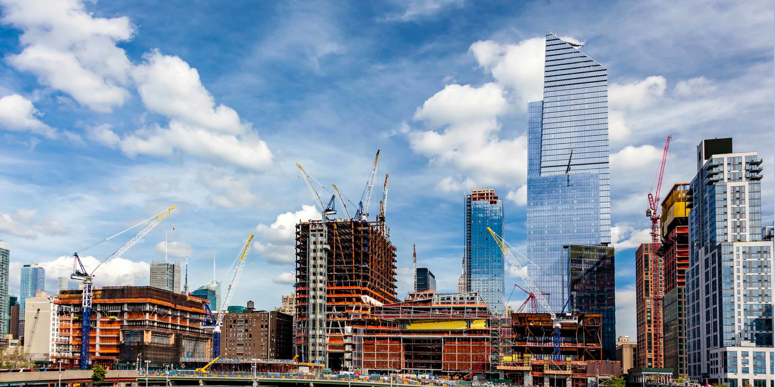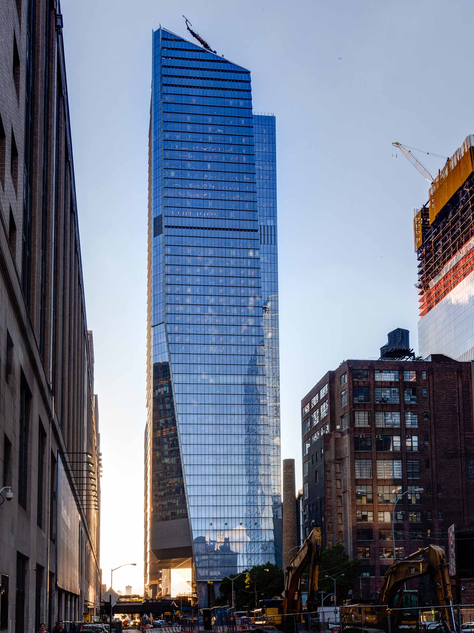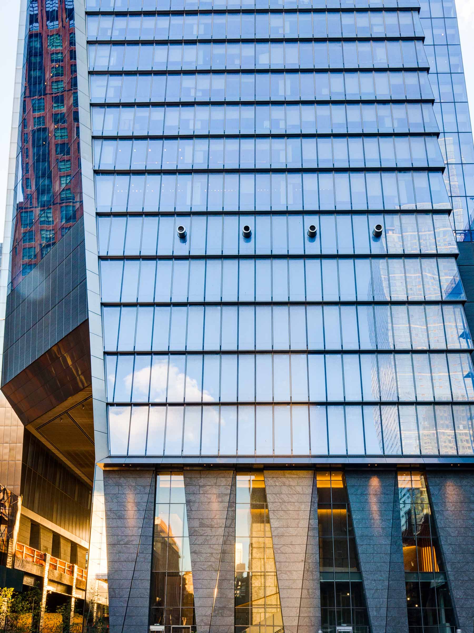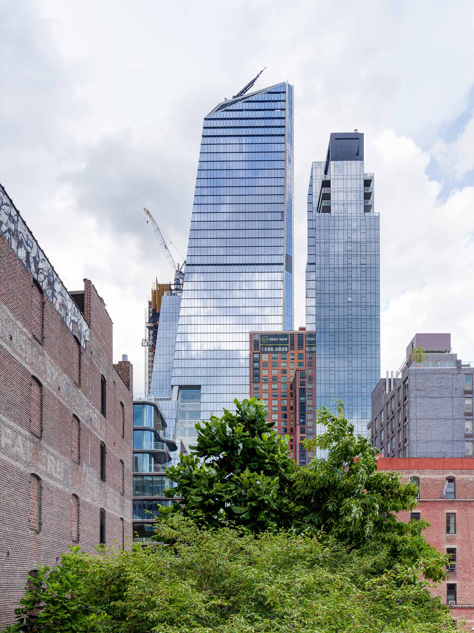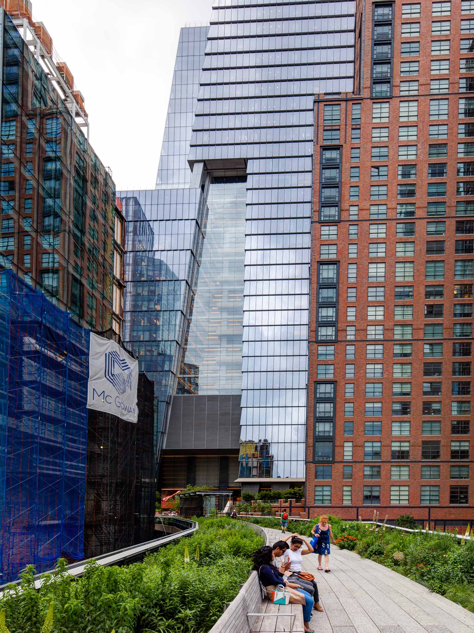10 Hudson Yards (Tower C) is part of the Hudson Yards project in New York, which has been coined the largest private real estate development in the history of the United States. It is located at the northwest corner of 30th Street and 10th Avenue, adjacent to the High Line. 10 Hudson Yards is 52 stories and stands at 895´ tall; the tower broke ground in 2012 and has since been completed. The Class-A office tower was designed by Kohn Pederson Fox. Hudson Yards partnered with New York’s development and transportation authorities as well as some of the world’s most iconic retail brands and leading companies. 10 Hudson Yards is already home to companies like Coach, L’Oreal USA, and SAP.
Enclos was awarded the contract for design, fabrication/assembly, and installation of Tower C’s curtainwall enclosure system. The glass-sheathed building tapers upward and is topped with an angled triangle and includes several unique wall types, each outlined below. In addition to these, Enclos also assisted with the storefront of the tower, including reveal and accent panels that smooth the transition between various wall types.
Four major unitized aluminum curtainwall systems enclose Hudson Yards Tower C. Each is a pressure-equalized curtainwall, fully thermally broken with two lines of defense against air and vapor, anchored at the concrete slab from the floor above, and include an integrated window washing track. The typical unit configurations for the wall types described below are 5´ wide and 13´6˝ tall. Further details and locations of each system are described below:
• WT1: Wall Type 1, the flat wall, is located primarily on the West and North elevations. There are two types of wall conditions, a plumb wall and an inclined wall sloped at approximately 7 degrees from vertical. There are two types of vertical mullion conditions, a typical mullion with fins and a window washing track mullion.
• WT2: Wall Type 2, the shingle wall, is a staggered overlapping unit that is located on North, East, West, and South elevations. There are three types of wall conditions, a plumb wall and two inclined walls. One sloped at approximately 6 degrees from vertical and the other at approximately 11 degrees from vertical. There are two types of vertical mullion conditions, a typical mullion with fins and a window washing track mullion.
• WT3: Wall Type 3, the double shingle wall, is located at the first 16 floors on the north, west, and south elevations. It incorporates an overlapping shingled design. The wall condition is plumb with two types of stack joints that alternate at every other floor, one in-plane and one offset.
• WT5: Wall Type 5, the chamfer wall, is designed as a large reveal between the East and South elevations. The corners that separate Wall Type 5 and Wall Type 2 are unitized prefabricated full height corner units. This system incorporates vertical mullions from Wall Type 2 and horizontal mullions from Wall Type 1.
Three mockups were conducted for Hudson Yards Tower C at Architectural Testing, Inc. in York, PA. There were individual specimens built concurrently and tested consecutively. The mock-up test procedure was based on a GHSC specification, with each specimen having a minimum of 28 tests.
The entire Hudson Yards project is set for completion in 2025.
