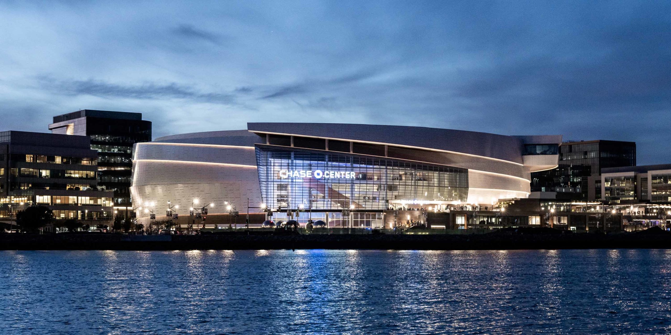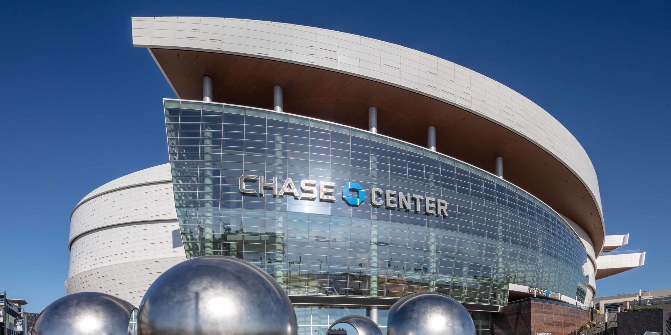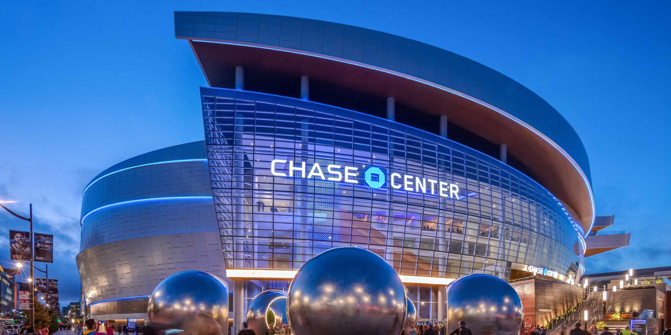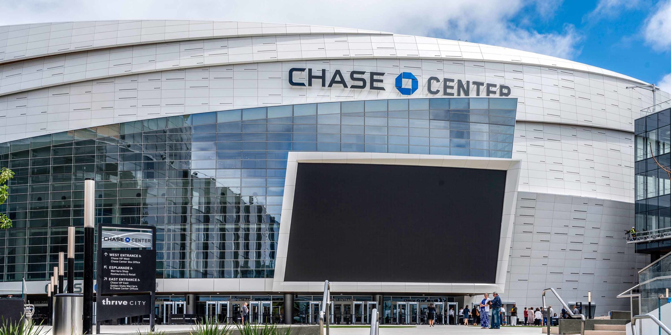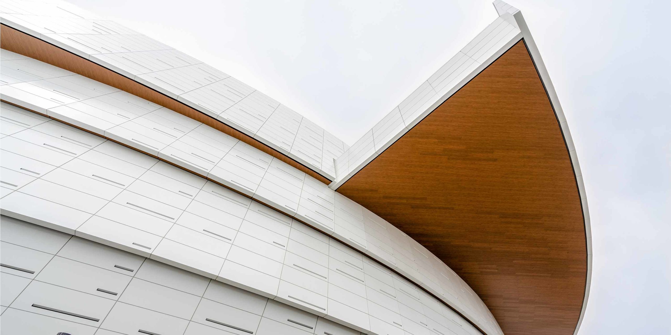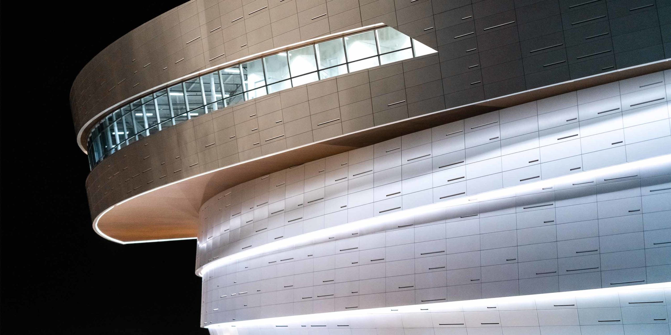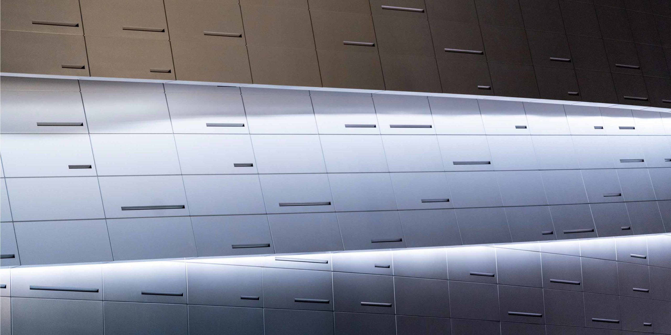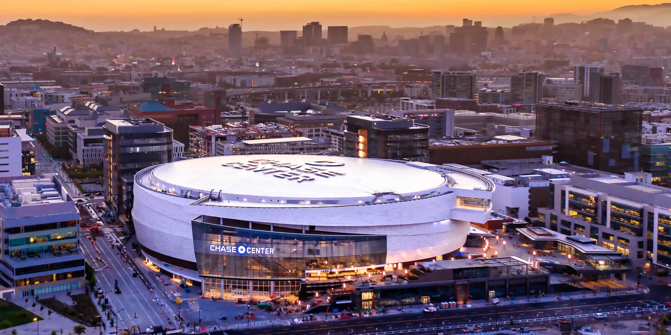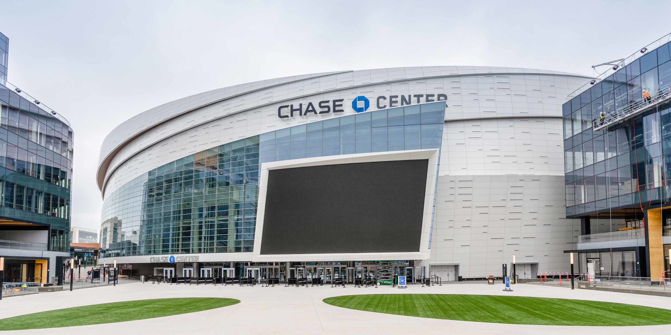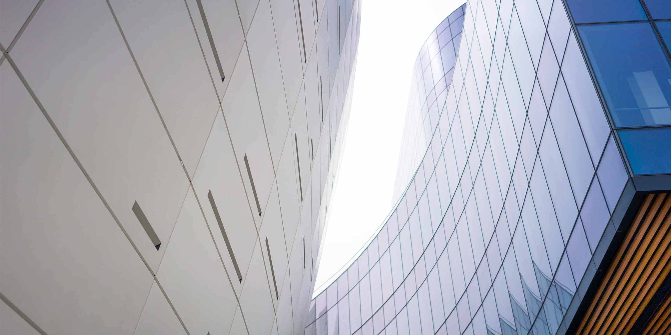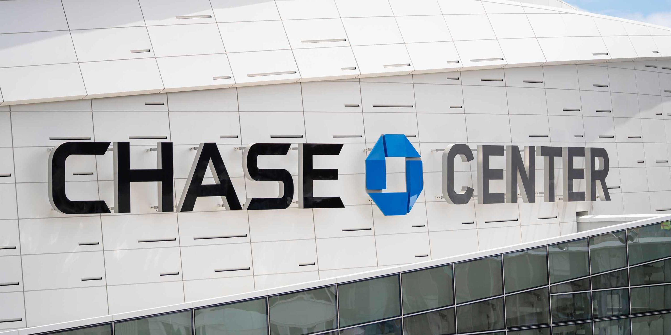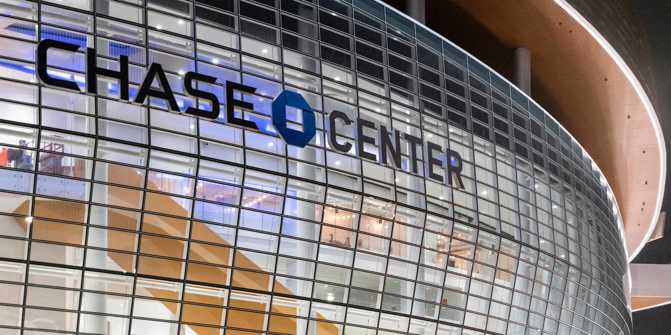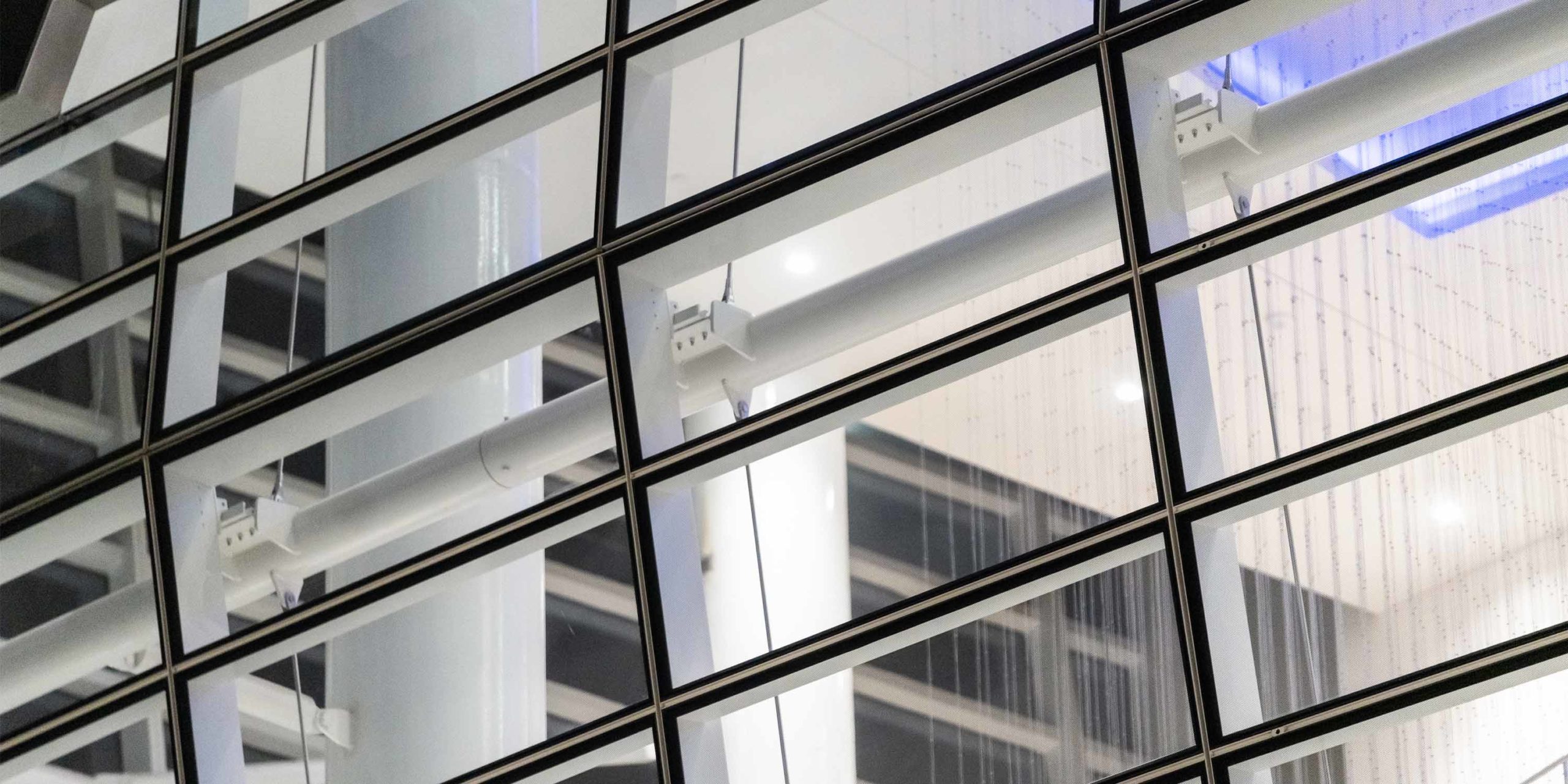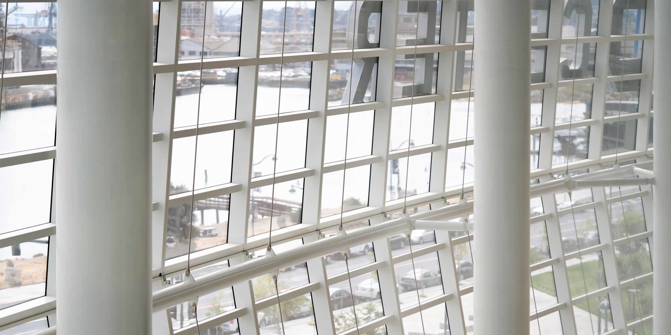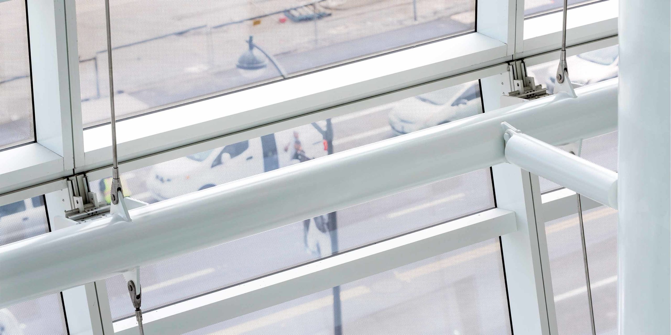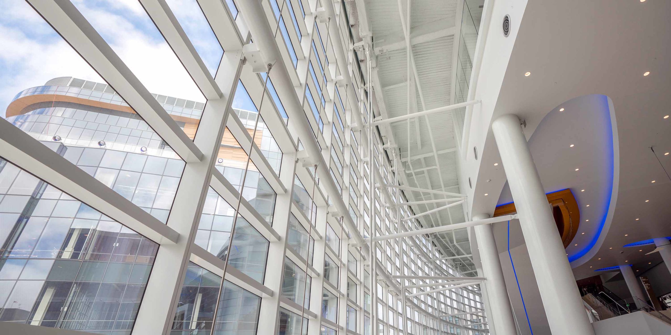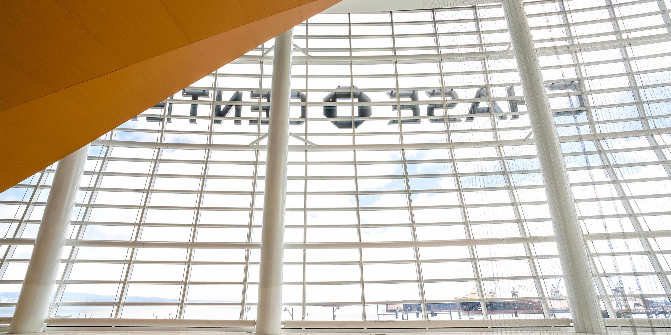Challenges
- Collaborate to develop metal panel rain-screen solution
- Rationalization of unique stacked drum shape geometry
- Resolve the many unique secondary steel connections back to the primary building structure
- Working on a congested site while simultaneously providing facades for two adjacent Office Towers and a specialty Gatehouse structure
Approach
- Design-assist phase with extensive 3D model exchange and iterations aided by a series of parametric models
- Design a mega-panel rainscreen system to maximize modular construction
- Develop a secondary steel truss system behind metal panel clad faces while using hung architecturally exposed structural steel in atrium zones where the structure is exposed to occupants
Situation
Chase Center Arena is the newest addition to Mission Bay in San Francisco. The state-of-the-art sports and entertainment center will feature 18,000 seats and will host approximately 200 events annually. The mixed-use development is a design by MANICA Architecture and Kendall Heaton Architects with construction management by Mortenson Clark Joint Venture. The arena also has 100,000 feet of retail space, a 35,000 square foot plaza and a 5 1/2 acre bayfront park.
Challenge
The design of the arena massing consists of 14 drums, which differ in size. Each drum stacks on top of another drum resulting in a rain-screen enclosure of 1165 mega-panels, each unique and comprised of multiple smaller metal panels, for a total of approximately 7500 unique panels. The outer rain-screen metal panel envelope is supported on secondary steel trusses that span the cavity back to the primary air and water barrier of the building. Optimizing panel layouts, secondary steel geometry, and interface details back to primary structure were the focus of the collaborative design-assist phase.
“Enclos had a remarkable ability to analyze and turn around design concepts with incredible speed. As an architect, we could be studying multiple small variations of a single form, and understanding the cost and constructability issues and efficiencies of each very quickly. This allowed us to make concrete decisions and progress the design with owner and architect buy-in.”
Will Hon, Associate, MANICA Architecture
Results
Enclos award of the design-assist, glazing, and installation of the arena resulted in internal teams fabricating and installing 160,000 square feet of rain-screen mega-panels and secondary structure. The mega-panels hang from a secondary steel structure utilizing unique trusses, transoms, and custom anchors to the primary structure. The glazed atrium façades include a total of 40,000 square feet of curtainwall on architecturally exposed structural steel (AESS) with an additional 5,000 square feet of a storefront system on AESS. Materials were sourced both domestically and internationally.
