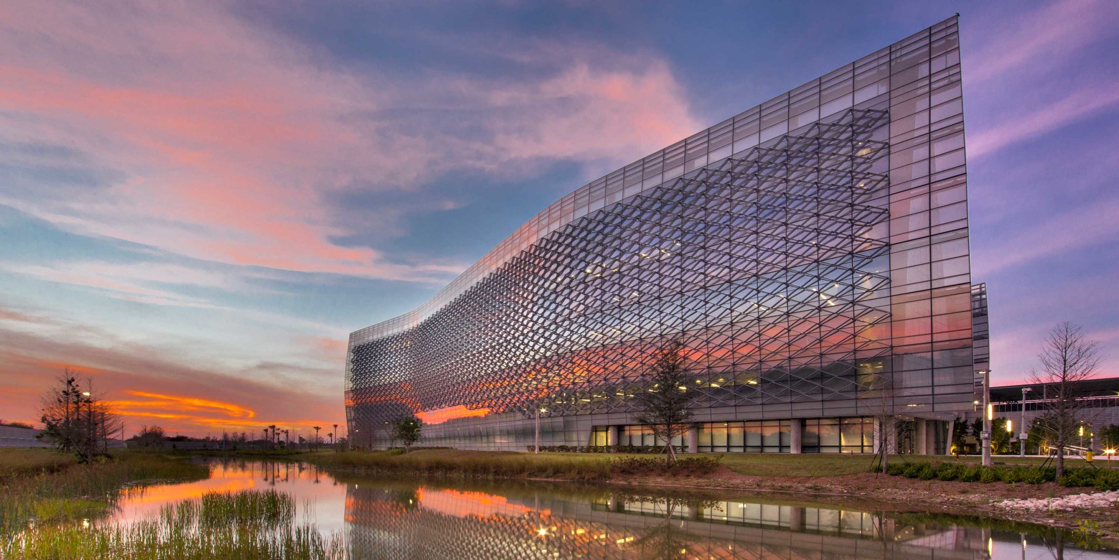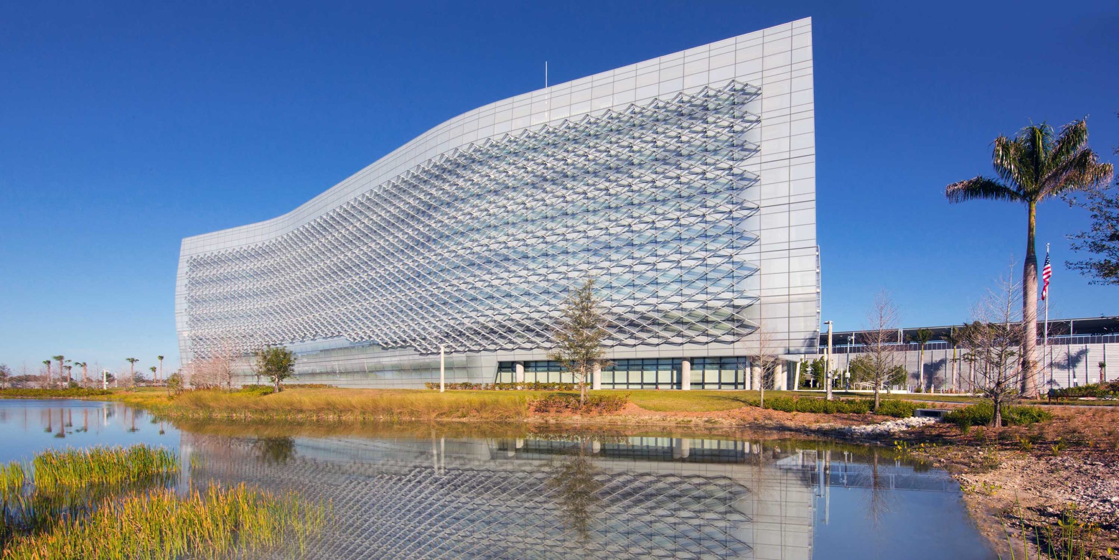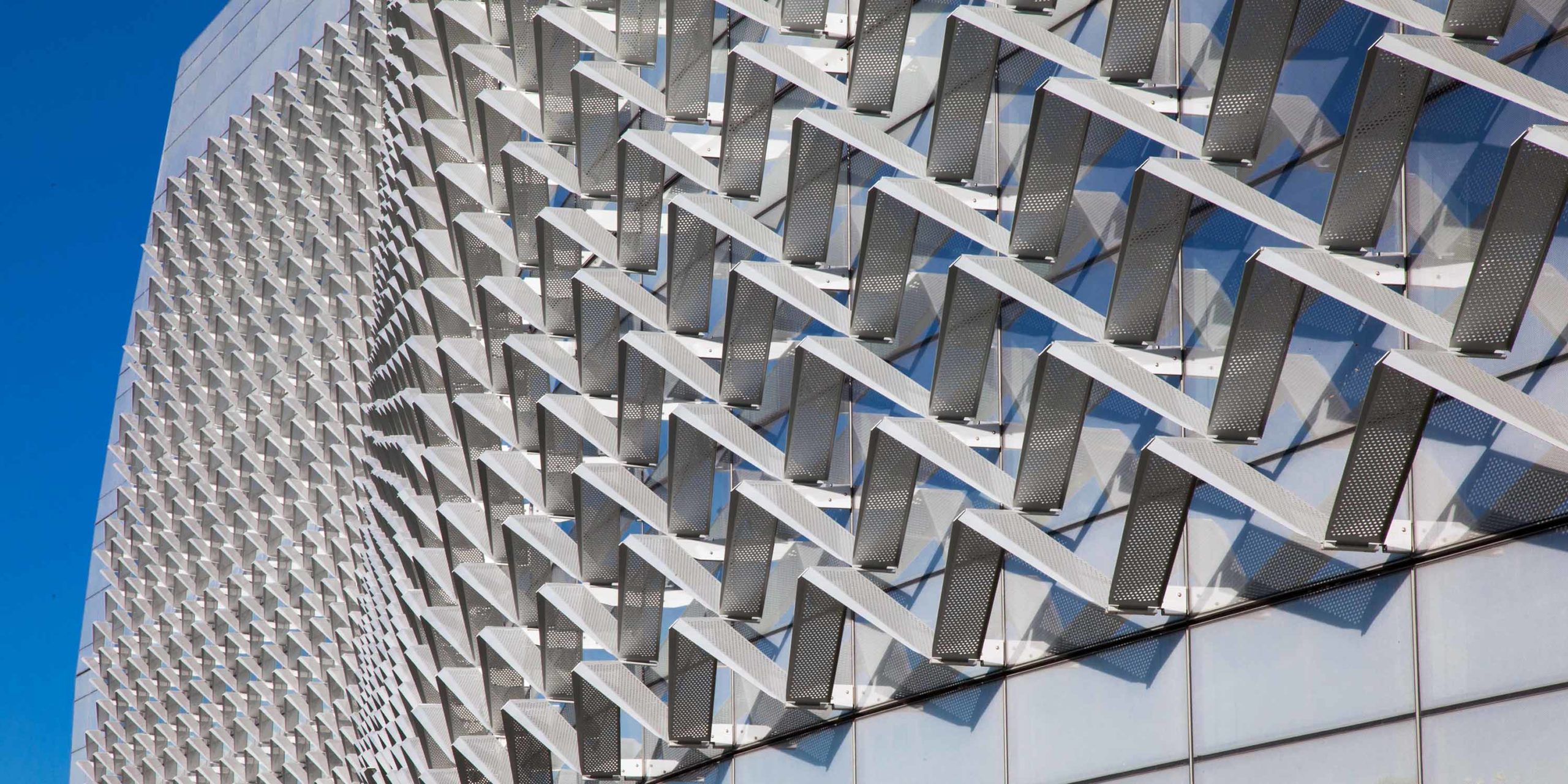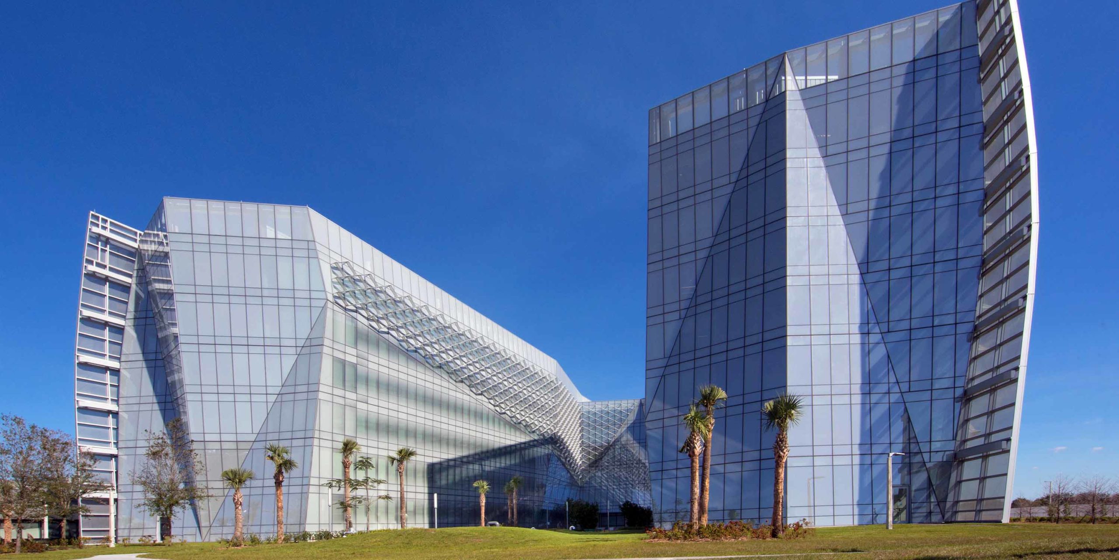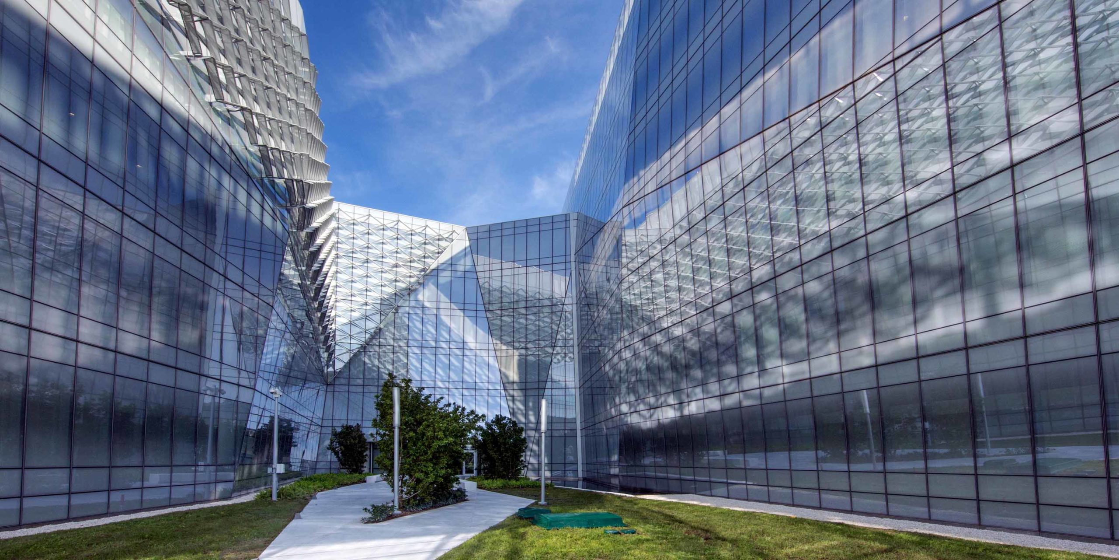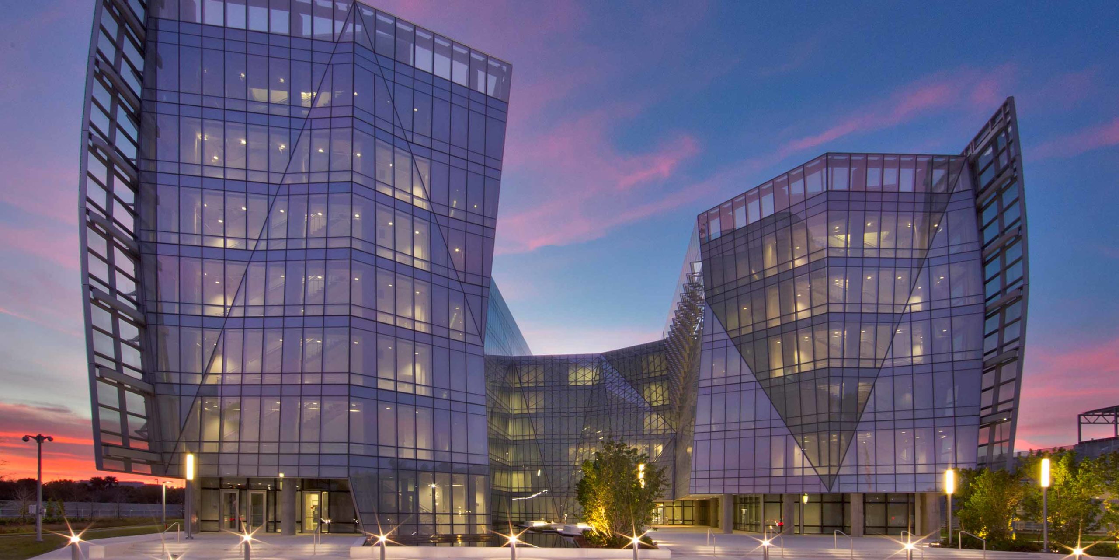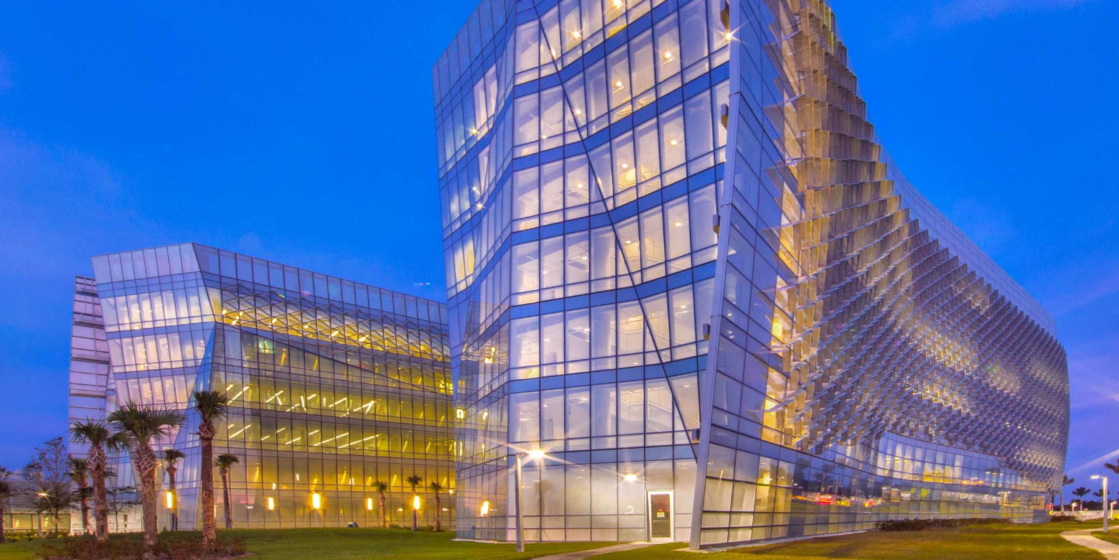The FBI’s Miami regional headquarters office was designed in pursuit of the 2030 Zero Environmental Footprint project goal, a 2009 executive order mandating that federal buildings achieve zero net energy use by 2030. Key to the building’s sustainability goals is its building facade: high-performance curtainwall systems featuring floor-to-ceiling glass dynamically articulated to the sun’s angles. The result is an iconic, high-security structure that maximizes transparency for over 1,000 employees.
The building consists of two seventy-foot wide structures running parallel in an east/west orientation, connected at the midpoint. These six and seven story structures simultaneously minimize solar heat gain and maximize building occupant access to daylight. South-facing elevations feature exterior perforated sunscreens to minimize solar gain and reflect light onto interior ceilings to reduce artificial lighting loads.
Enclos provided comprehensive design/assist – design/build services for the project’s six wall types, which total more than 200,000 square feet of building facade. System designs include blast-resistant facades, and Architecturally Exposed Structural Steel (AESS) parapets and wing walls.
