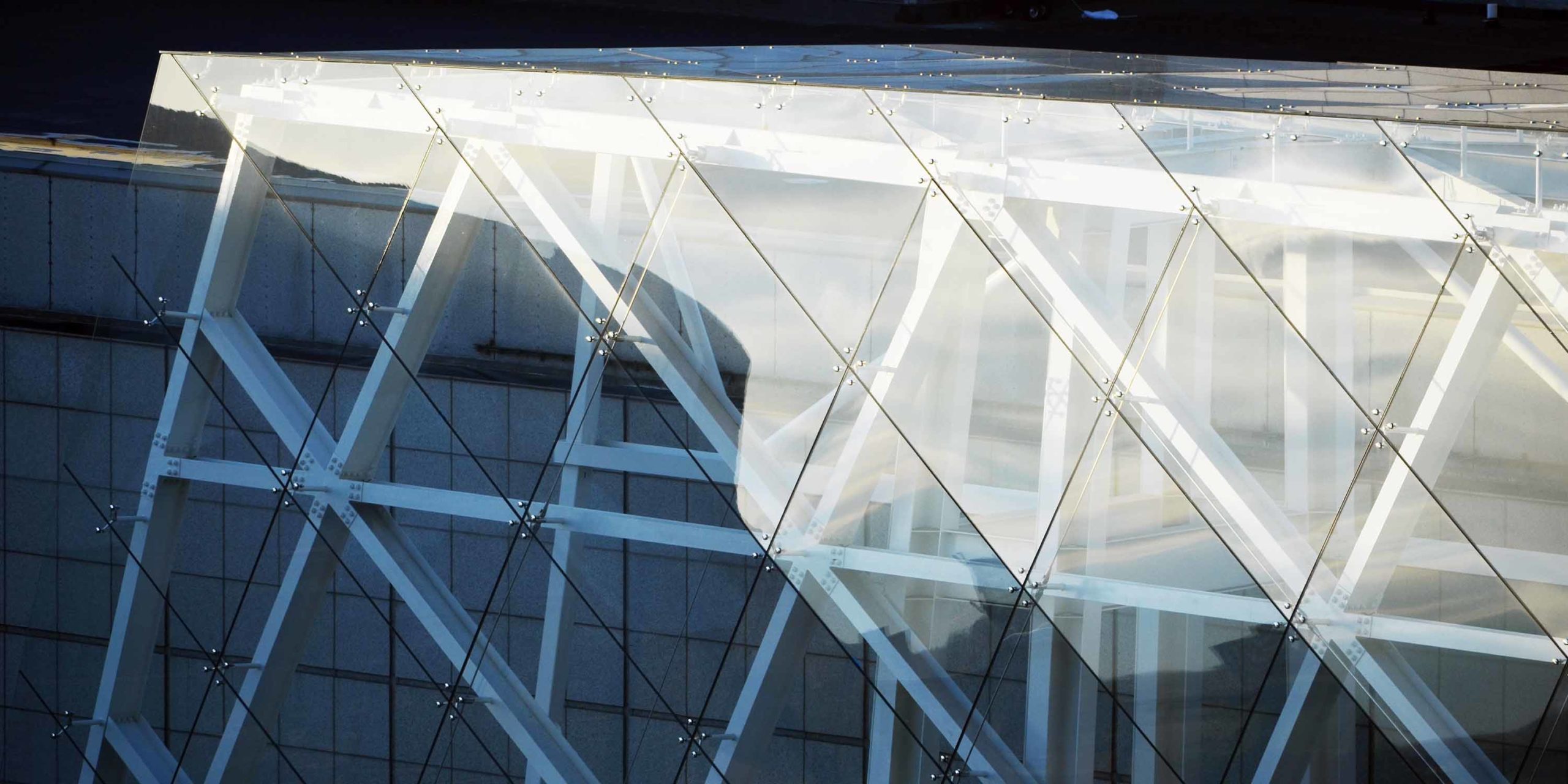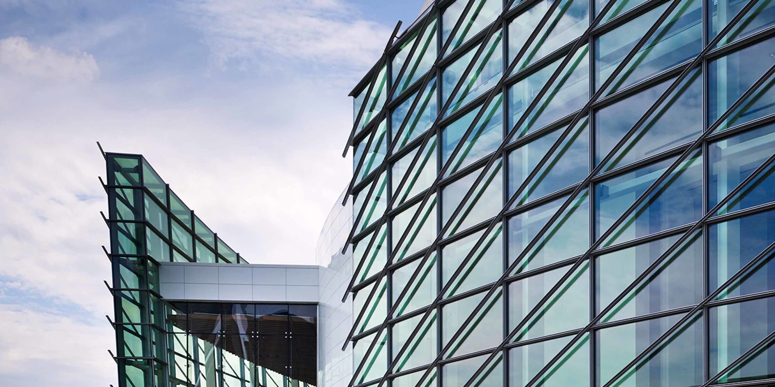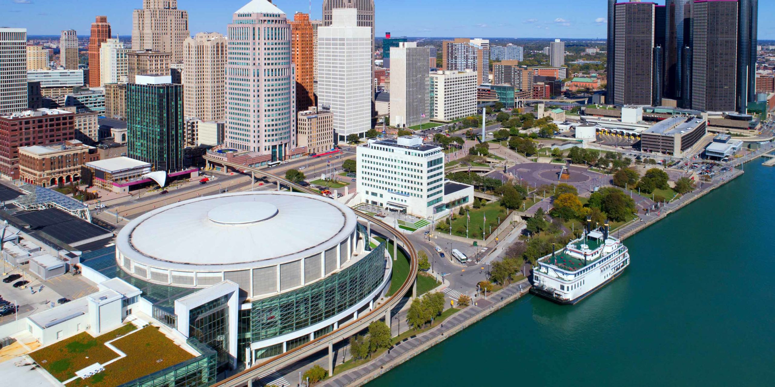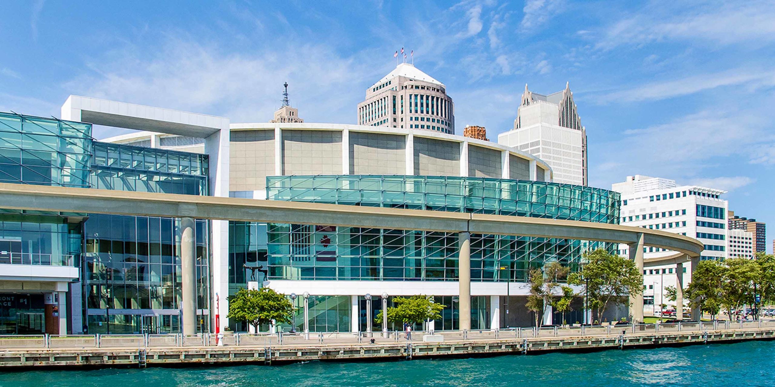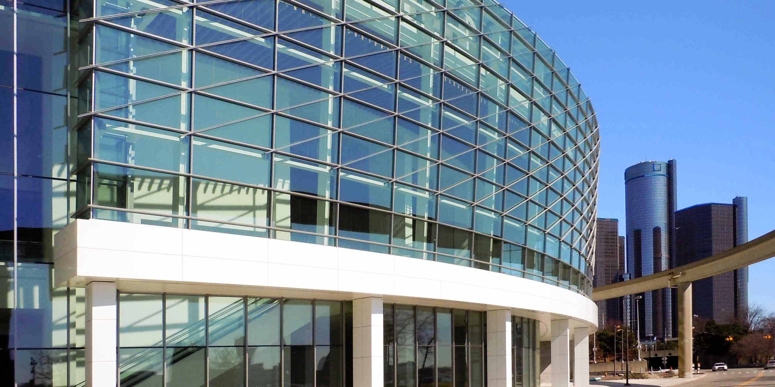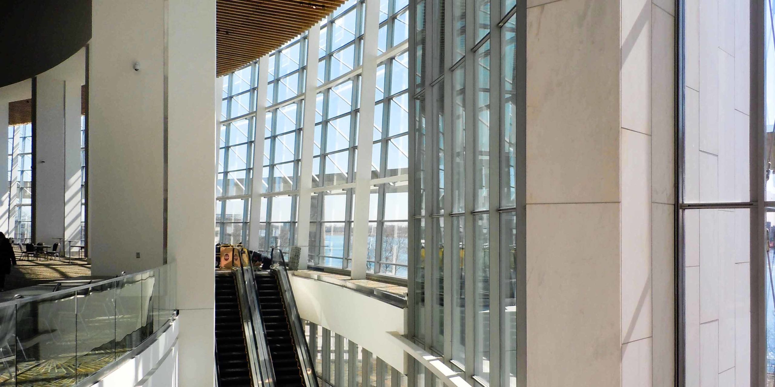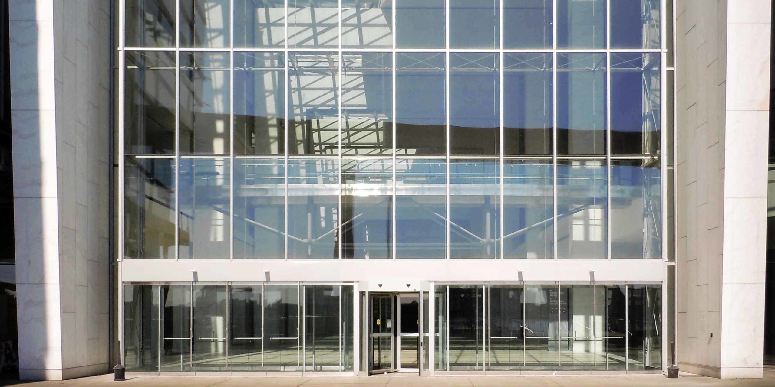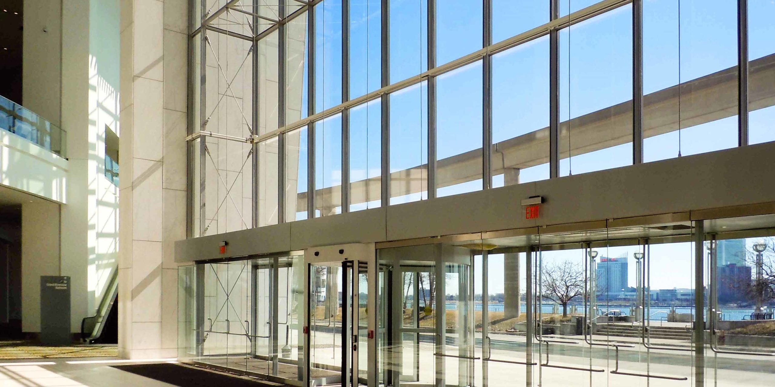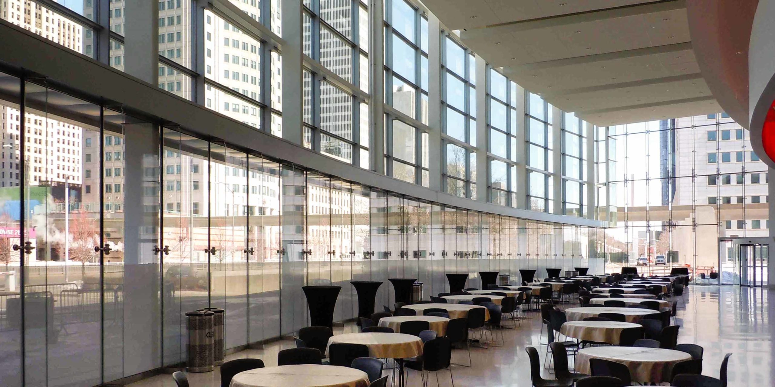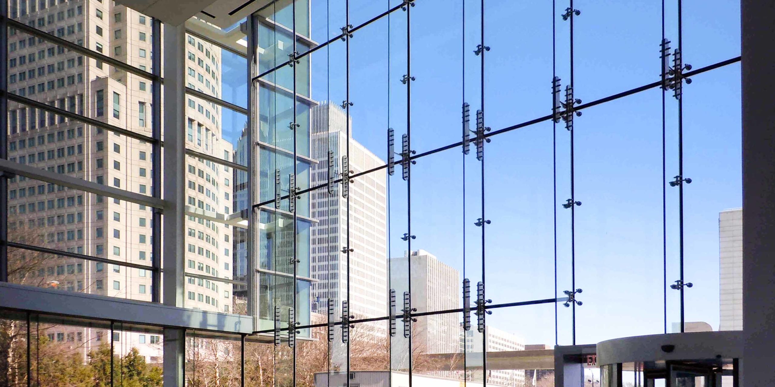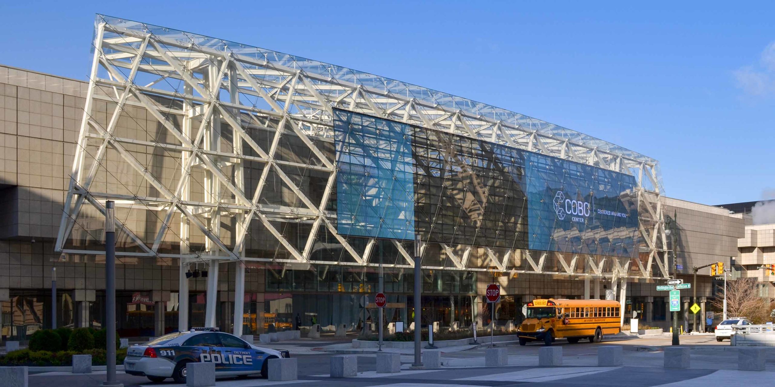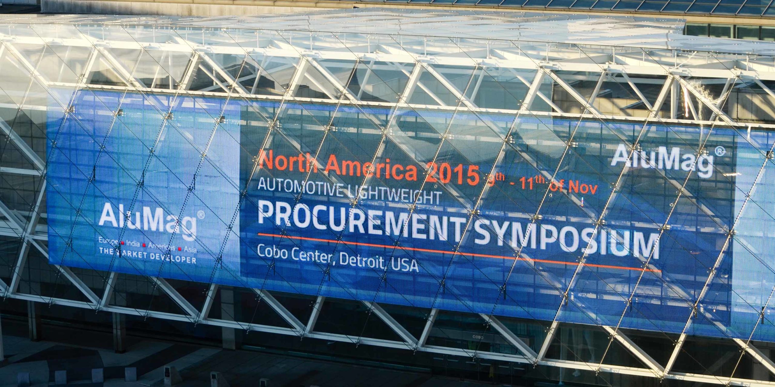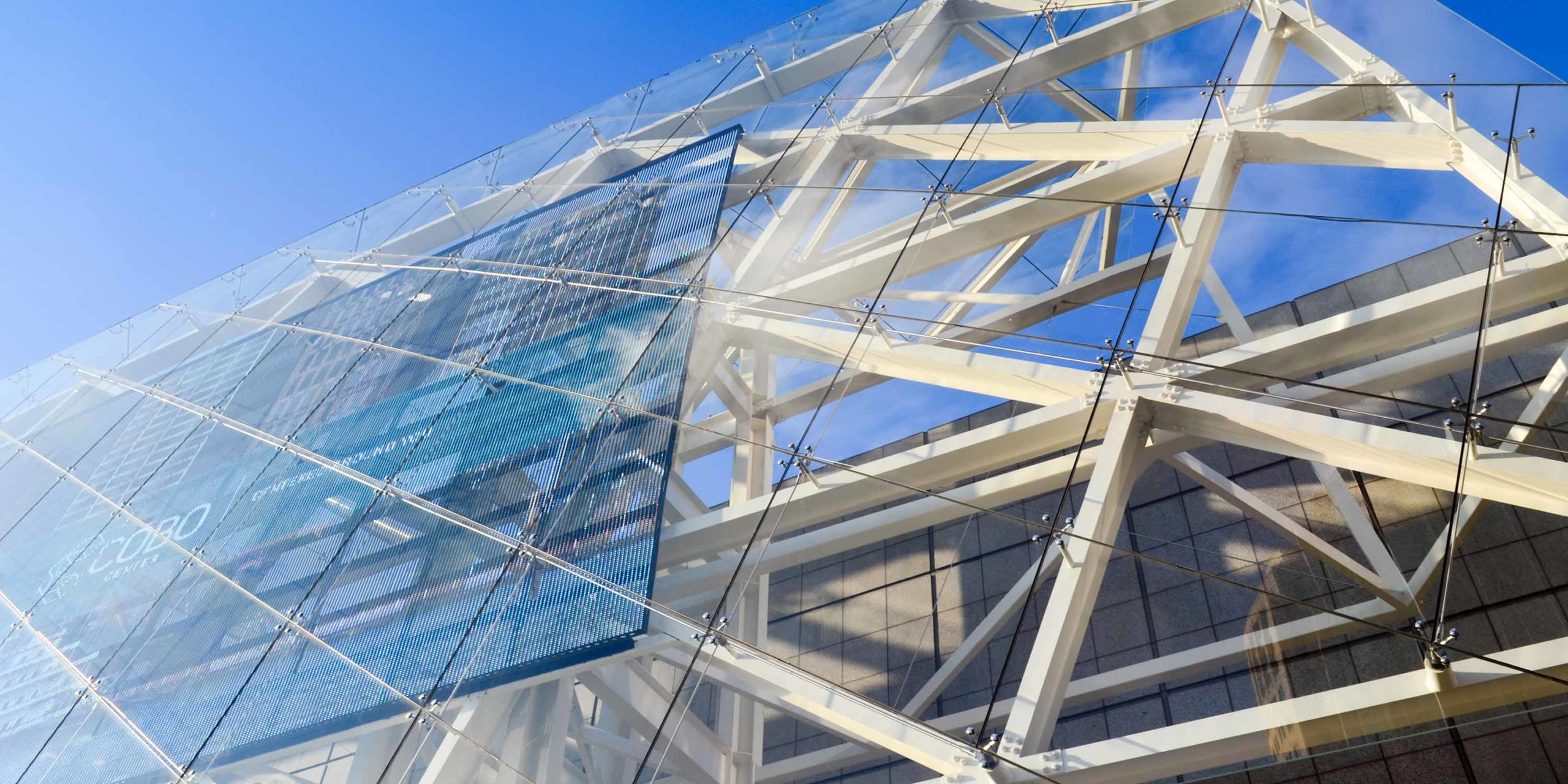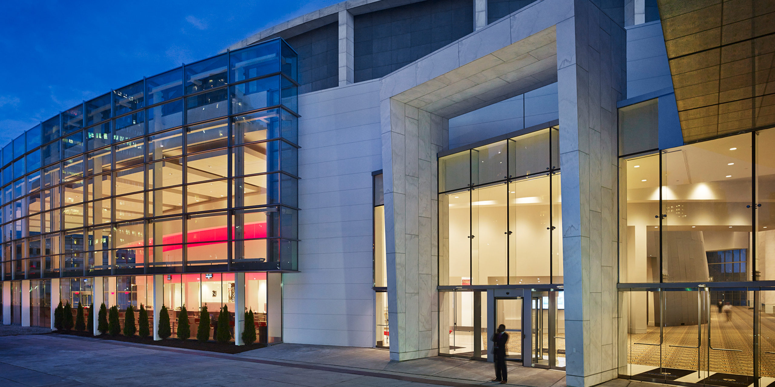In 2012, TCF Center, formerly known as Cobo Center, began a $260,000,000 renovation and expansion of its original 1960s building. TVS Design devised the new building around an integral facade program to streamline egress, increase views of the adjacent riverfront, natural light and energy efficiency. Included in the program is a three-story glass-clad atrium featuring custom curtainwall, stick, and horizontal cable truss systems. The main entry includes a prominent, transparent, glass-clad media wall supported by a cable-net structure and architecturally exposed structural steel (AESS) frame with integrated cables and cold-bent glazing. Additional wall types showcase multiple structural glass façade typologies, including glass-fins with point-fixed bolt attachments.
The convention center became the largest LEED certified building in the state of Michigan when it achieved LEED Gold Certification in 2019.
Photos 9-13 courtesy of Nupress.
