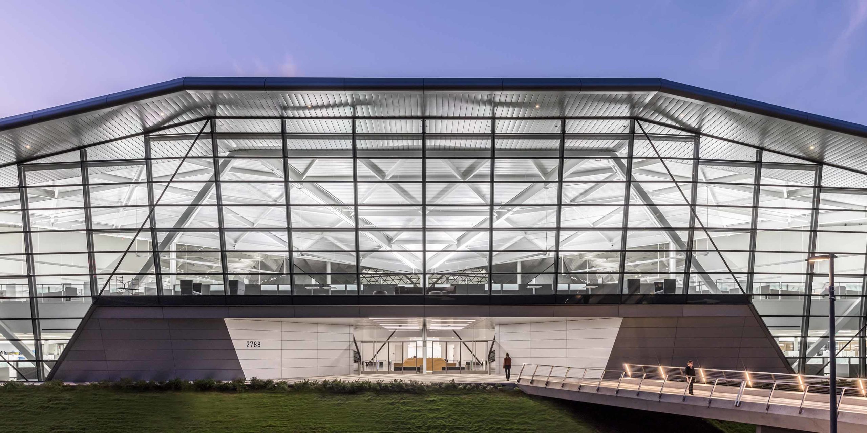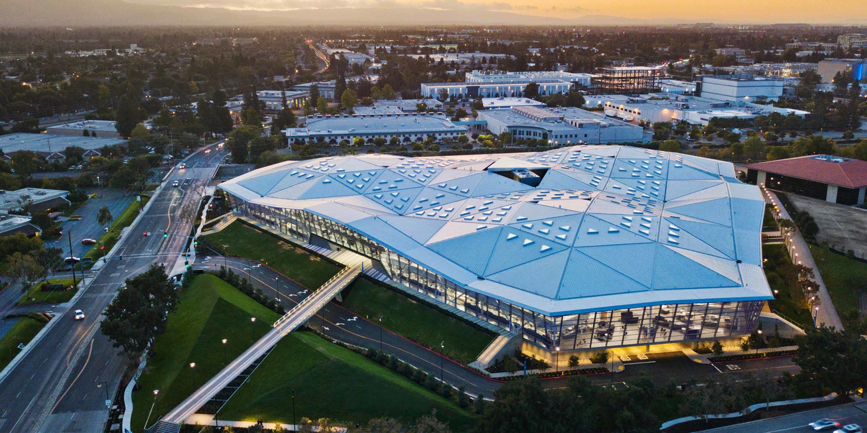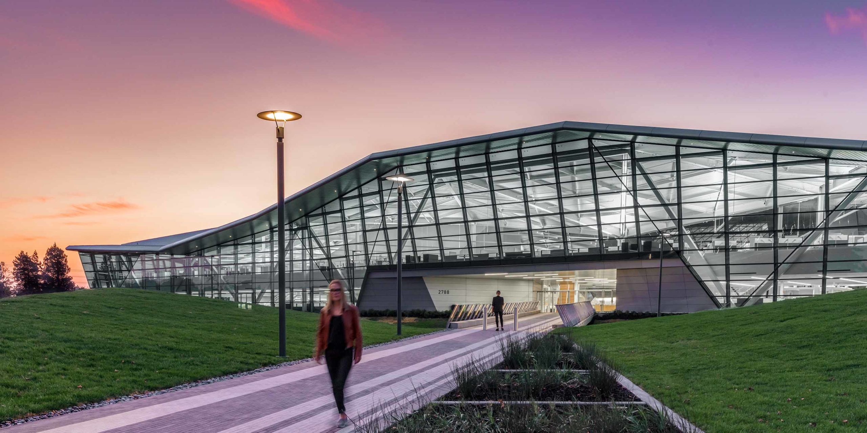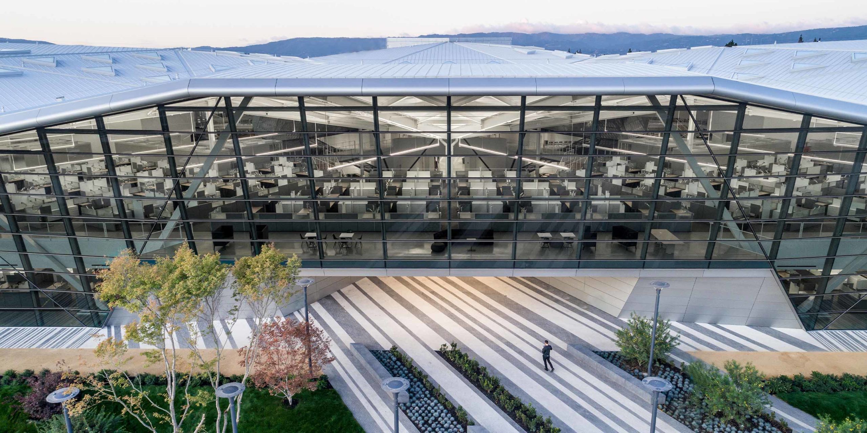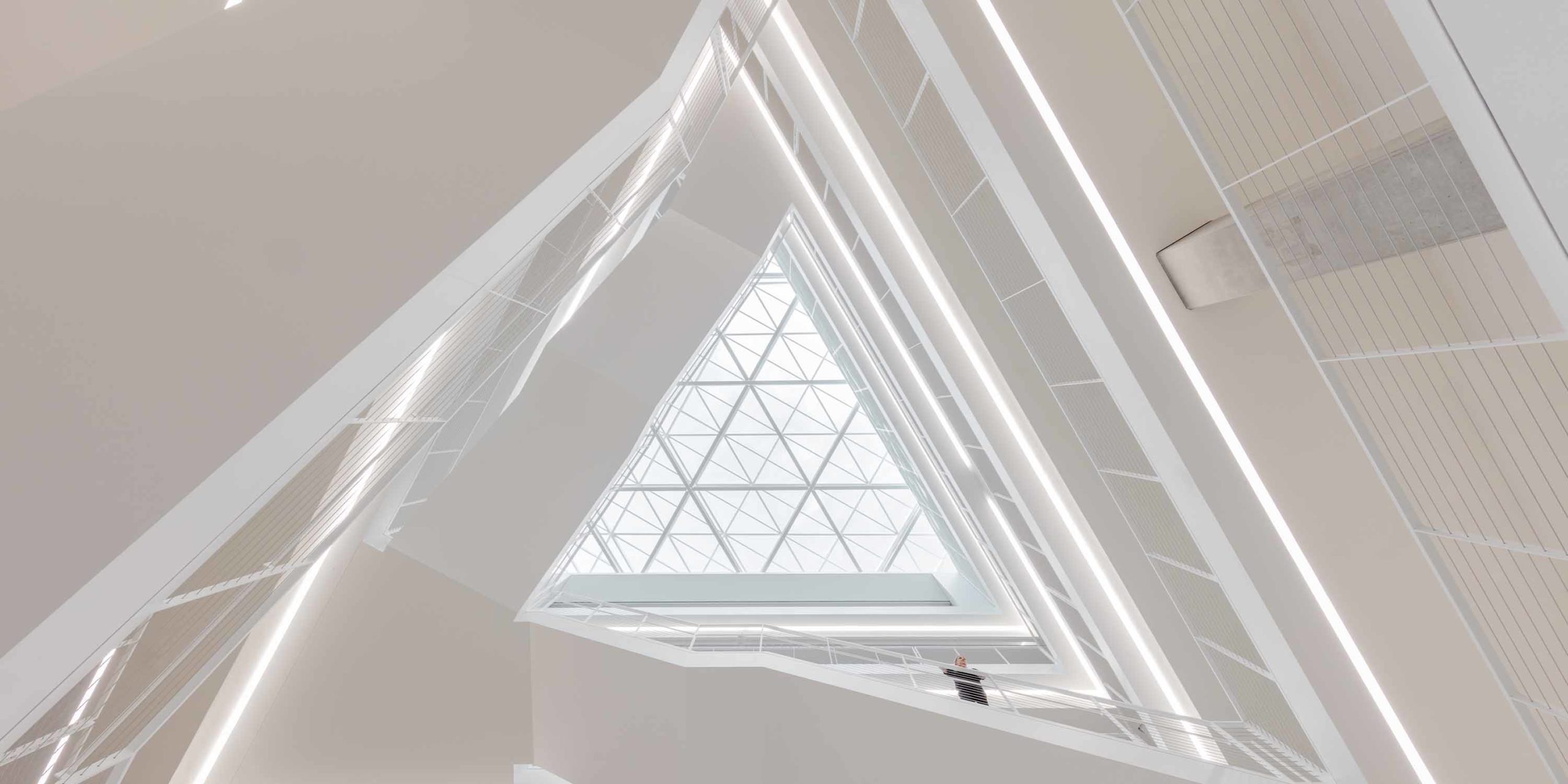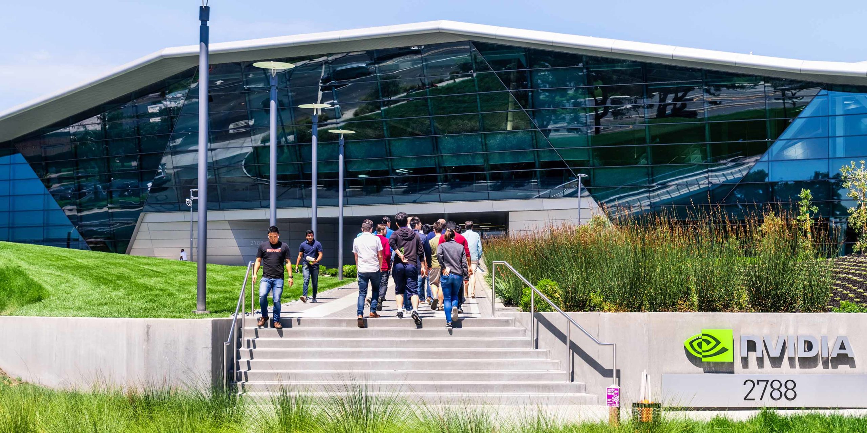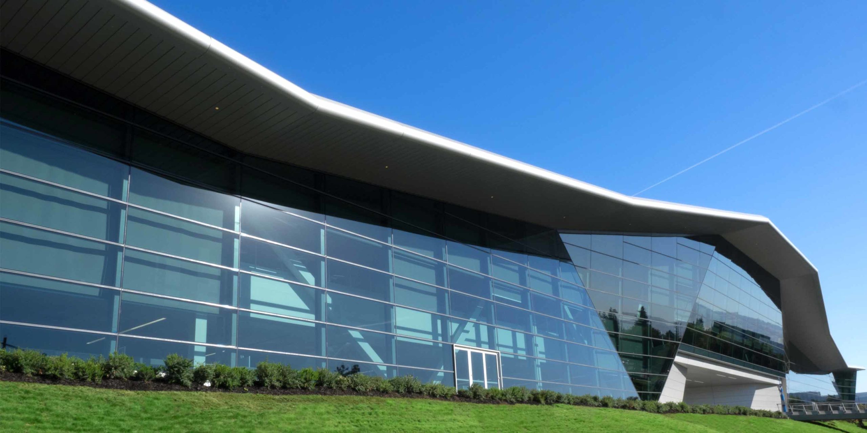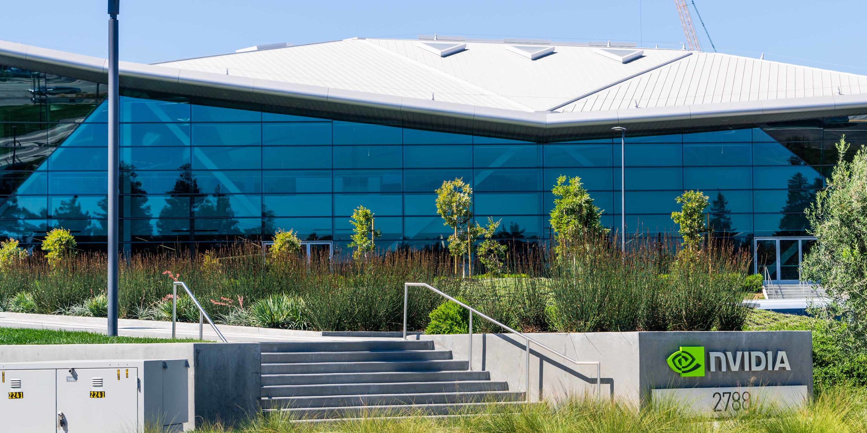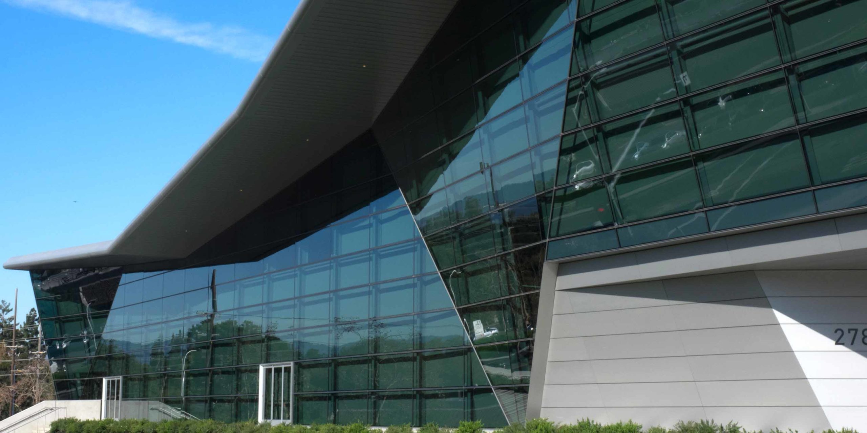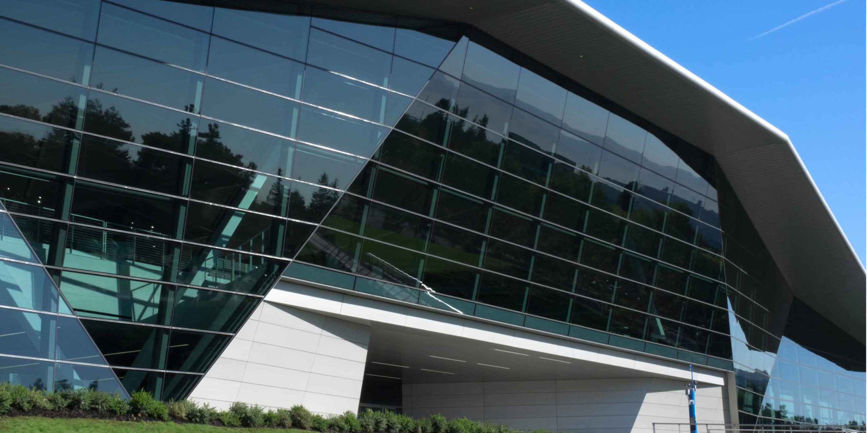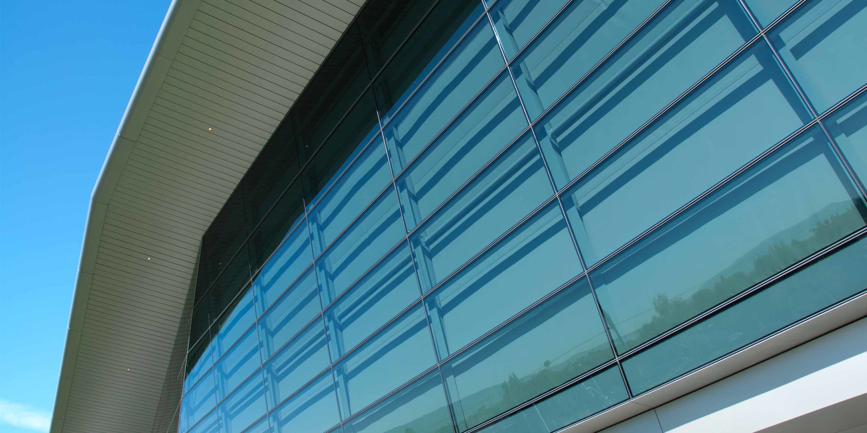Nvidia’s new triangular campus in Santa Clara, CA is the newest addition to Silicon Valley’s vast array of tech-savvy headquarters. Nvidia envisioned an environment that promotes collaboration and innovation amongst employees—uniting employees previously spread across multiple buildings under one roof. Alongside Gensler, Nvidia used its very own Iray technology software to create 3D renderings that would deliver its vision.
The new campus encompasses 500,000 square feet and accommodates approximately 2,500 employees. It features a 30,000 square foot executive briefing center, an 800-seat cafeteria, more than 200 conference and phone rooms, and a two-level underground parking structure. The polygonal shape of the building is symbolic to Nvidia as it represents the basic building block of rendering which is what their business entails.
The building envelope includes 57,000 square feet of sloped curtainwall and 48,000 square feet of soffit panels. The sloped glazed facets are comprised of 12´ wide by 4´ tall unitized cassette panels – aluminum framing on the two horizontal edges – supported by an AESS wind girt secondary structure. The double-paned glass mitigates heat gain, glare and shadow while permitting a sufficient level of daylight for interior occupant comfort. Enclos was responsible for the design-assist, testing, and mockup requirements, and delivery of the facade under Devcon, Nvidia’s general contractor.
Photos 1, 3-5 courtesy of Jason O'Rear.
