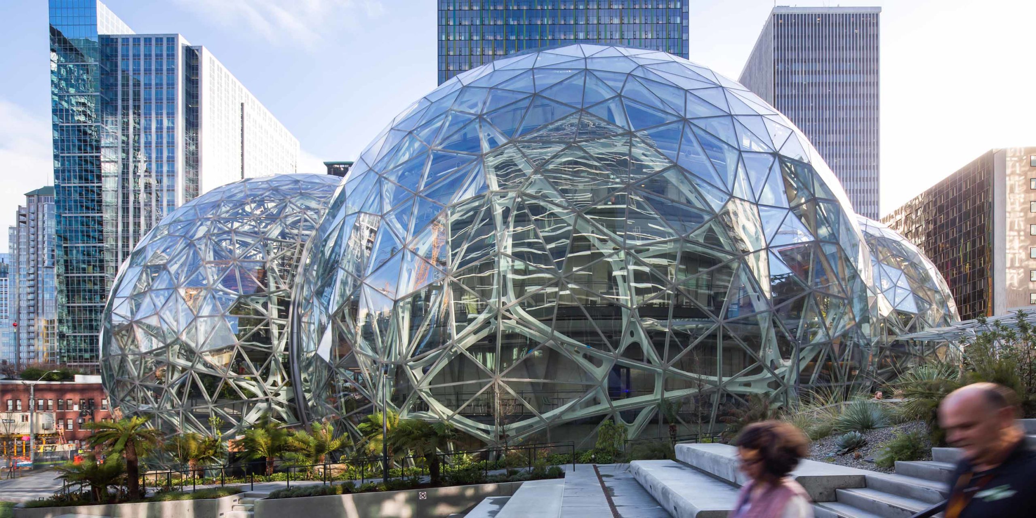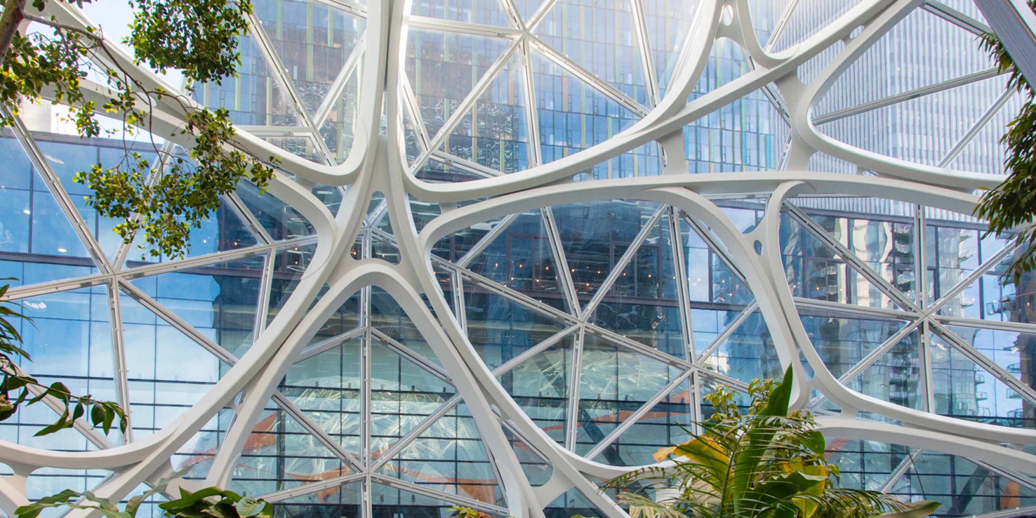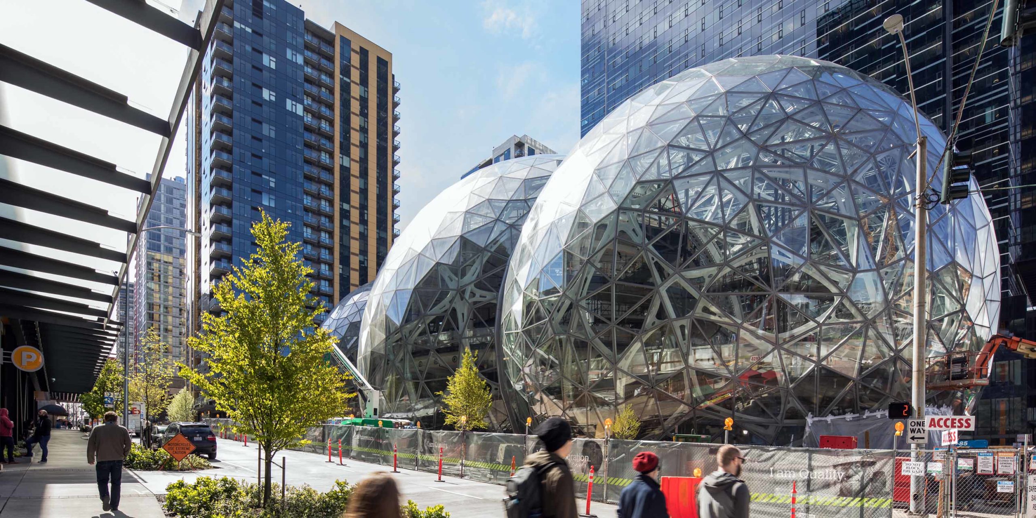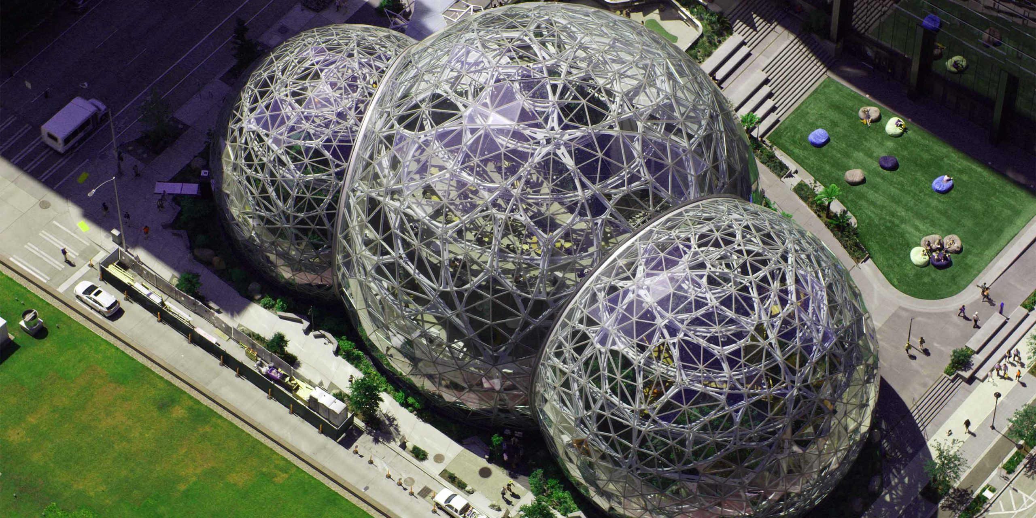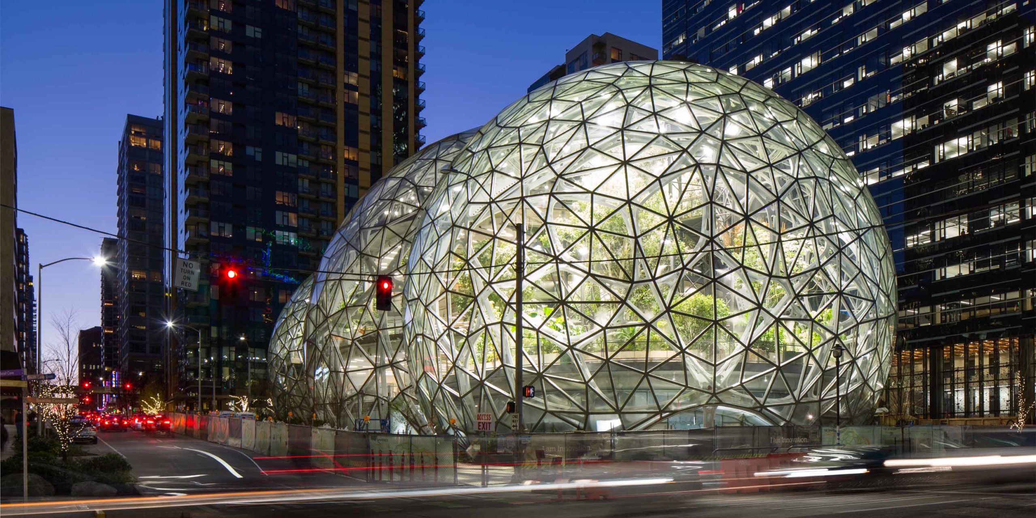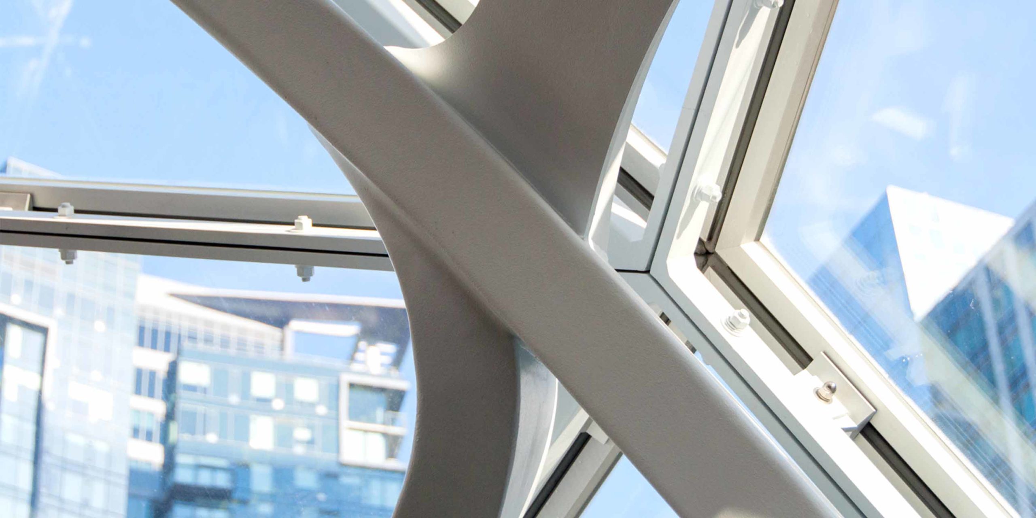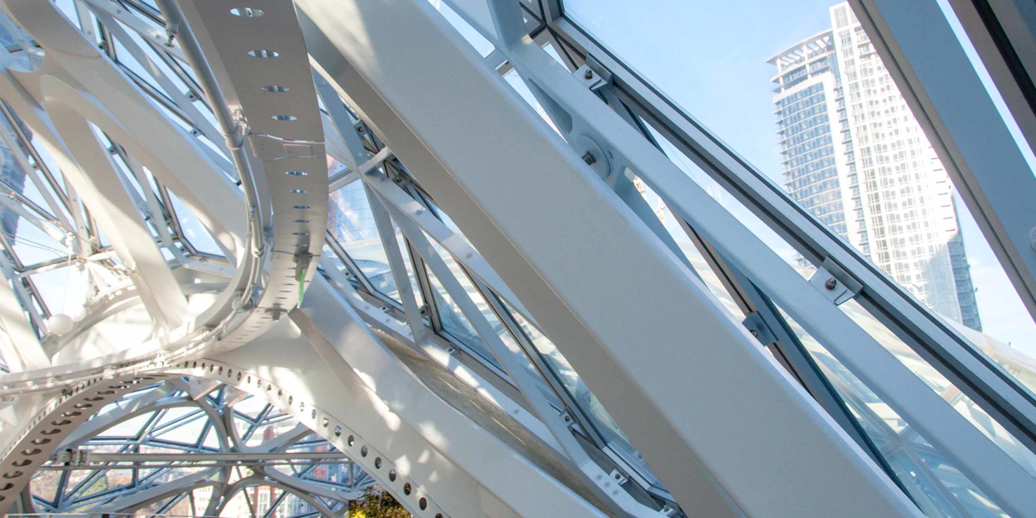Challenges
- Steel gridshell with a glazed aluminum cassette facade across three conjoined spheres
- Developing a spherically oriented workflow for design and structural analysis
- Finding each mega-frame’s unique lifting points and centroid to achieve final orientation during installation
Approach
- Design-assist phase with many design and model iterations
- Parametric workflow established to automate drawing production and structural analysis
- Laser scanning quality control in the steel fabrication shop
- Pre-assembly of small frames into mega-frames on-site, on the ground, to reduce work in the air
Situation
The Spheres draws inspiration from conservatories around the world to develop a home to more than 40,000 plants from over 30 countries. Located on a half city block at Amazon’s Seattle headquarters campus, the final design called for three conjoined spherical domes, ranging from 80 to 95 feet in height, each with a different diameter. Providing appropriate daylight levels through the facade was critical for the plants’ livelihood, so providing a high-performance glass that permitted specific wavelengths of light to penetrate to the interior was paramount. Achieving a complex geometry with an organic, nature-inspired structural pattern called for a collaborative process between the design team and facade contractor.
The organic architectural vision has repetition within each sphere’s surface, but the challenge to Enclos was to resolve atypical conditions, construct with precision, and install efficiently. From the onset, the relationship between the facade system and the attachment to the primary structure was identified as a key coordination item for both transfer of structural loads and the accuracy of interfacing in construction.
Results
Enclos provided comprehensive design/assist-design/build services for the facade program of custom built-up architecturally exposed structural steel (AESS) frame and point-supported glazing with insulated glass units. A series of table-top, visual, and performance mock-ups were conducted through design development to validate design decisions.
One of the first challenges for the geometry was coordinating the subdivision of glass lites. During design-assist, iterations of architectural models were provided to the Advanced Technology Studio of Enclos to perform parametric evaluations to determine if the glass panels were within the fabrication limits of the insulated glass unit manufacturer’s capabilities. This process was honed until achieving a suitable pattern of 2,643 panes of high-performance glass.
The secondary steel frame used steel bars and HSS sections to create three-dimensional shell-shaped frames. Within these frames, it was common to have seven steel members converge into a single node, required precision welding and grinding. To ensure accurate fabrication, 1) jig templates were developed for each frame geometry, and 2) Enclos embedded its geometry specialists in the steel fabrication shop with laser scanning technology to perform real-time quality control of all frames before any final welding pass.
The sequence of operations for the field crew was to conjoin subframes into mega-frames, mount the glazed aluminum cassettes, and lift large pentagonal sections (weighing upwards of 18,000 lbs!) onto the primary structure. As a result of meticulous upfront planning, multiple practice lifts and mock-ups, and the use of laser scanning technology, all frames unified on-site to each other without a hitch.
The completed structure is a fascinating combination of organic inspiration and computational design, bringing a whole world of horticulture to the heart of Seattle.
