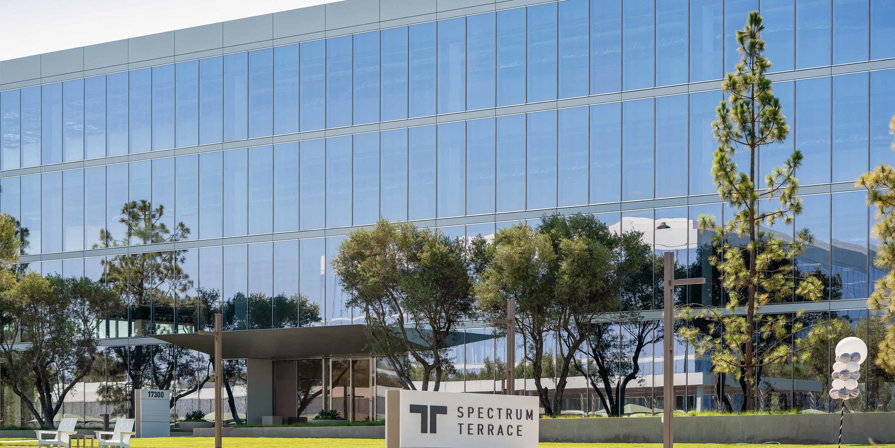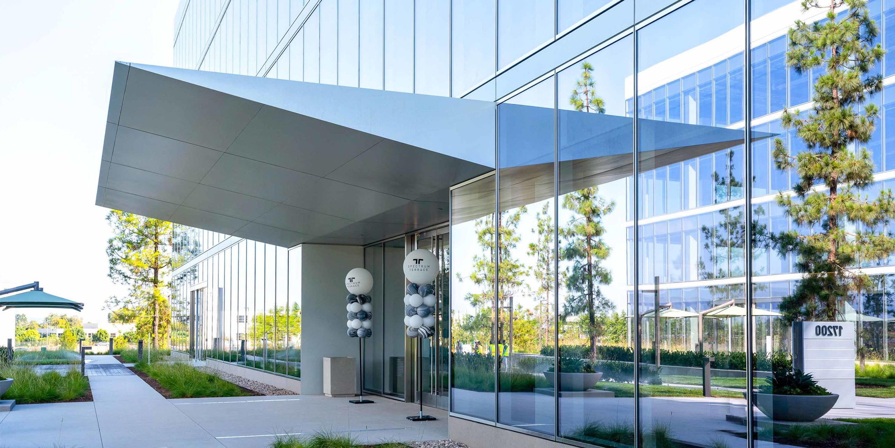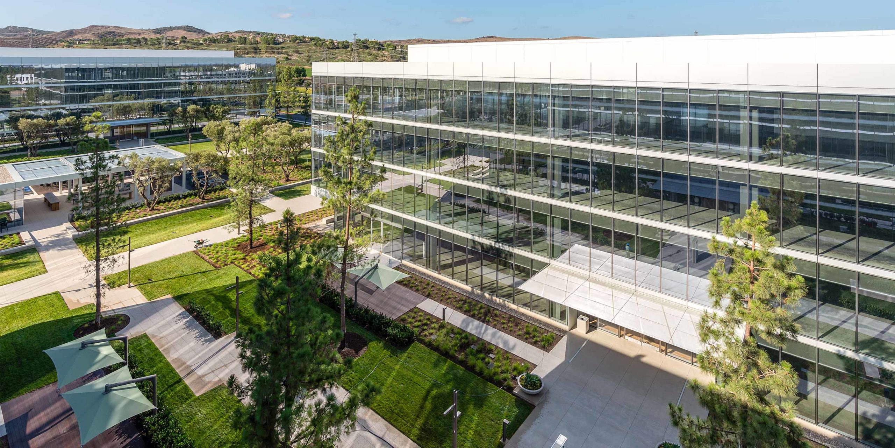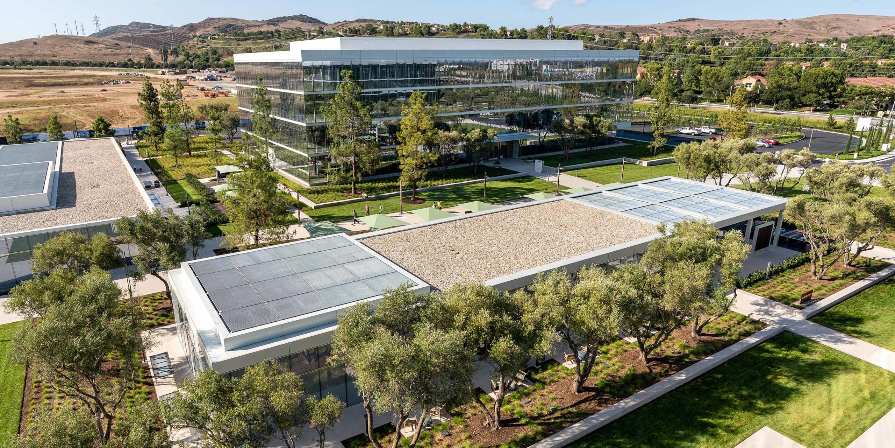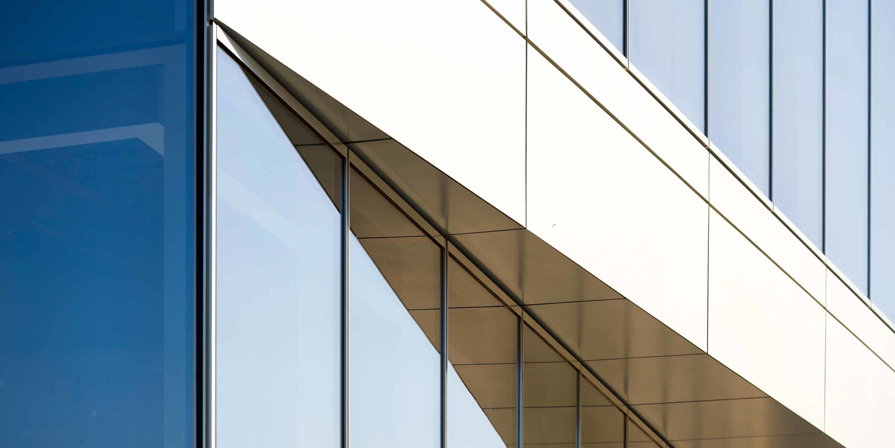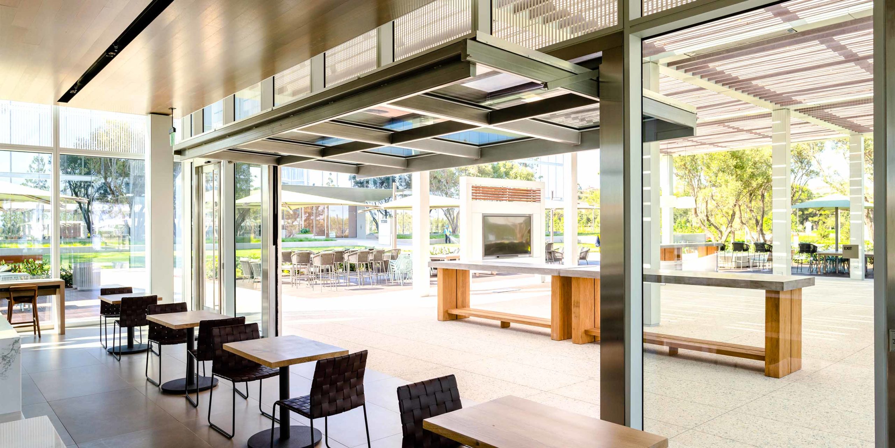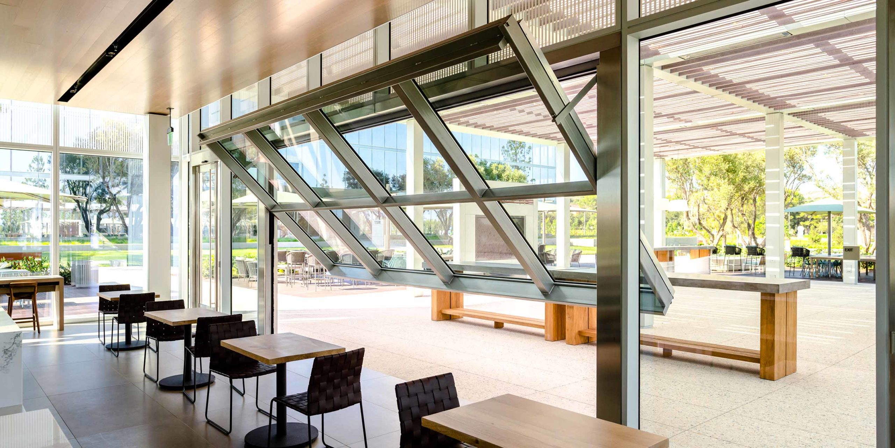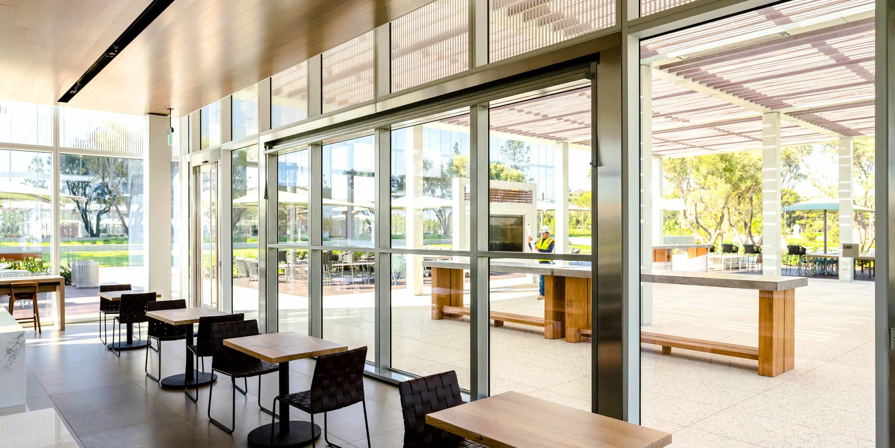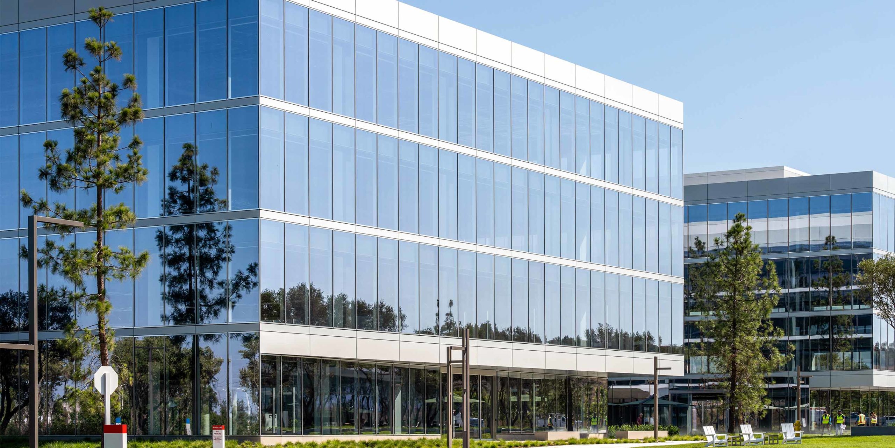Spectrum Terrace (PA-17) is an ultra-modern commercial office campus spread across 73 acres of natural landscape that will ultimately see nine 4-story office structures built. Enclos was contracted to complete the first phase of campus construction, including five buildings: three 100,000+ square foot office buildings, an 8,500 square foot amenities and fitness building, and a 5,500 square foot amenity building.
The office buildings are characterized by 40´ column bays that are enclosed with floor-to-ceiling glass created by the 10´ wide by 14´6˝ tall prefabricated curtainwall units. At the fourth floors, these units grow to an impressive size of 10´ wide by 18´6˝ tall. The curtainwall system features vertical blades and horizontal covers with a striking polished anodized finish. Each office building is accented by two 40´ wide metal canopies that project 15´ beyond stainless steel-clad balanced doors at the main entries. Sliding doors, also clad with stainless steel, provide tenants with access to terrace amenities.
At the amenities buildings, 20´ wide by 10´ tall operable hydraulic doors create a seamless connection between indoor and outdoor spaces. A fritted glass skylight system provides cover to a dining patio and lounge space.
The campus is targeting LEED Gold certification.
