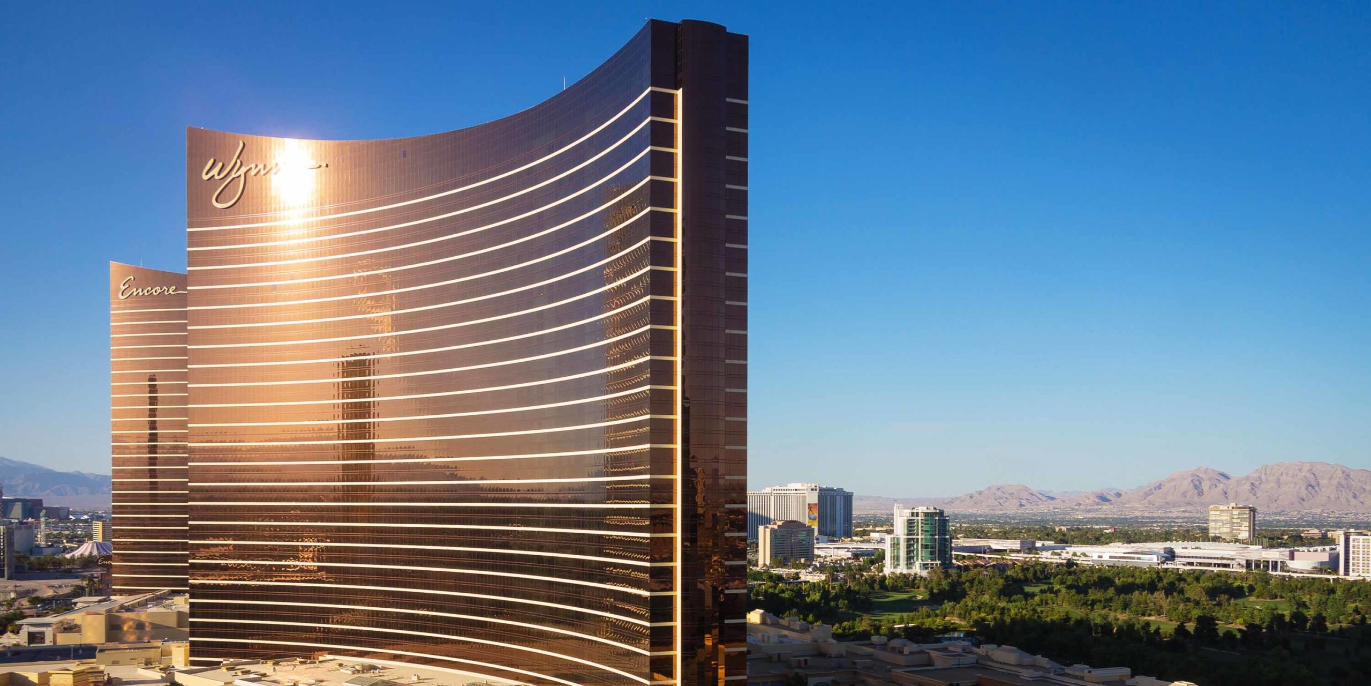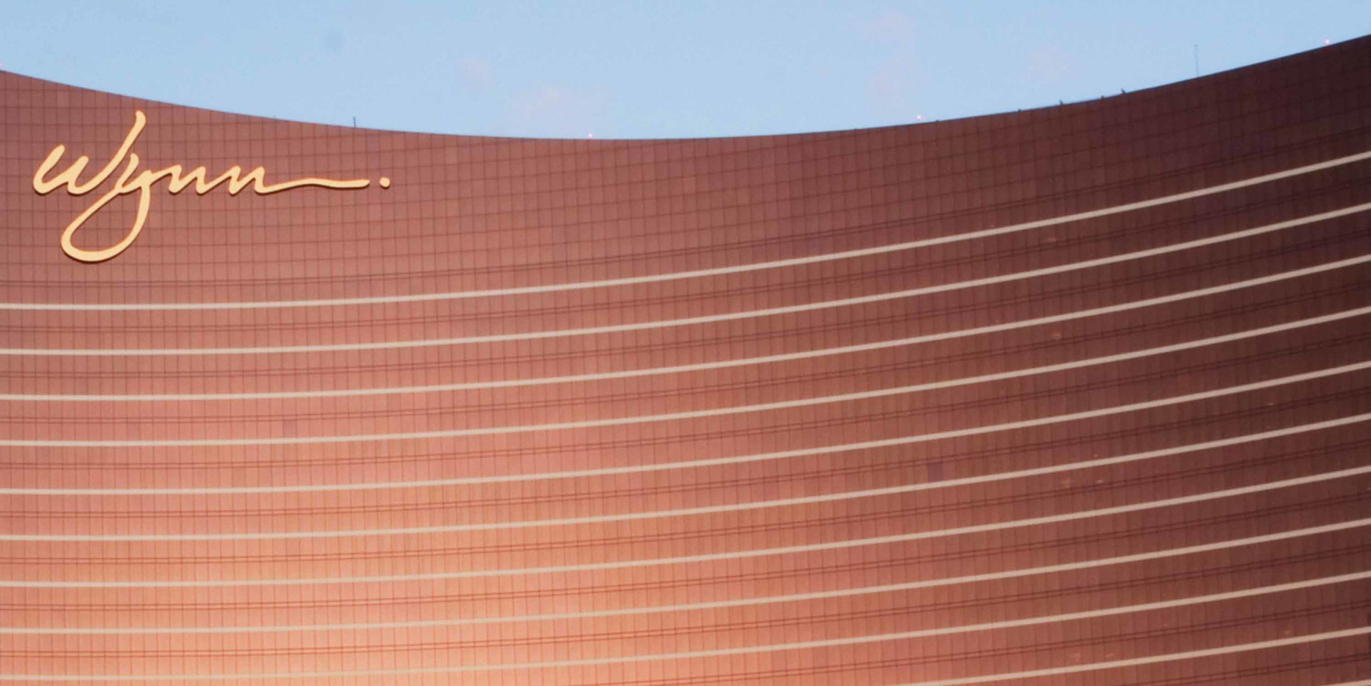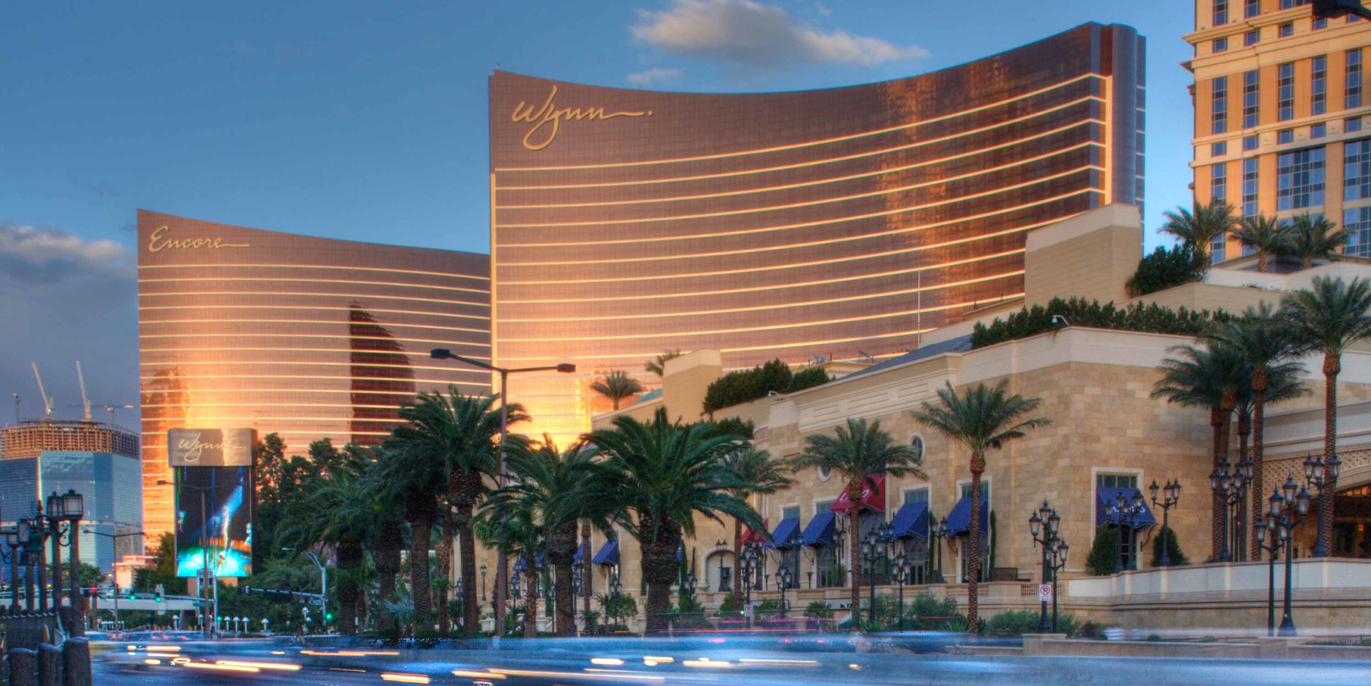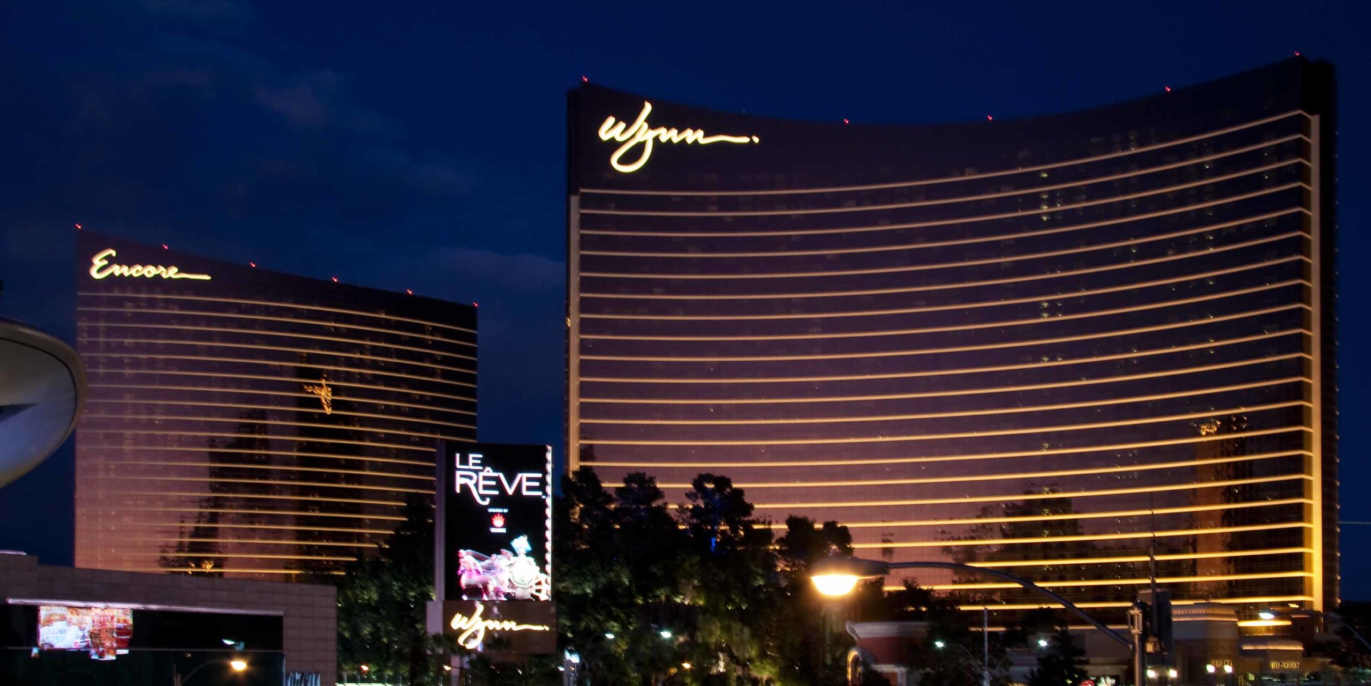Las Vegas has been on a long run of pushing the entertainment experience, including ever more grand and opulent architecture. Enclos has been in the thick of it throughout, endowing these iconic buildings with elegant, high-performance facades. The Wynn and its freestanding sister resort Encore — two of the latest towers to populate the Vegas Strip — have managed to redefine the entertainment capital of the world with a new dimension of luxury and class. Nearly 5,000 luxury rooms and suites feature floor-to-ceiling glass and spectacular views of the city reaching toward the horizon. Enclos developed a custom curtainwall system for each tower, providing complete design/build services for each.
Custom curtainwall design is not just about good looks. Field schedules dictated that one entire floor would need to be clad each week, twice the rate possible with existing site logistics, equipment, and manpower. In response, Enclos developed a unitized system with units spanning two floors that could be installed as rapidly as a single-span unit, essentially doubling the installation rate. This strategy was successful in realizing a remarkably fast track schedule.
This 215-acre resort blurs the boundary between inside and out with an expansive use of glass throughout the structure and public areas that benefit from natural lighting. Glazing unit widths range from 66˝ to 73˝. Units span vertically over two floors and incorporate stacked full height vision glass panels 85˝ tall separated by one floor-line spandrel panel. Insulated glass units are comprised of 1/4˝ heat-strengthened exterior lites, a 5/8˝ airspace, and 1/4˝ clear tempered interior lites.
Enclos self-performed aluminum fabrication and assembly from its Rochester, Minnesota plant, where 7,000 units were shipped directly from the facility to the jobsite. Multiple mockup tests were conducted to provide proof of performance for the custom curtainwall system, including specification requirements for 12 psf static water tests, 600-pound window washing loads, 90 psf structural load testing and 3˝ seismic displacement allowances.



