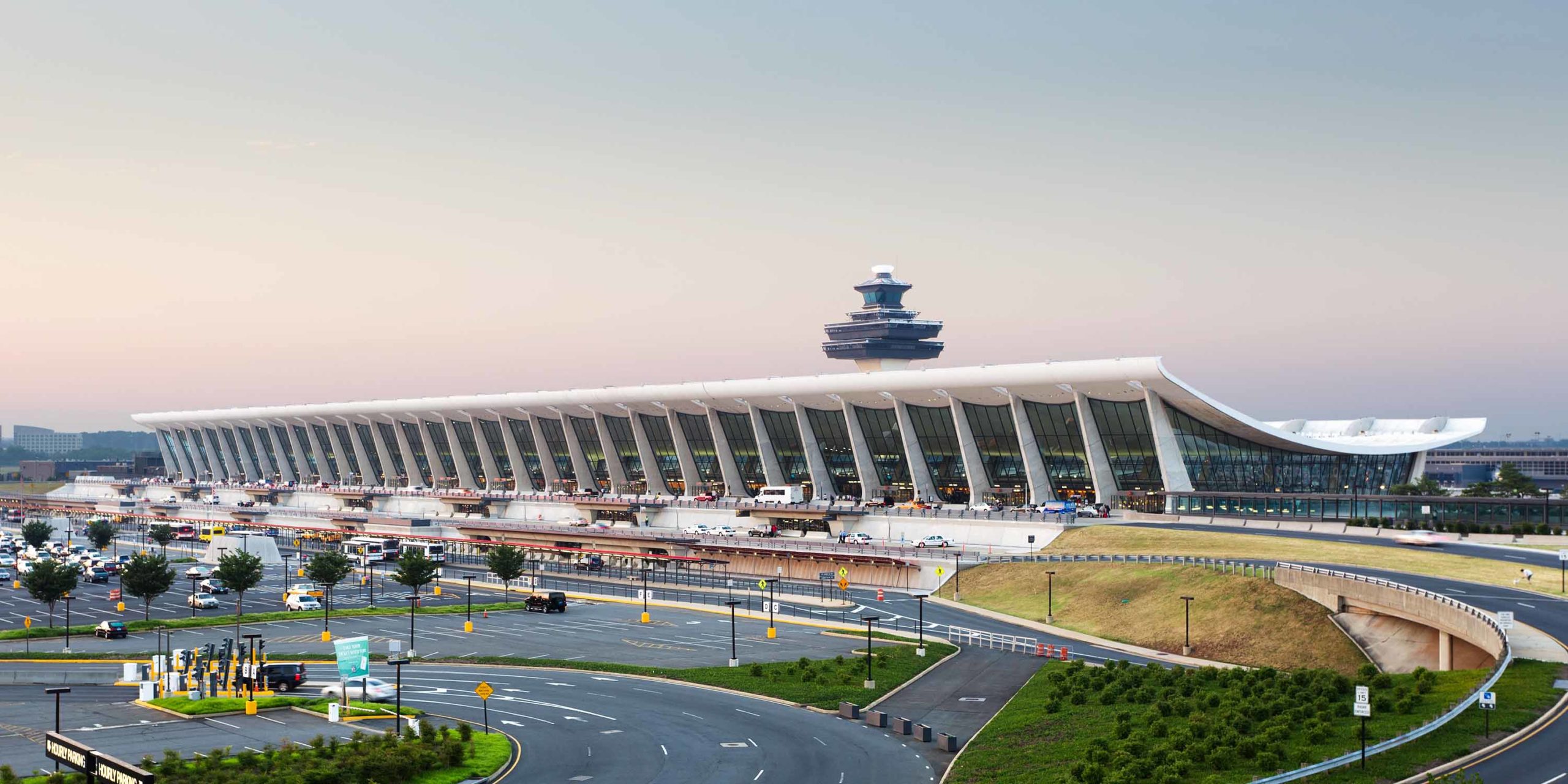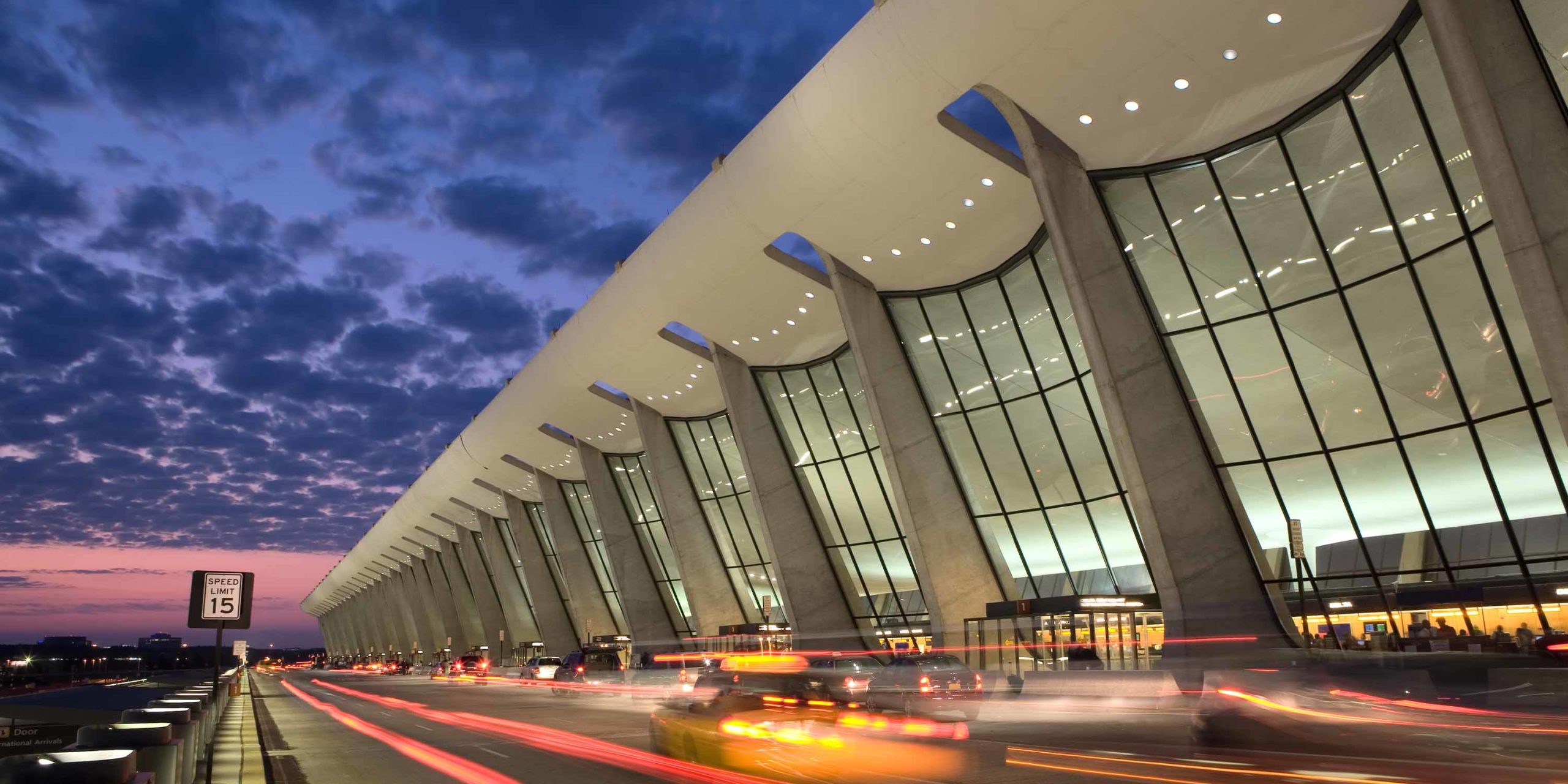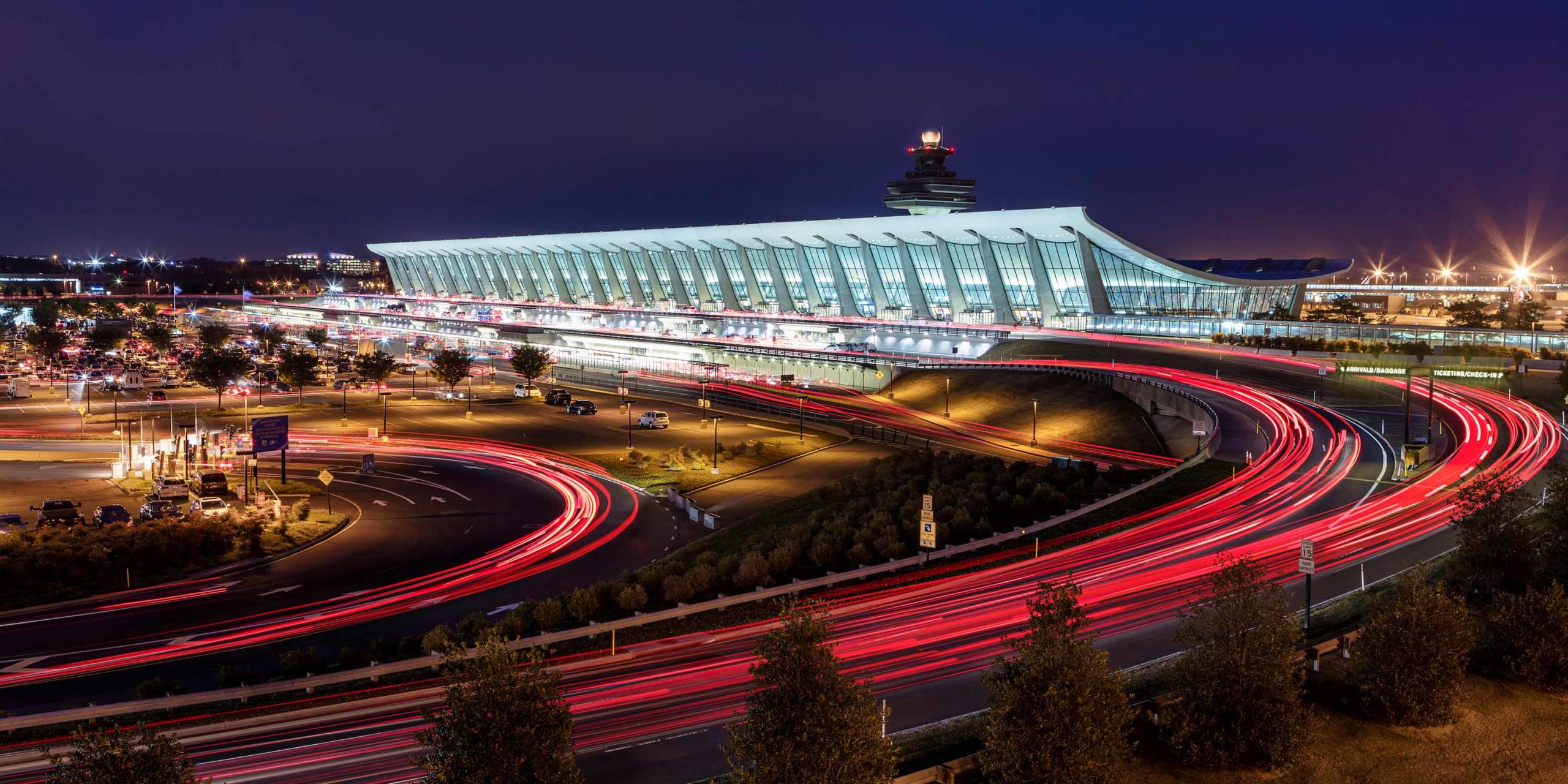First opened in 1962, Washington Dulles International Airport — also known as IAD — is located 25 miles west of Washington, D.C. Nestled between Fairfax and Loudon Counties in Virginia, the public aviation hub serves as the primary gateway to the greater Washington metropolitan area. IAD’s facilities and runways sit upon a 12,000-acre site, which has grown to include 143 airline gates that serve nearly 25 million passengers a year.
The Main Terminal building is an architectural landmark to travelers worldwide and was designed by famed architect Eero Saarinen. The building was recognized with a First Honor Award by the American Institute of Architects in 1966. The building’s most unique feature is a swooping, suspended catenary roof design, providing a wide enclosed column-free space. Saarinen, always a visionary, designed the terminal with growth in mind. The terminal was a compact, two-level structure 600 feet long and 200 feet wide. While it was built without extensions onto the airfield for aircraft loading, it was designed to be expanded up to
The expansion program includes the construction of the first permanent midfield terminal at IAD; Concourse B. The addition adds 20 gates and 442,000 square feet for both domestic and international airlines. Within one year of IAD’s new concourse opening, the number of passengers traveling through Dulles increased to 19.8 million, up 26% from 1998. Overall aircraft operations also increased by 23%. Just six years after the addition, IAD was the 4th busiest airport in the nation and 24th in the world.
The Enclos team has participated in the construction of many landmark transportation projects. Enclos is proud to be a part of this prestigious and historic building program, providing comprehensive facade services for both the Main Terminal expansion and Concourse B.


