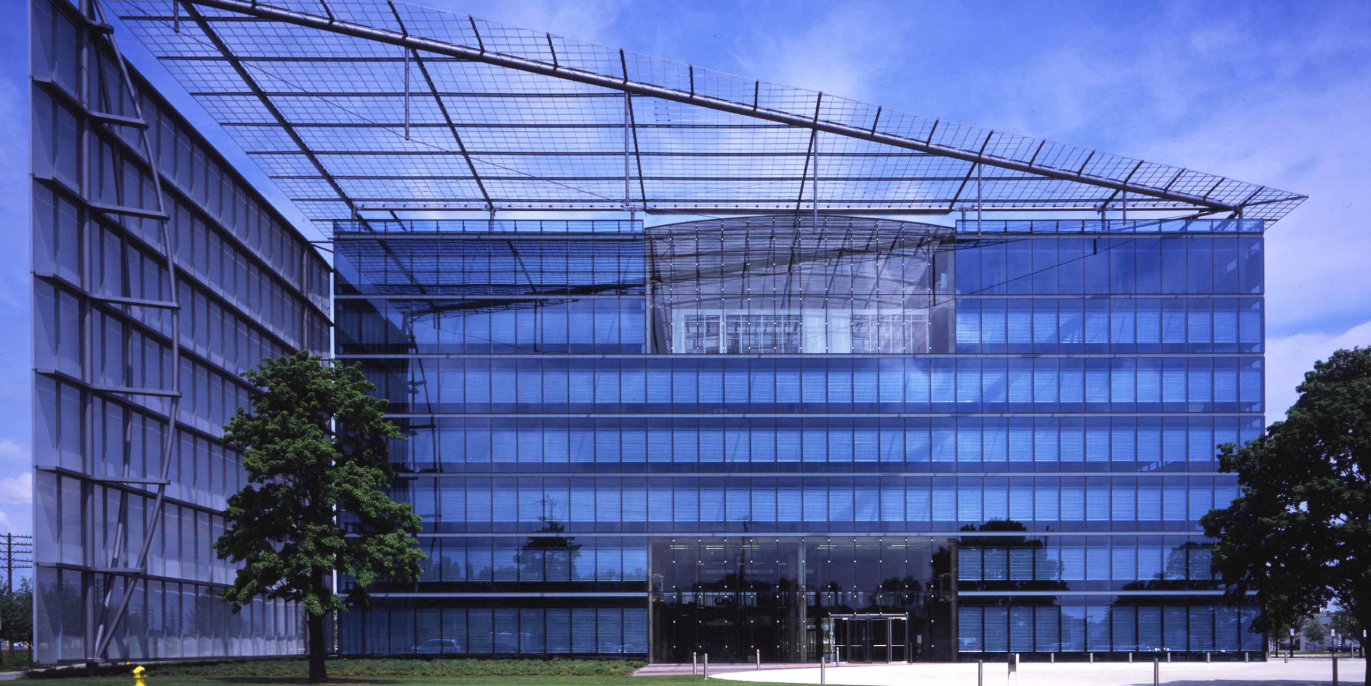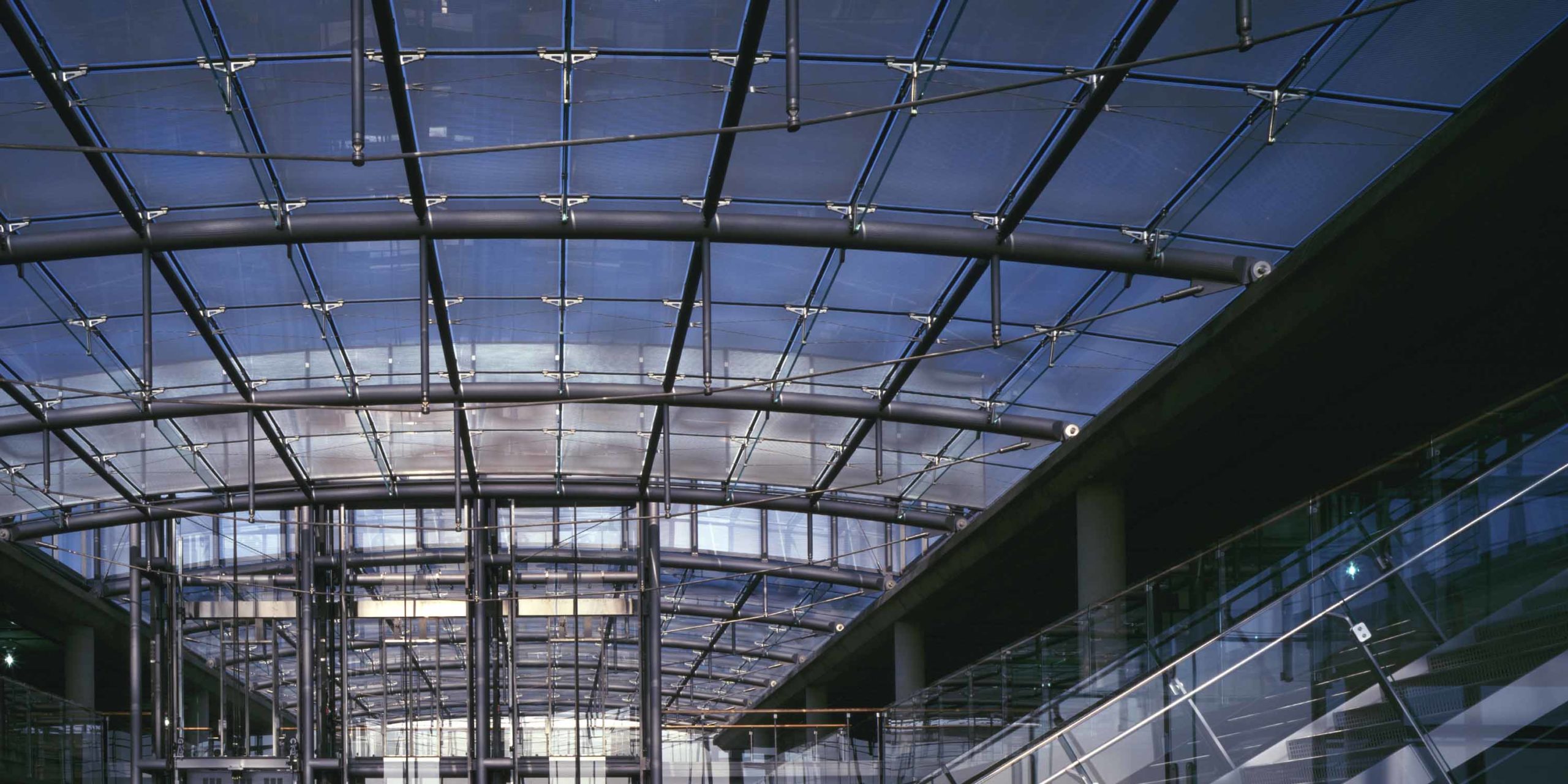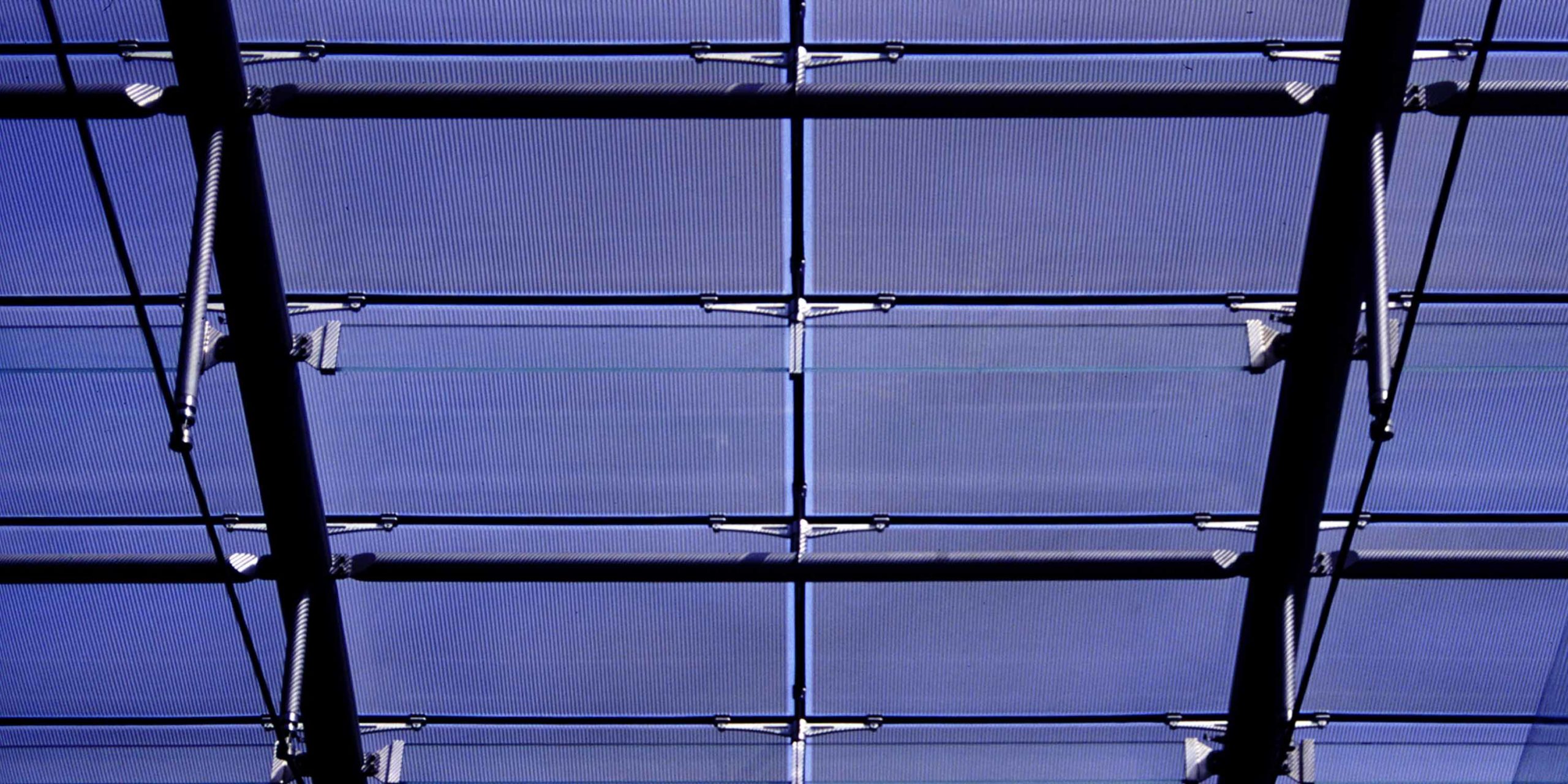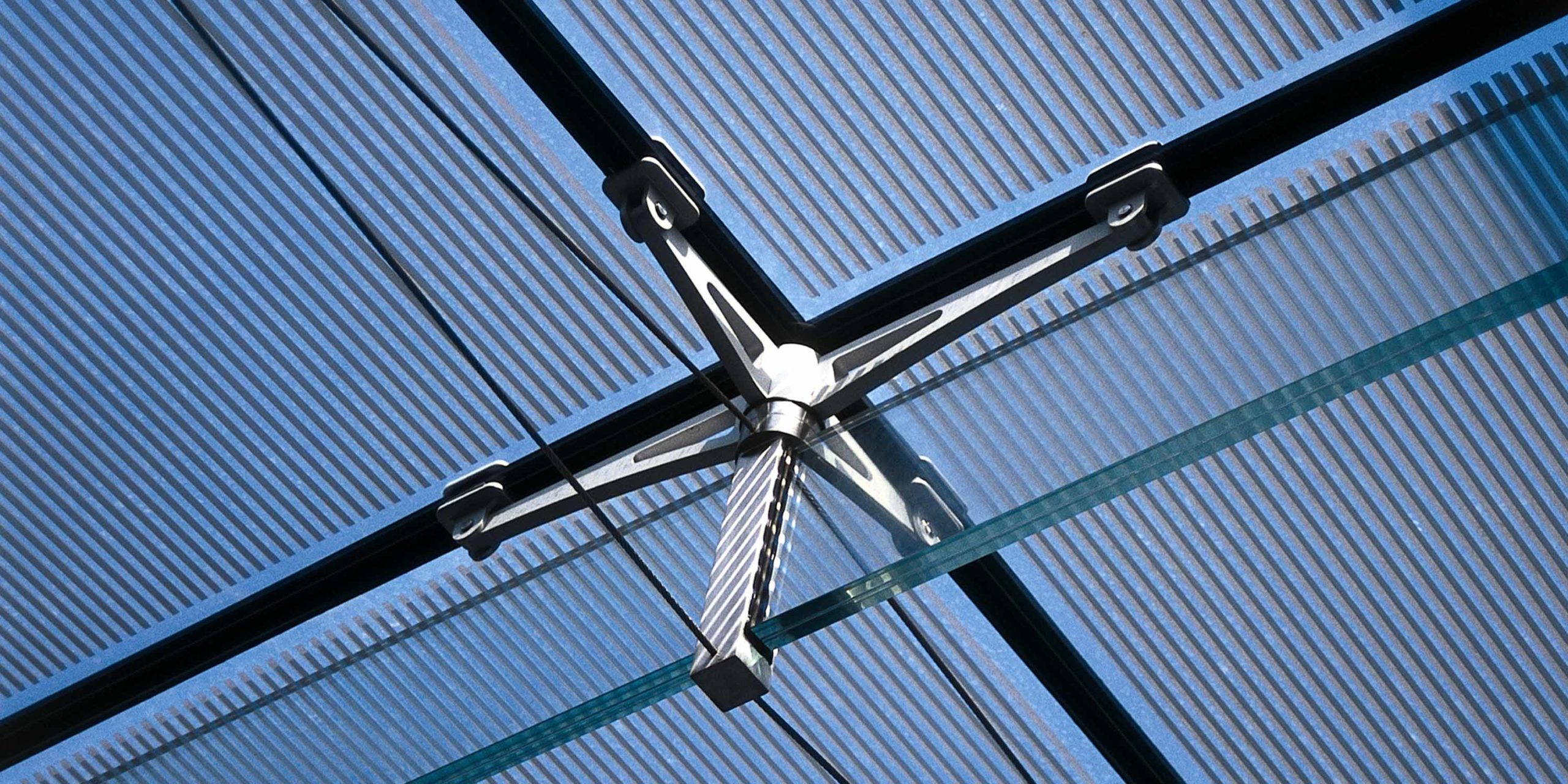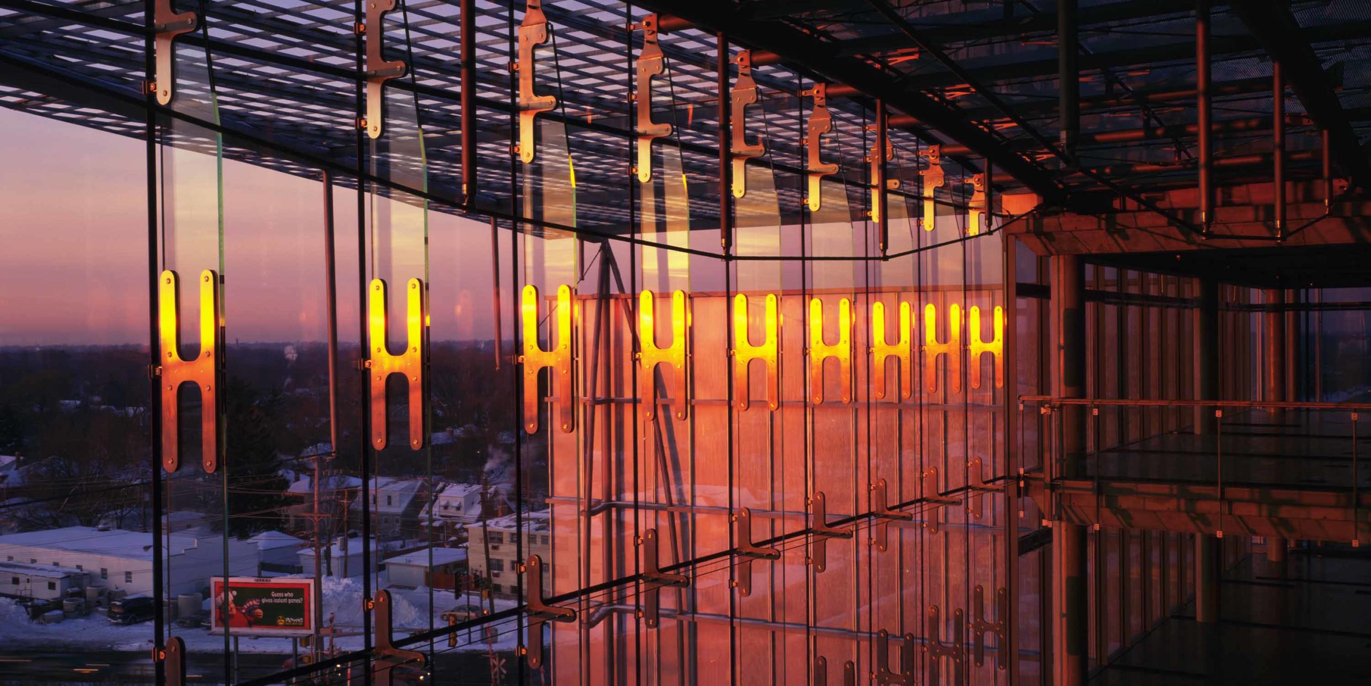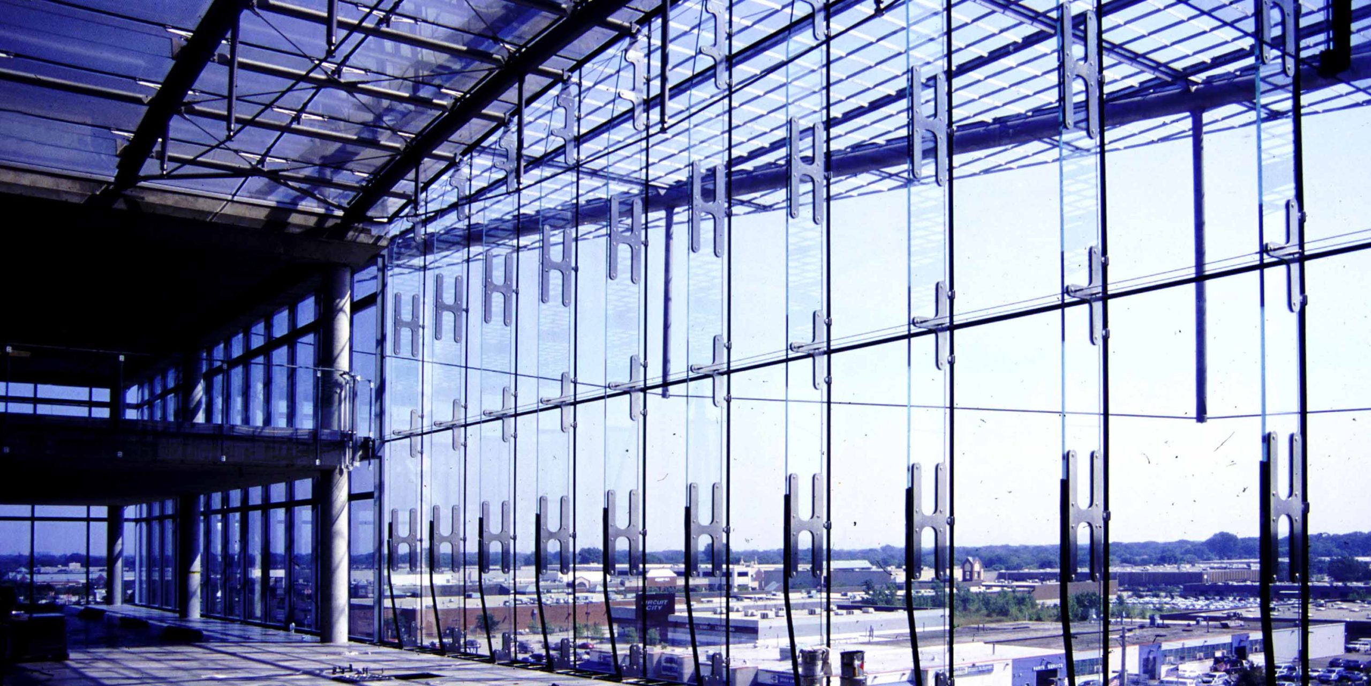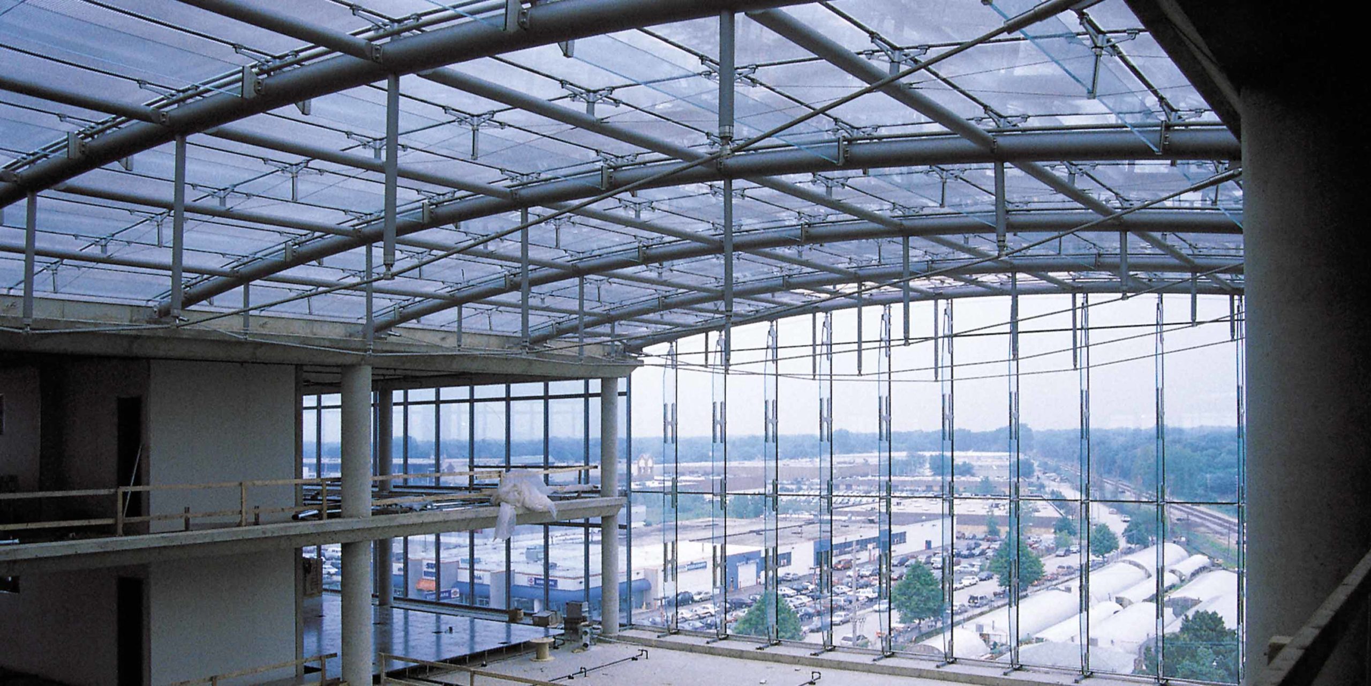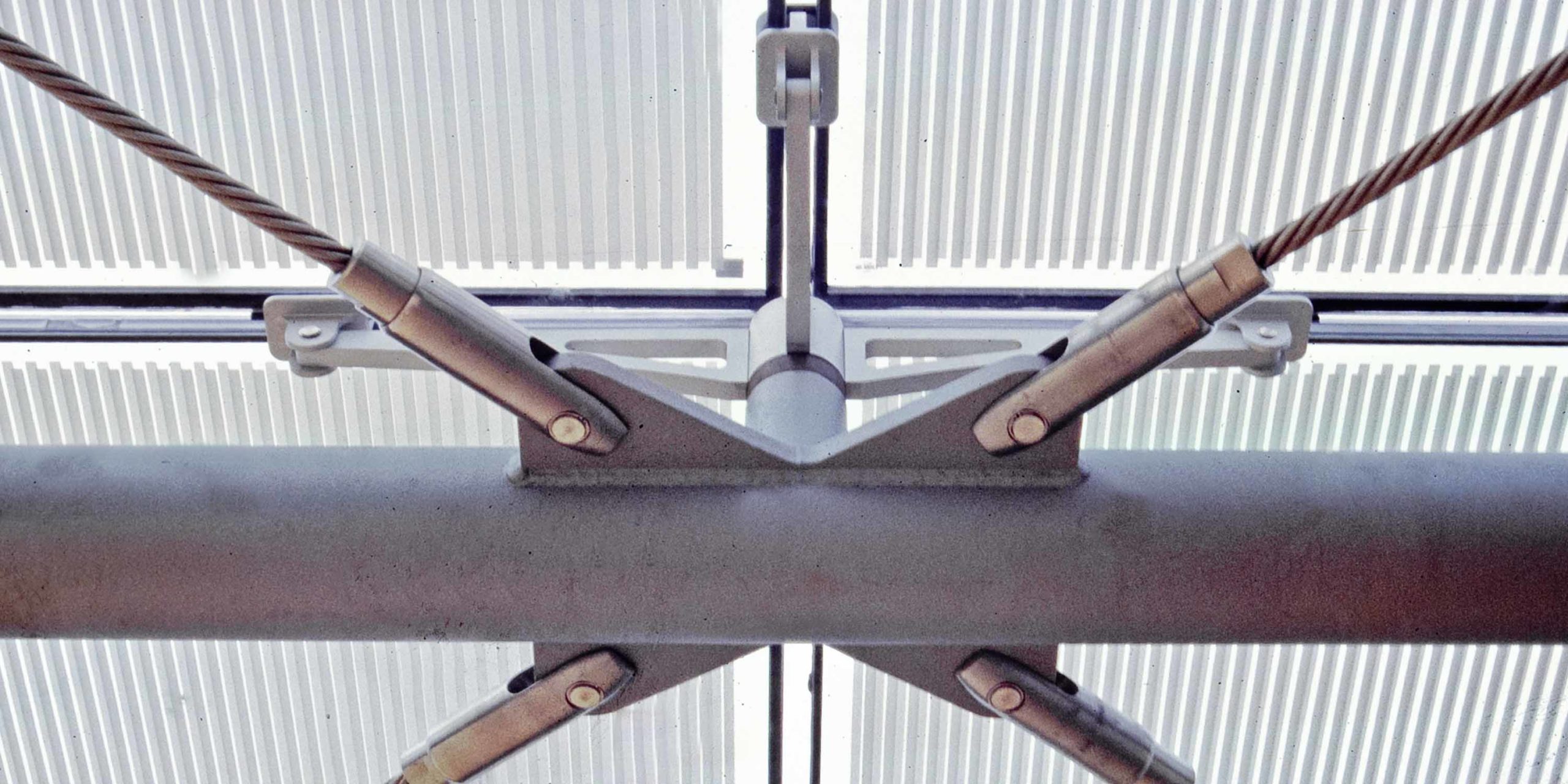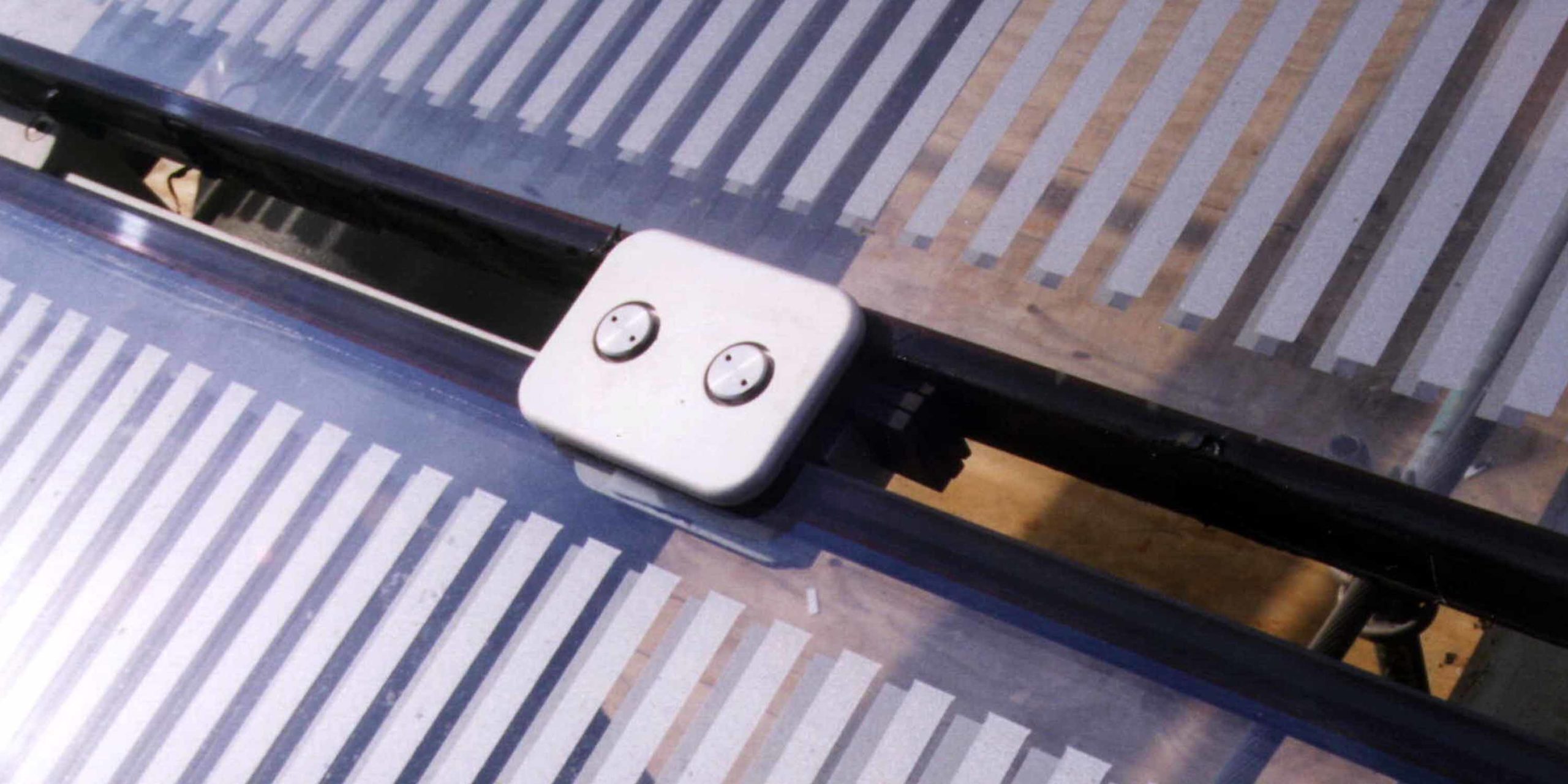In granting an AIA Design Excellence Award (Chicago, 2005), jurors agreed that this building is at the leading edge of design and technology, in the best Chicago tradition. The seven-story box is overlaid with triangular screens that form loggias to the street and serve as projection screens for the company’s logo. The exterior wall is a single-shell, insulating glass facade between the slab edges. Concrete ceilings are exposed, with mechanical systems placed beneath raised floors. The interior is organized around a full-height atrium with three glass elevators and topped by an innovative glass roof. At the top two levels, the atrium connects to a two-story light-flooded showroom for the company’s products.
Enclos provided design/build and engineer-of-record services for a portion of the project, including a highly innovative glass roof and glass fin walls totaling over 30,000 square feet. Custom roof trusses were fabricated and rigged in the factory, then installed on the roof using a rolling gantry. The roof’s structural system incorporates a laminated glass beam element and intermittent cable trusses to lighten the structural profile. Roof cladding glass is insulated laminated panels with an offset ceramic frit on two interior surfaces. The Enclos design team developed an innovative point-fixing system utilizing a “pinch-plate” or clamping spider assembly that eliminated the need for drilling holes in the glass, thus providing considerable savings to the project. Low-iron glass was used throughout to enhance transparency further.
Laminated glass fins provide wind load resistance to the vertical facades, and integrate the primary entry portals into the building. A significant component of the scope on this project was the interior design that included floor, ceiling, and handrail glass. The cores for the glass elevators are enclosed in glass surrounds, and even the elegant fritted glass countertops in the lavatories were provided as part of a comprehensive design/build program.
