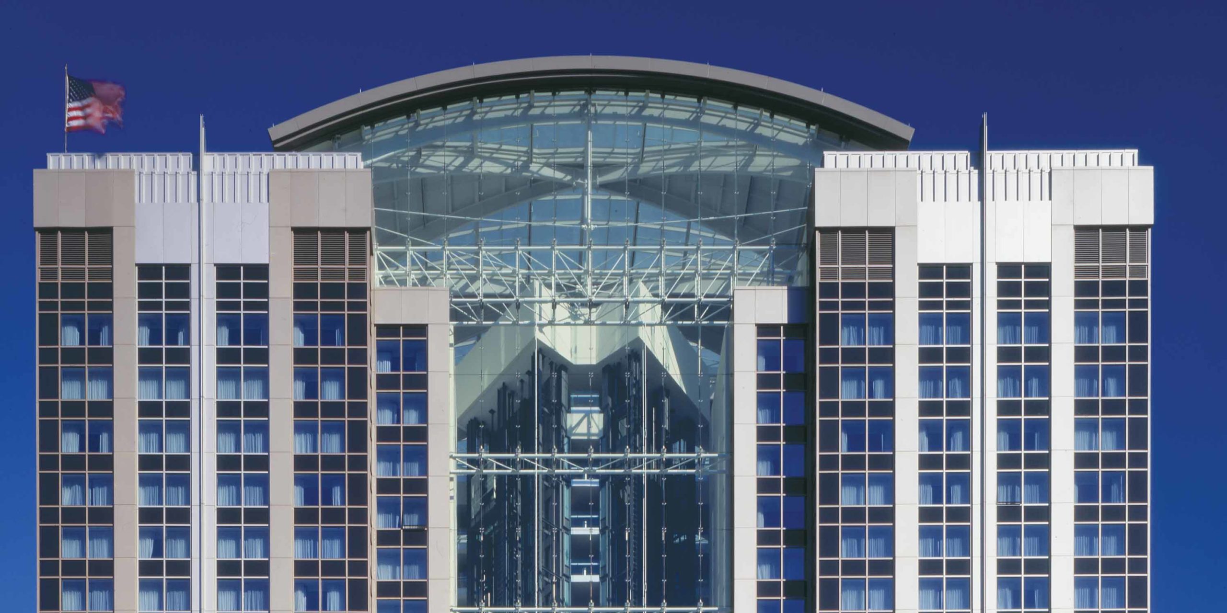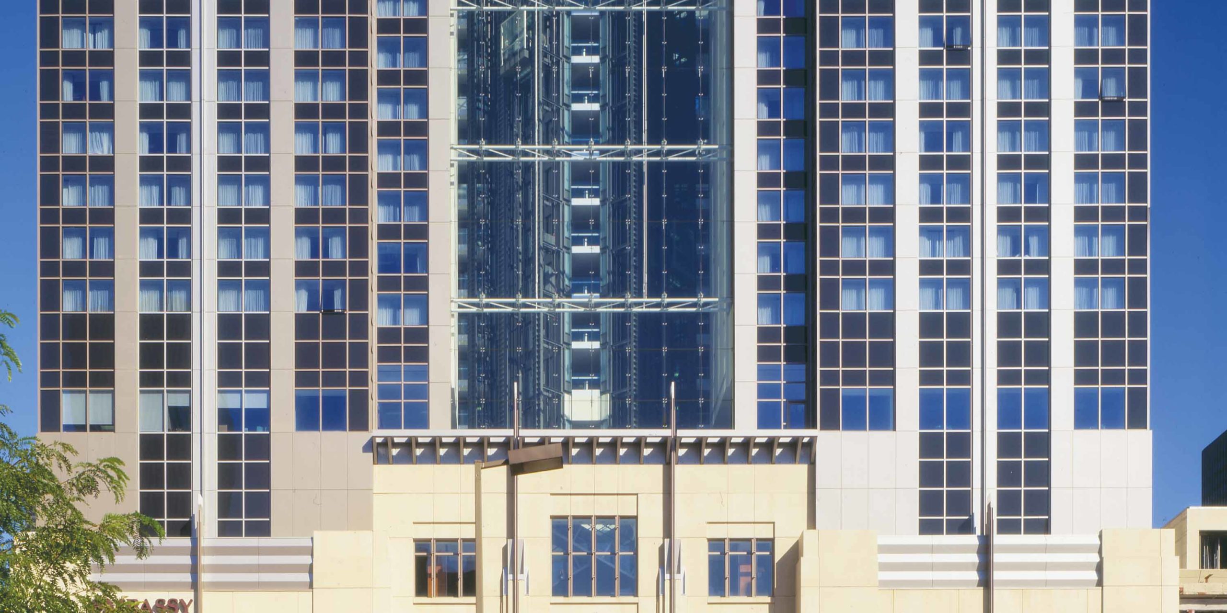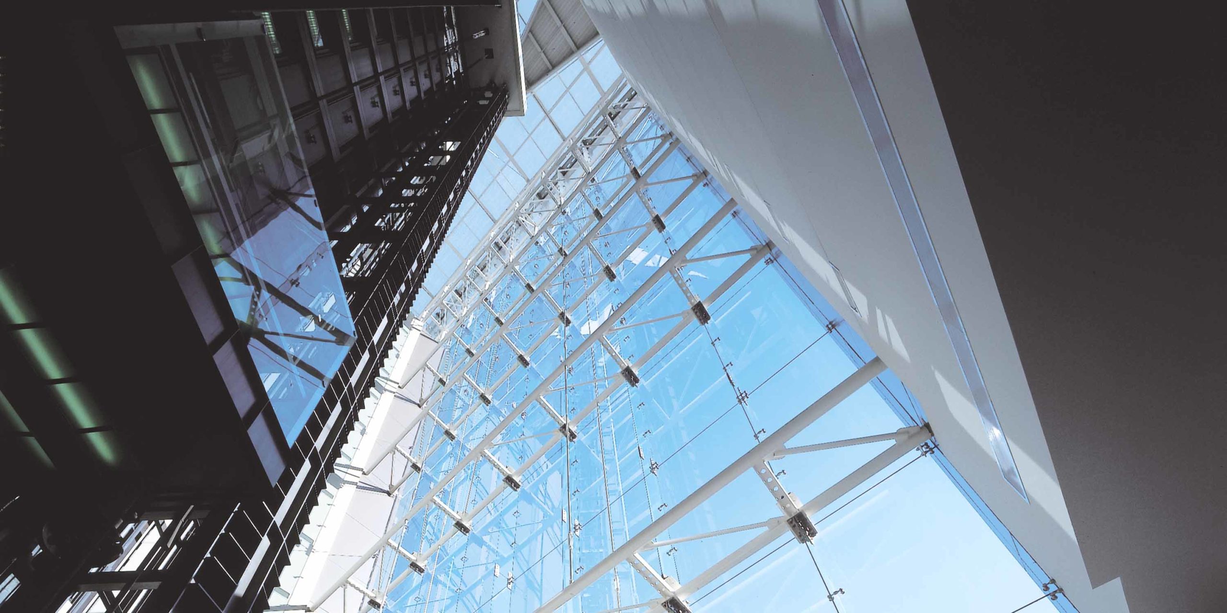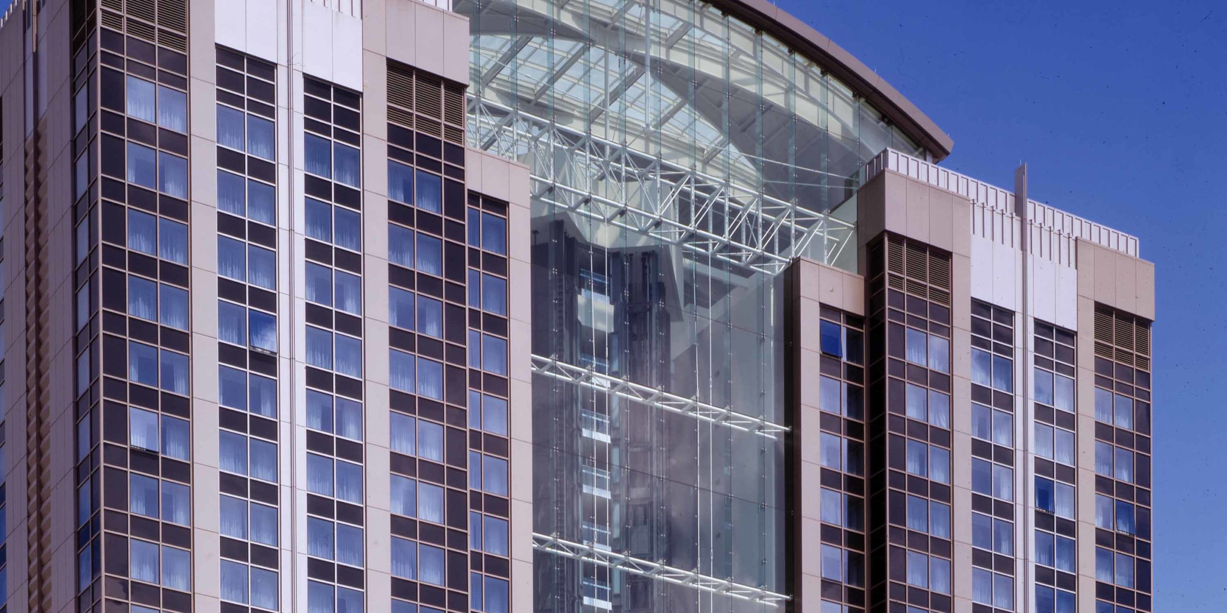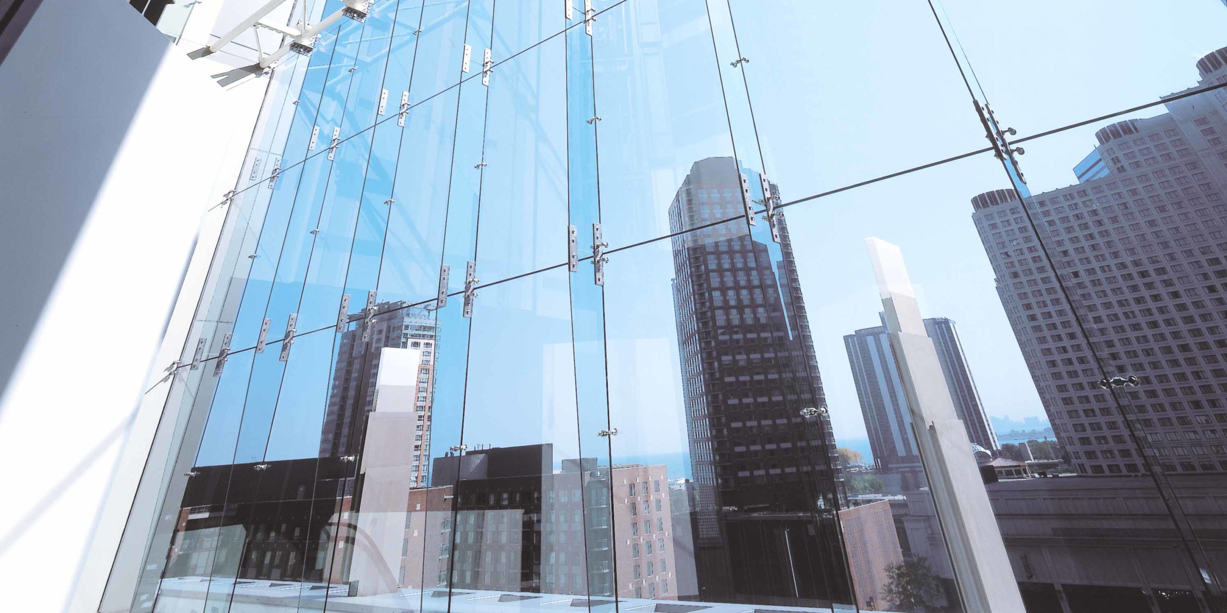River East Center’s glass facade climbs 644´, incorporating multiple shades of blue glass. The tower’s orientation is rotated 45 degrees from the surrounding streets, providing tenants with sprawling views of both the water and city beyond. River East Center is connected to the includes 620 condominiums throughout 58 floors, while The Embassy Suites offers 450 rooms throughout 18 floors. The mixed use project is located in downtown’s Streeterville neighborhood, with Lake Michigan and Chicago River rounding two of the River East Center’s sides.
Structural glass and glass fin supported structural systems by Pilkington are used throughout the complex, allowing the architect to pursue an aesthetic of transparency free of the framing elements of conventional curtainwall systems. Machined stainless steel fittings fix the glass in place through perforations in the fully tempered and heat-soaked panes. A simple field-applied wet silicone seal between glass panes provides the weather-seal, accommodating wind speeds up to 150 mph. At the hotel’s south atrium, a 174´-tall glass wall floods the interior space with natural light. The transparent skin rises from the hotel’s sixth floor to a roof penthouse, providing pristine views of surrounding Chicago. The glass fin supported wall was custom designed with a steel cable truss support system, and is the tallest of its type in the world. 38 tons of glass dead load is hung from a single steel truss at the 17th floor level. Similar walls span
The firm was able to optimize cladding solutions by integrating multiple system designs and participating early in the design development process, working alongside the architect, construction manager and owner. The Enclos design and engineering team is expert in the development and application of structural glass facade technology including cable truss and net systems.
