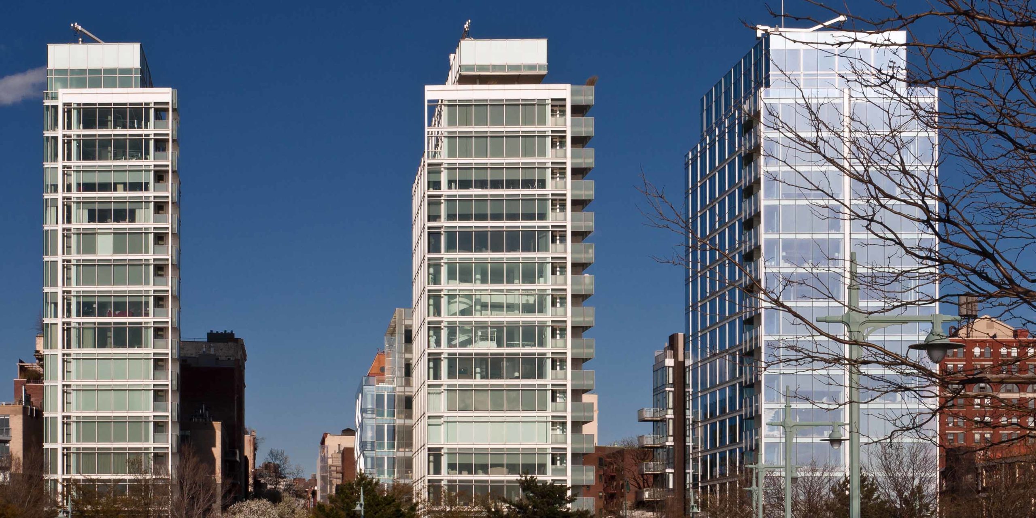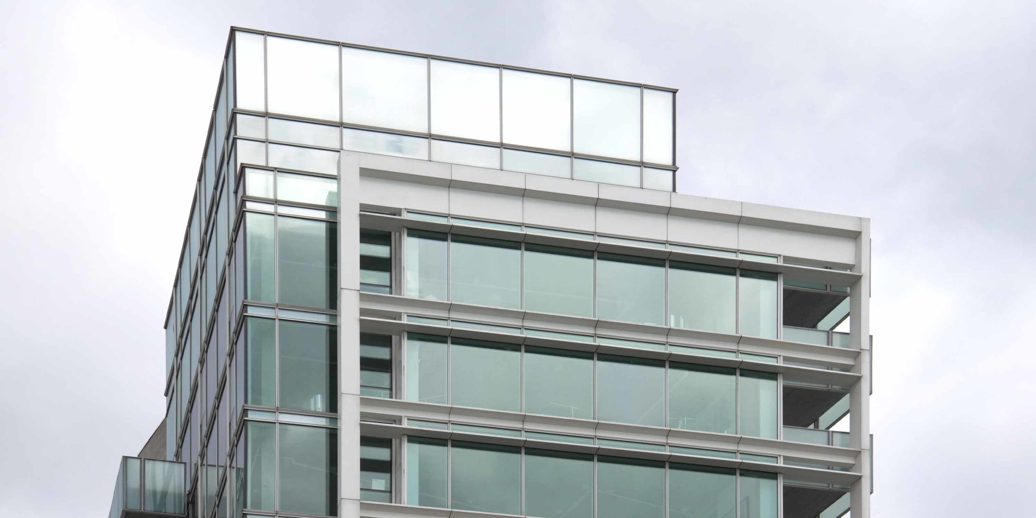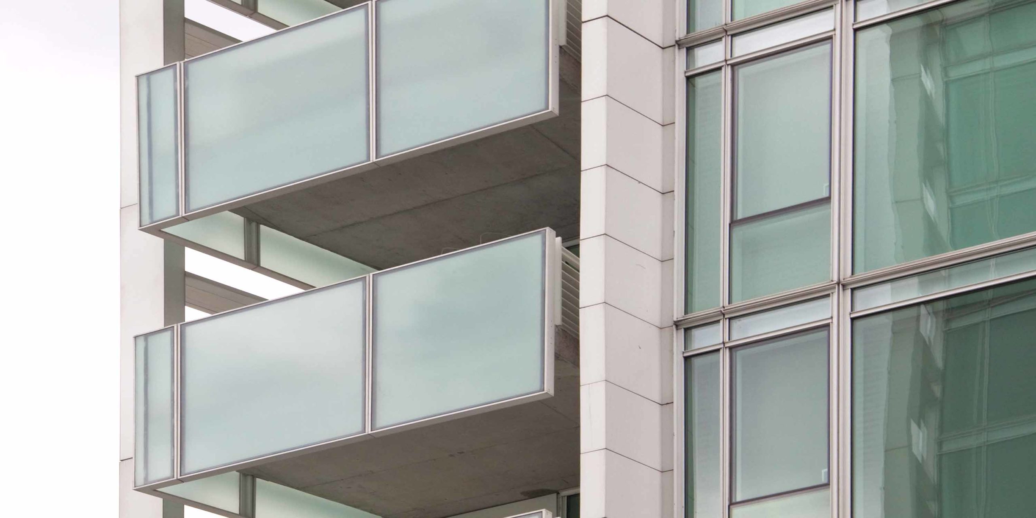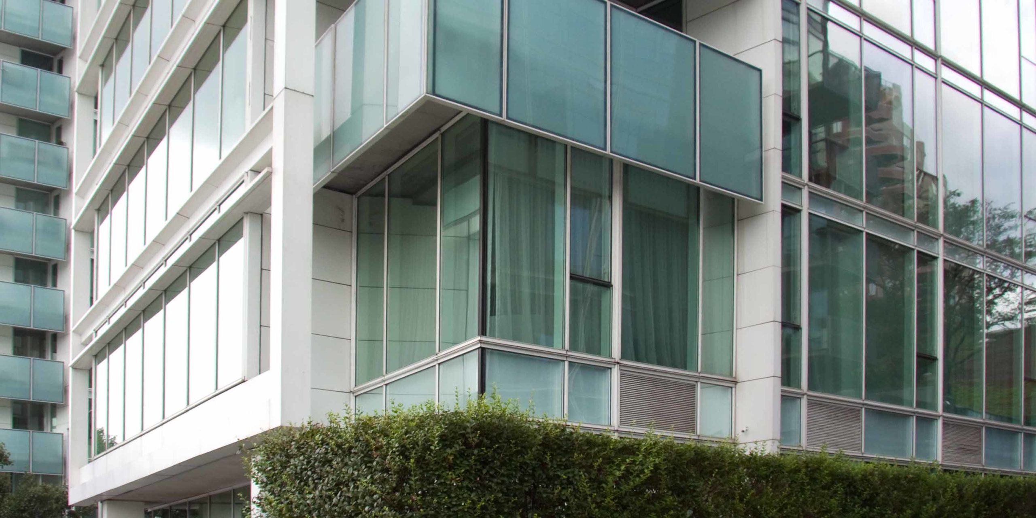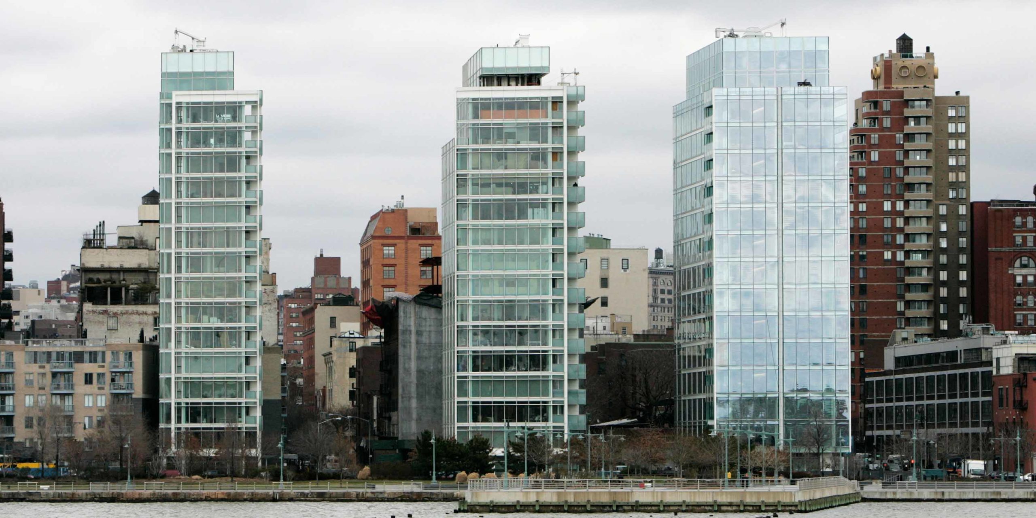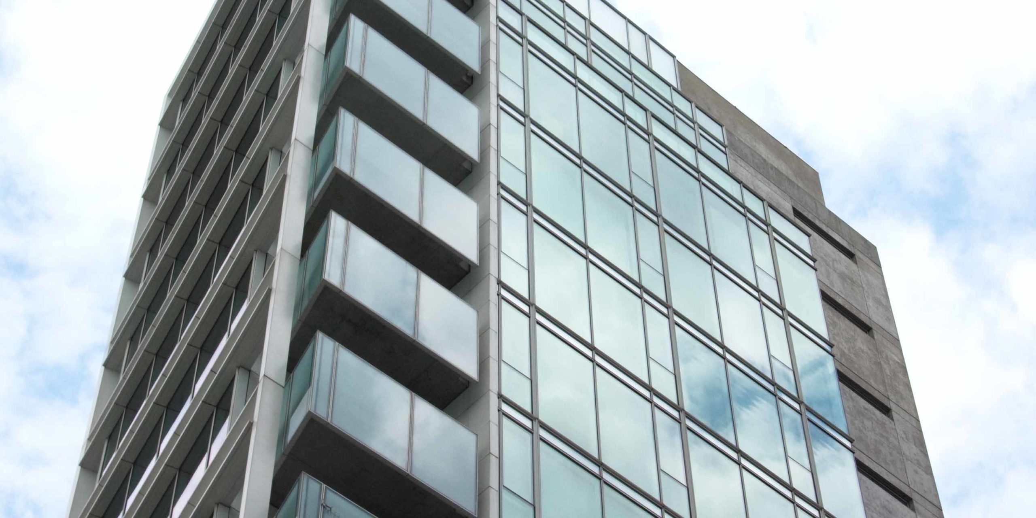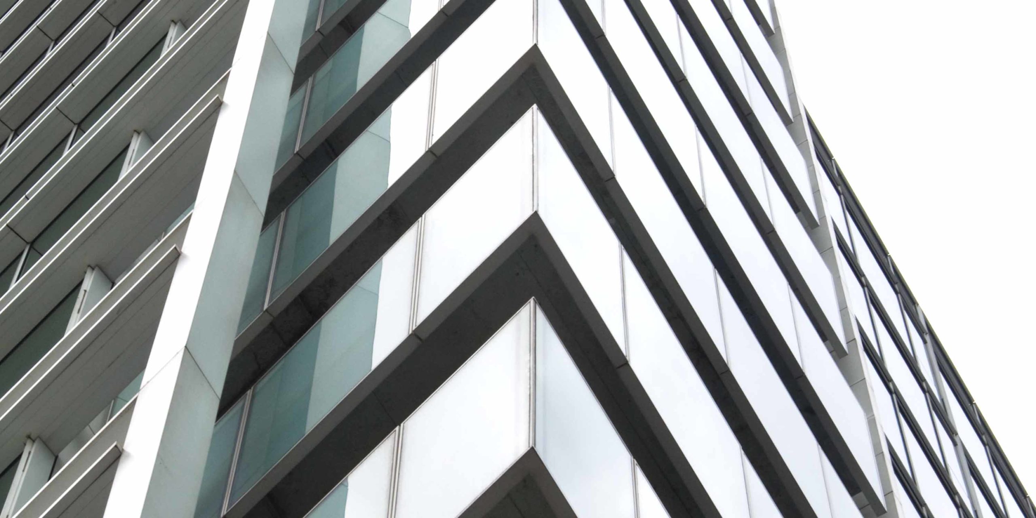The West Perry Street Towers represent Architect Richard Meier’s first new construction projects in New York City. Located on the border of the newly renovated Hudson River Park, both 15-story towers are divided by Perry Street in lower Manhattan’s Greenwich Village, overlooking the Hudson River and New Jersey waterfront to the West.
The custom facade system provided by Enclos consists of 70,000 square feet of floor-to-ceiling curtainwall with an insulated glass makeup. Ceiling heights exceed 10´ with white metal panels and shadowboxes hiding floor plates. The east elevation of each tower includes concrete cladding as part of the facade design. Meier’s floorplan design allows for 173 Perry Street (north tower) to include typical single condominiums that sprawl 1,800 square feet. In comparison, the adjacent 176 Perry Street (south tower) high-rise allows for 3,750 square foot single units.
In 2005 the third tower by Meier was completed, 165 Charles Street, also showcasing Enclos’ custom facade systems on the Village’s skyline.
