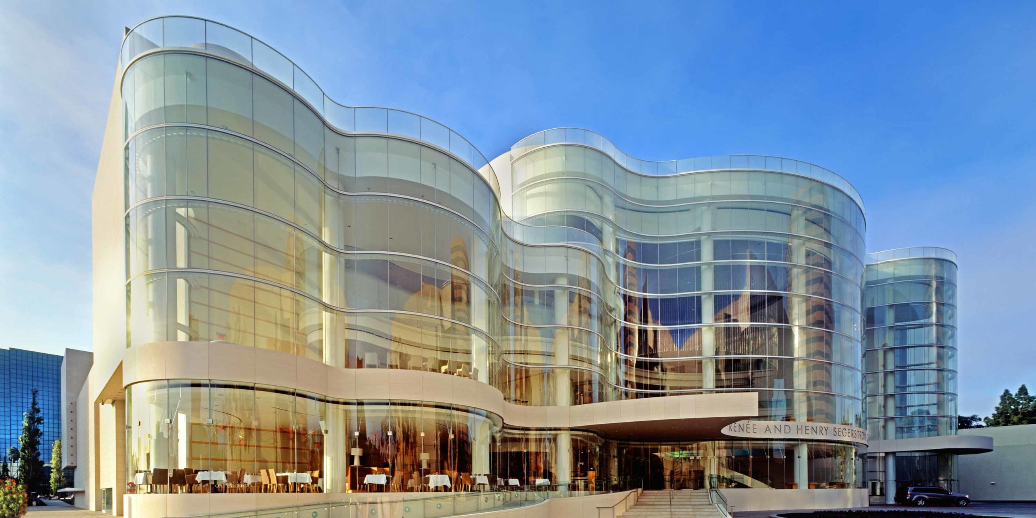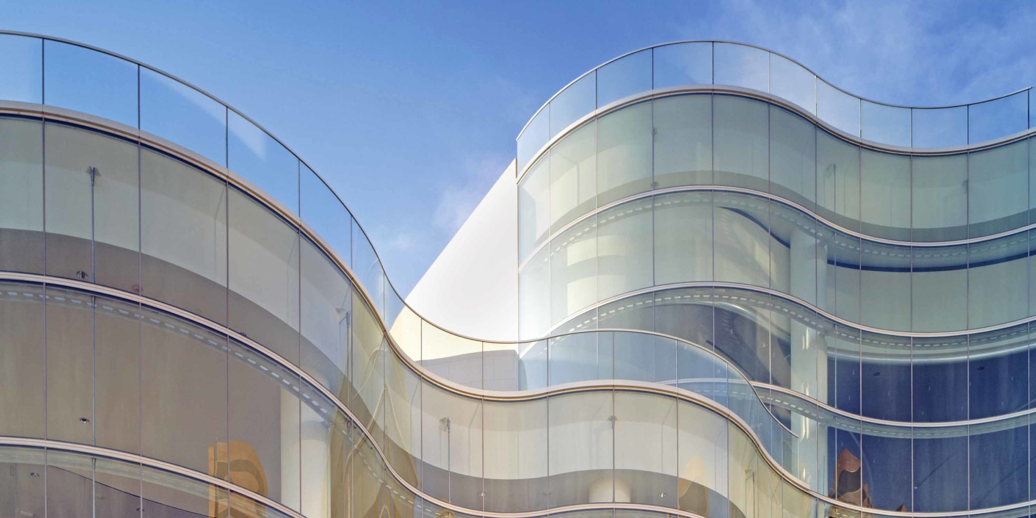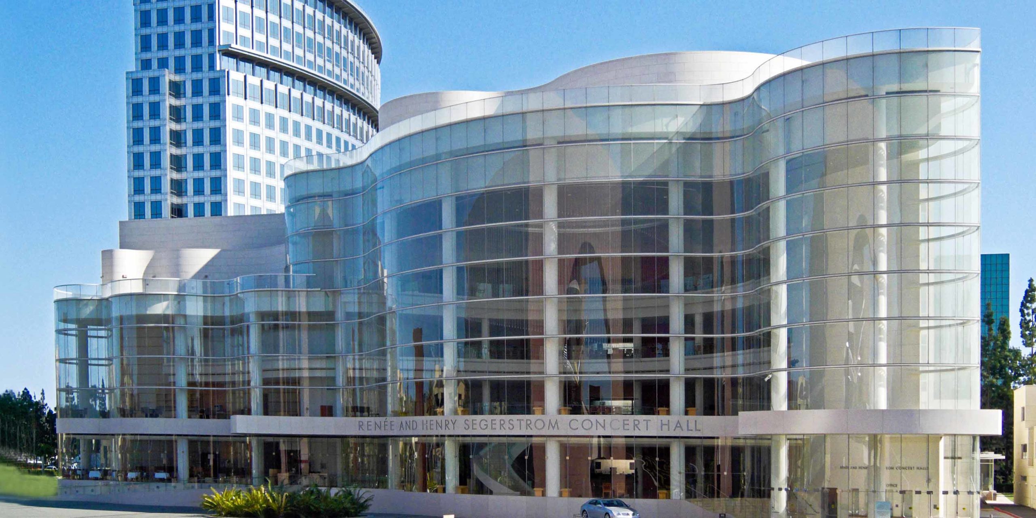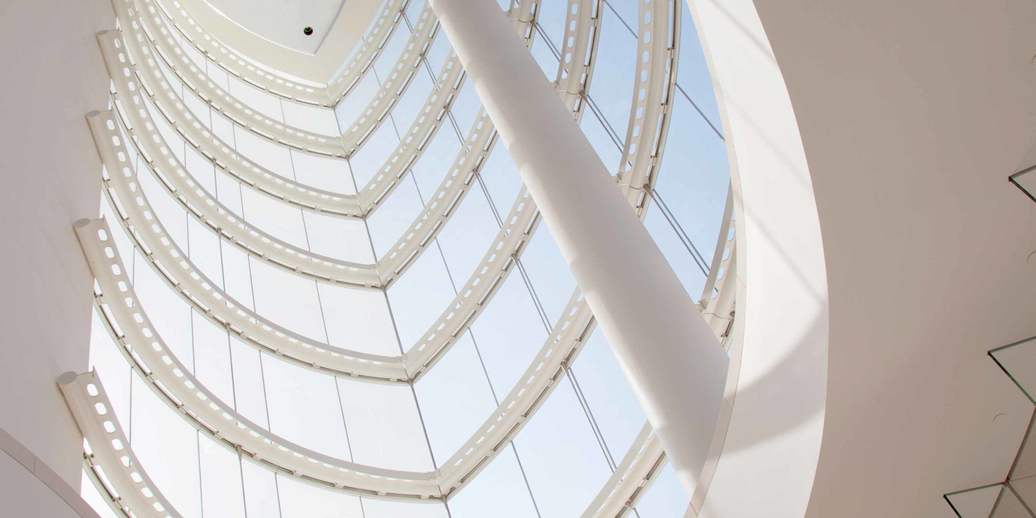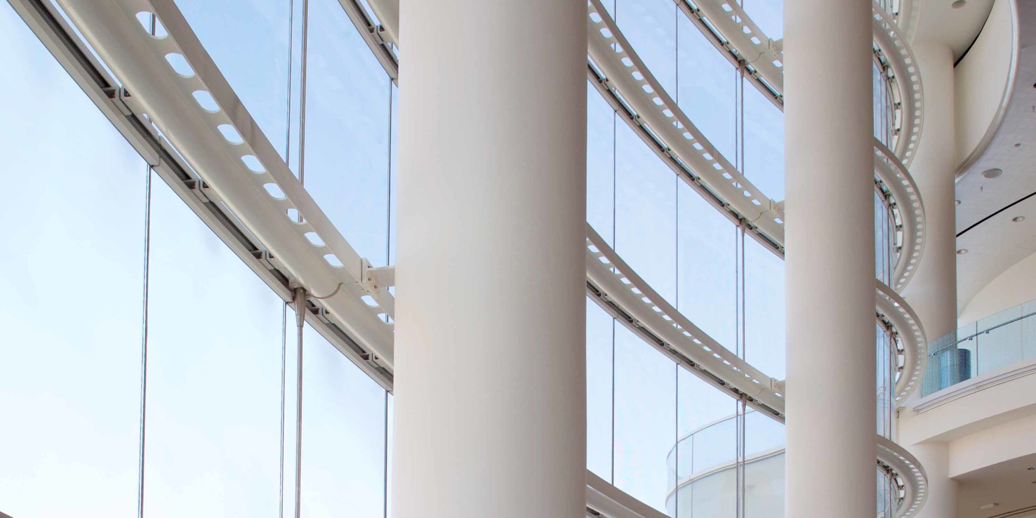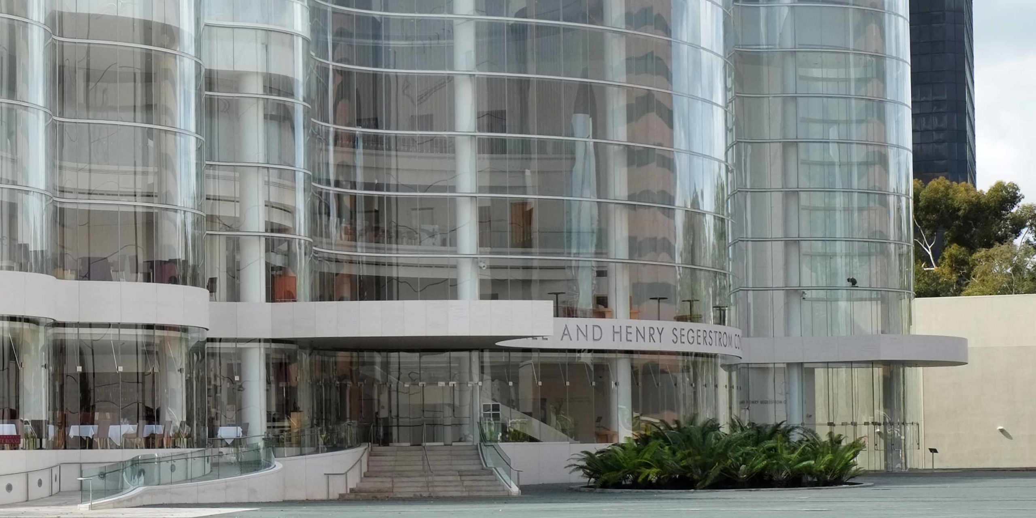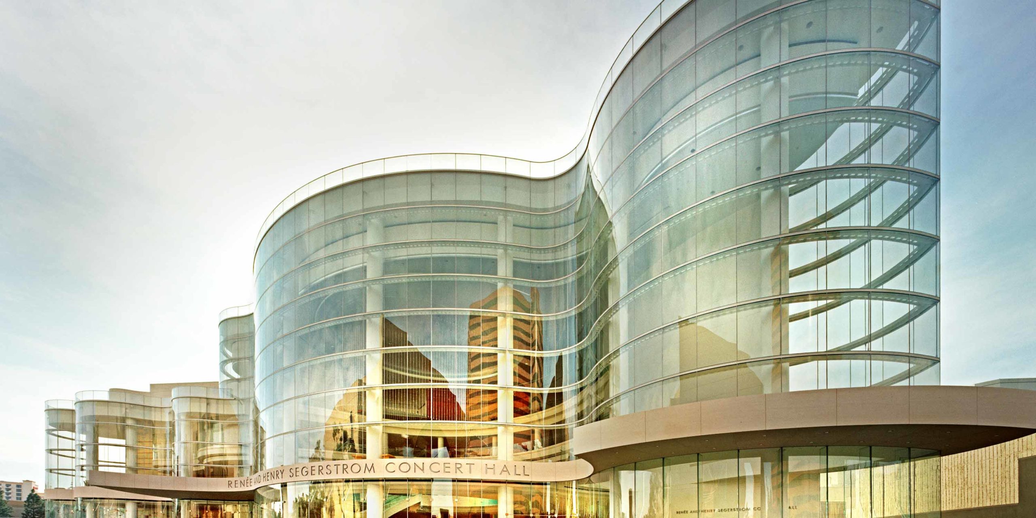By adding a 2,000-seat concert hall and 500-seat theater to the original Segerstrom Hall built in 1986, the Orange County Performing Arts Center (OCPAC) is now one of the largest facilities of its type in the nation. The 260,000 square foot, $240 million expansion gives Southern California an elegant new venue to host a variety of performing arts disciplines, in addition to a new centralized box office, additional rehearsal space and performer support facilities, and a public restaurant. The added structure is connected to the original by a 46,000 square foot outdoor plaza.
The showcase feature of OCPAC is the Renée and Henry Segerstrom Concert Hall’s sweeping glass facade, in which Enclos provided design/build services. The curvilinear shell stands 87´ high and stretches over 300´ long, providing a transparent enclosure to three levels of the grand lobby, terraces, and restaurant. The wavelike facade consists of 30,000 square feet of curved laminated glass. In addition, Enclos provided design/build services for glass at curved entrance doors, fin walls, storefronts, canopies, marquees, and curved handrails that embellish the facility’s glass and limestone facades.
Enclos designed an innovative horizontal steel support system that defines the curvature of the glass wall while acting as the head and sill component for the large glass panels.
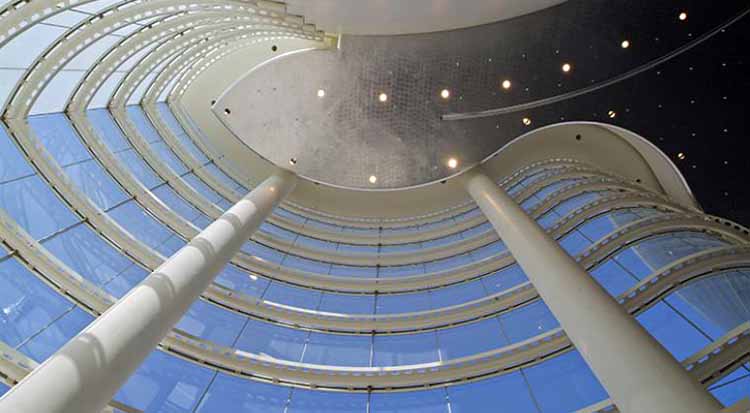
Curved Architecturally Exposed Structural Steel
The exposed structure was fabricated in conformance with the demanding visual standards of Architecturally Exposed Structural Steel (AESS), factory painted and shipped to the site for assembly. The use of steel allowed the structural member profile to be minimized and eliminated the need for a vertical mullion, creating a facade that flows as long horizontal banners of waving glass.
Once the steel structure was assembled to its high tolerances, the glass was hoisted into place. A wet glazed silicone seal at the head and sill, and a butt-glazed vertical joint provide the weather seal.
The combination of AESS steel structures and glass opens up infinite new possibilities in the design of long-span facades. The Enclos team possesses unparalleled experience and expertise with this unique technology.
