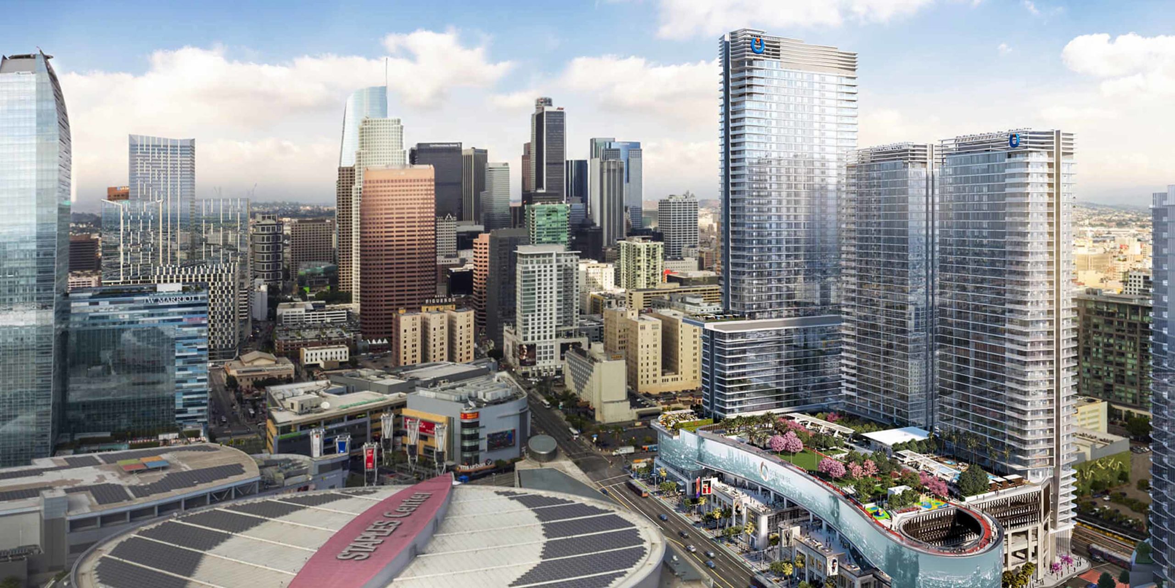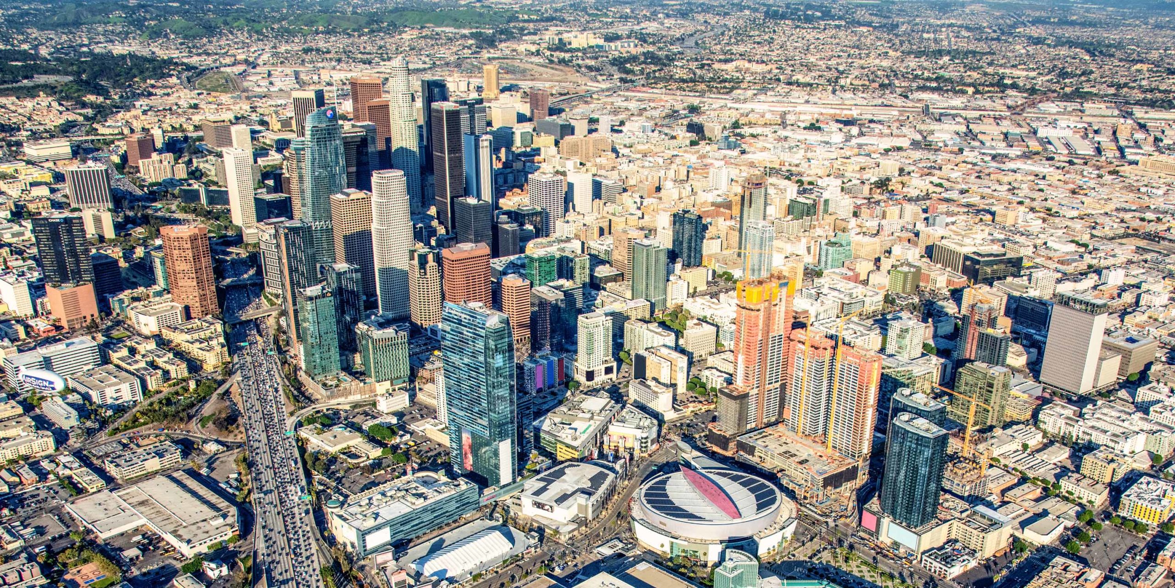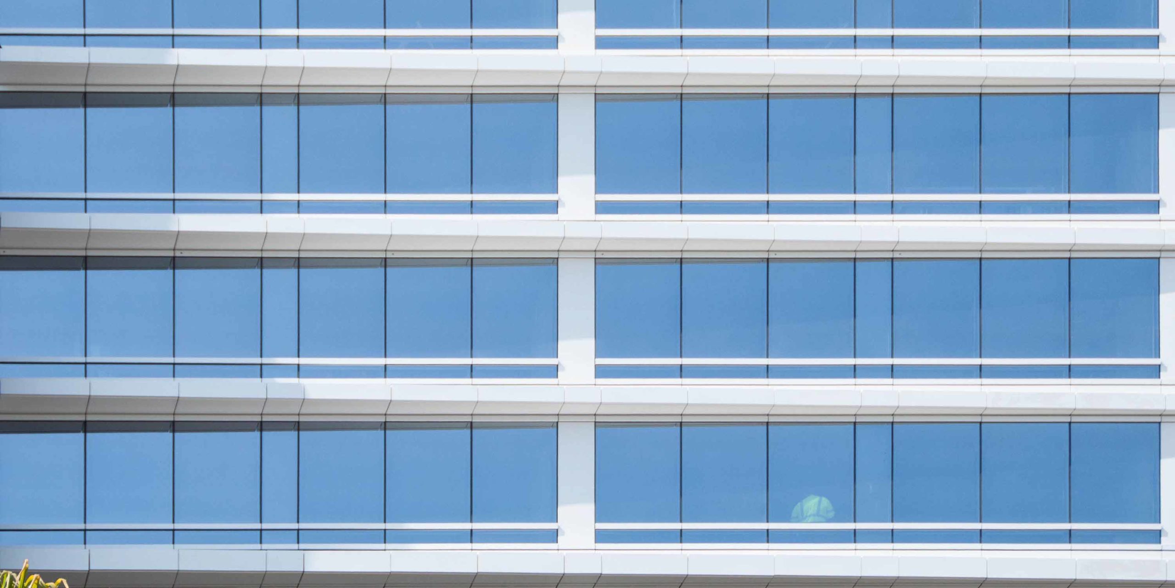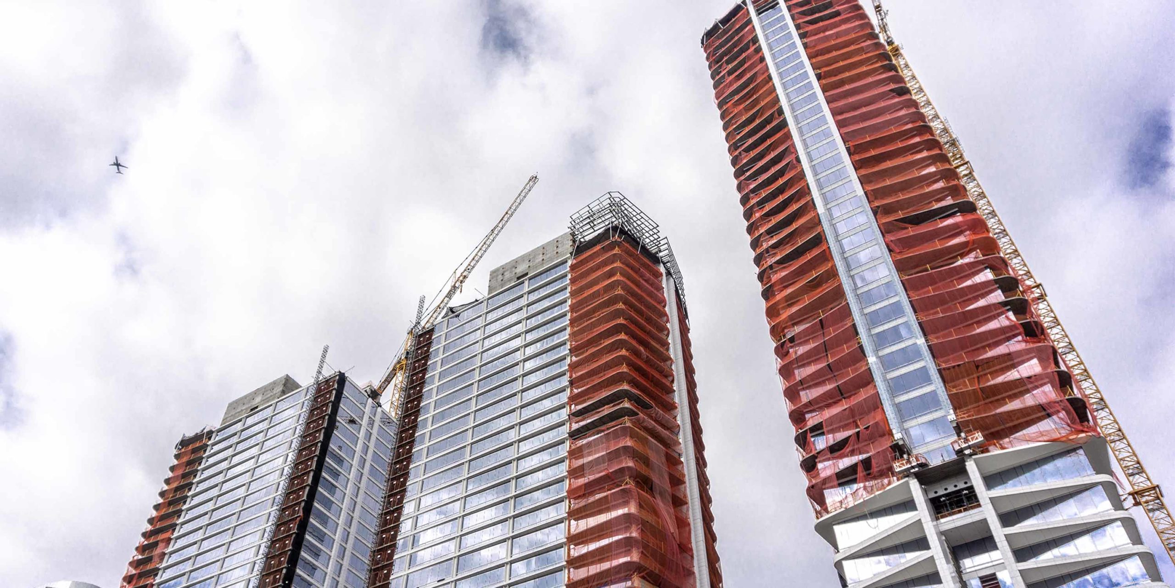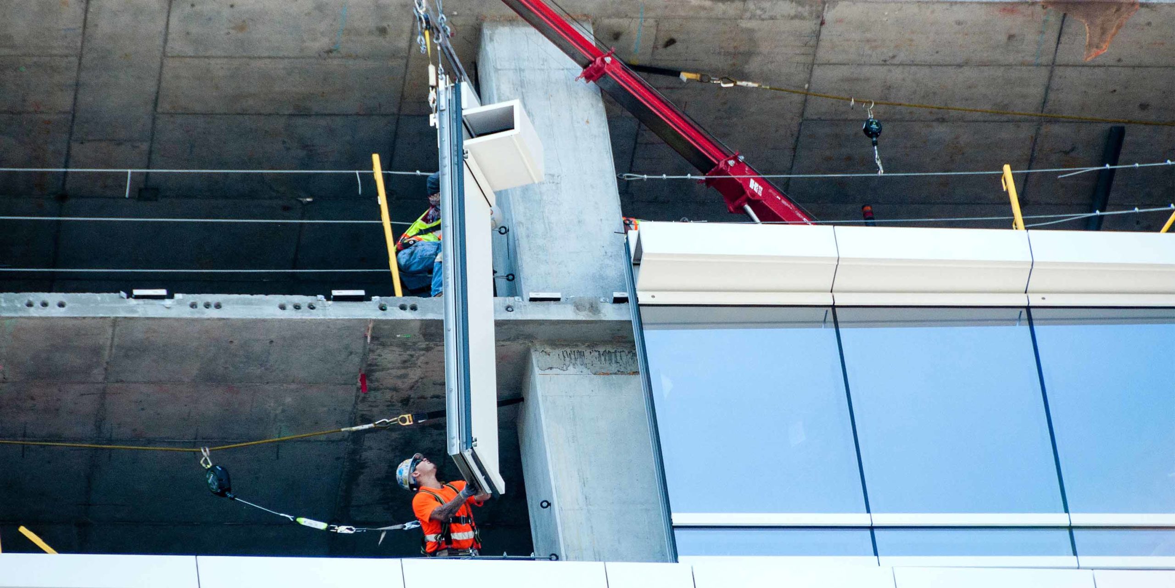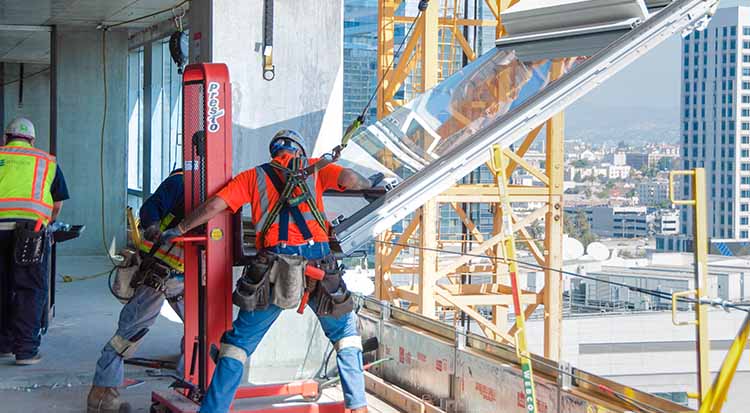Oceanwide Plaza is a new $1-billion-dollar mixed-use development on the rise in Downtown Los Angeles. Situated right across the street from the Los Angeles Convention Center, Staples Center and the Microsoft Theater, Oceanwide Plaza is anticipated to provide unique shopping and dining experiences in the heart of downtown.
The development consists of three towers over a large podium and is the first project in the United States for Beijing-based Oceanwide Holdings. The North tower will be a combination of a luxury hotel and condominiums branded by Hyatt’s top-tier brand, Park Hyatt. The remaining two towers will each stand 42 stories high and will house additional luxury condominiums, bringing the project’s total to 504 residences. The large podium includes eight levels of parking and retail space: retail and restaurants will occupy 166,000 square feet, while the remainder will accommodate 1,440 parking spaces.
Enclos is working alongside general contractor Lendlease on all three towers simultaneously. Towers 1, 2 and 3 together will consist of more than 13,500 enclosure units resulting in roughly 600,000 square feet of curtainwall. Typical units are 4´8˝ wide and range from 12´ to 15´ tall. An integral metal panel bullnose in the spandrel zone varies in-depth, up to 2 ´ deep, creating the gradual horizontal expression. All units for installation are delivered just-in-time. Single span units will be stocked on the floor and installed with a floor hoist.
Unitized Curtainwall Installation
A video of curtainwall installation at Oceanwide Center may be seen here.
Enclos provided design-assist for all three towers including acoustic, visual, and performance mock-ups. Glass and materials have been sourced offshore from multiple vendors. The towers will feature operable windows, shadow boxes, and sun-shading features.
Rendering of Oceanwide Plaza by Visualhouse.
