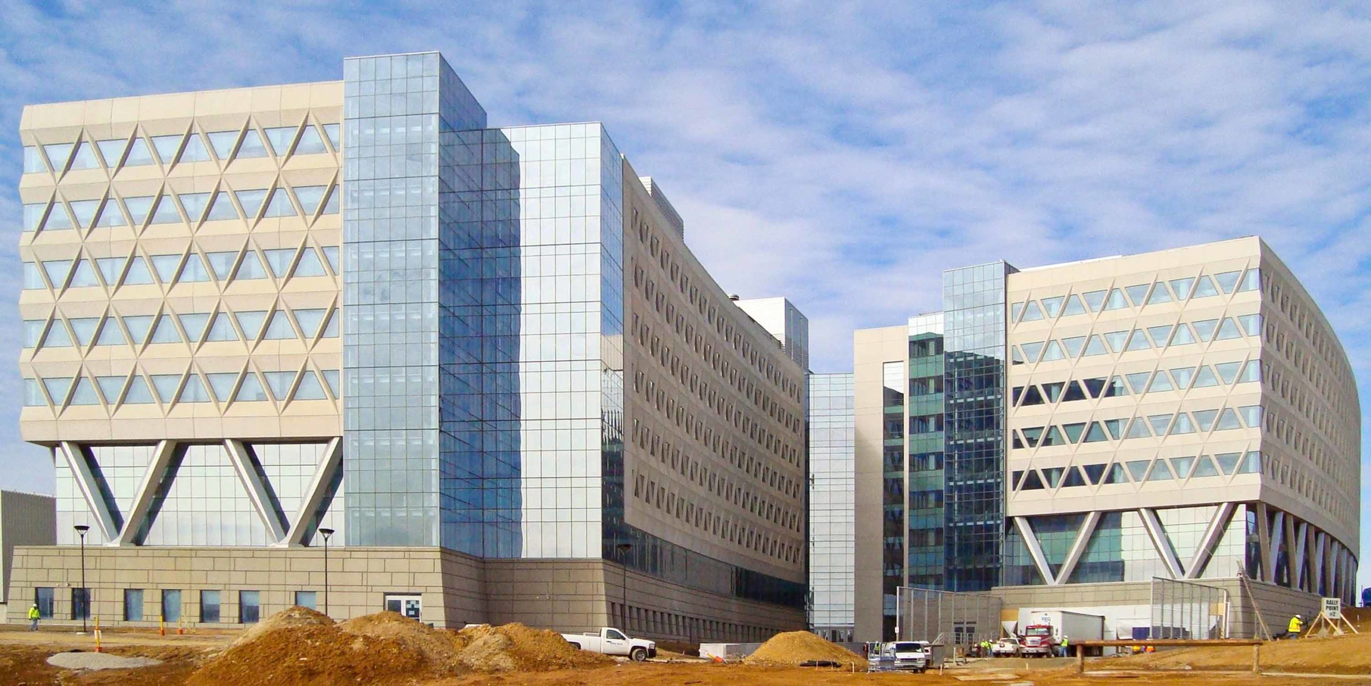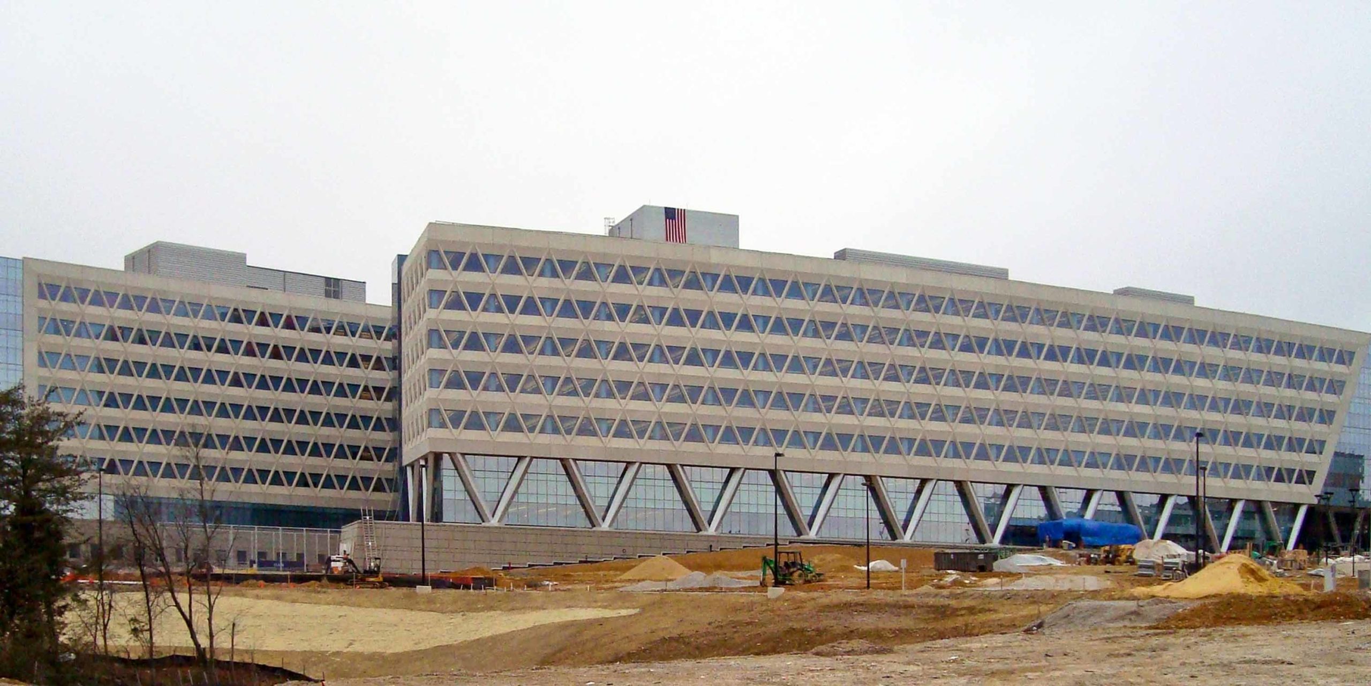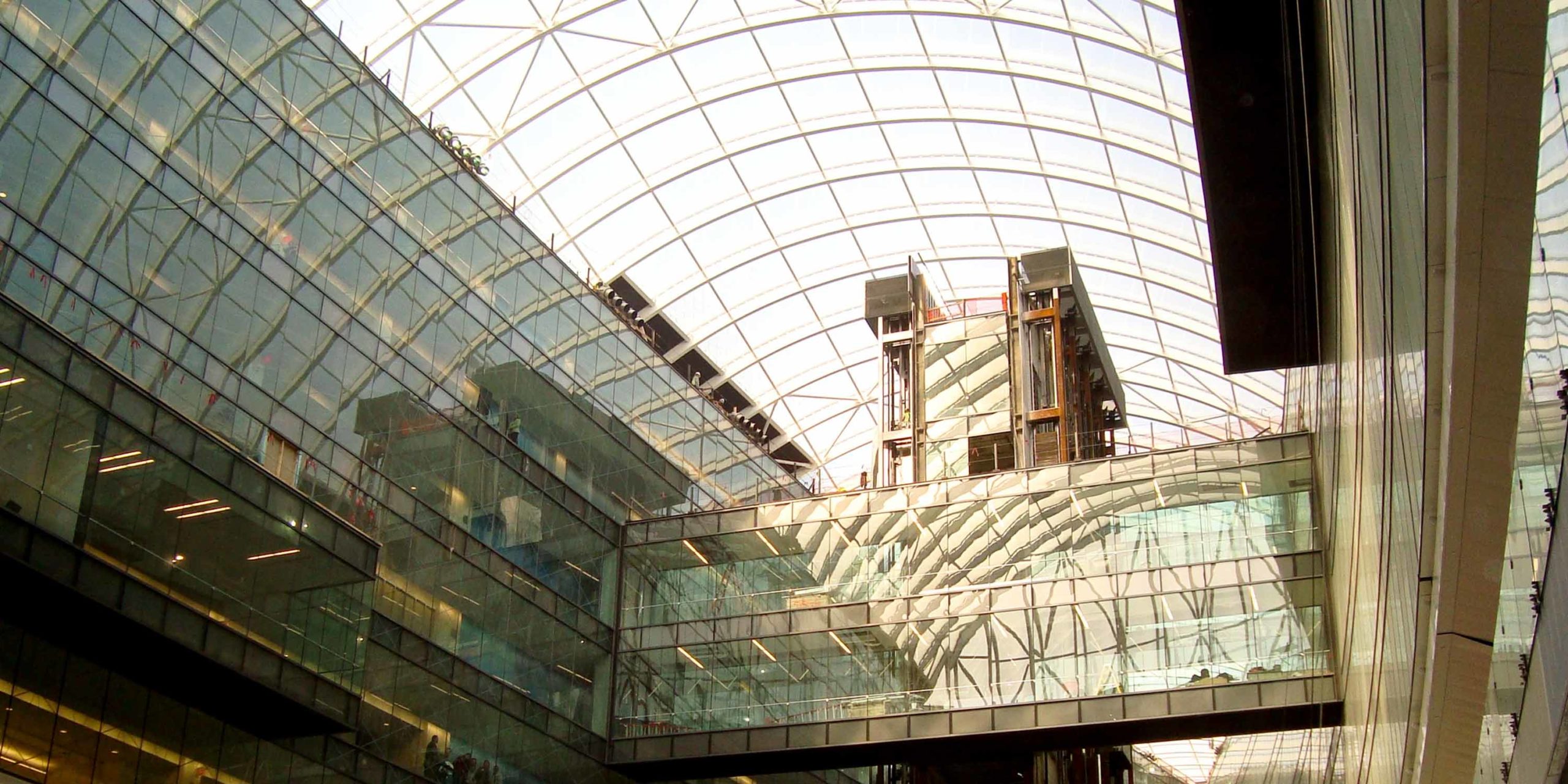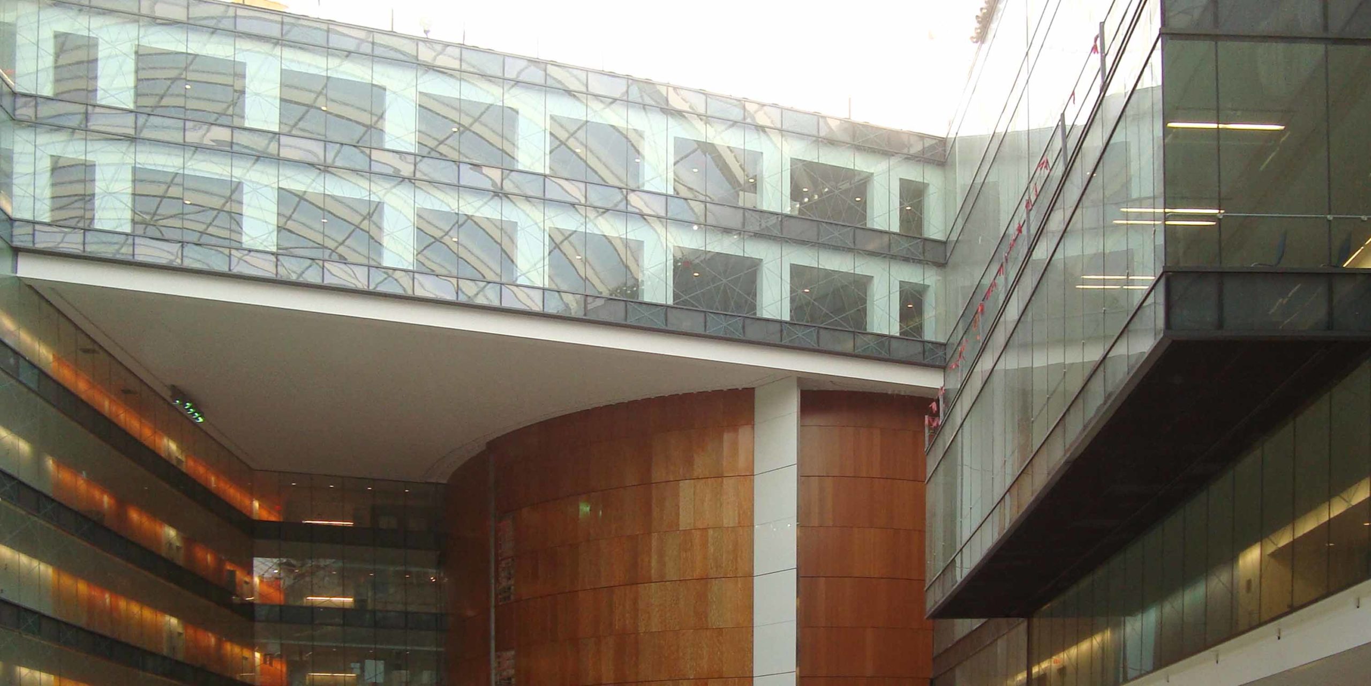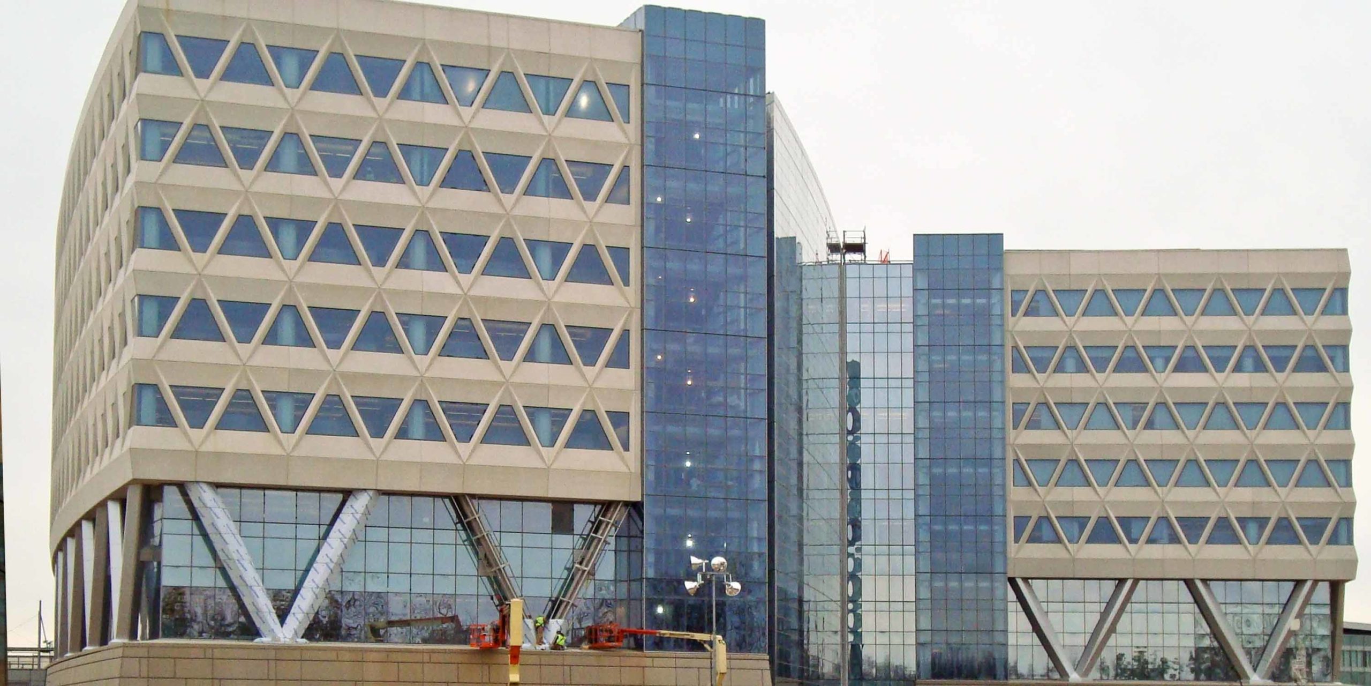The National Geospatial-Intelligence Agency (NGA) consolidated its eastern facilities to the Campus East complex in 2011 at Springfield, Virginia’s Engineer Proving Ground of Fort Belvoir. The campus houses 8,500 NGA employees and contractors that were previously located at seven different sites throughout the Washington, D.C. area. Their new headquarters is the largest military construction project undertaken by the U.S. Army Corps of Engineers since the Pentagon in 1943.
The campus consists of two eight-story buildings joined by a 500´ long x 120´ wide glass atrium. Enclos provided comprehensive design/build services for the project’s wall systems, which include precast panels with punched windows and unitized glass curtainwall at corner locations of the main building. The main structure includes 1,707 trapezoidal glass windows. Both building’s interior corridors feature glass walls that disperse natural daylight from the atrium into otherwise traditionally dark interior spaces. Following completion, the new headquarters achieved LEED Gold certification.
The Washington Building Congress awarded Enclos the 2011 Craftsmanship Award for Curtain Walls for the firm’s work on the NGA Campus East complex.
