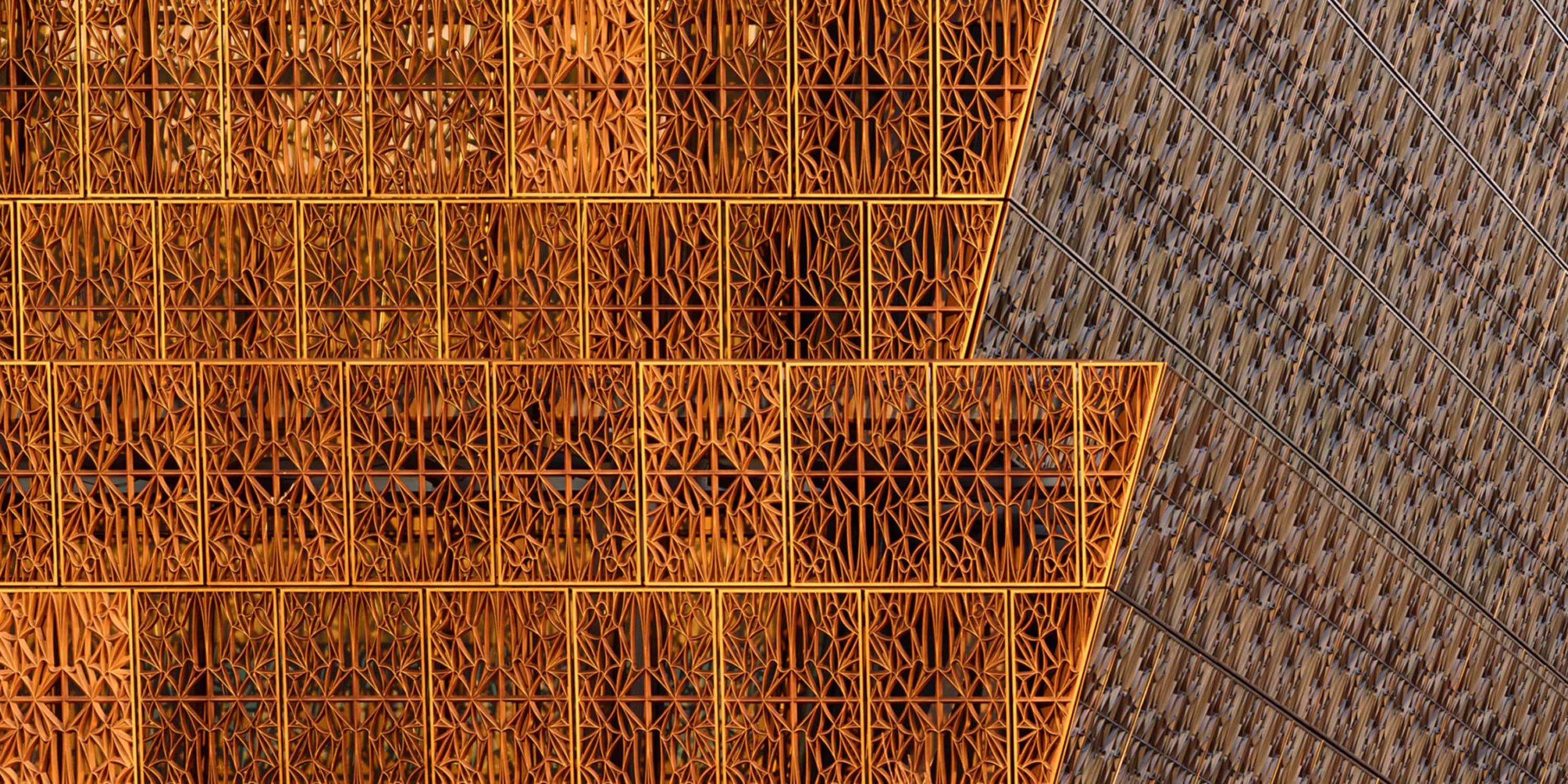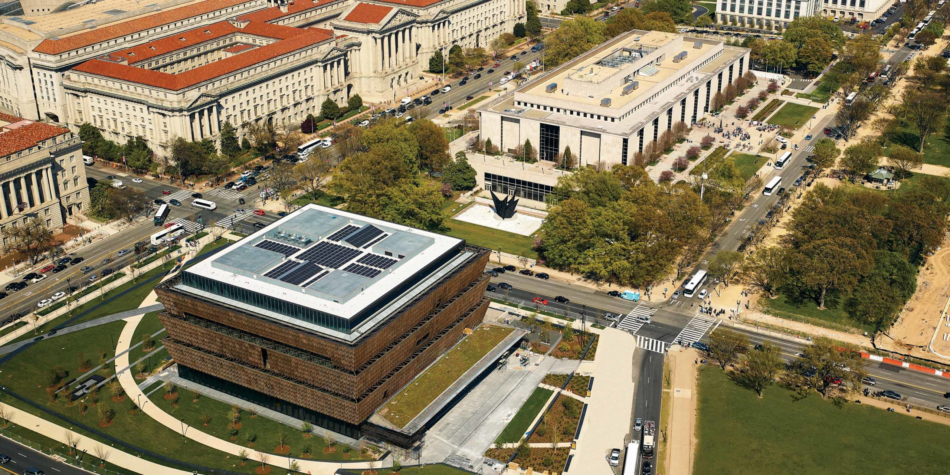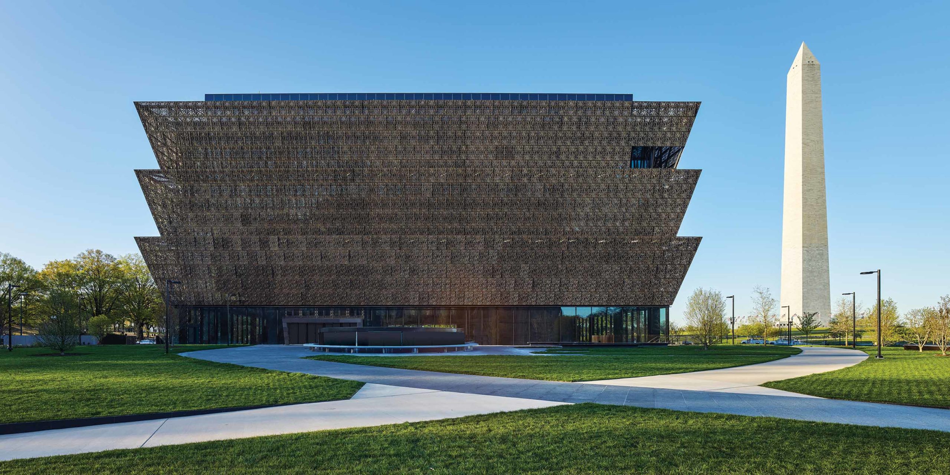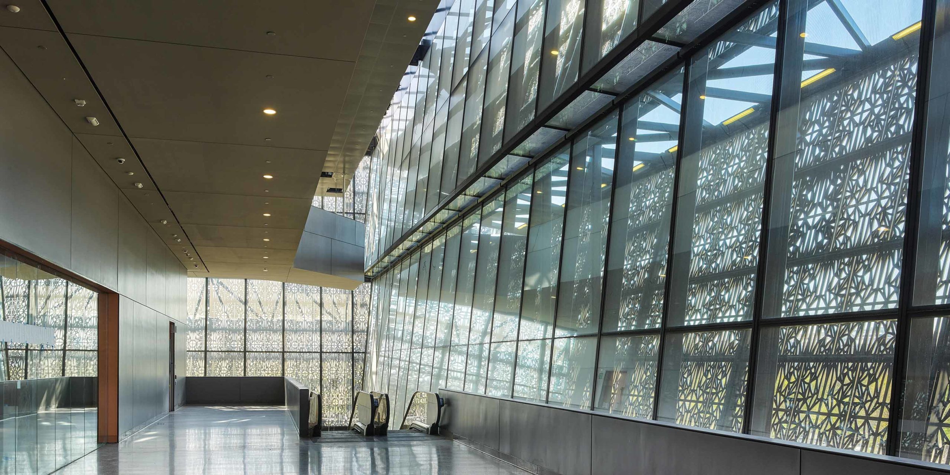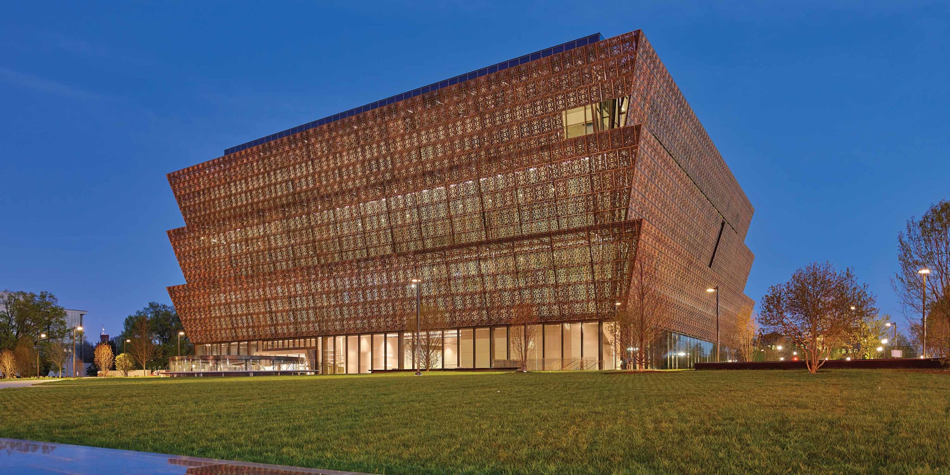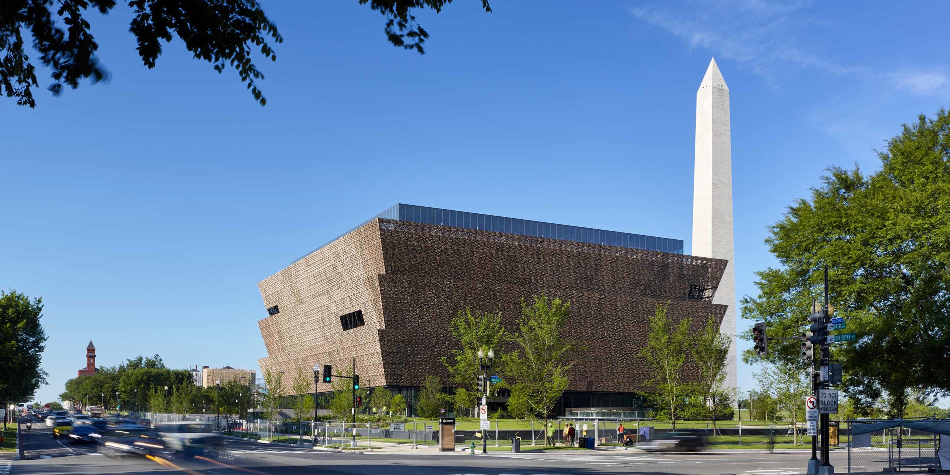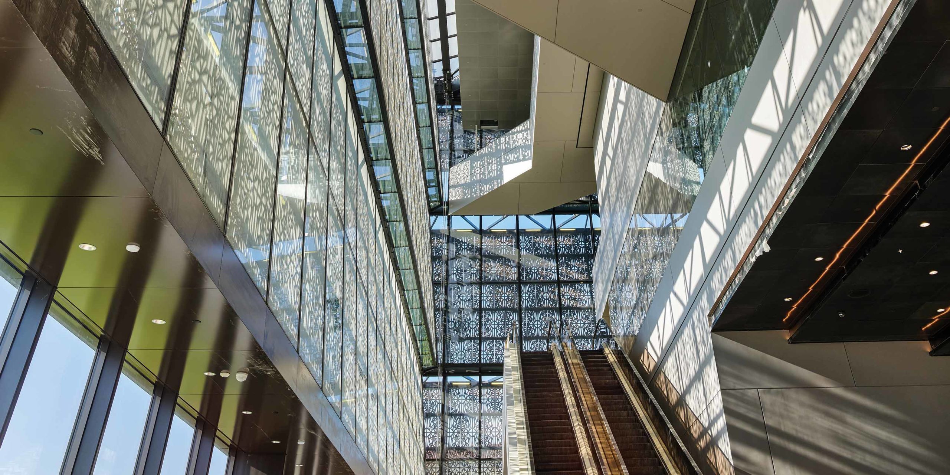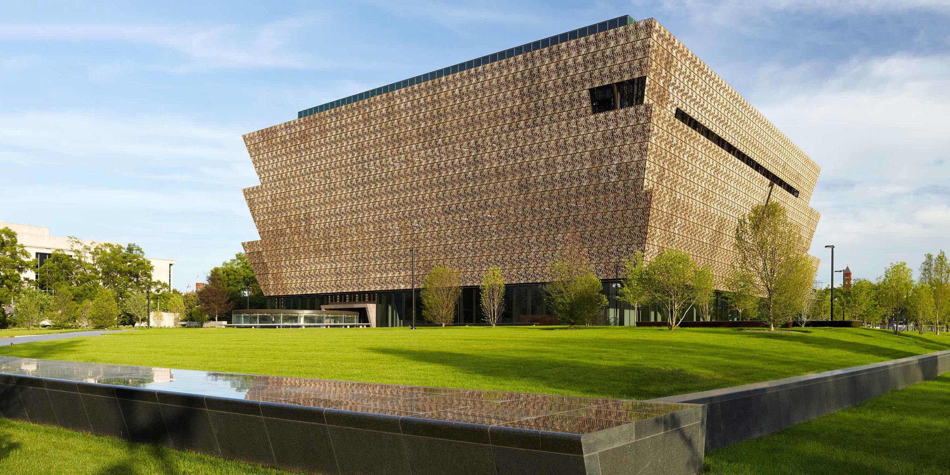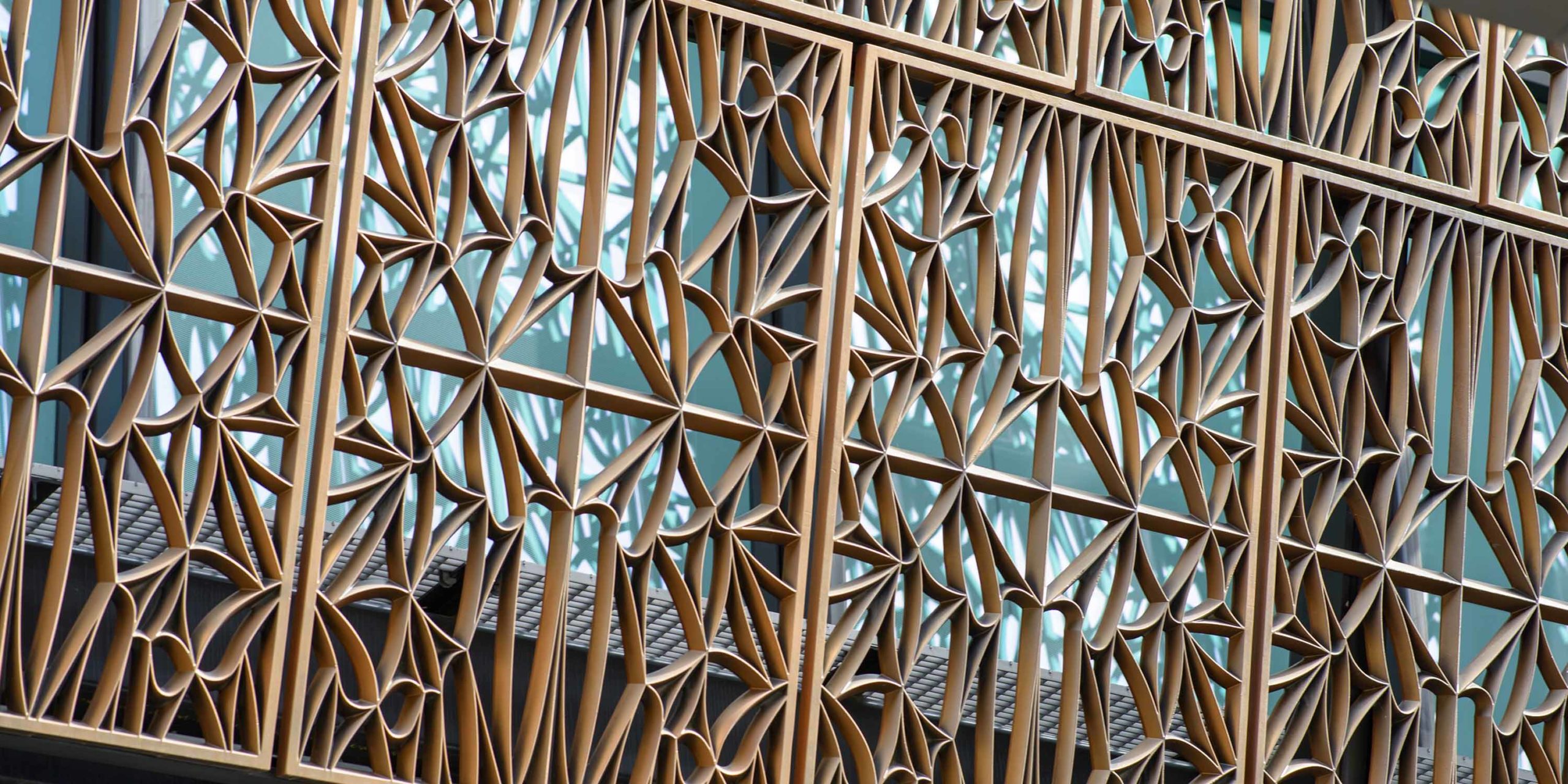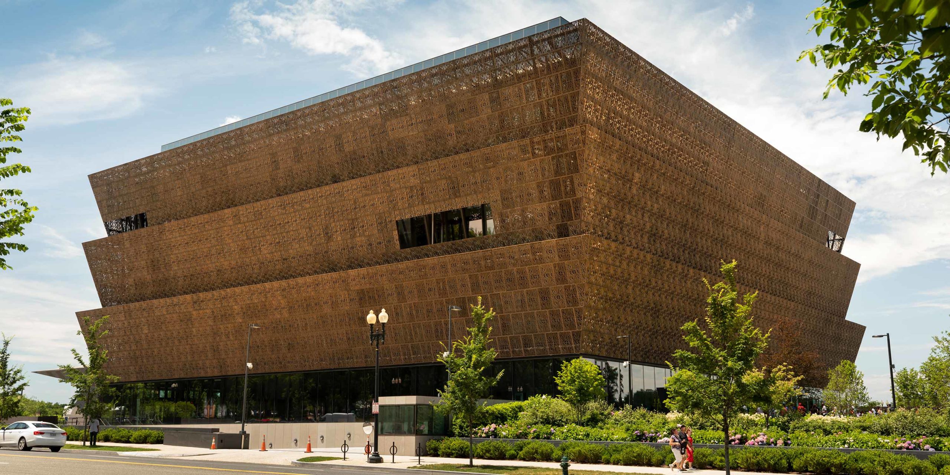The 19th and newest museum of the Smithsonian Institution sits prominently on the National Mall of the United States, located adjacent to the Washington Monument to the southwest and with views of the White House to the north. The museum is completely devoted to the documentation of African American life, history, and culture, including an extensive collection of approximately 33,000 artworks and historical objects. The building is a symbolic, three-tiered structure, creating an upward-reaching, stepped sawtooth form inspired by the three-tiered crowns commonly found in West African art. Construction of the museum began in early 2012 and ultimately opened in September 2016.
The 10-story museum (five above and five below ground) includes 250,000 square feet of building envelope, primarily consisting of a multi-layered skin with a permeable filigree exterior of bronze-colored panels that were inspired by southern ironwork. The panels act as a brise soleil, helping to reduce solar heat gain and glare while still providing the building with openness to daylight. The facade program also includes sloped glazing, skylights, glass soffits, and storefront systems.
Overall, the 230-ton facade structure hangs down from the top of the building by a series of steel outriggers. The primary wall type consists of the following layers, starting at the exterior: corona panel, AESS support frames, AESS trusses vertically and horizontally, and glazed aluminum cassettes. The exterior steel imposed thermal performance challenges that were addressed by Enclos mechanical engineers’ analysis and designers’ integration of thermally broken details. The glazed aluminum cassettes’ supporting steel on the exterior results in continuous glass planes facing the museum’s interior space. The sloped glazed unit modules are 6´2˝ wide and contain glass ranging from 10´2˝ to 12´3˝ tall.
The design-assist services and extensive mock-ups Enclos provided were instrumental in finding the right material and finish for the corona panels. In the end, the 3,600 panels consist of cast aluminum coated in a bronze-colored finish. Four different levels of porosity ranging from 10% to 35% create the algorithmically-driven placement of the panels that create the variegated screen. Maximizing prefabrication, Enclos mounted the majority of corona panels to the 12´4˝ x 26´6˝ AESS carrier frame and used a custom innovative hydraulic jib to lift from a flat position, rotate past vertical and place the frames on the building structure.
The latest addition to the Smithsonian Institution is a powerful statement with the museum’s distinctive facade connecting traditionally African American architecture and craftsmanship with 21st-century building materials. By day, the facade moderates sunlight into the interior while preserving unrivaled panoramas to the surrounding landscape and monuments. By night, the facade has already been used as a canvas for digital projection, radiating the museum’s message outwards.
The National Museum of African American History and Culture was awarded LEED Gold certification by the U.S. Green Building Council in 2018.
For more information about the National Museum of African American History and Culture building, you can view their web page here.
Photos 1-8 courtesy of Alan Karchmer / NMAAHC
