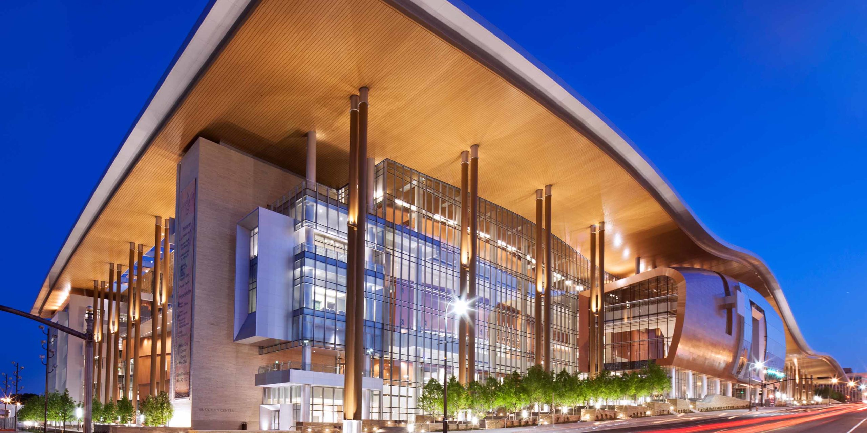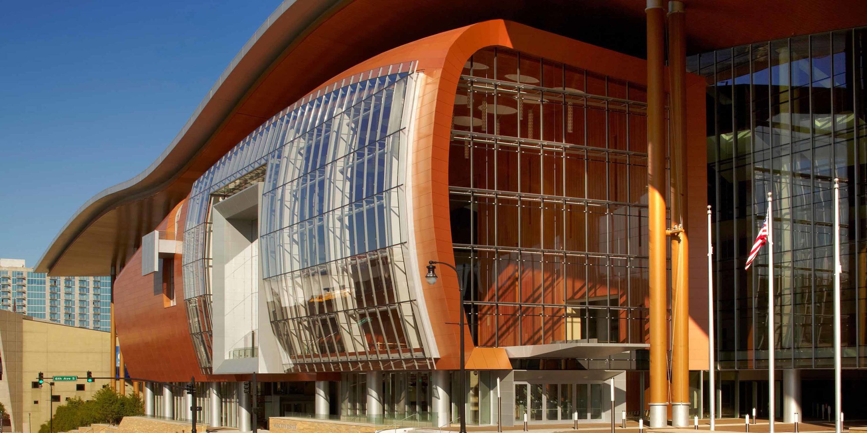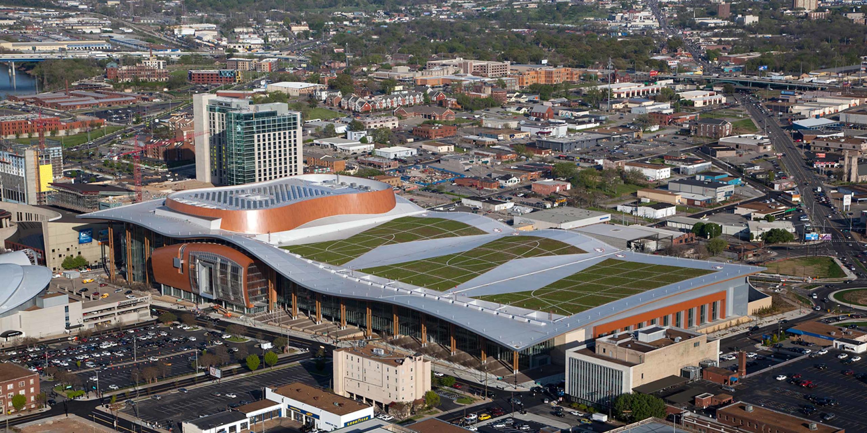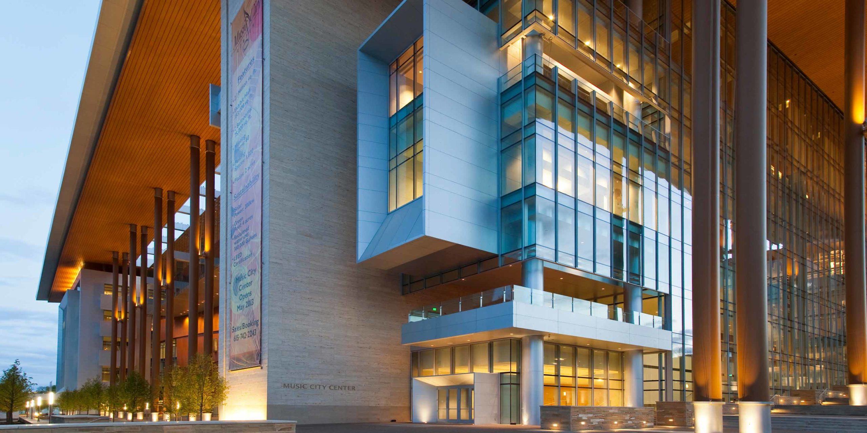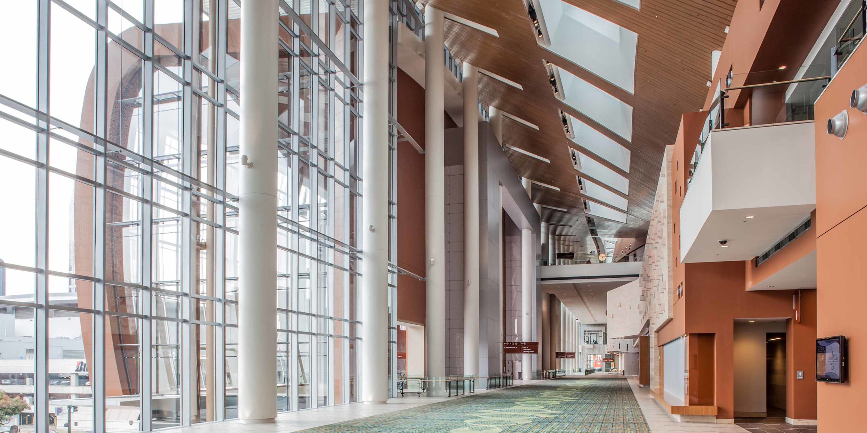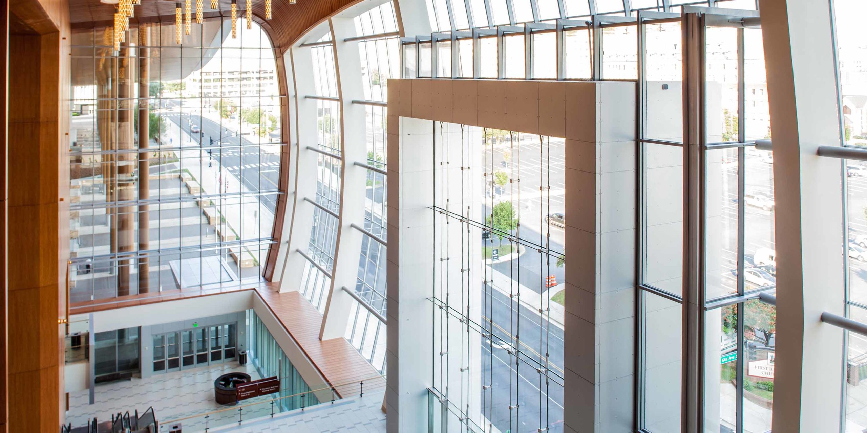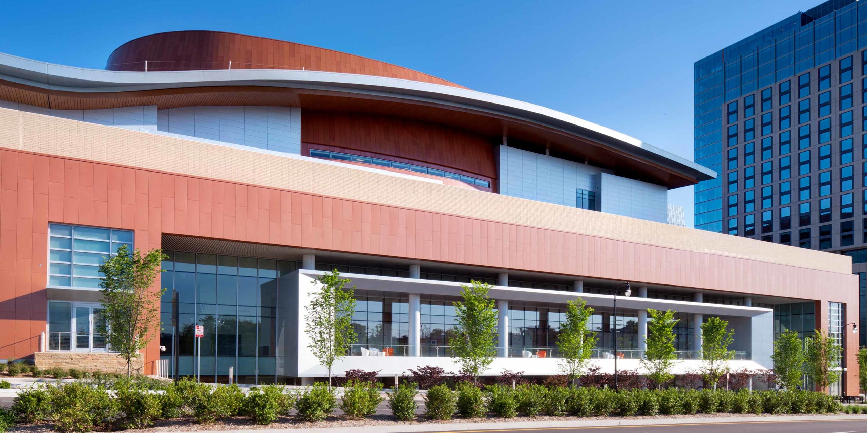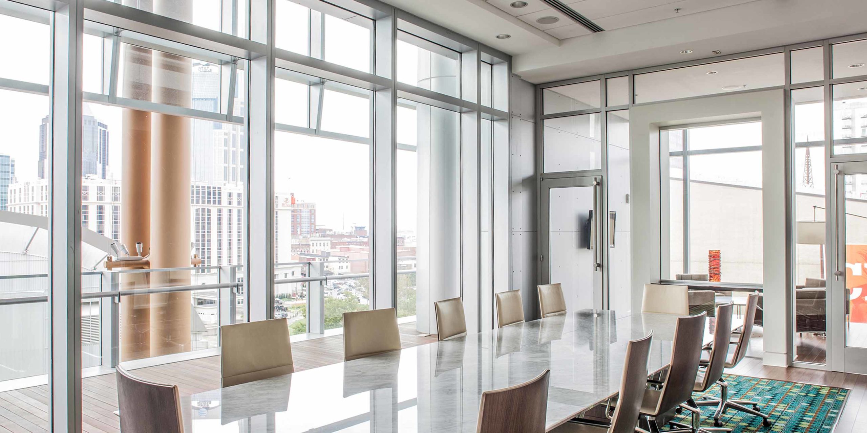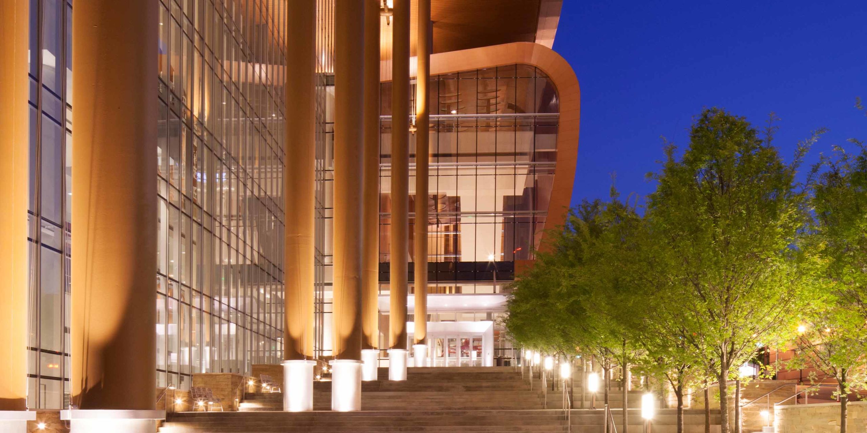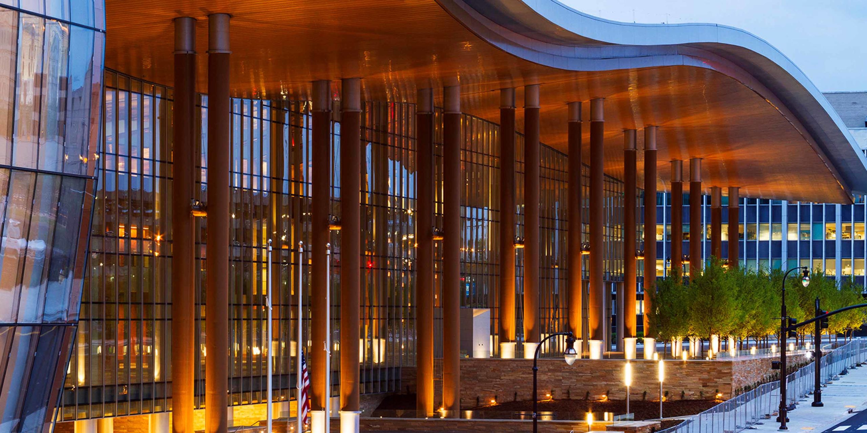Music City Center is the largest municipal project in Nashville’s history. The 2.1 million square foot convention center spans three city blocks adjacent to the heart of downtown Nashville, situated adjacent to both the Country Music Hall of Fame and the Bridgestone Arena. The project provides ample exhibition space, meeting rooms, and ballrooms inside the iconic, LEED gold certified structure. The extensive use of glass and transparency allow daylight to penetrate the concourses, creating warm, welcoming spaces.
Enclos provided engineering and construction services for Music City Center’s nine facade enclosure systems, including: large skylights, a 14-story unitized curtainwall, cable wall, AESS support systems, punched openings in precast panels, aluminum sunshades, louvers, metal panels, storefront, aluminum doors and glass handrails. The unitized curtainwall is comprised of 5’ wide prefabricated units up to 25´ tall. The architecturally exposed structural steel and tension rods that span between primary column were provided and installed by Enclos and support the curtainwall in front. The curvilinear entrance feature celebrates a multitude of structural glass facade typologies.
Enclos is proud to have played a role in delivering this cultural icon that will have a long-lasting impact on the Nashville community.
