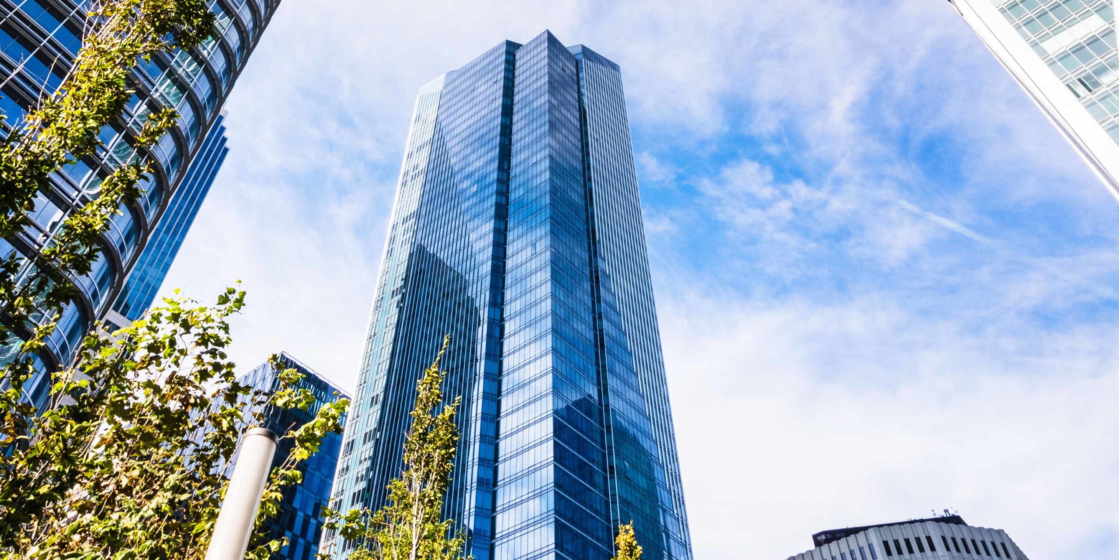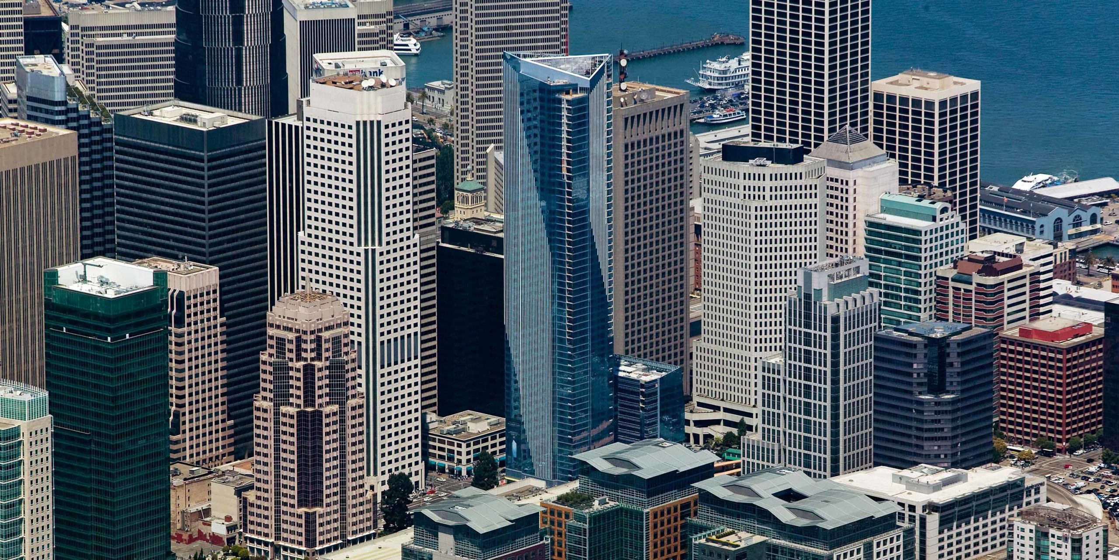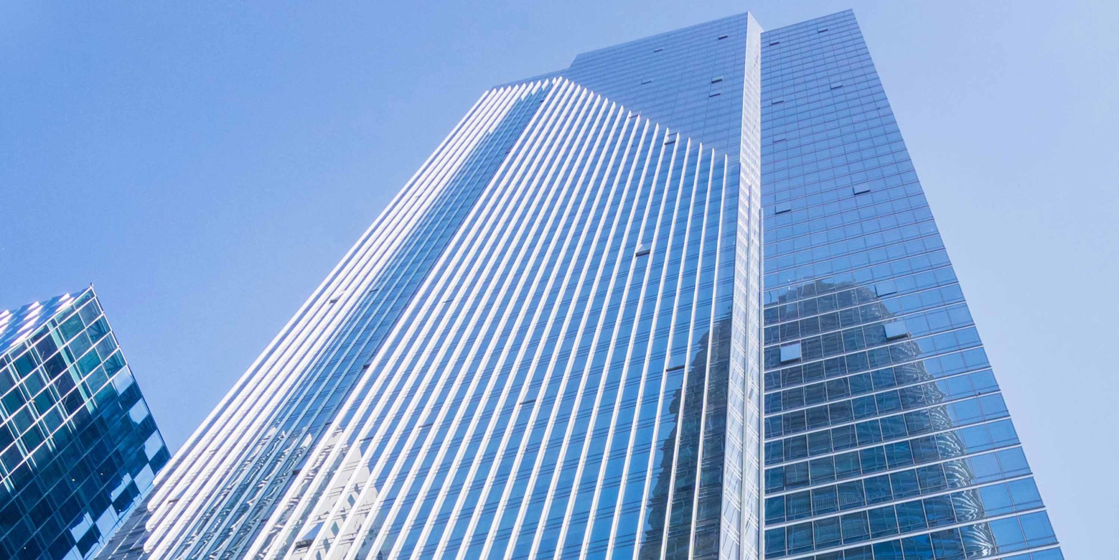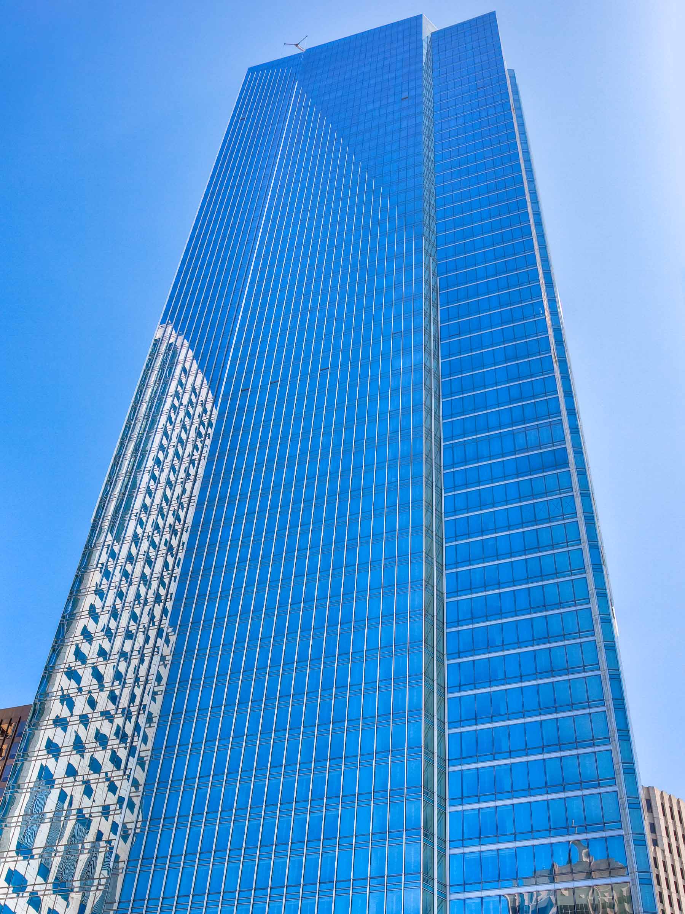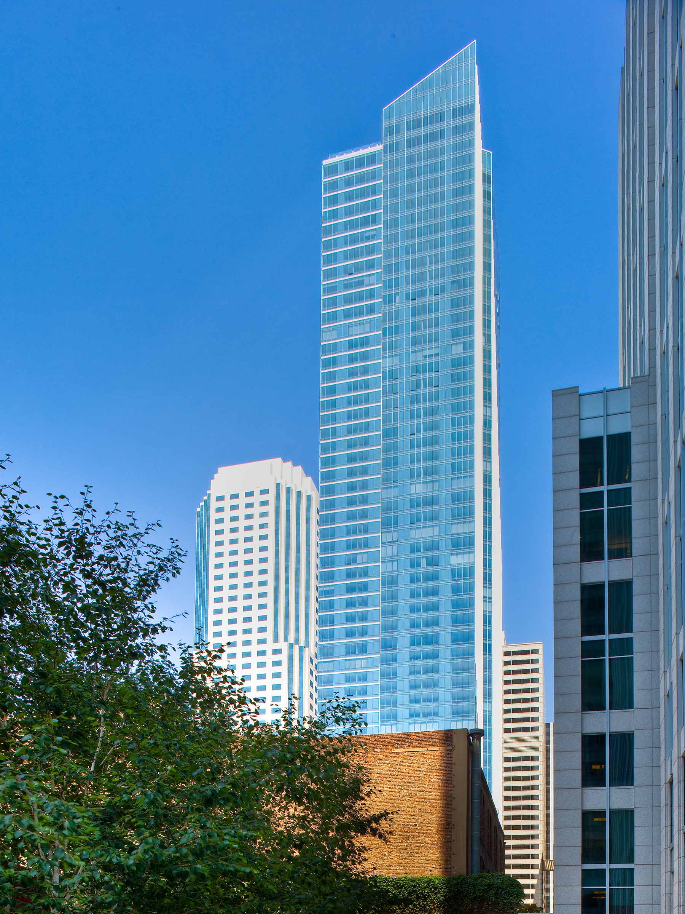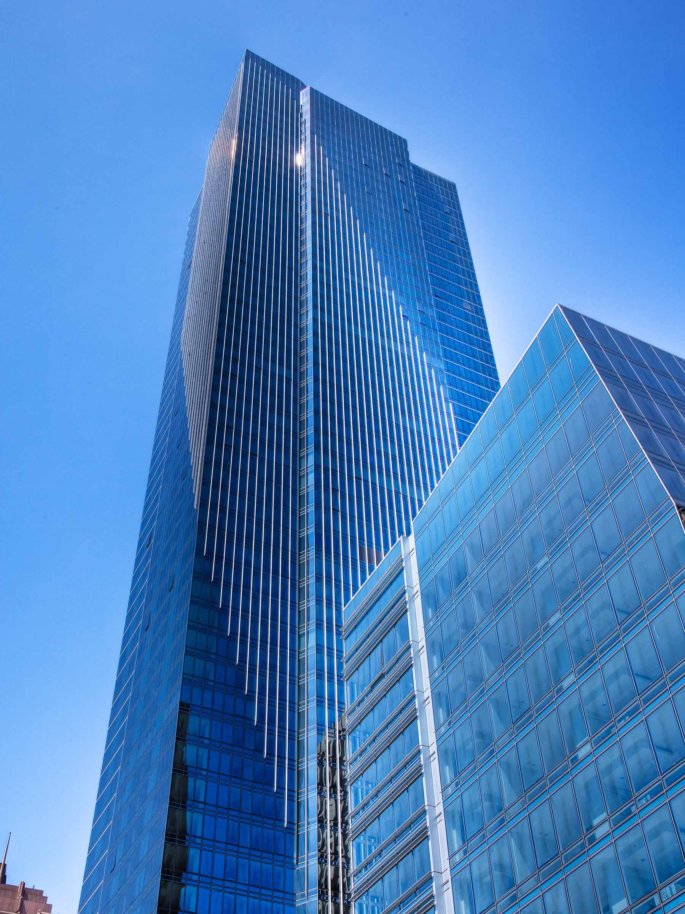Nothing affects both a building’s performance and appearance as the building skin does, and here a visually striking and distinctive blue glass curtainwall compliments the elegant and refined design of this luxury condominium high-rise. Millennium Tower is the tallest luxury residential property in San Francisco, the tallest residential building west of the Mississippi, and the fourth tallest structure on the San Francisco skyline at the time of completion.
Curtainwall for Urban Residences
Millennium Tower at 301 Mission Street in San Francisco is a 60-story residential tower that utilizes a custom unitized curtainwall with four-sided structurally glazed units. The blue insulated glass units within the aluminum framing provide views of the Bay while mitigating solar heat gain and were selected with acoustic performance in mind. Some of the glass units contain operable vents to permit ventilation. The use of vertical glass and metal fins help create a visual texture along the tall facades. The project is seeking LEED certification at the time of completion.
Curtainwall for Urban Residences
Millennium Tower at 301 Mission Street in San Francisco is a 60-story residential tower that utilizes a custom unitized curtainwall with four-sided structurally glazed units. The blue insulated glass units within the aluminum framing provide views of the Bay while mitigating solar heat gain and were selected with acoustic performance in mind. Some of the glass units contain operable vents to permit ventilation. The use of vertical glass and metal fins help create a visual texture along the tall facades. The project is seeking LEED certification at the time of completion.
Curtainwall for Urban Residences
Millennium Tower at 301 Mission Street in San Francisco is a 60-story residential tower that utilizes a custom unitized curtainwall with four-sided structurally glazed units. The blue insulated glass units within the aluminum framing provide views of the Bay while mitigating solar heat gain and were selected with acoustic performance in mind. Some of the glass units contain operable vents to permit ventilation. The use of vertical glass and metal fins help create a visual texture along the tall facades. The project is seeking LEED certification at the time of completion.
Designed by acclaimed architect Glenn Rescalvo of Handel Architects, the design/build curtainwall program was demanding in every regard; performance, budget and schedule were all predominant concerns. Enclos provided the developer and build team with the benefit of our well-developed global supply chain, assuring abundant capacity and top quality for more than 300,000 square feet of custom unitized curtainwall, all with optimum economy. The curtainwall was shipped from Asia as 8,600 completed units, with the glass panels glazed into assembled frames of extruded aluminum. The glass is structurally glazed on all four sides with a high-performance silicone requiring no mechanical capture of the glass to the frame. This technique accommodates an uninterrupted exterior glass surface with no visible framing members. The system also includes operable windows integrated into the curtainwall units.
