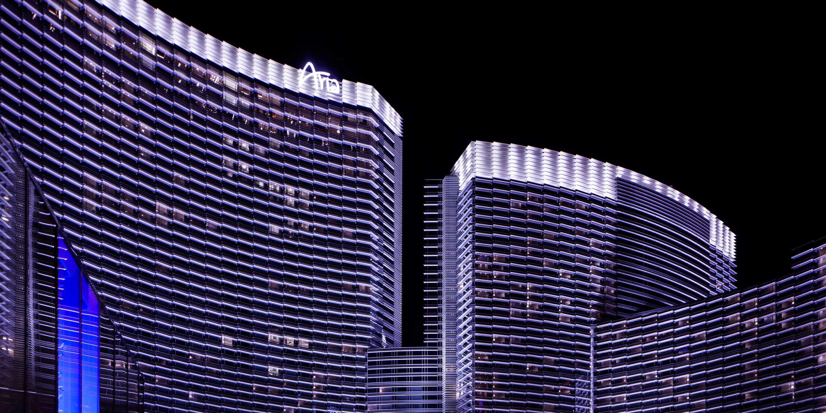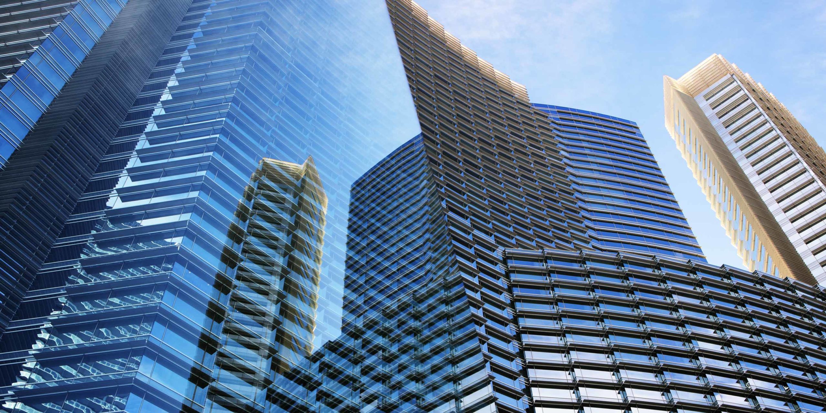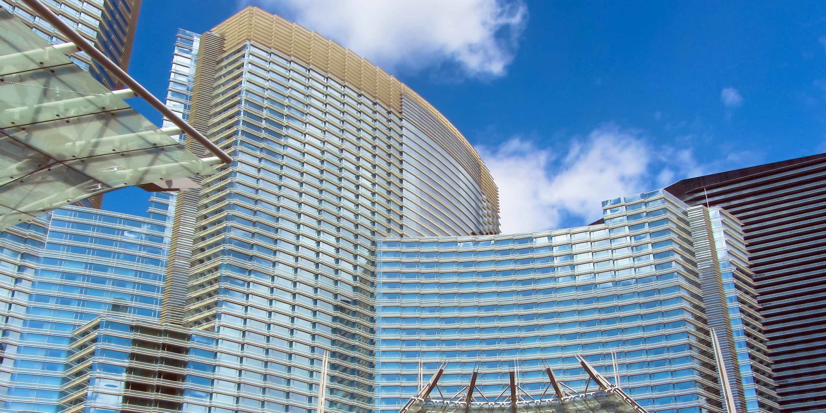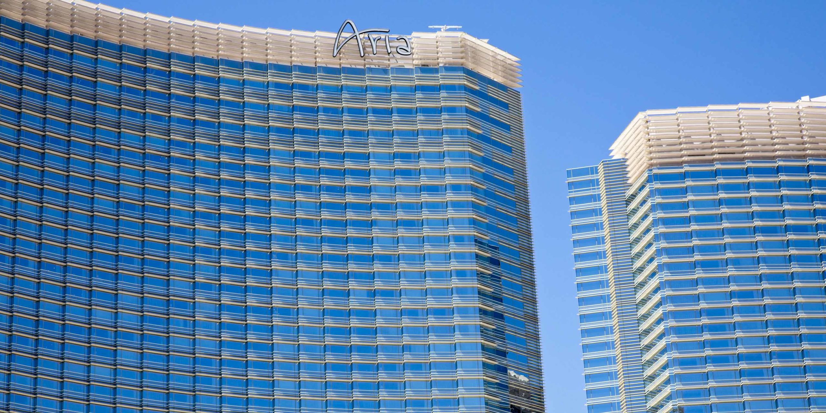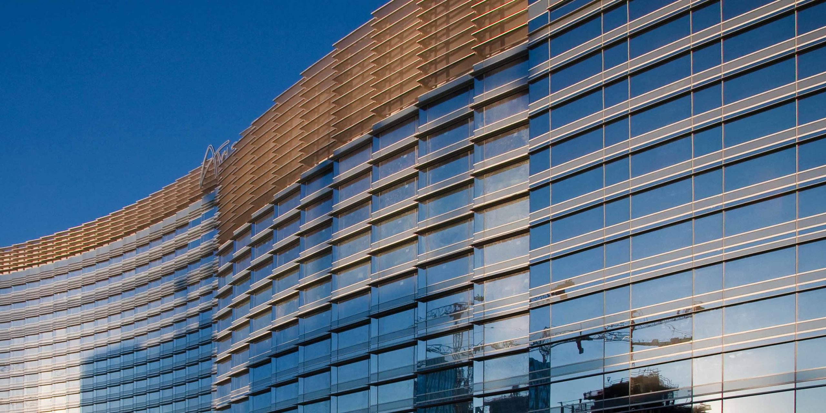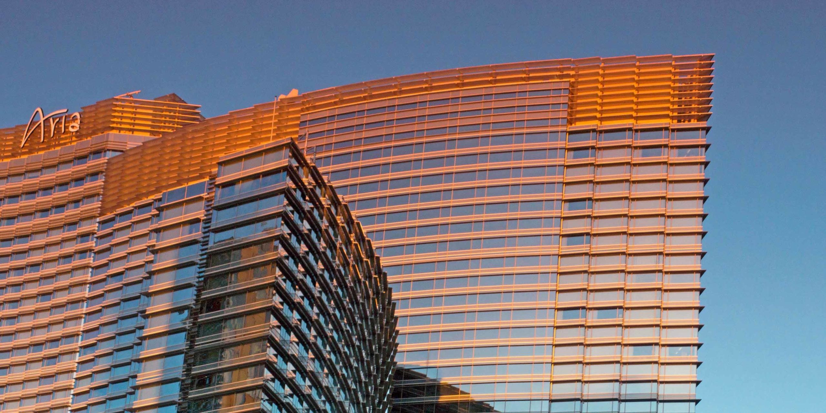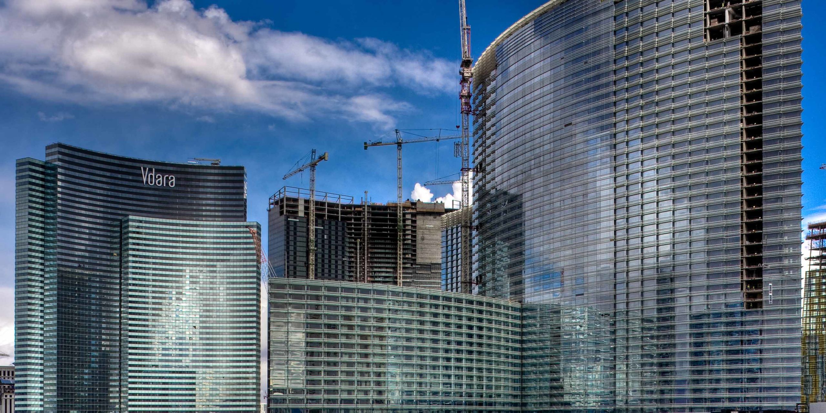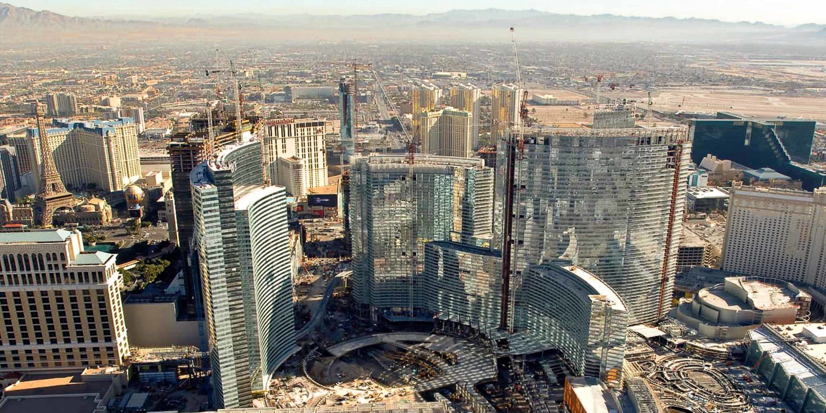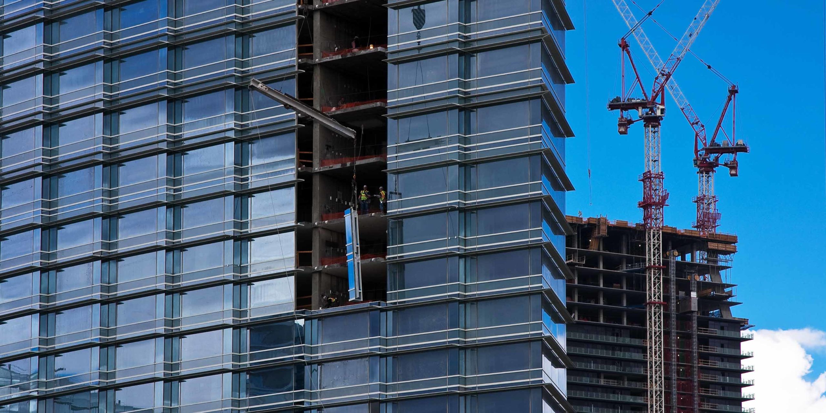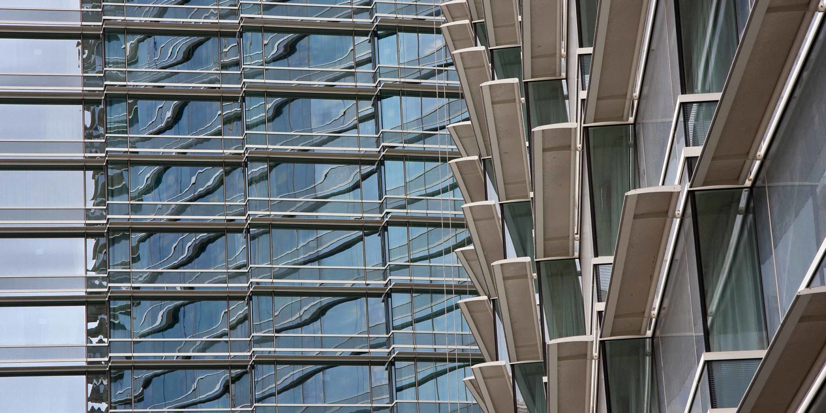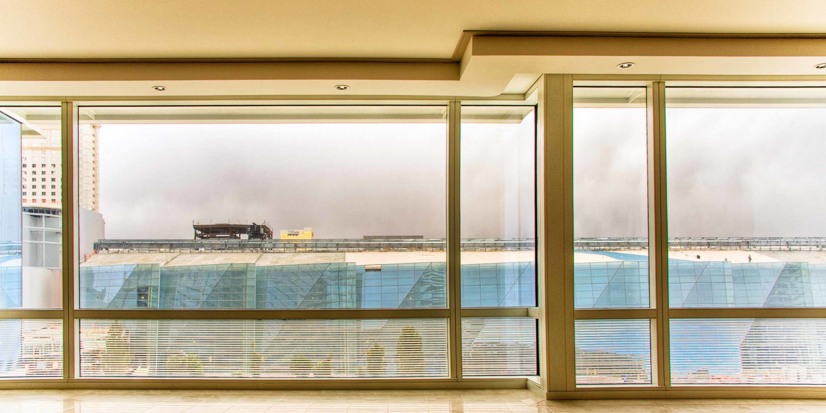The Aria Resort & Casino is Phase 1 (or Block A) of MGM’s three-phase project. Enclos has collaborated with Pelli Clarke Pelli Architects — a master designer of the building facade — on many prior works. Here Enclos was selected to provide complete design/build services for over 1.2 million square feet of custom unitized curtainwall, which consists of multiple segmented elevations using articulated walls to achieve the structure’s large radii. Above the 24th floor the building splits into two separate towers. The towers curve in opposite directions and house over 4,000 hotel rooms and luxury condominiums, a 165,000 square foot casino, a three-story, 300,000 square foot convention center, 70,000 square foot spa, 2,000-seat theater and three-story lobby.
The architects designed the interiors with floor-to-ceiling glass, providing spectacular views of both the Las Vegas Strip and surrounding desert terrain. Complicating the desire for an all-glass facade was a strict green agenda, adding performance considerations to the facade’s design. Aria has since been awarded LEED Gold certification from the U.S. Green Building Council. In addition, each room within Aria incorporates at least one custom corner window unit. These units are designed with no mullion at the corner to provide a unique aesthetic and unobstructed view. To accommodate the solar control performance requirements, all exterior wall systems incorporate an integrated sunshade system with projecting fins that range from two feet to eight inches deep as a function of location.
The unitized curtainwall system was designed to facilitate a demanding installation schedule. Large vertical units span two floors, and an innovative anchoring system expedited setting the units. Units in the upper level penthouses span a remarkable 32´ in height and present a stunning enclosure. The refined, highly crafted aesthetic of the inner face of the glass and aluminum curtainwall units is most appropriate to the interior design of these luxury habitats.
