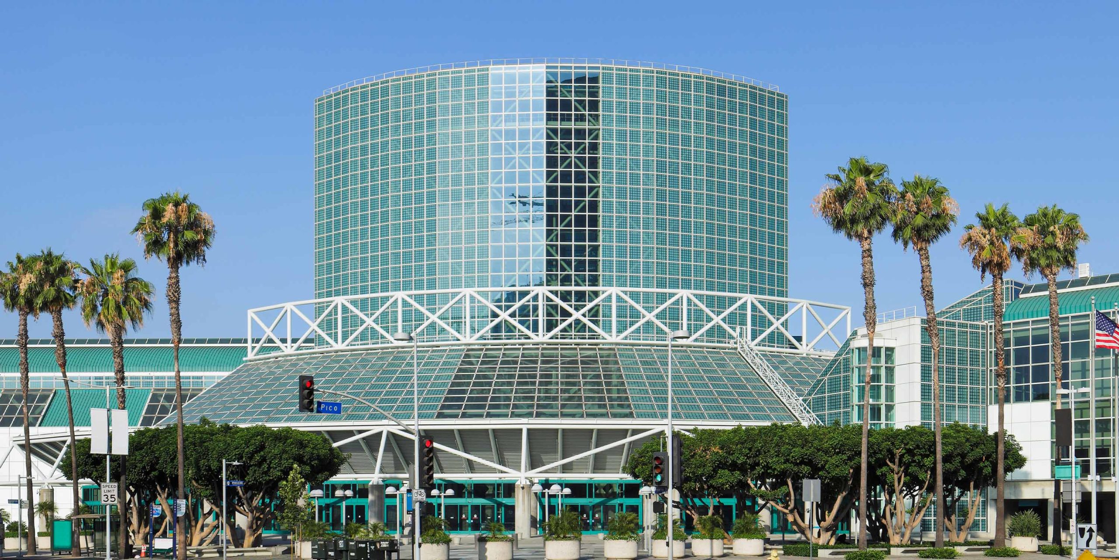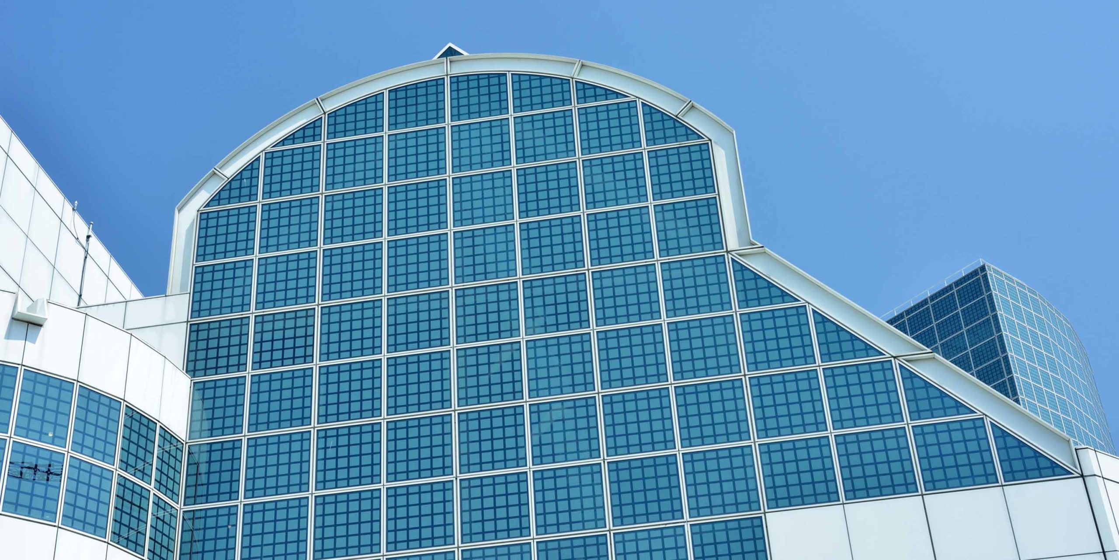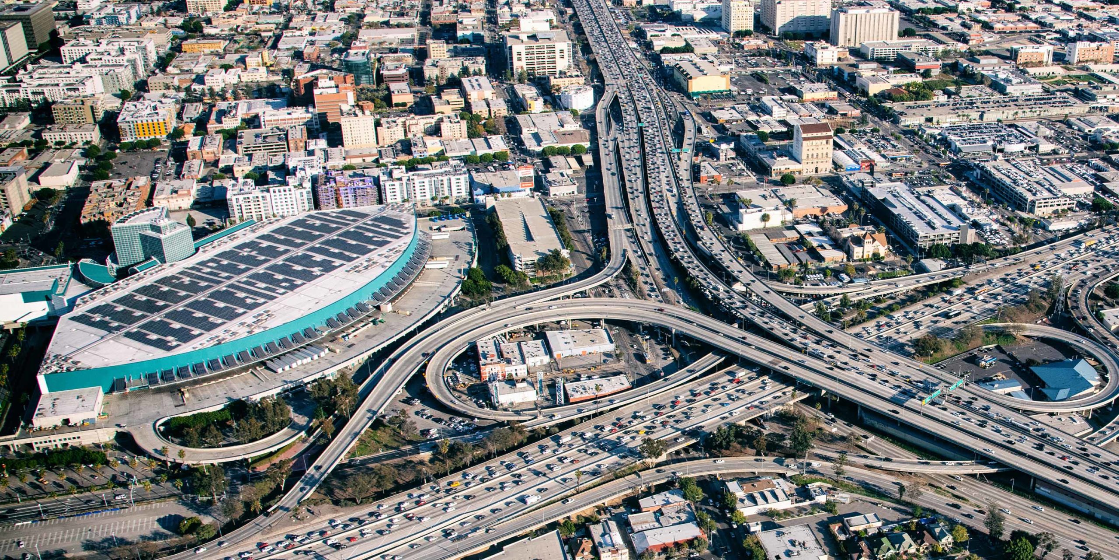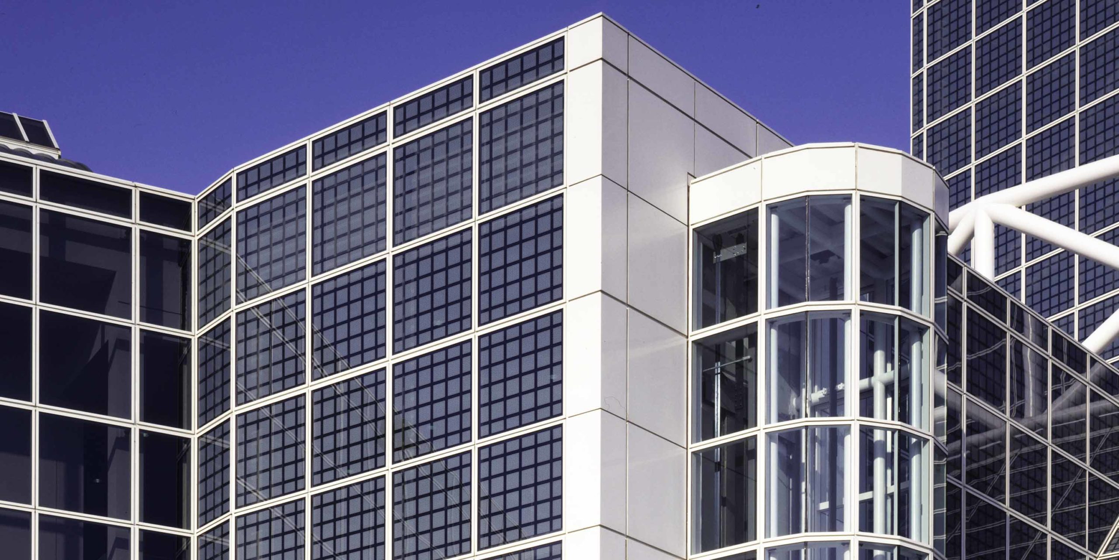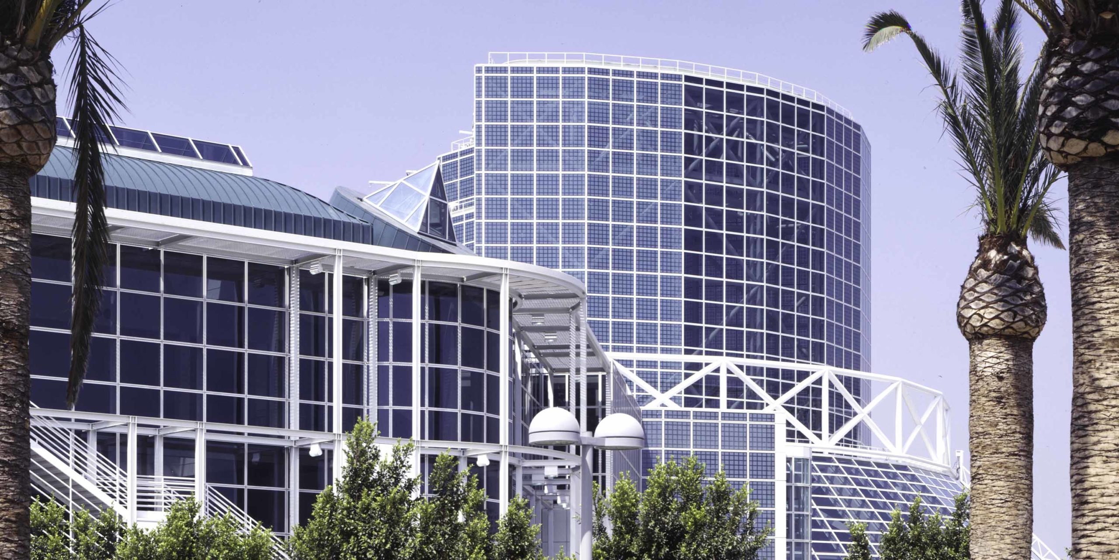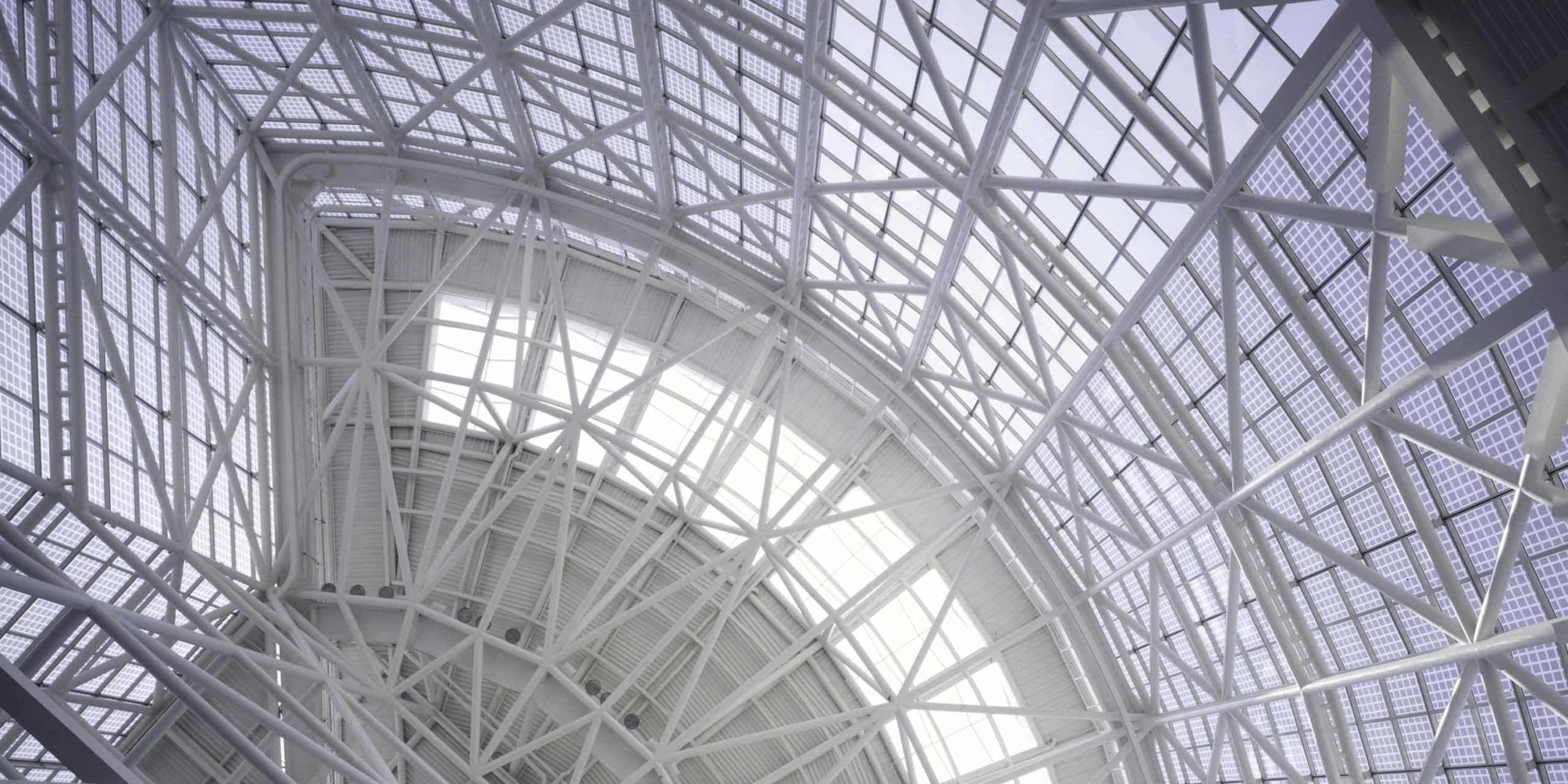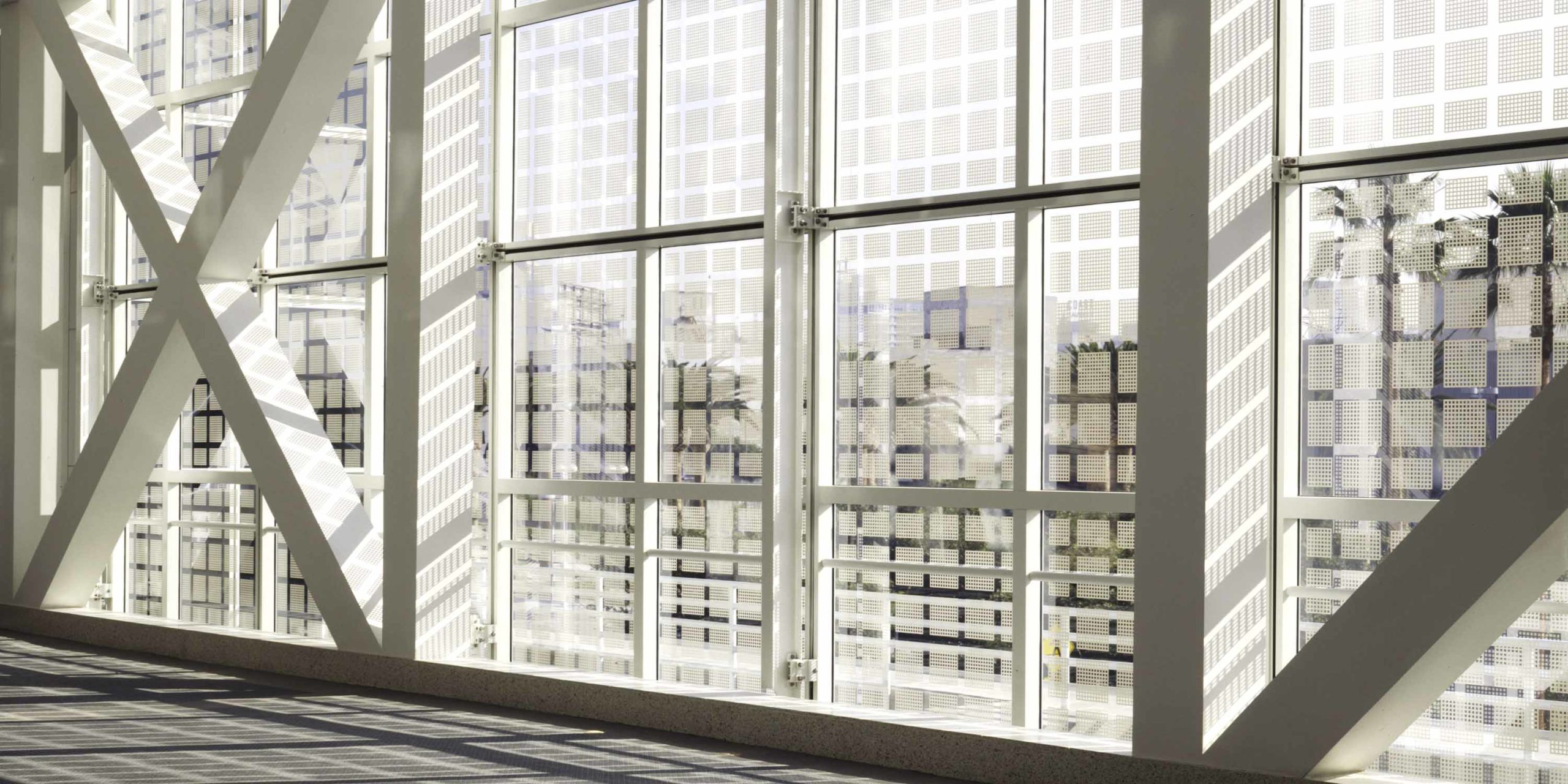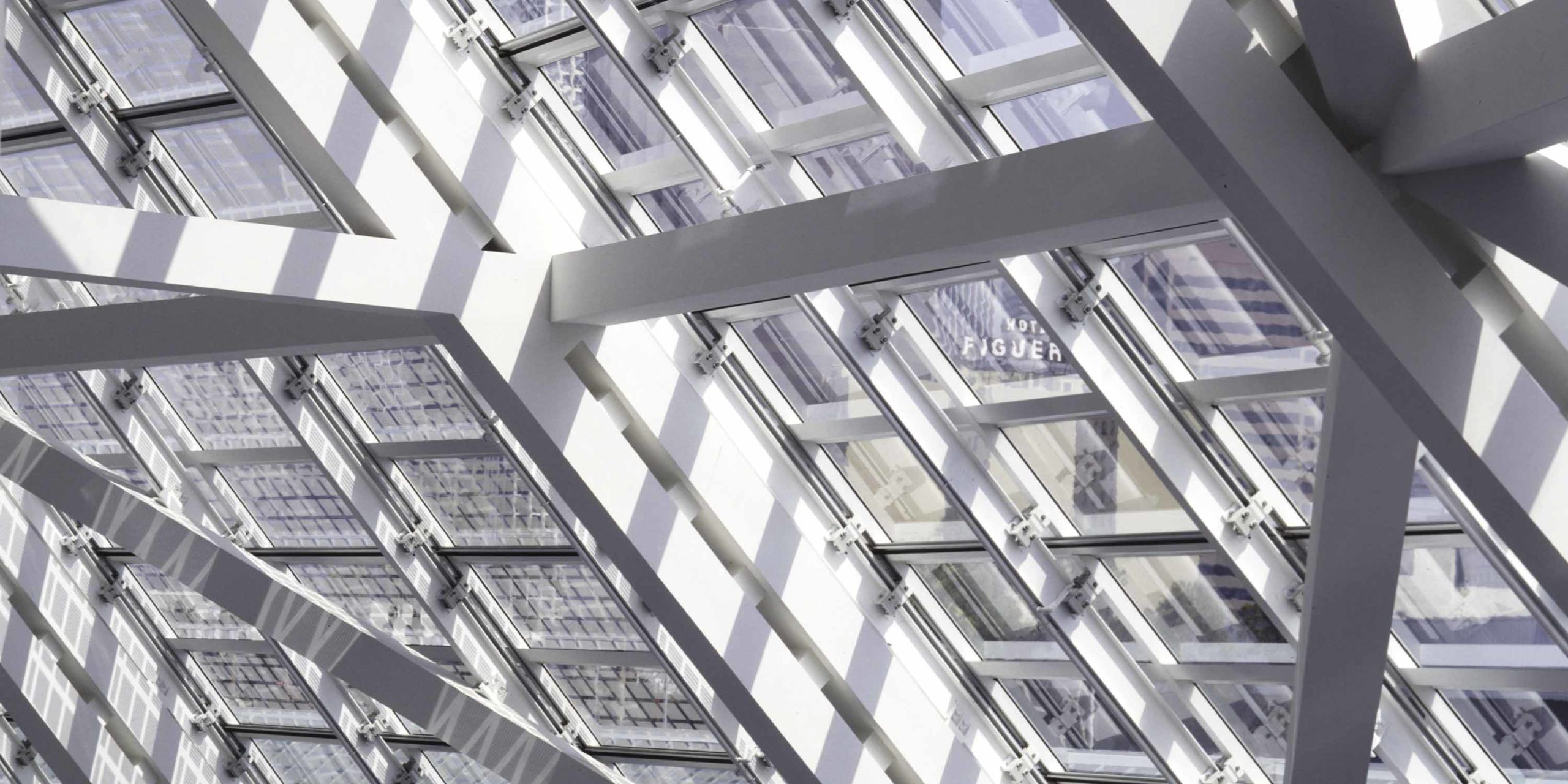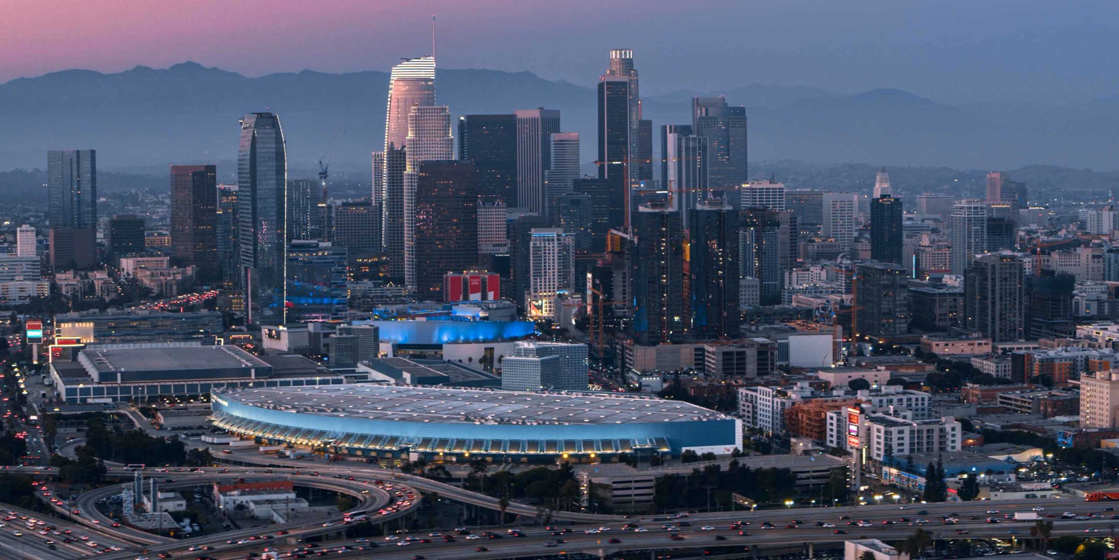The early 1990’s expansion of the Los Angeles Convention Center doubled the size of the existing structure. Now 870,000 square feet, the Los Angeles Convention Center is the largest on the west coast and one of the largest exhibition halls in the world.
The World-Class Los Angeles Convention Center is one of the most efficiently designed and technologically advanced convention and exhibition facilities in the world, and it looks it. Two huge exhibit areas are flanked by two pavilions (West Tower and South Tower) clad in reflective glass. The
Enclos was tapped to provide a custom curtainwall system to skin the unique exposed structure and visually unify the exterior of the complex. The system was designed to accommodate excessive movements and loads, as might be generated from an extreme seismic event. An extremely aggressive construction schedule and complex site logistics compelled Enclos to set up a fabrication and assembly operation near the building site to assure the requirements of this project.
