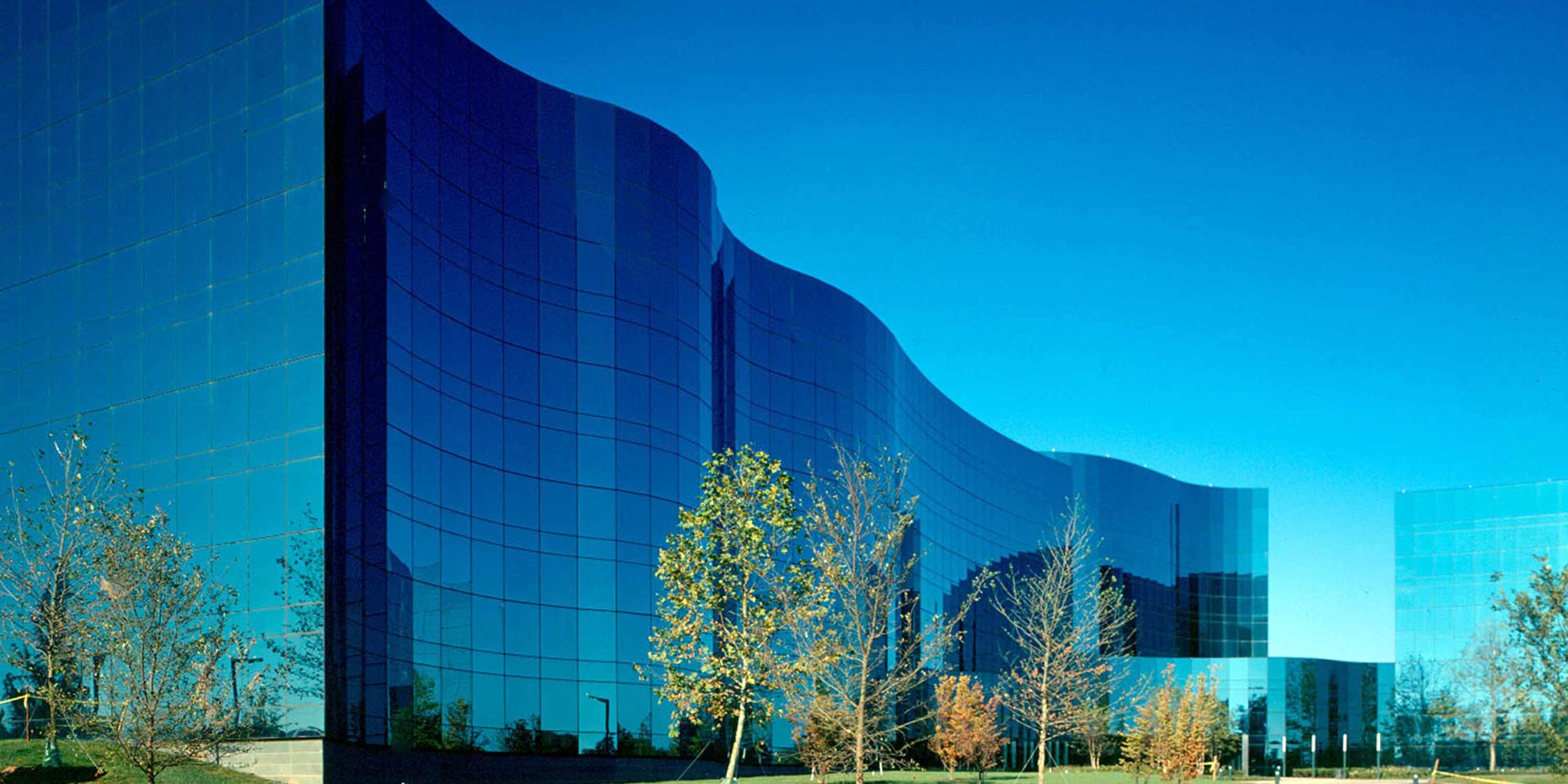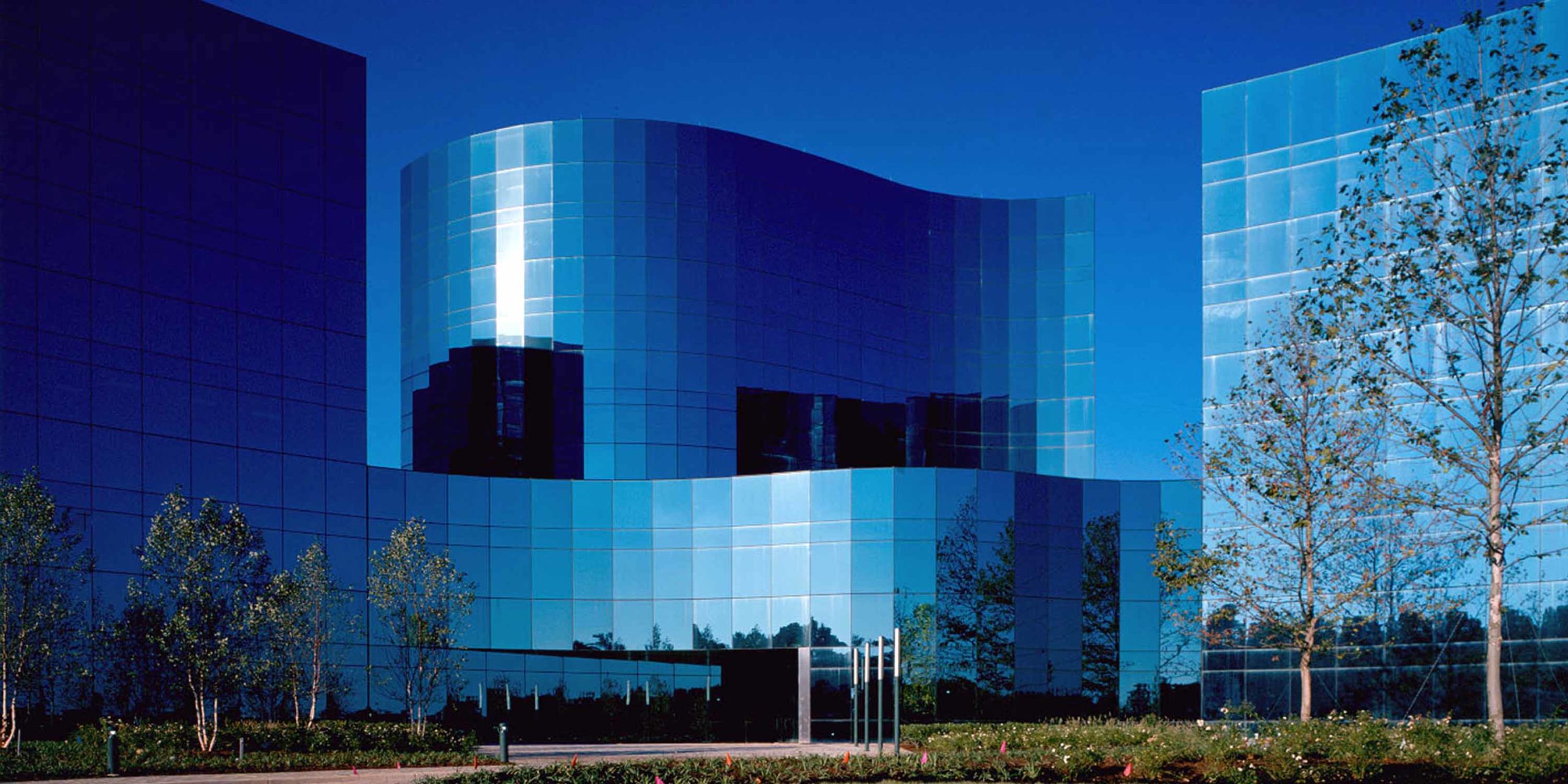Architect Davis, Carter, Scott and Gilbane Building Company were commissioned to create Human Genome Science’s headquarter campus on a 50-acre site in Maryland. The total area of this office and biotechnological research laboratory facility is approximately 1,030,000 F.A.R. square feet, encompassing seven buildings and two parking garages. The first phase consists of one 6-story building, two 4-story buildings and one parking garage for 900 cars: all amounting to more than 900,000 square feet of building area. The main 6-story building has an atrium lobby with elaborate landscape features and high-end finishes.
The building structure is a concrete frame wrapped in an all glass facade. The clean curving lines are accommodated by a custom unitized glass curtainwall system provided by Enclos. 1˝ insulated glass units with a blue-green metallic coating improve thermal performance. Four sided structurally glazed units were fabricated and assembled in one of Enclos’ manufacturing facilities and shipped to the rural site in large prefabricated assemblies to minimize field labor and speed erection.

