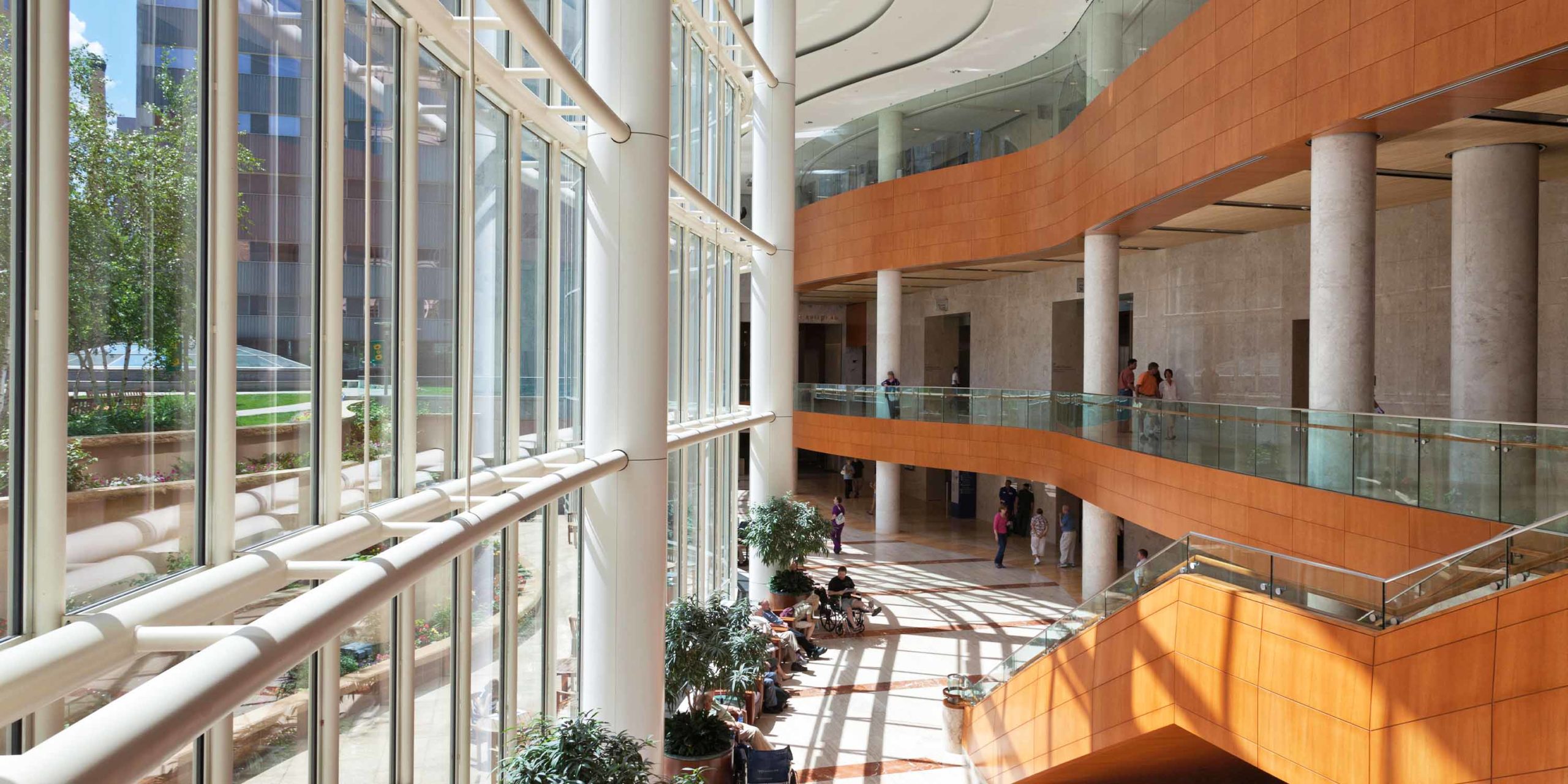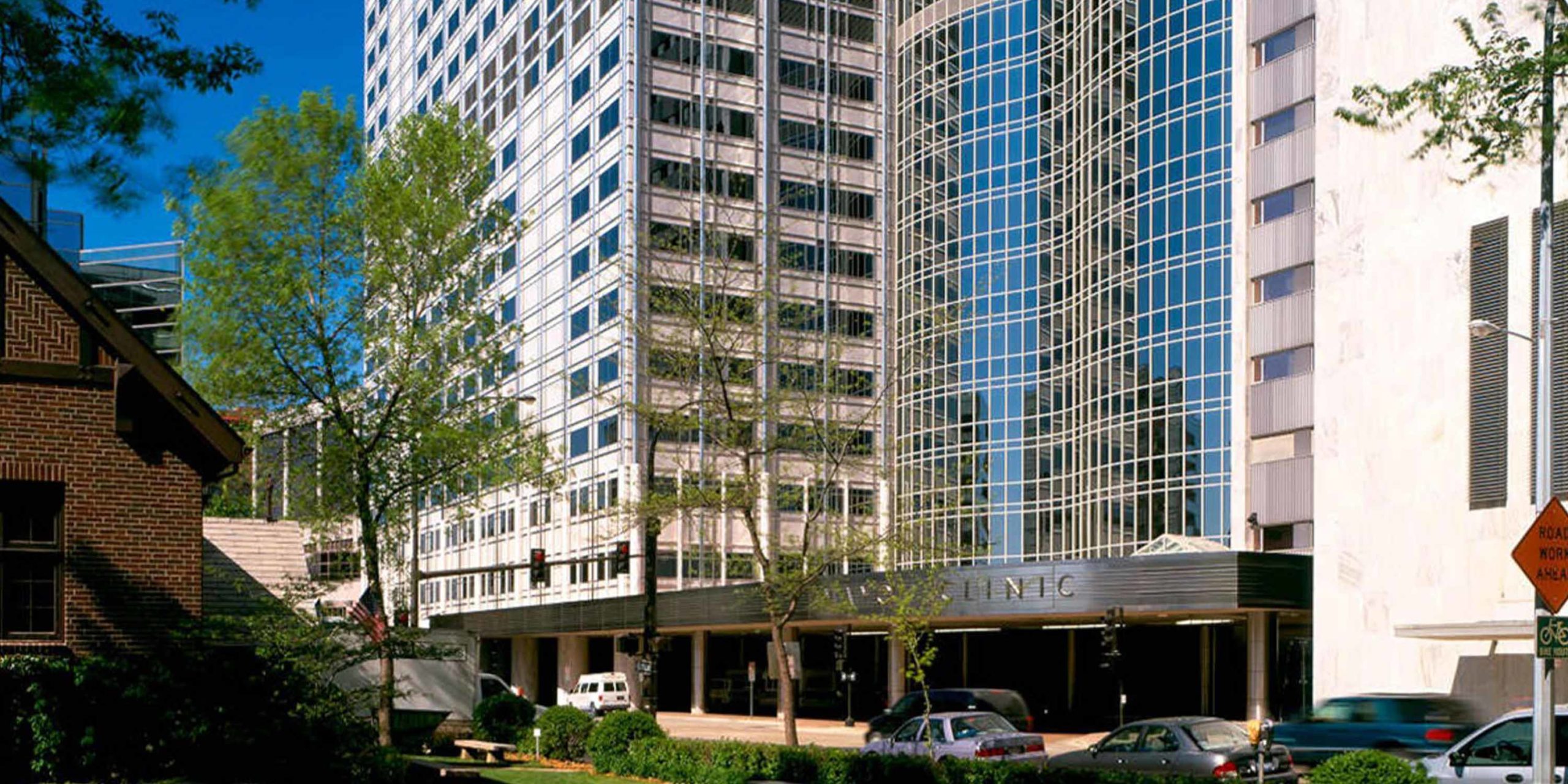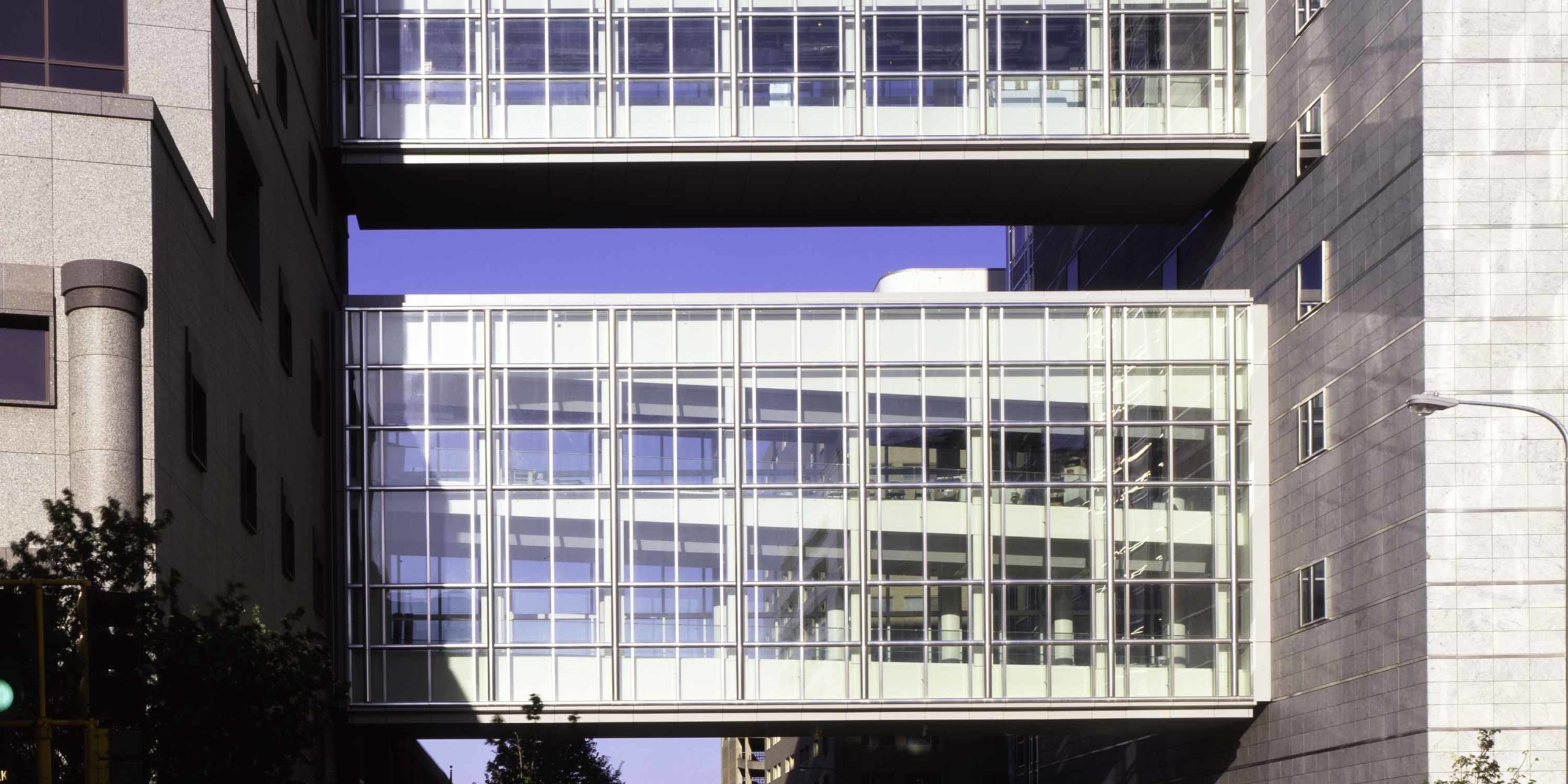The Gonda Building is the heart of the Mayo Clinic campus, designated as one of the best hospitals in the nation. Gonda was designed to a long-range plan requiring the flexibility to adapt with the ongoing advances in medicine. All systems, including structural and mechanical features, are designed to support up to 10 additional floors for future expansion. The flexible systems allow for redesign of the facility as required to make room for new, state-of-the-art medical equipment.
Each floor of the Gonda Building connects with the Mayo Building to the south, providing convenient access to all primary facilities for both patients and healthcare professionals. A 7-story skyway and pedestrian subway link Gonda with facilities throughout the campus. The clinic’s interconnected grounds total more than 3.5 million square feet — the largest of its kind in the world — with its campus consisting of approximately 30 buildings in downtown Rochester.
Design challenges included matching Mayo’s 13´ floor-to-floor heights with a complex new building system that typically would incorporate 15´ to 16´ heights. Custom expansion joints link both buildings and allow each to react independently to dynamic loads.
The facility’s most expansive renovation includes a 195,000 square foot facade of custom unitized glass and stone curtainwall with linen finish stainless steel features, and a 10,500 square foot steel-supported serpentine structural glass wall.




