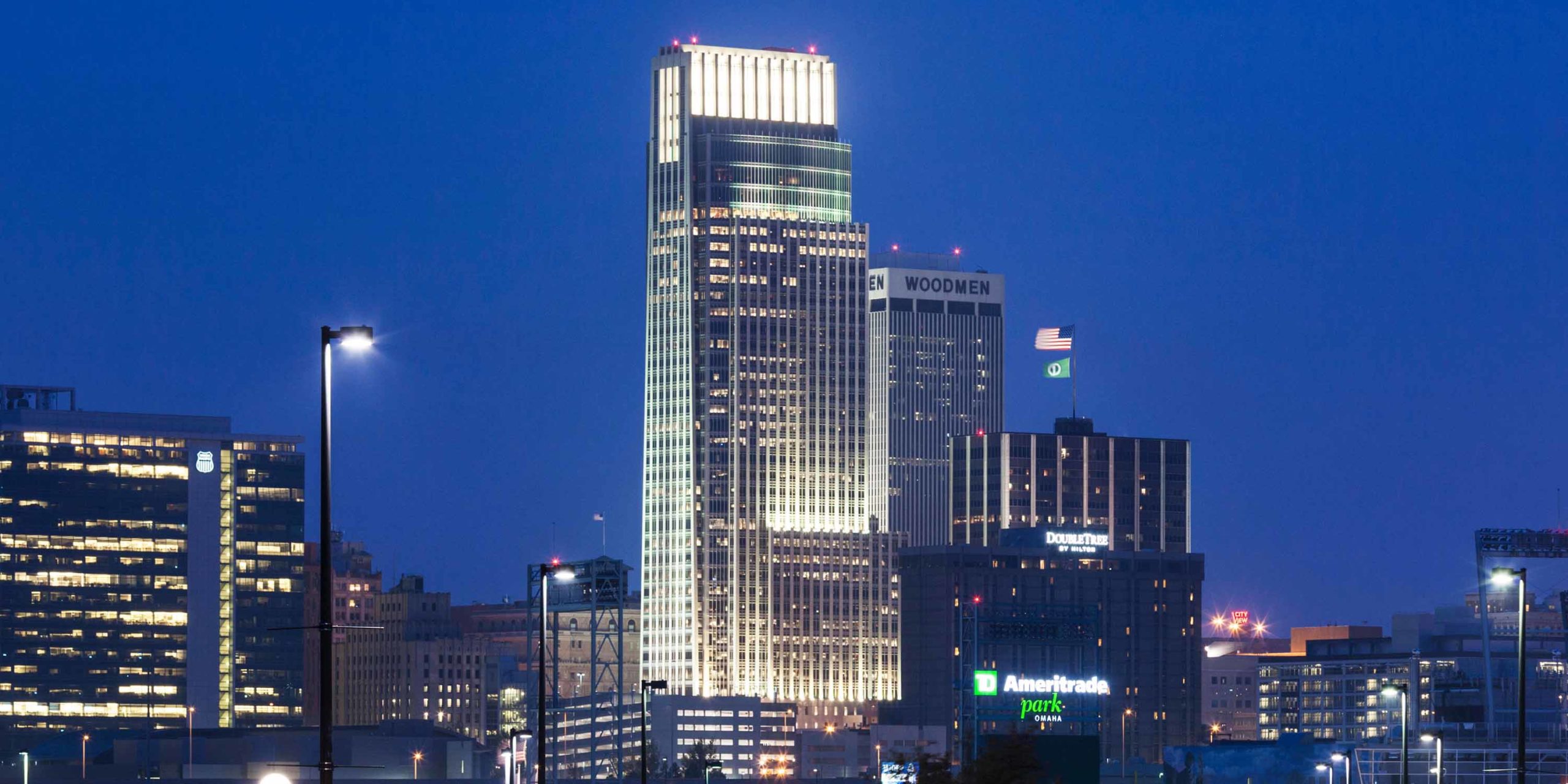Enclos Corp was called upon to rescue the tallest building between Minneapolis and Denver after it had been designed and largely fabricated by a previous glazing contractor. This glass and granite beacon employs a series of setbacks that redefine the Omaha skyline. The building features a 60´ tall glass enclosed winter garden.
The curtainwall contractor on this project ceased operations in the middle of this project, unable to complete the work. The Enclos team stepped in to provide a work-completion scope as part of a bonded, turnkey contract. The challenging work was complicated by the necessity of recovering materials from the defunct contractor’s shop, identifying a new fabrication source, and relocating the materials to the new fabricator to complete the fabrication, assembly, and glazing of the curtainwall units. Enclos was also required to complete all remaining design and engineering work for the facade.
The majority of the remaining work involved the installation of the curtainwall on the top 10-floors of the building, along with the completion of leave-out areas at the lower levels and a not inconsiderable punch-list of items relating to the work of the original facade contractor.
Meeting the scheduling was of primary importance in mitigating damages to the owner, the design and the build team, and represented the greatest single challenge to the Enclos site operations team. With installation crews working two shifts, seven days a week, the project was delivered on time.
In 2015, a new lighting design was implemented across the granite and glass facade of the 45-story. Video of the finished tower may be seen here.
