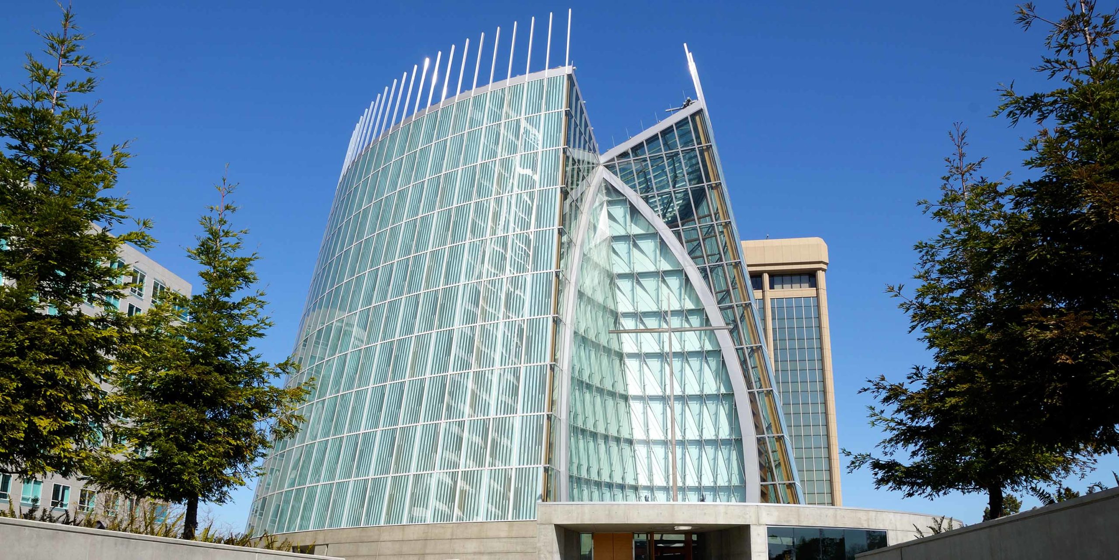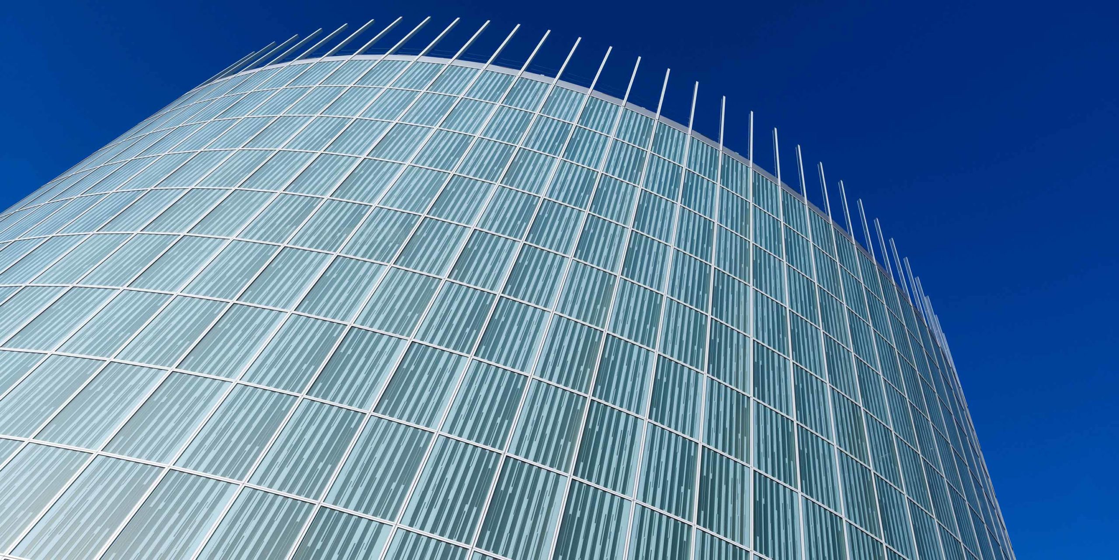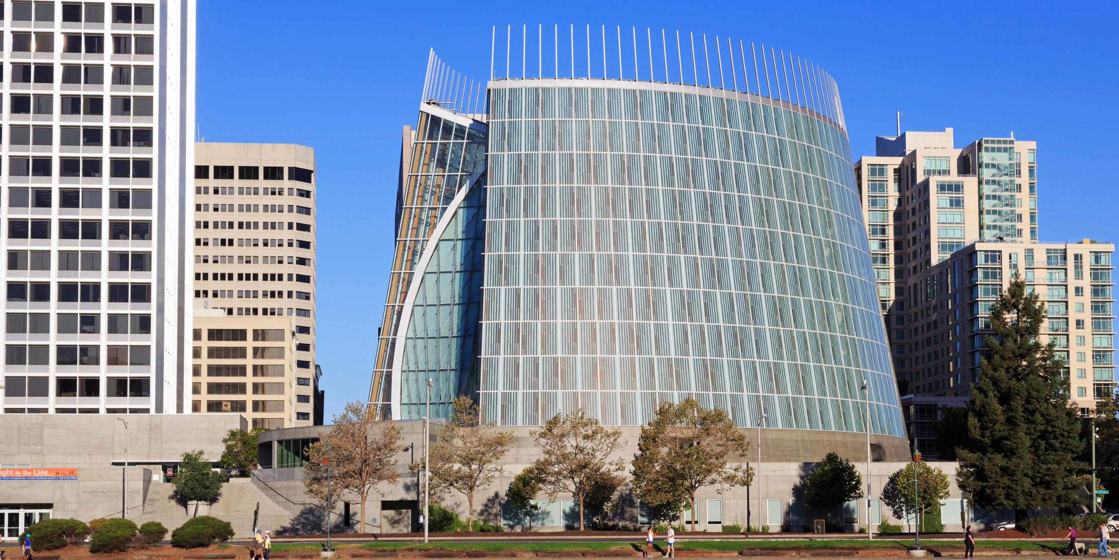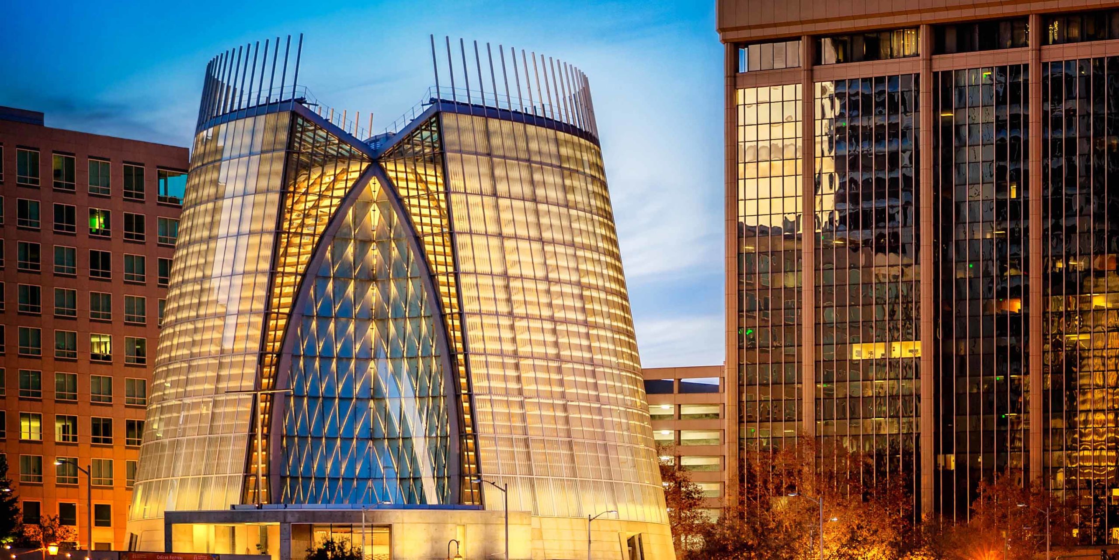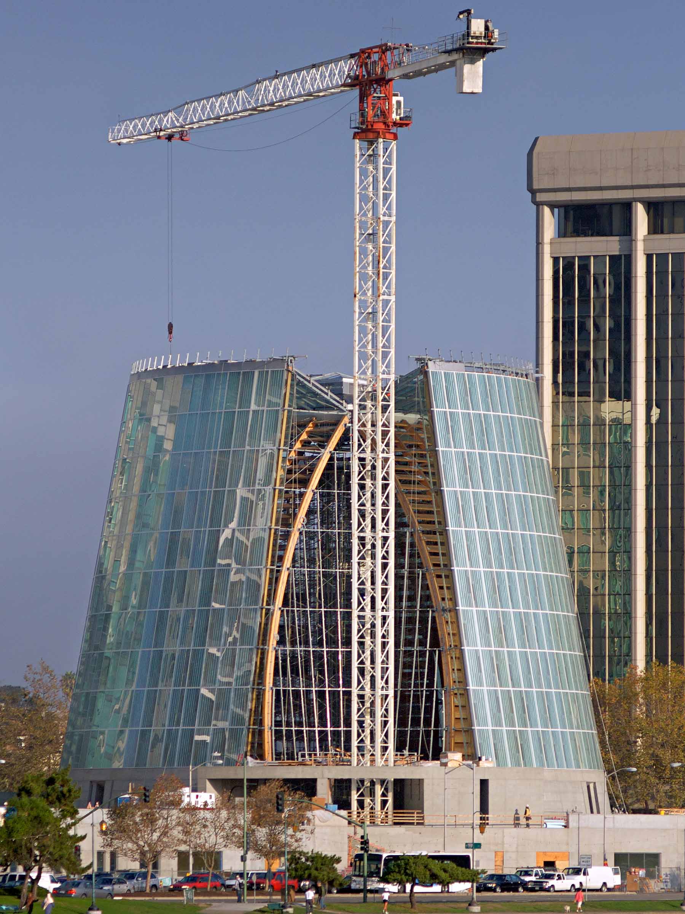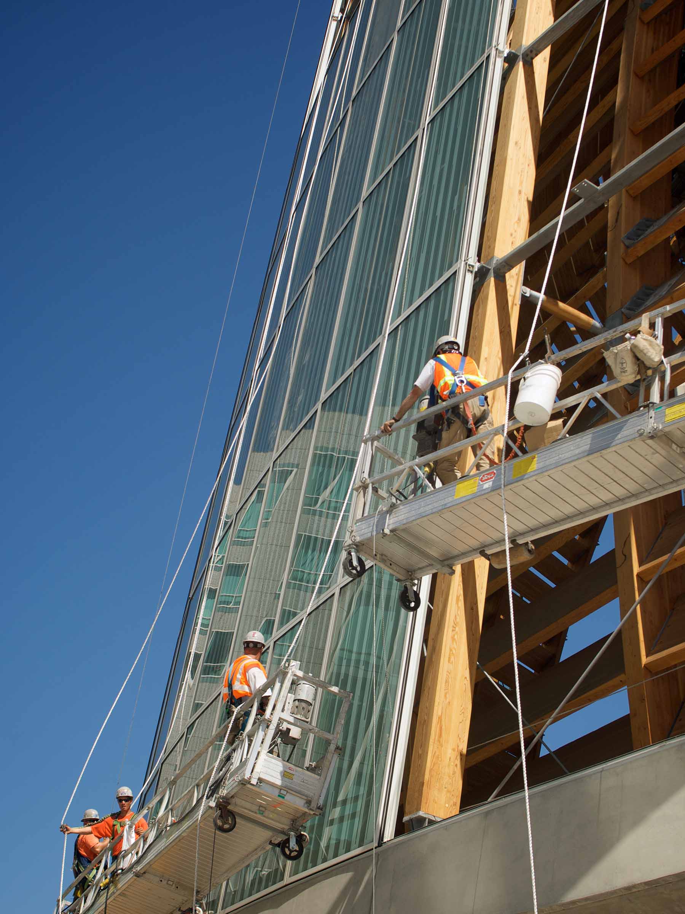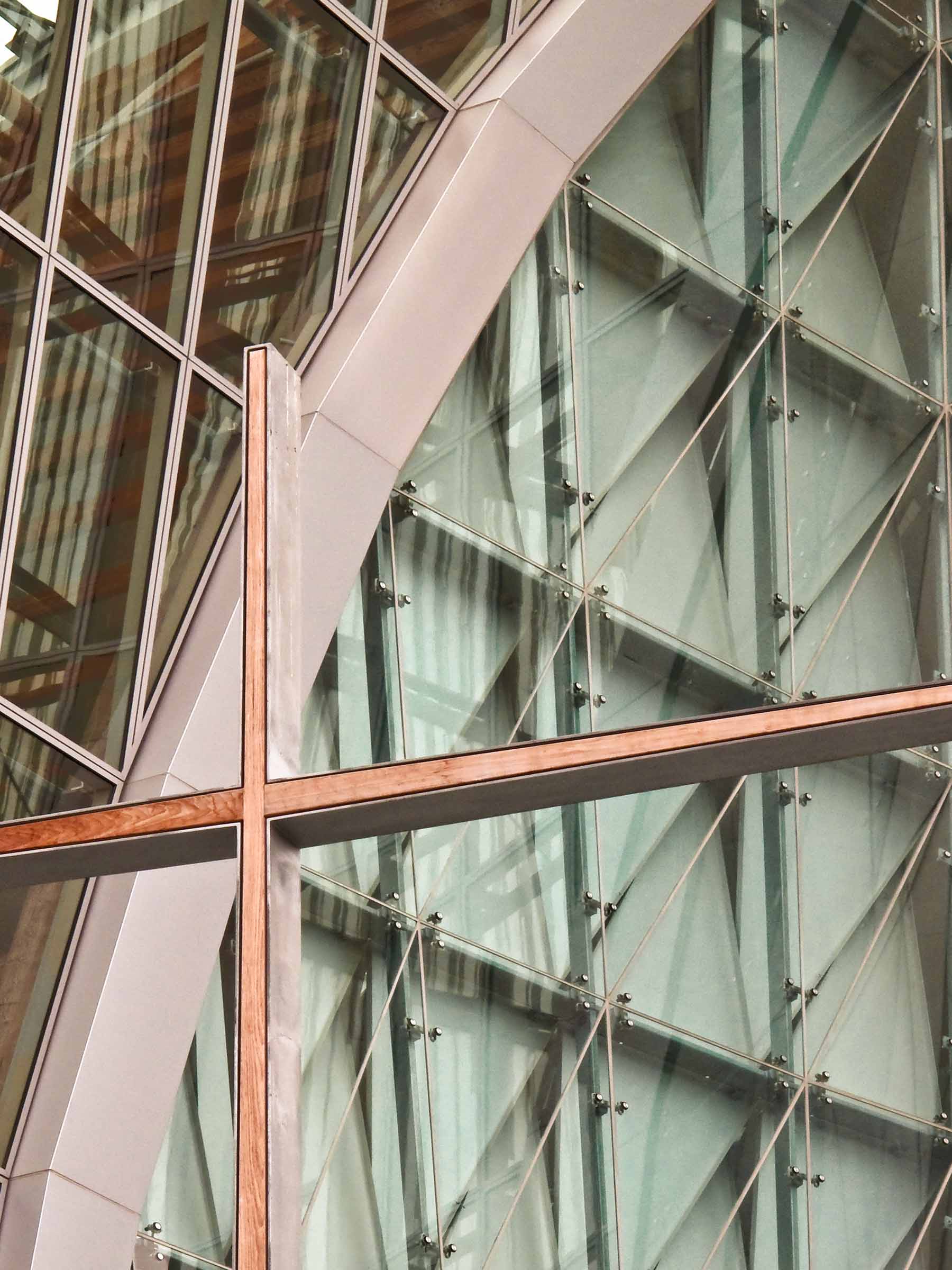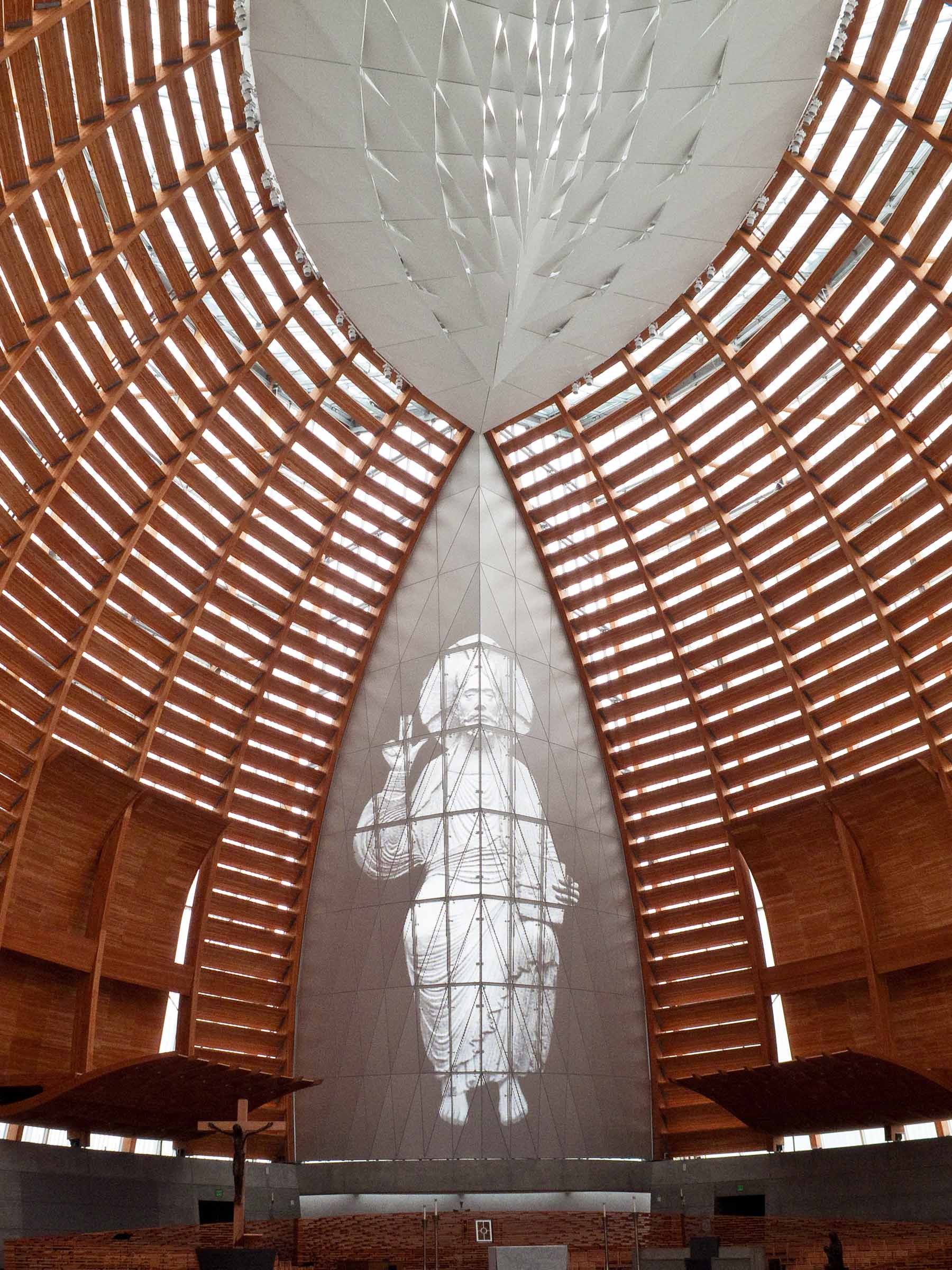The project’s 2.5-acre site is the former location of the St. Francis de Sales parish that was destroyed by the Loma Prieta earthquake in 1989. Seismic forces were thus of special consideration in the new design, and a 60,000-ton concrete foundation was built to withstand forces upon the cathedral. Structure and cladding systems would also have to accommodate the high movements and seismic loads required by California building code.
Unique performance and aesthetic specifications were desired by Skidmore, Owings & Merrill LLP for the building envelope, and Enclos was enlisted to provide design/build services for one of the most elaborate custom enclosure systems yet devised.
Curtainwall on Glulam Structure
The building form was conceived as a inner wooden vessel within a veil of glass.
To create the 46,000 sqft of glass skin, time-tested curtainwall philosophies were deployed. A total of 1,028 units — each composed of 4.5´ x 10´ fritted glass — cover the 12-story domed structure, protecting the curved fir beams and 768 wooden louvers that pattern the interior surfaces to create a rib-like affect.
To install the 1,028 curtainwall units, a combination of tower crane lifting of the units and a variety of access techniques for the crew members were used. The tapered form of the structure and enclosure provided a unique challenge, but one our talented field team were up for. A key advantage of unitized curtainwall is how the interface details between modules ‘click’ together with dry gasket details. This minimizes the application of sealants in the field for a high-quality, durable system.
Specialty Facades Bookend Cathedral
The structure is flanked with expansive glass surfaces; each glass panel uniquely shaped on both the “Alpha” and “Omega” walls from carefully crafted triangular patterns for nearly 6,000 sqft of point-fixed glazing. The use of glass bolts through drilled glass retains the glass while custom stainless steel fixings accommodate installation tolerances to connect back to the structure. The Alpha Wall entrance features a transparent skinbuilding interior’s wooden structure, while the Omega Wall incorporates opaque glass.
Ethereal Effects
The interior surfaces for both Alpha and Omega Walls are composed of custom aluminum triangular panels and stainless hardware. The Omega Wall features a spectacular 58´ tall backlit depiction of the Christ figure created from backlit aluminum screens that incorporate nearly 100,000 small laser-cut holes to achieve the effect.
The play with daylight inside the ribbed form truly delivers on the glass veil over a wooden vessel concept.
The Cathedral sits along the northwest corner of Lake Merritt adjacent to parks and green-ways, all part of a balanced, well-executed urban master plan which broke ground in May 2005 and completed construction in summer 2008.
