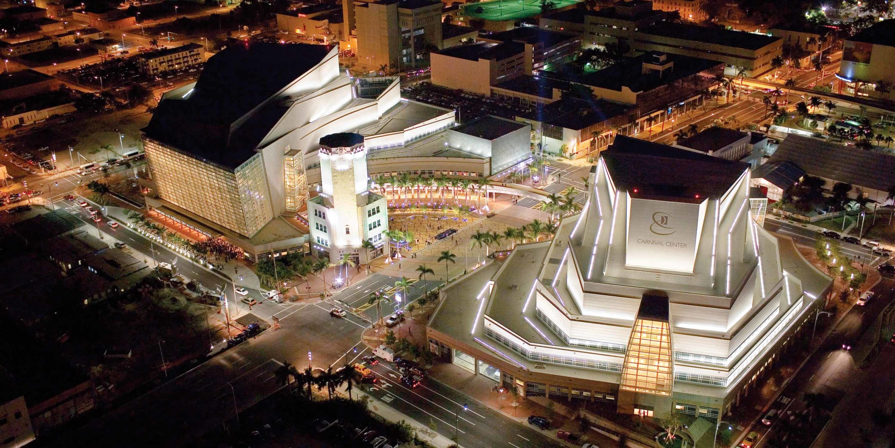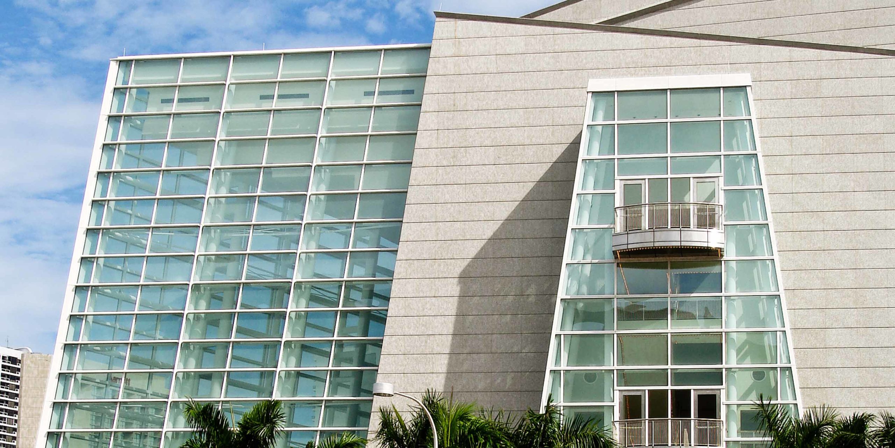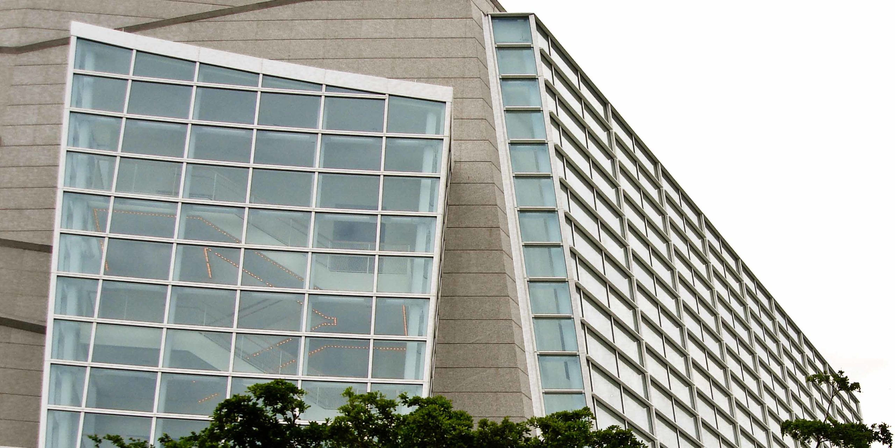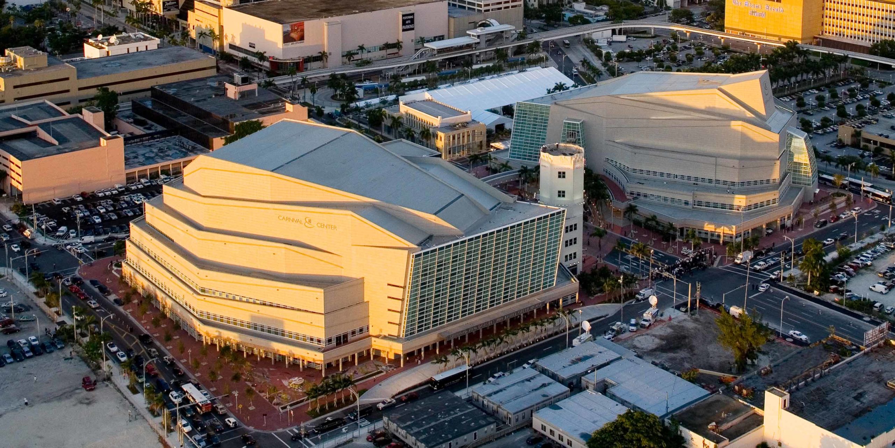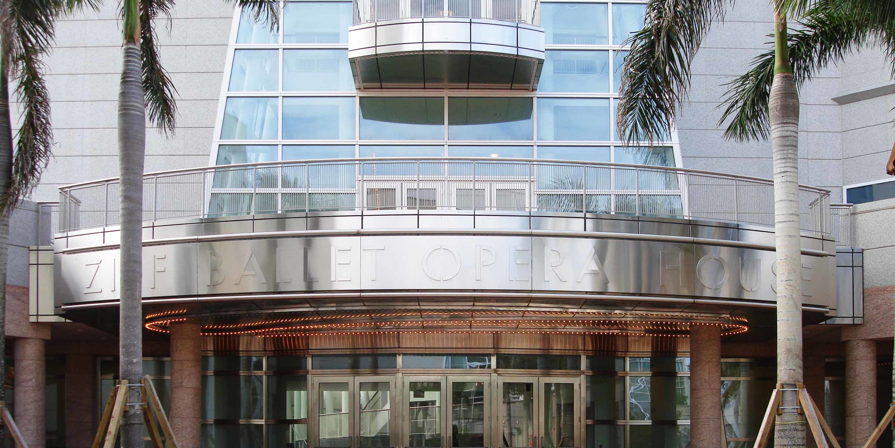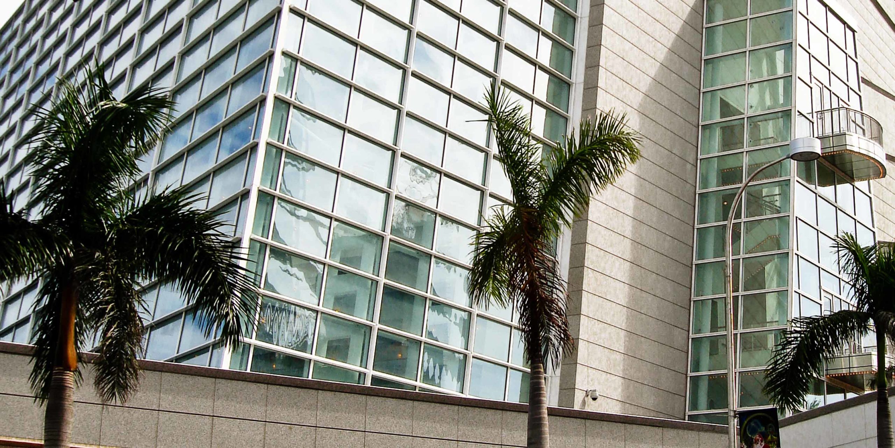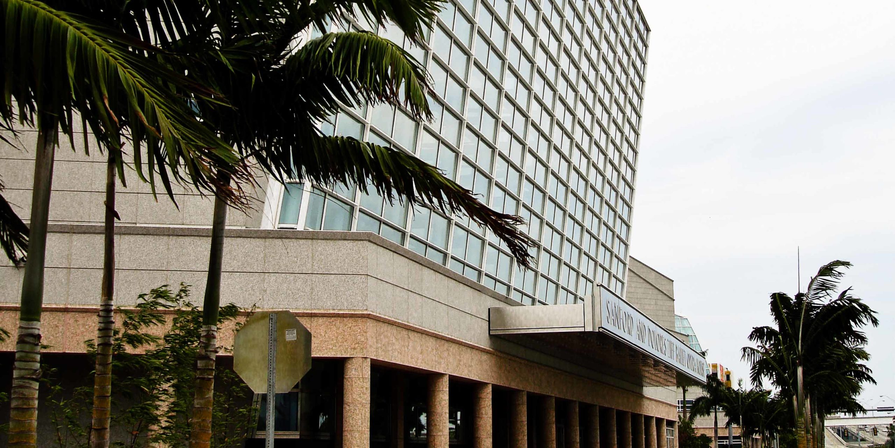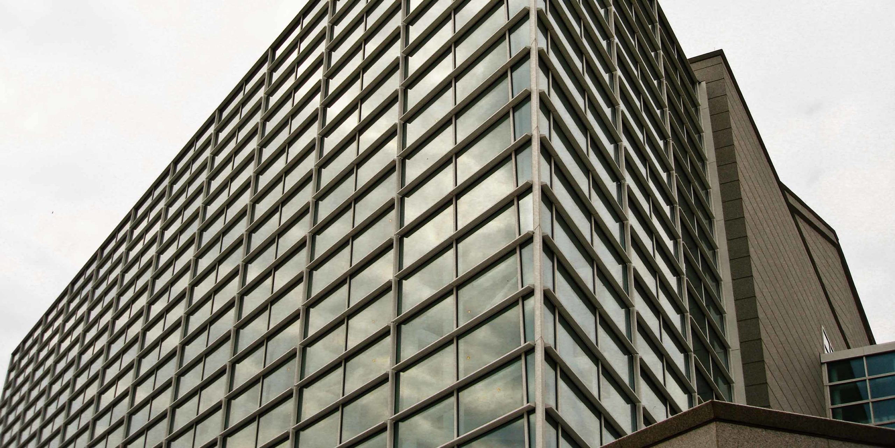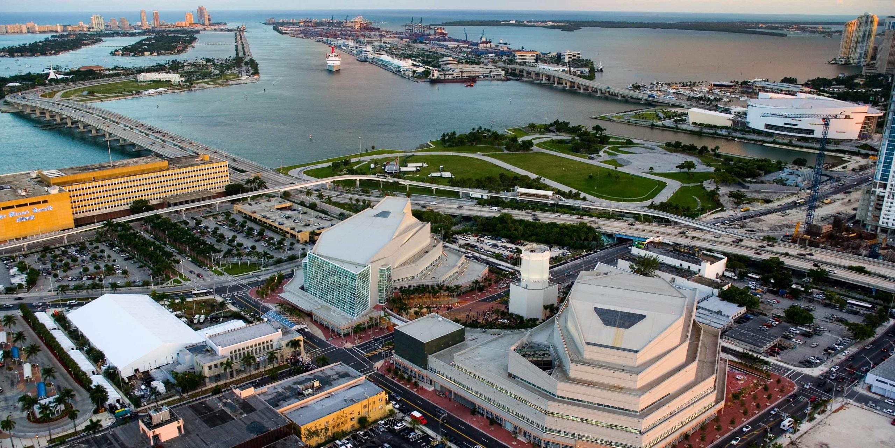The Adrienne Arsht Center for the Performing Arts of Miami-Dade County includes the Sanford and Dolores Ziff Ballet Opera House, the John S. and James L. Knight Concert Hall and an outdoor Plaza of the Arts. On the west side of the complex, the 5-story 2480-seat Ballet Opera House complex also houses a 200-seat Studio Theatre for community and regional groups. The 4-story, 2200-seat Concert Hall building to the east provides choral seating for 200. Behind the orchestra, the hall houses educational outreach facilities. The two buildings are linked by an outdoor oval-shaped Plaza of the Arts bisected by Biscayne Boulevard.
Both buildings make extensive use of stone cladding, which serves to highlight the prominent glass facades. The Enclos team has worked extensively with award-winning Pelli Clarke Pelli Architects, and was called upon again to provide a solution to the geometrically complex curtainwall requirements of the Carnival Center. The spectacular full height lobby areas of each building face the public with a grand expanse of glass facade. The curtainwall system is designed to attach to a long-span exposed steel truss system. Smaller articulated facades define lobbies to the smaller venues. The facades glow like giant lanterns during evening performances. A custom storefront system is also used to enclose lower levels.
The curtainwall units were assembled at an Enclos manufacturing plant in Canada. The complex geometry of the various glass enclosures resulted in a large number of different unit types. A challenging building site with over 300 workers and multiple trades present at any given time necessitated a just-in-time delivery strategy for the curtainwall units. This strategy eased site logistics and accelerated completion of the facade installation.
