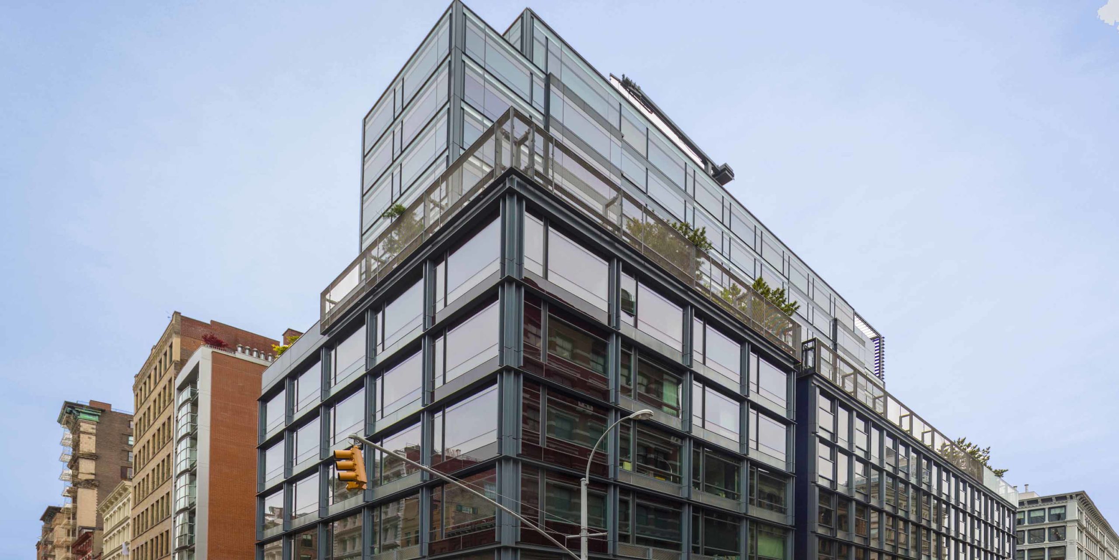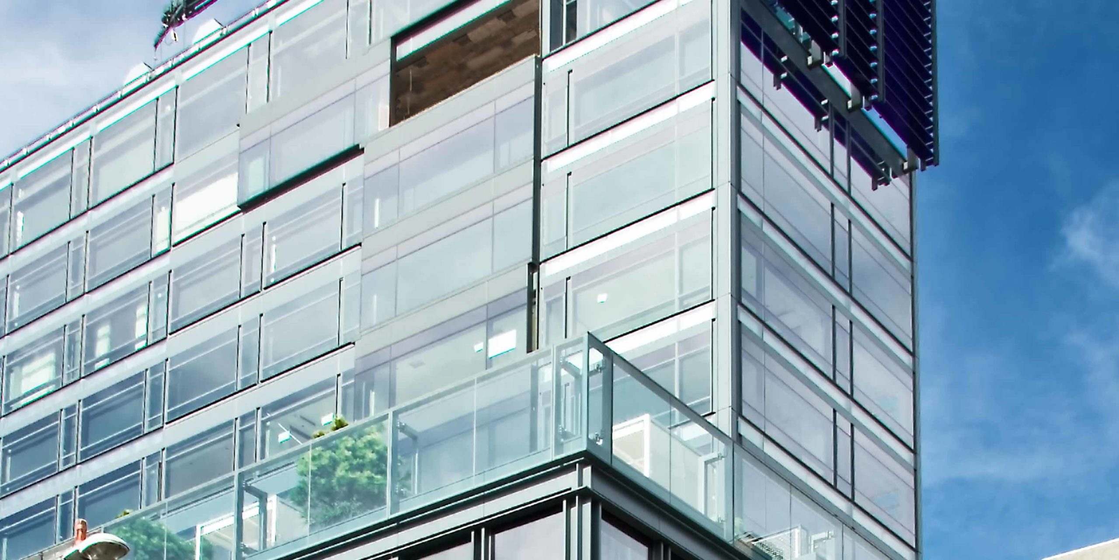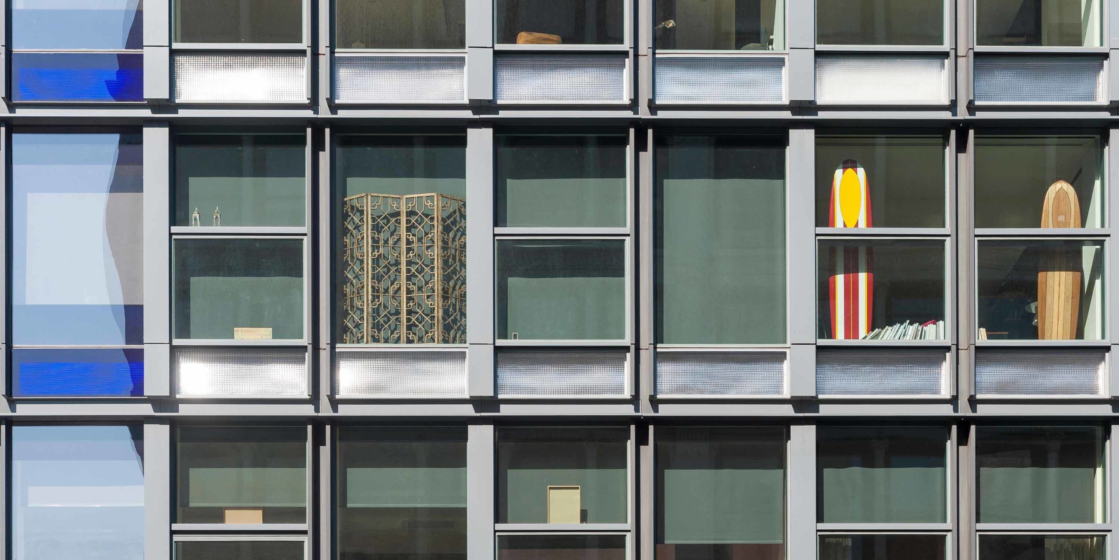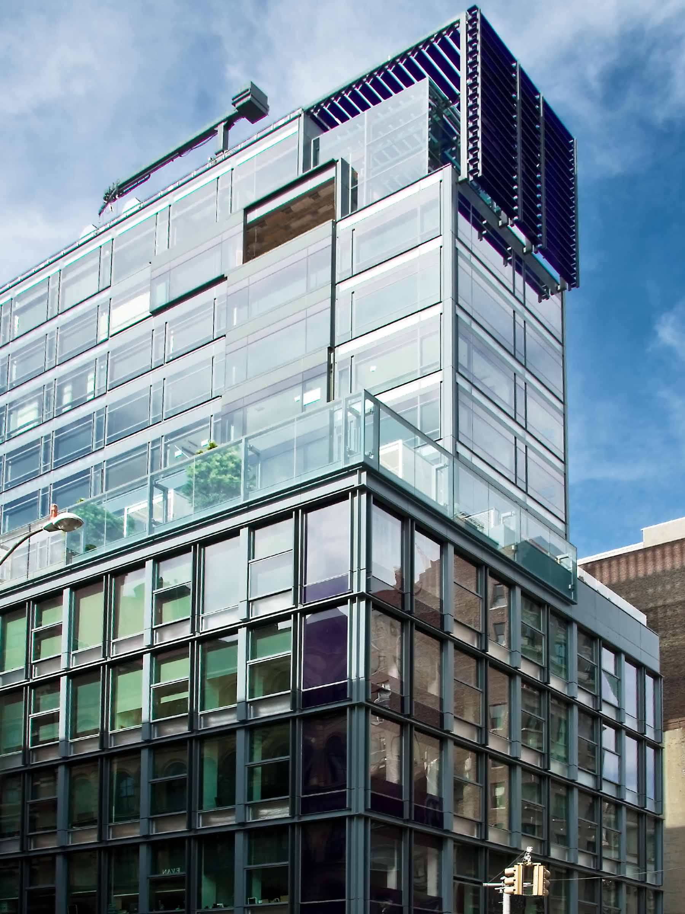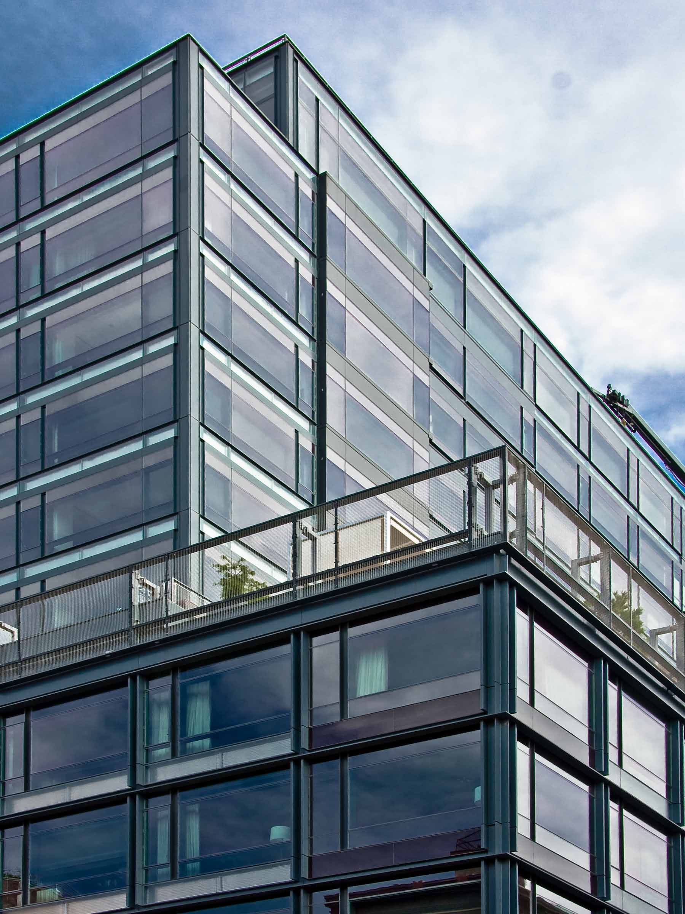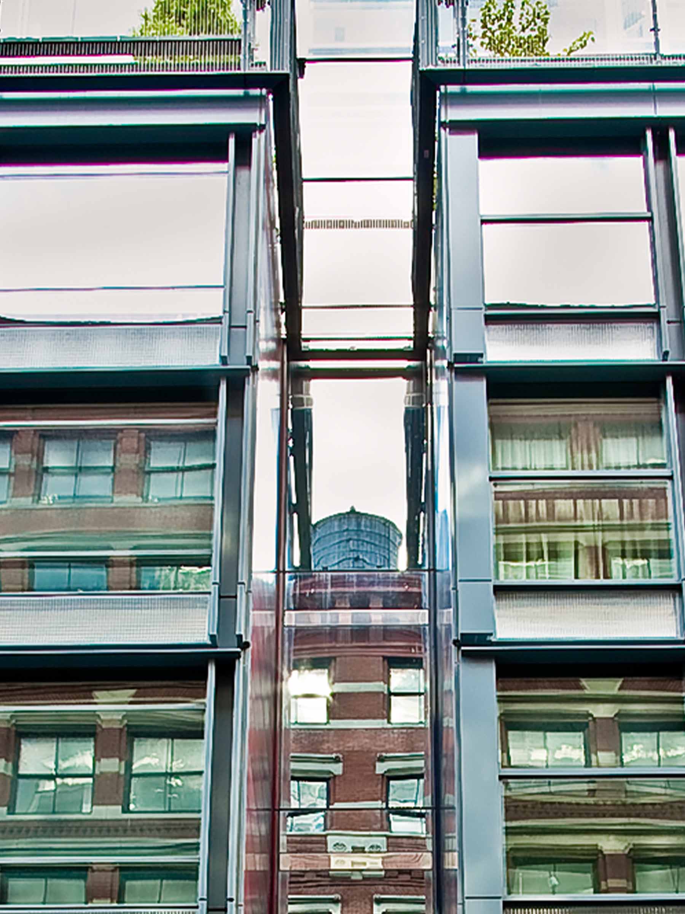Pritzker prize-winning French architect Nouvel stunned the design community with this much celebrated new luxury condominium project in one of the oldest neighborhoods of lower Manhattan. The development’s website claims that 40 Mercer marks the most cutting-edge use of glass in a residential building in the US. The most inventive feature is the building’s glazing system, a glass curtainwall comprised mostly of clear glass panes with accents of red and blue glass that change in character from transparent to opaque depending on the time of day. Massive sliding glass doors open from 17´ to 20´, and “disappearing” floor-to-ceiling windows allow the units to be entirely opened up, most effectively bringing the outside in.
The facade features unique 6´ wide sash windows that open by dropping down to form their own safety barrier and handrail while providing an expansive opening to the outside. The penthouse features a dramatic exterior shading system.
Transparent Elegance
The custom glass curtainwall facade includes extensive use of large electronically operated window units and integrated shade systems. A unique 6´ wide sash window opens to the views and outdoor air while dropping down to form the occupants’ safety barrier and handrail.
Tinted insulated glass units with a low-e coating are used throughout the 40 Mercer development in sizes upwards of 12´ x 7´.
Transparent Elegance
The custom glass curtainwall facade includes extensive use of large electronically operated window units and integrated shade systems. A unique 6´ wide sash window opens to the views and outdoor air while dropping down to form the occupants’ safety barrier and handrail.
Tinted insulated glass units with a low-e coating are used throughout the 40 Mercer development in sizes upwards of 12´ x 7´.
Transparent Elegance
The custom glass curtainwall facade includes extensive use of large electronically operated window units and integrated shade systems. A unique 6´ wide sash window opens to the views and outdoor air while dropping down to form the occupants’ safety barrier and handrail.
Tinted insulated glass units with a low-e coating are used throughout the 40 Mercer development in sizes upwards of 12´ x 7´.
Enclos worked closely with the design team in the realization of this elegant, 13-story project.
