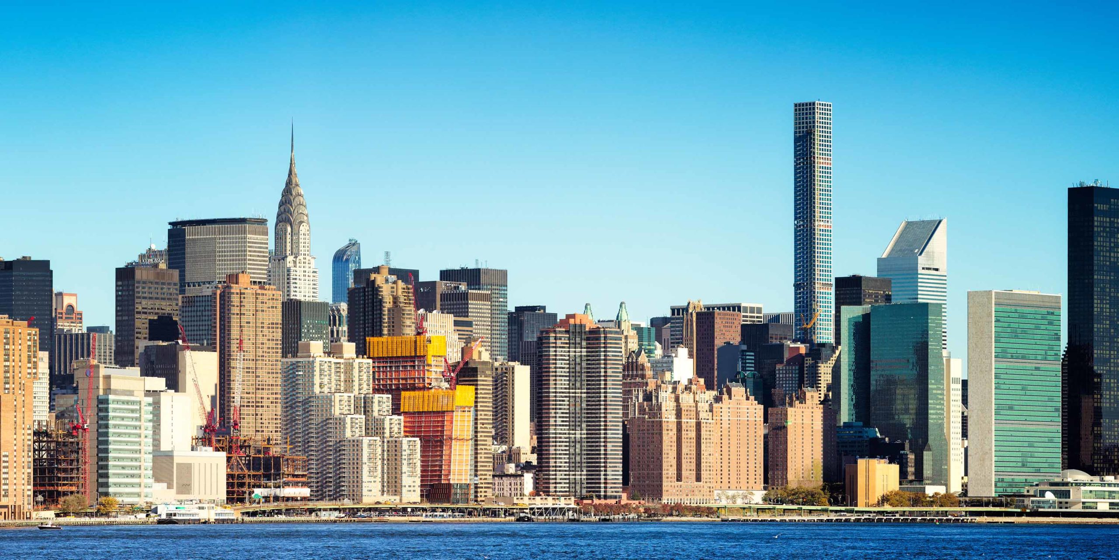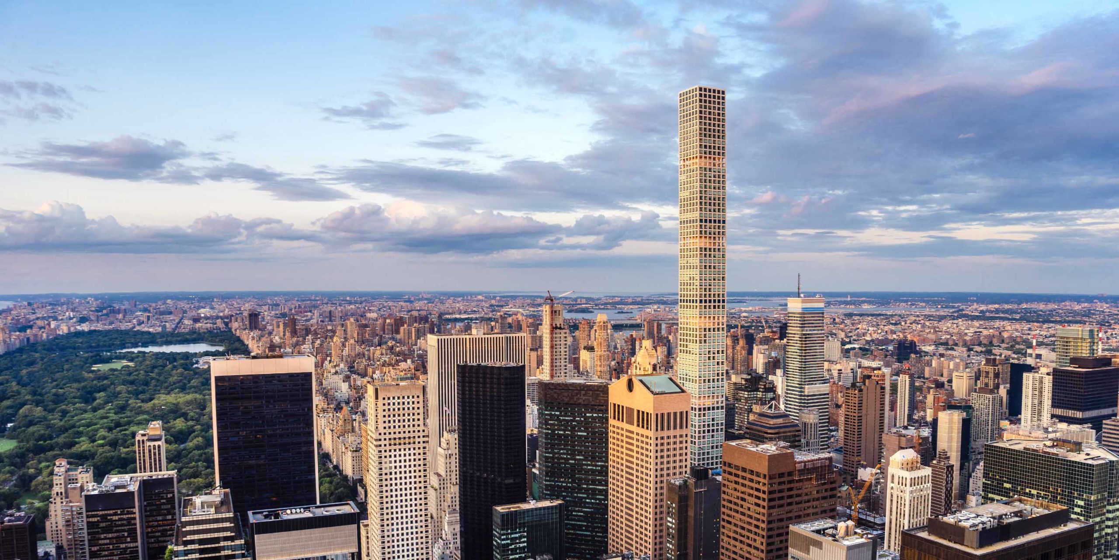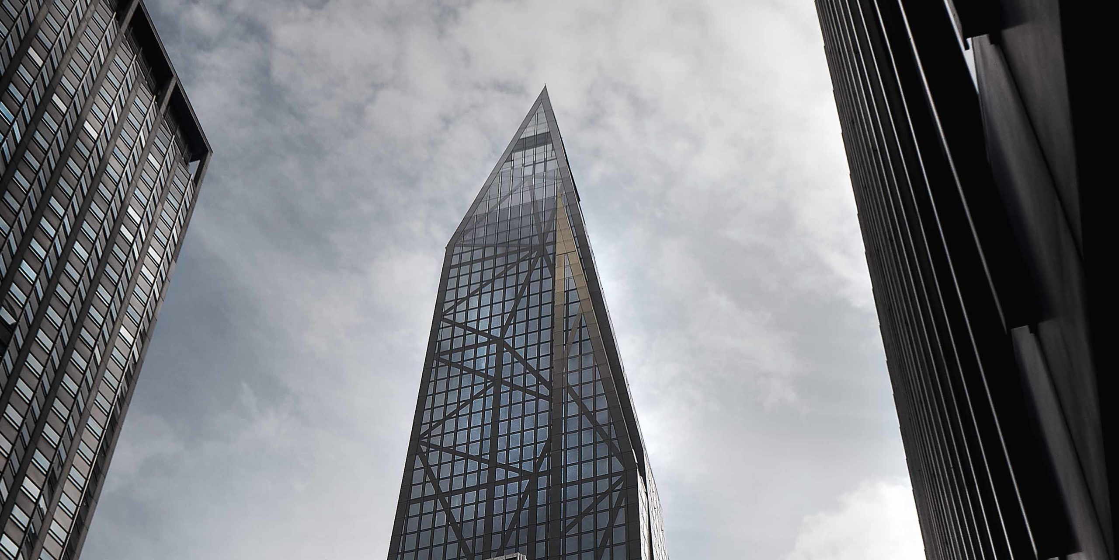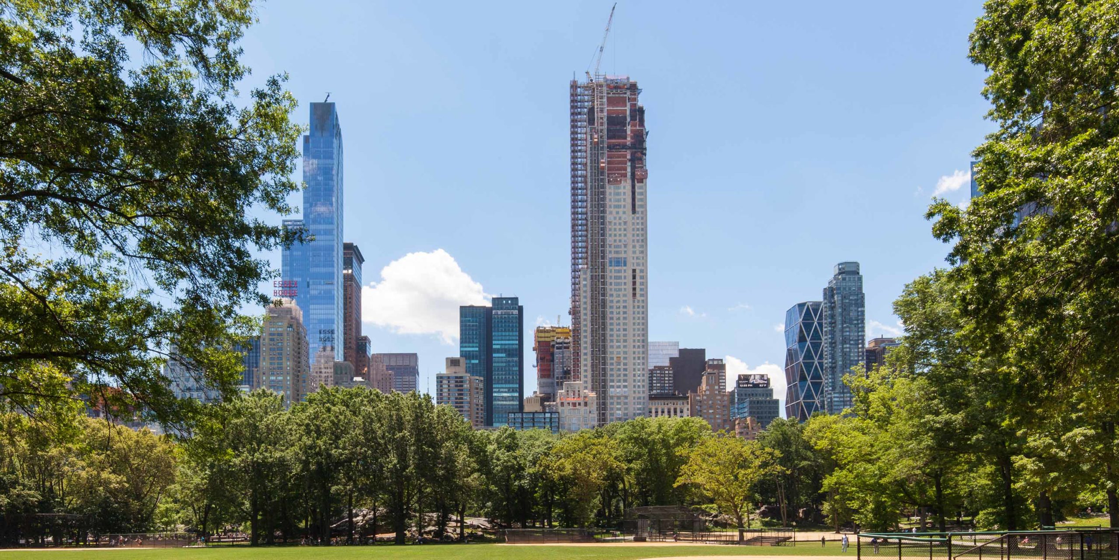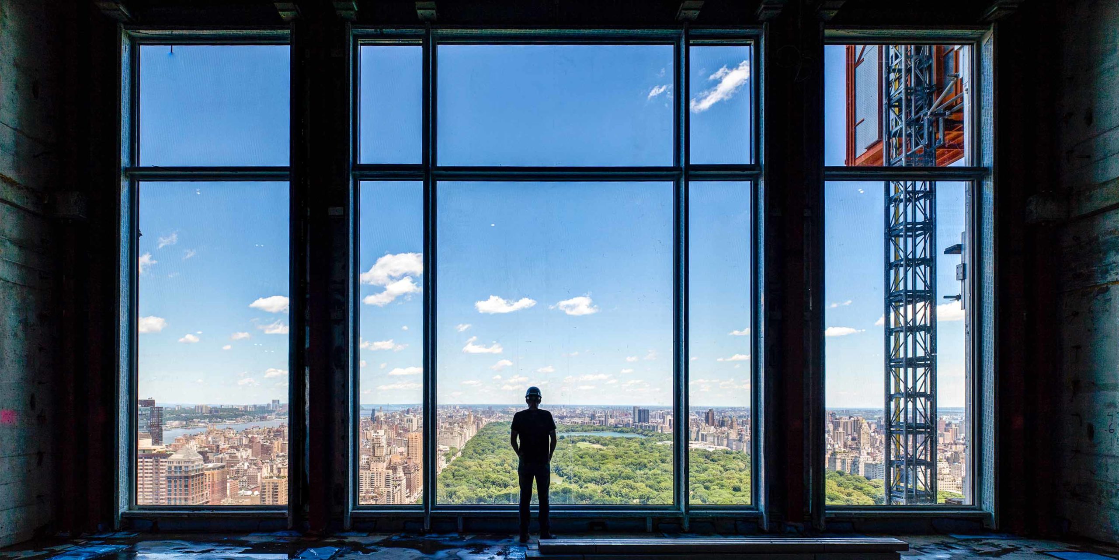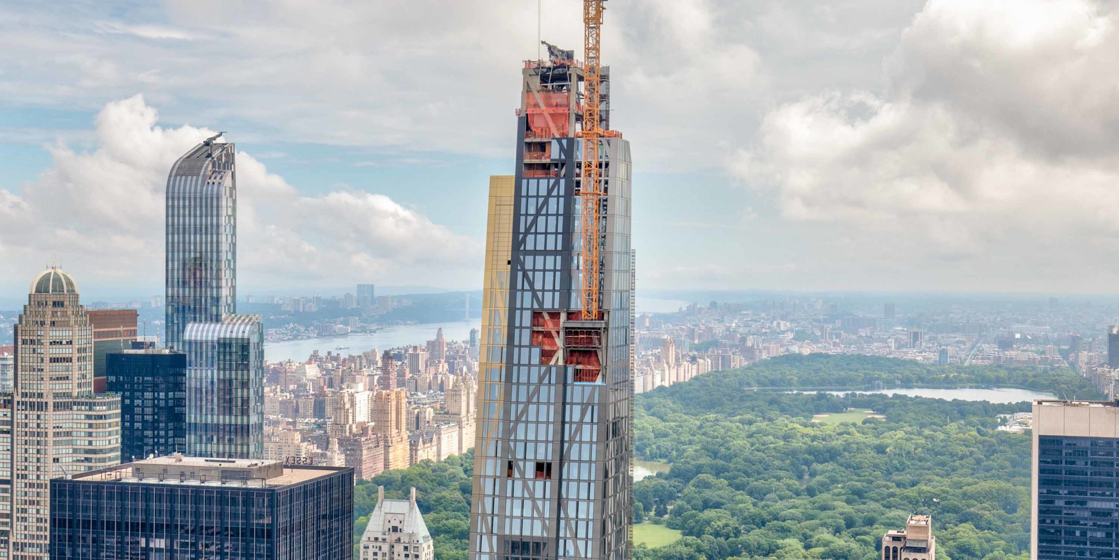Tuesday, July 25, 2017
Ambition pushes us higher. The never-ending quest for generational advancement is no more evident than in the buildings indicative of an era. In recent years the number of supertall buildings has increased exponentially, and nowhere in the United States is this more evident than in New York City.
The Council on Tall Buildings and Urban Habitat (CTBUH) has set the height criteria for supertall as “a tall building over
As a participant in the construction of custom, high-performance facades, Enclos finds itself on a handful of recent and upcoming supertalls including 432 Park Avenue which was the 100th supertall constructed in the world when it became the tallest residential tower in the western hemisphere upon completion in late 2015. Other supertalls under construction with Enclos’ involvement include 30 Hudson Yards at
