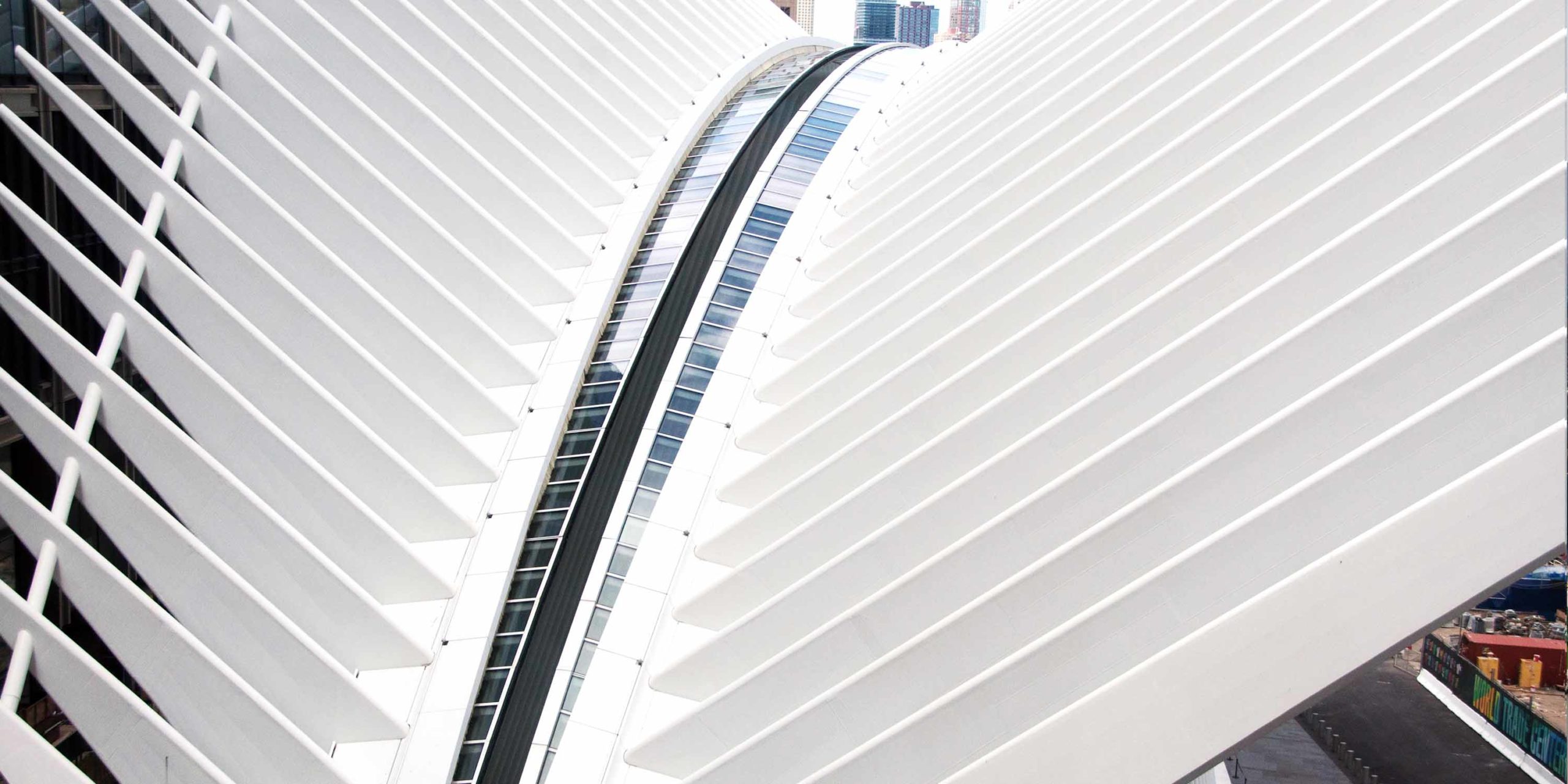
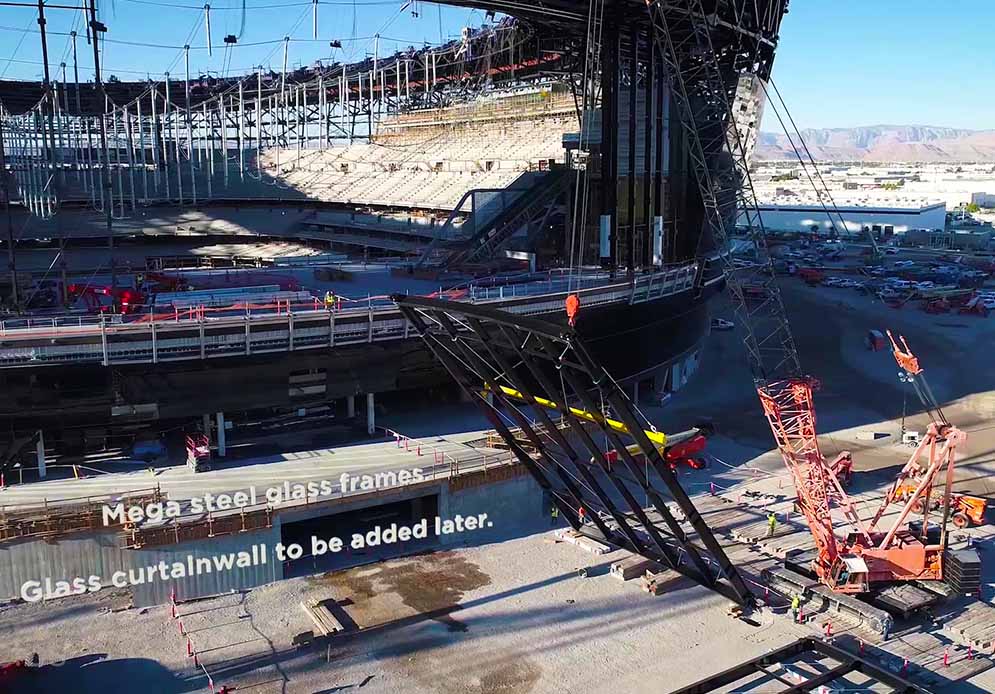
Mega-Kinetics at Allegiant Stadium
The construction of the operable lanai doors at the Las Vegas NFL stadium is showcased. Enclos’ operations and kinetics teams orchestrated a highly coordinated plan to deal with minimal tolerances and clearances. Great work!
read more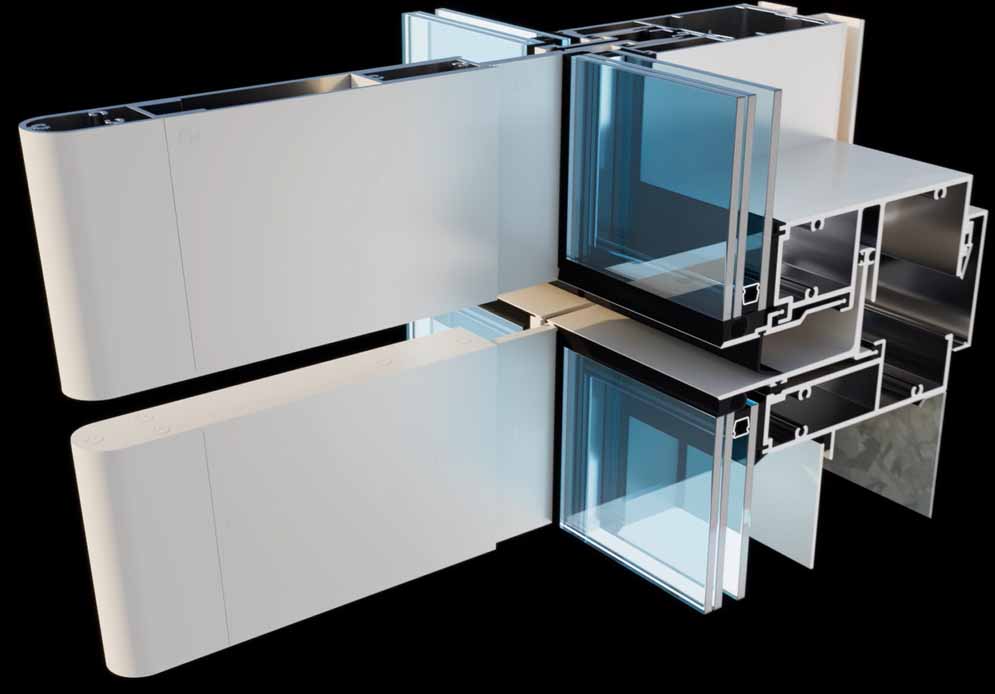
High-Performance Design
The number one priority in the facade design is air and water performance. Enclos designers train in maximizing the benefits of unitized systems with the integration of simple, time-tested continuity of air and water barriers while preserving the architectural design intent.
read more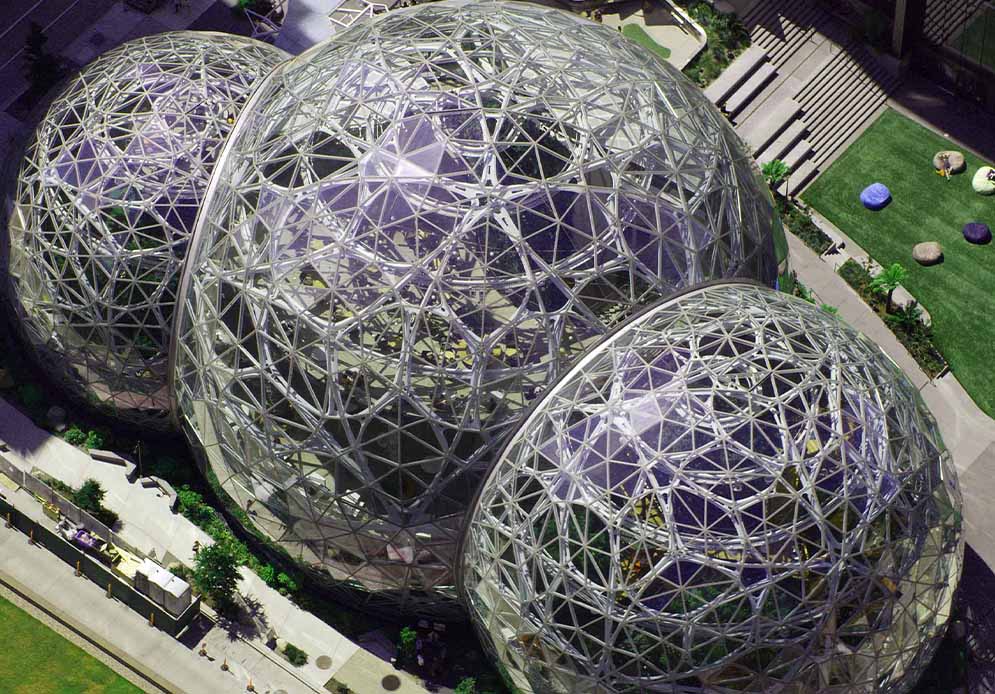
Quality Control of Complex Facade at The Spheres
See how laser scanning technology and custom equipment were used to make the geometrically complex gridshell facade of The Spheres at Amazon a reality.
read more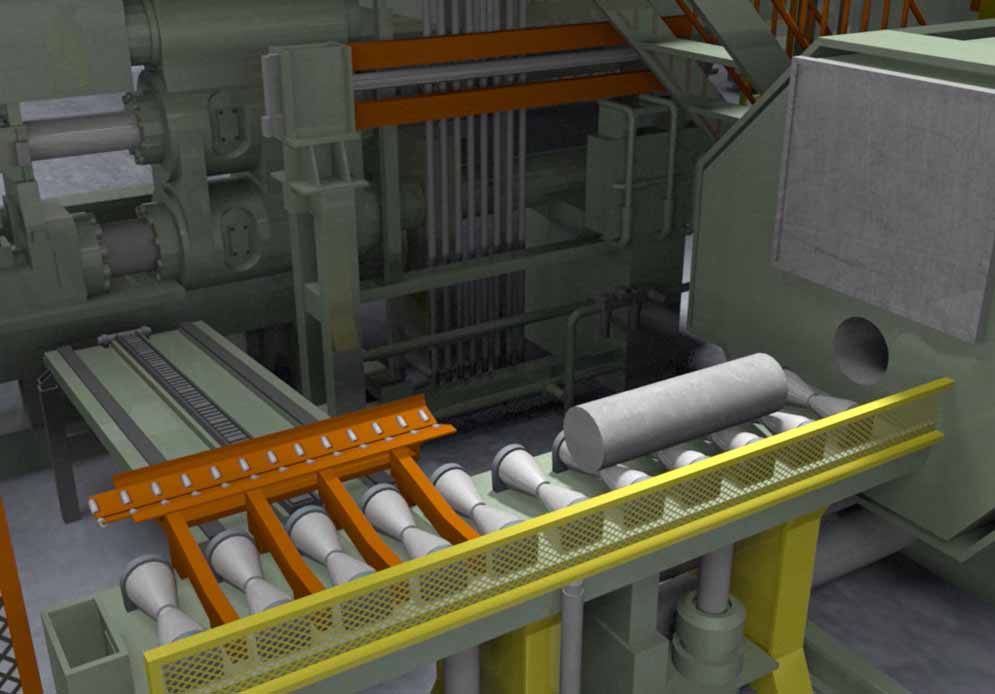
From Billet to Building – Part 1: Manufacture and Fabrication
The construction of high-performance building envelopes is a multi-step process, starting with raw materials such as aluminum billets and glass silica, and results in prefabricated curtain wall unit assemblies that hang from the building structure, most often the floor slabs. This process requires a network of material vendors, processors, fabricators and installers to coordinate diligently. In the five-part video series From Billet to Building, the Advanced Technology Studio of Enclos will animate each step, culminating in several installation strategies.
In Part 4 of From Billet to Building, the multi-step aluminum extrusion manufacturing, fabrication, and finishing processes are showcased, including:
• Aluminum billet to extrusion
• Extrusion stretching
• Paint treatment
• Anodizing treatment
• Part fabrication and machining
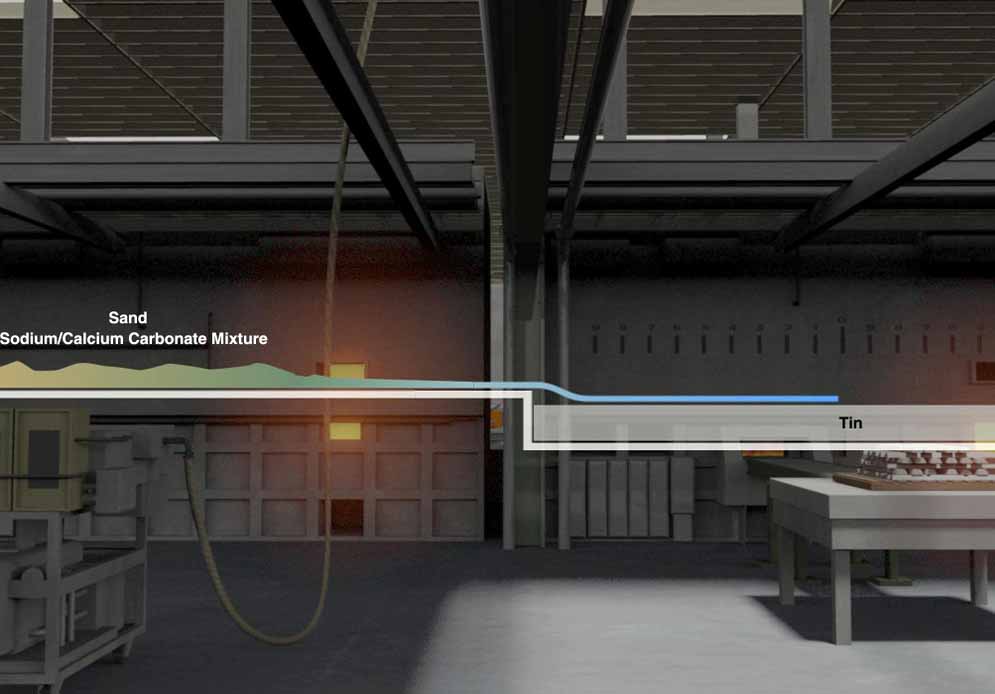
From Billet to Building – Part 2: Float Glass
In Part 2 of From Billet to Building, the glass float process is shown, revealing the linear process that runs through these incredible furnaces, including:
- Raw materials heated to a molten state
- Molten glass floats atop a bath of molten tin before proceeding down the float line
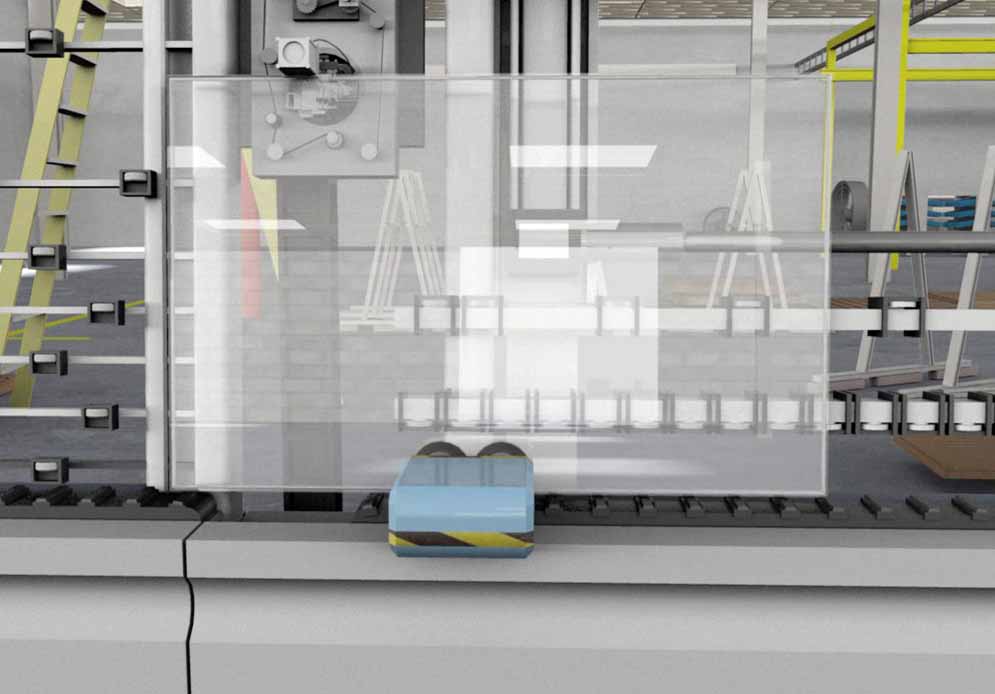
From Billet to Building – Part 3: Insulated Glass Units
In Part 3 of From Billet to Building, the manufacturing process of insulated glass units is presented, including:
- Aluminum spacer is bent into shape
- Spacer is filled with desiccant
- Primary seal is applied to the spacer
- Spacer is placed between two panes of glass
- Unit is then sealed along the edges
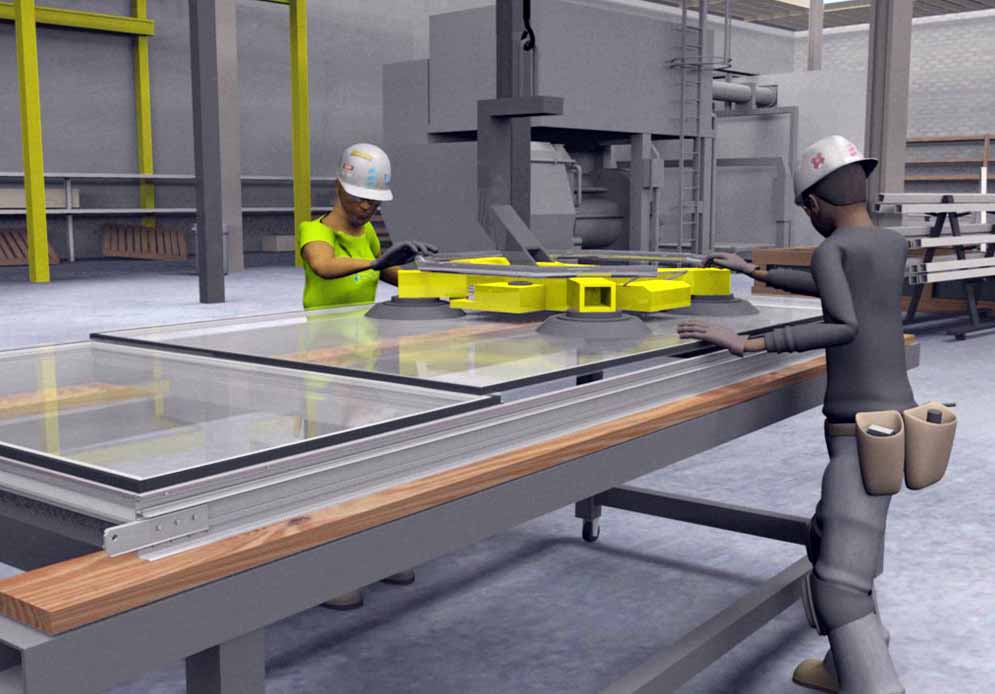
From Billet to Building – Part 4: Curtainwall Assembly
In Part 4 of From Billet to Building, the prefabricated assembly process of curtainwall units is visually described, including:
• Insulated glass unit (IGU) installed into an aluminum unit frame
• Sealant quality is carefully documented for Quality Assurance
• Insulated glass units are sealed to the aluminum frame
• Final details attached to the unit frame
• Completed units are bunked for storage while awaiting shipment to project site
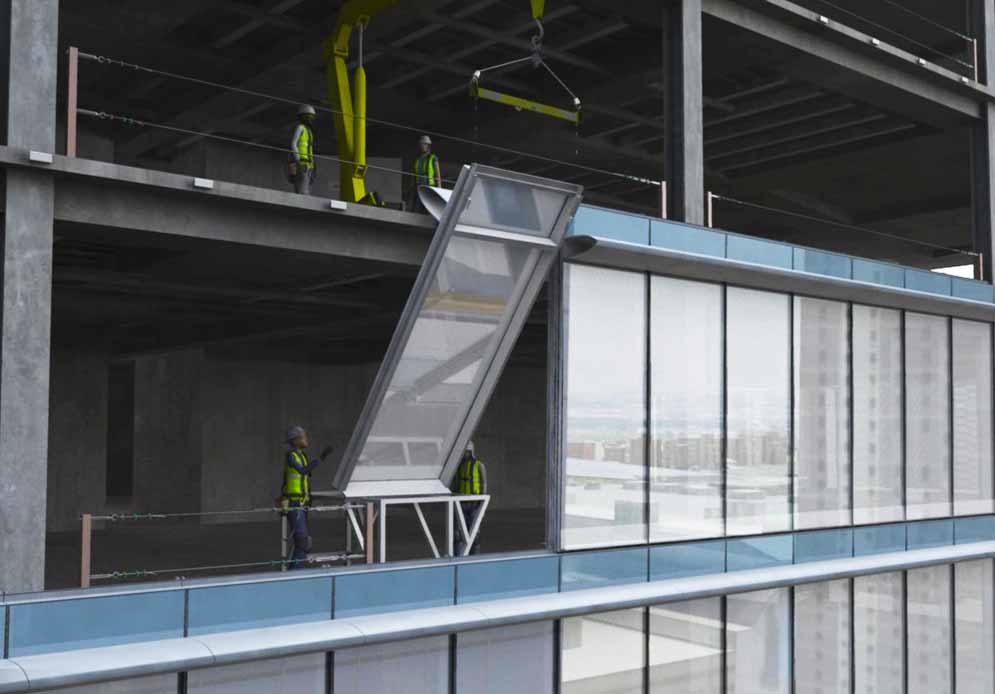
From Billet to Building – Part 5: Curtainwall Installation
In Part 5 of From Billet to Building, several on-site installation sequences and strategies for curtainwall are shown, including:
- Unloading of materials on-site, lifting or moving to their designated floors
- Sequence of operations: survey and layout, anchor installation, and curtainwall installation
- Unpack units and prepare for installation
- Attachment of additional components such as sunshades
Ultimately, the site logistics are specific to each project, requiring a carefully coordinated, and crafted, means and methods plan with proper equipment to allow for field crews to operate safely.
read more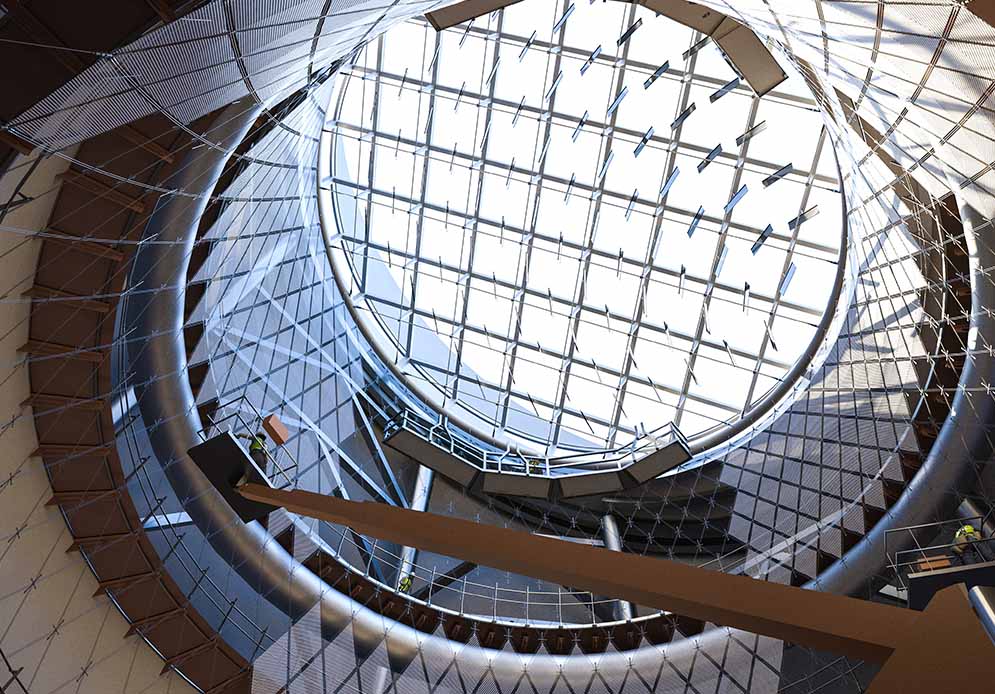
Sky Reflector-Net© Installation at the Fulton Center
The Sky Reflector-Net © — an interior atrium shaped by a double-curved tensioned cable net clad by perforated metal panels — is an integrated artwork for the Fulton Center in New York City. The animated sequence was created by the Advanced Technology Studio of Enclos to educate field crews on installation and safety tactics prior to construction. Photography stills were later added to the animation sequence to show the Net’s realization.
read more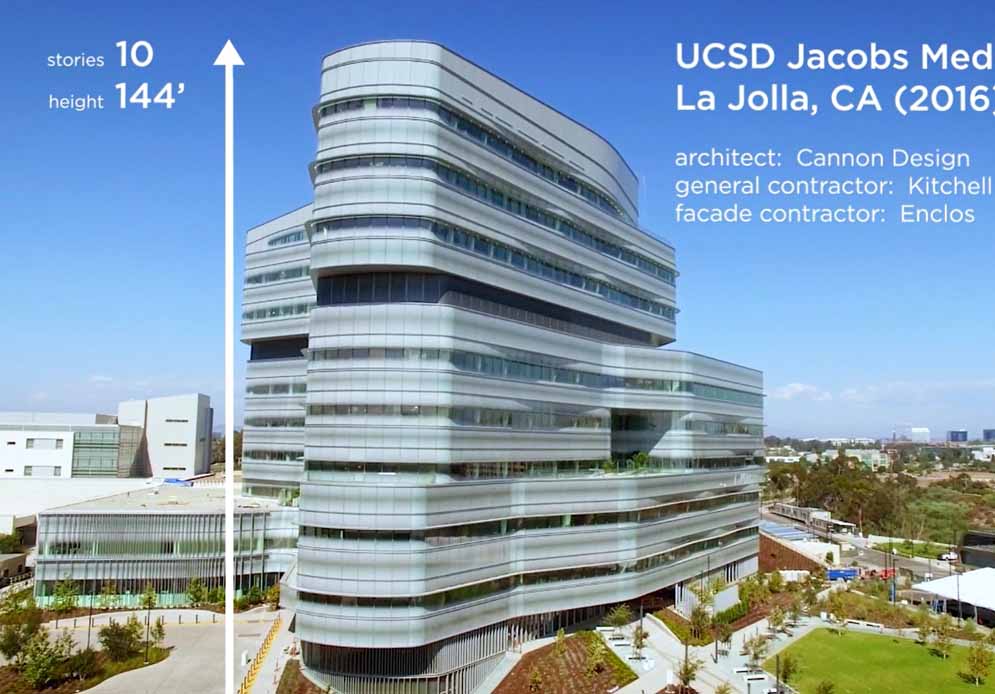
UCSD Jacobs Medical Center Drone Footage
Jacobs Medical Center adds 245 new inpatient beds and three new hospitals to the UC San Diego Health System’s La Jolla campus. Alongside Cannon Design and general contractor Kitchell, Enclos provided comprehensive design/build services for the medical center’s building facade which includes 200,000 sqft of flat and curved unitized curtainwall with undulating sunshade features. This video summarizes several of the completed project’s key enclosure features.
read more