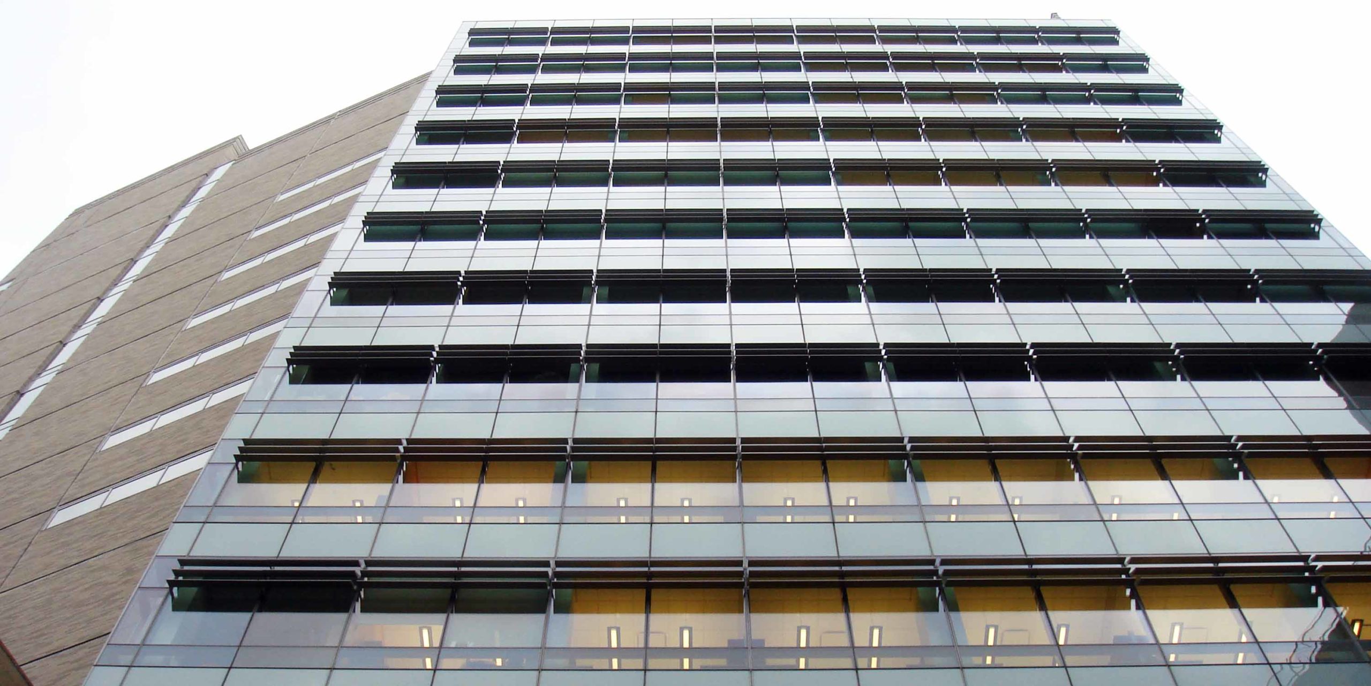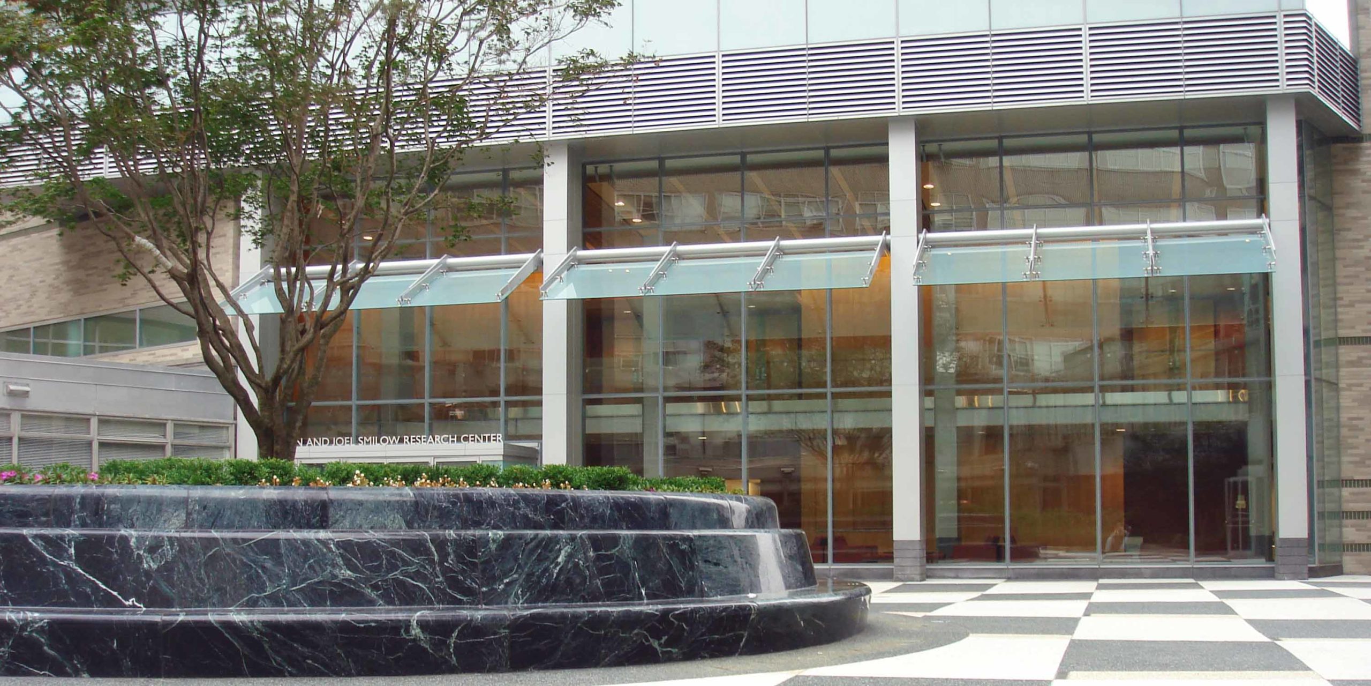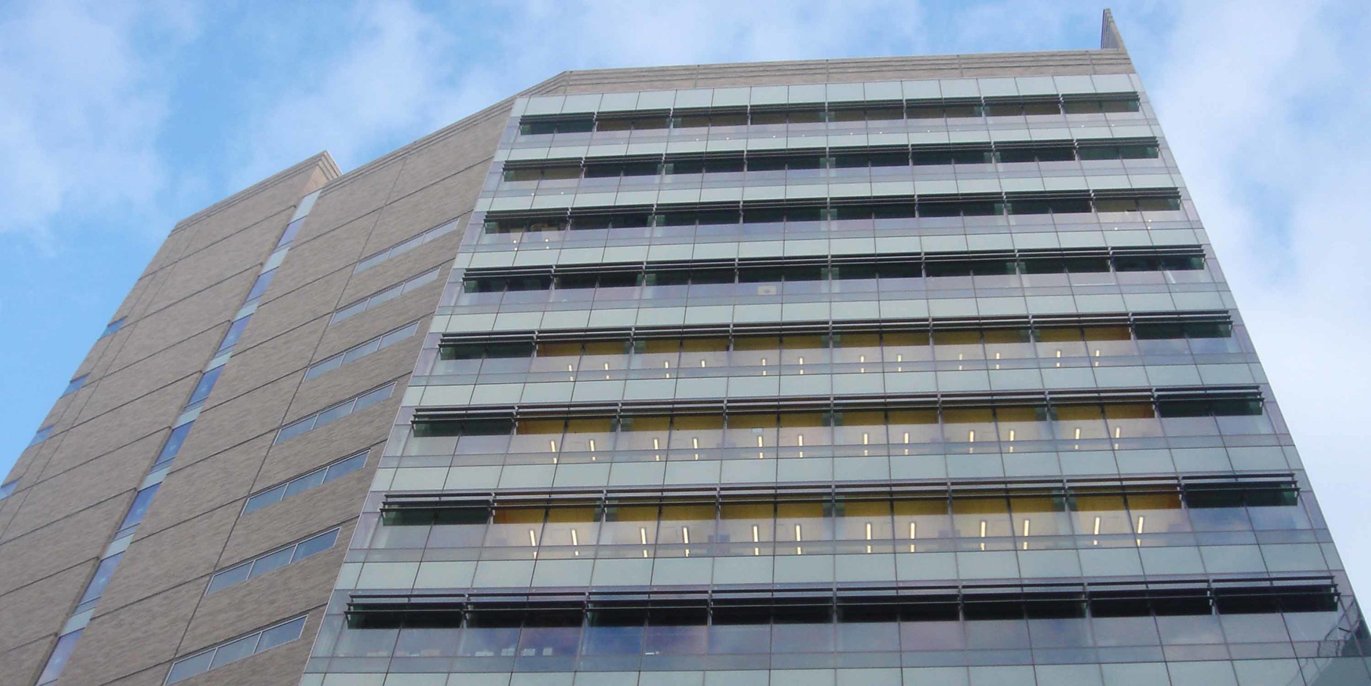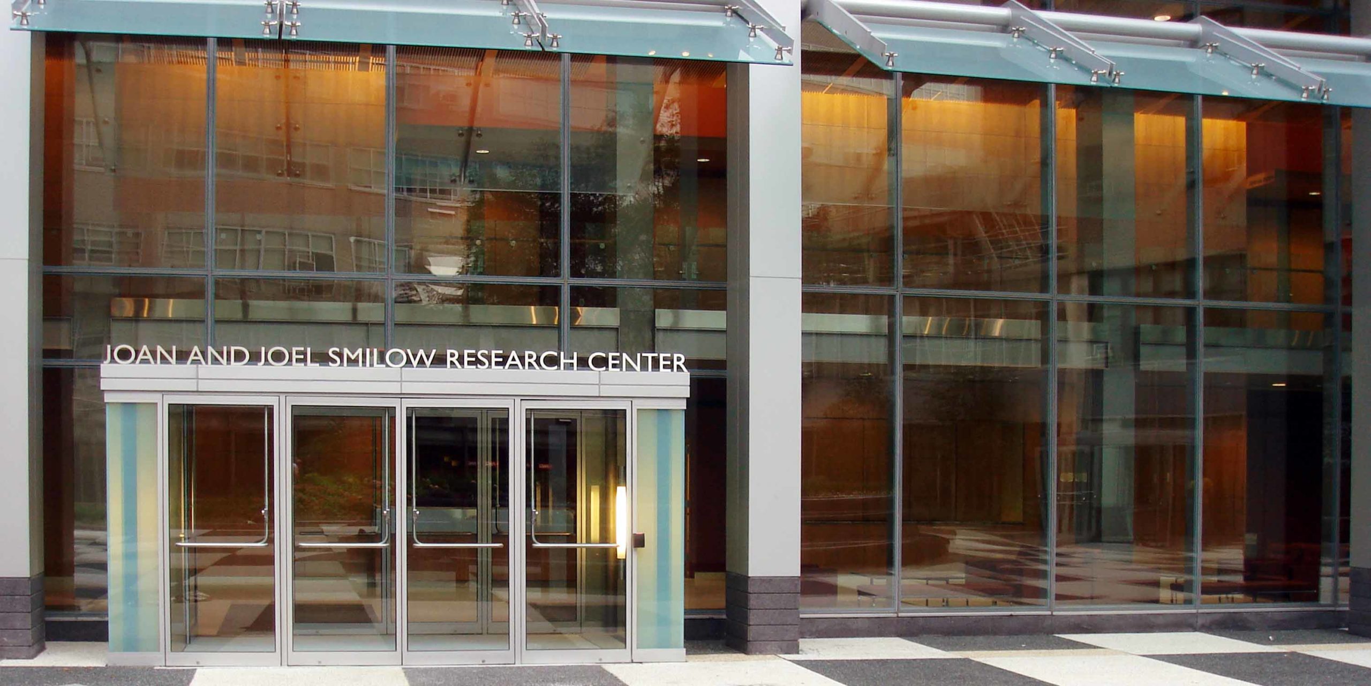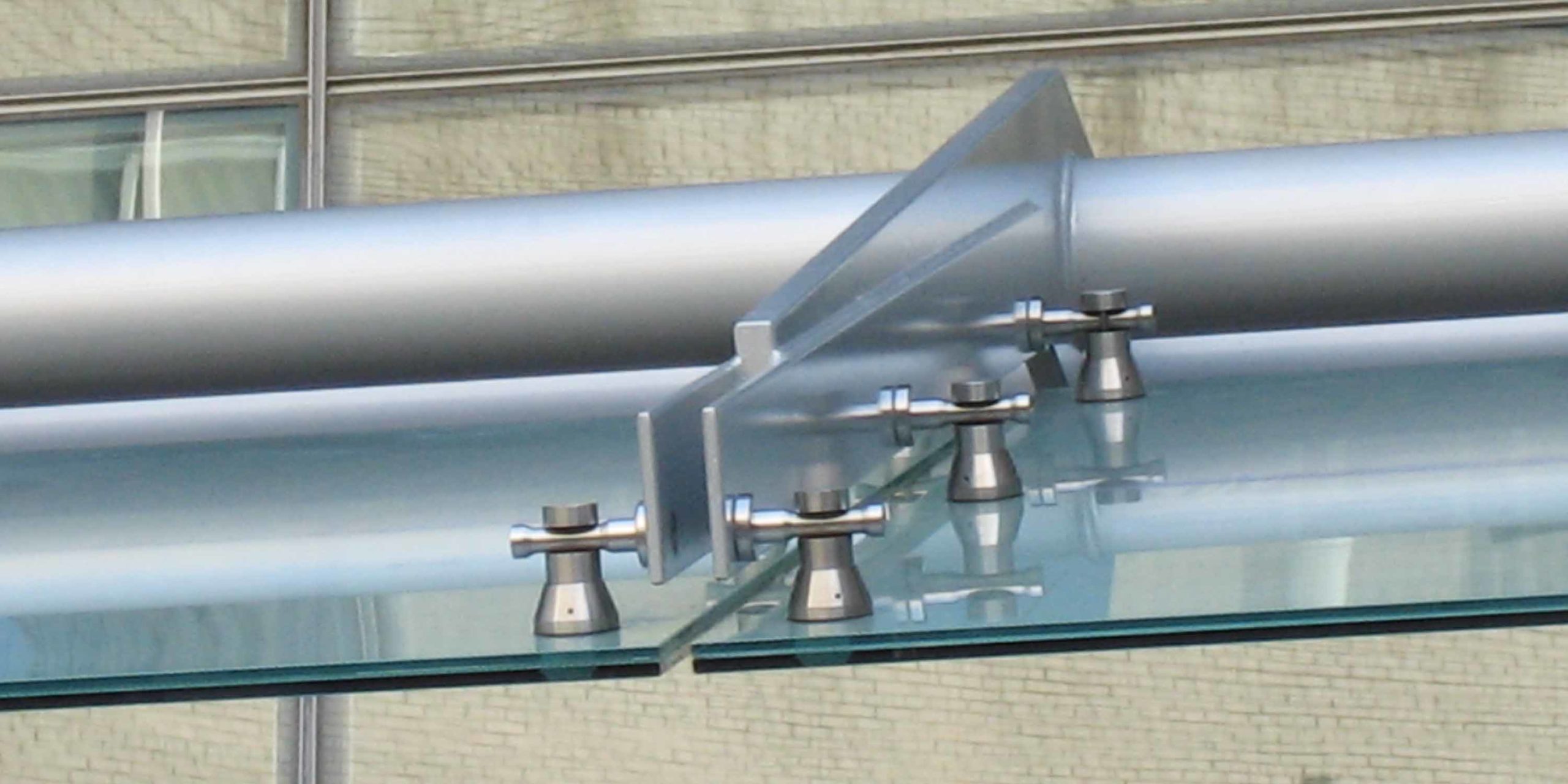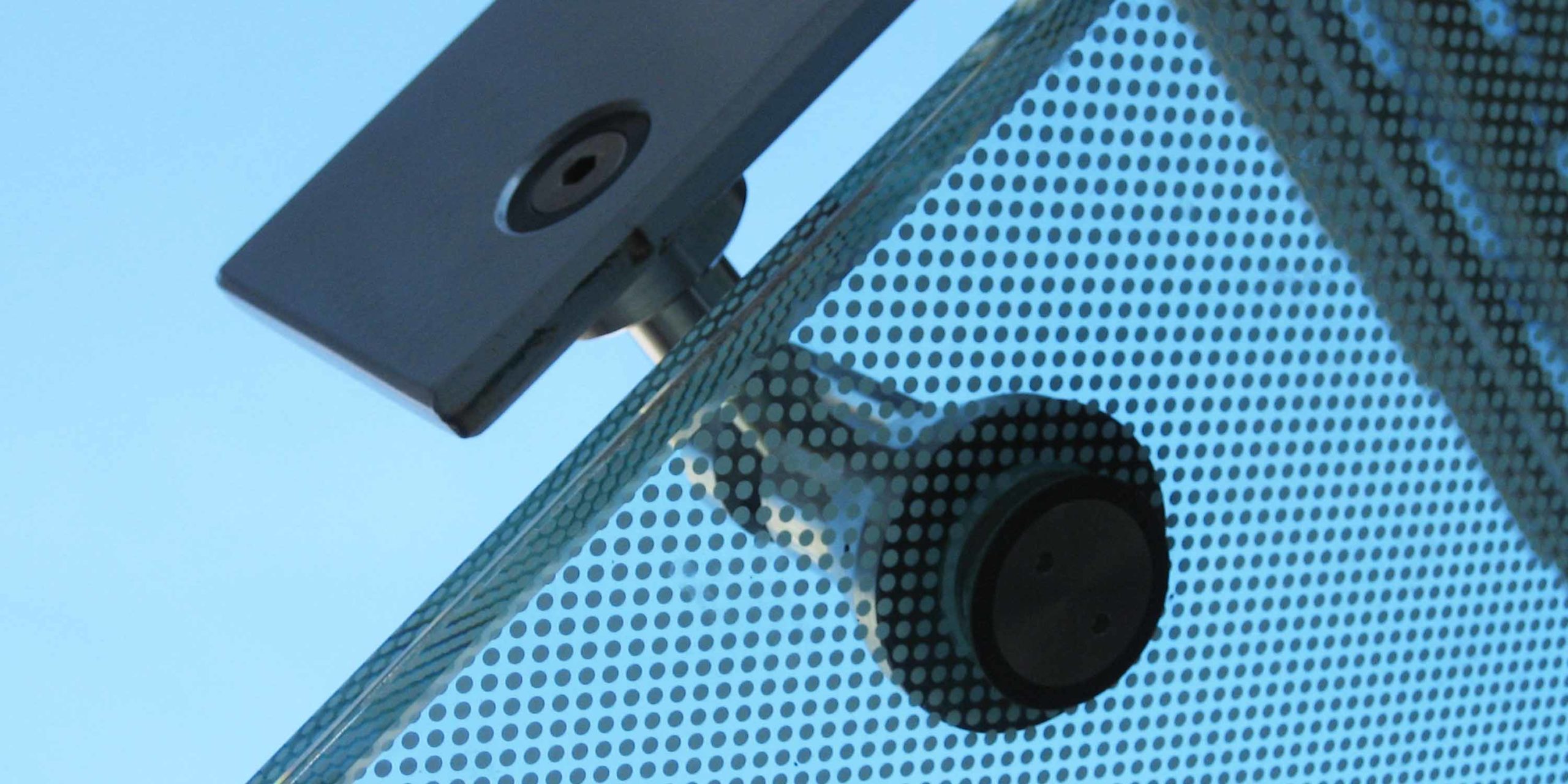NYU’s state-of-the-art facility is home to 40 multidisciplinary research teams dedicated to accelerating the development of new medical treatments. The Joan and Joel Smilow Research Center includes facilities for biomedical research such as cancer, cardiovascular biology, dermatology, genetics, infectious diseases, and neuroscience. Of the building’s 230,000 square feet, nearly half are devoted to research laboratories.
The trapezoid shaped tower is the largest addition to Midtown Manhattan’s eastern sector in half a century, and the only major project expansion of the NYU campus in over a decade. Designs called for an open space laboratory area separated by neither walls nor doors to encourage interaction between scientists. The open laboratories, multiple meeting and classrooms, courtyard, and 140 seat lecture hall also facilitate interaction.
The building stands open to direct sunlight throughout the day. To reduce glare from both sunlight and the adjacent East River, the structure’s building skin employs a highly reflective glass system with a ceramic frit. Aluminum sunscreens aid in reducing the glare of the east facing facade during the morning hours. To mitigate noise pollution from the surrounding urban environment, measures were taken to enhance the acoustic performance of the facade. Acoustic curtainwall units, 12´ tall, shield the facility from the noise of adjacent FDR Drive and a nearby helipad.
Site logistics were complicated by the dense urban site. Surrounded by buildings in tight quarters between the East River and among NYU’s extended campus in Midtown, construction staging areas were extremely limited. Enclos dealt with this challenge through a strategy of just-in-time delivery of prefabricated curtainwall units to the site, which were immediately installed by Enclos site operations crews.
