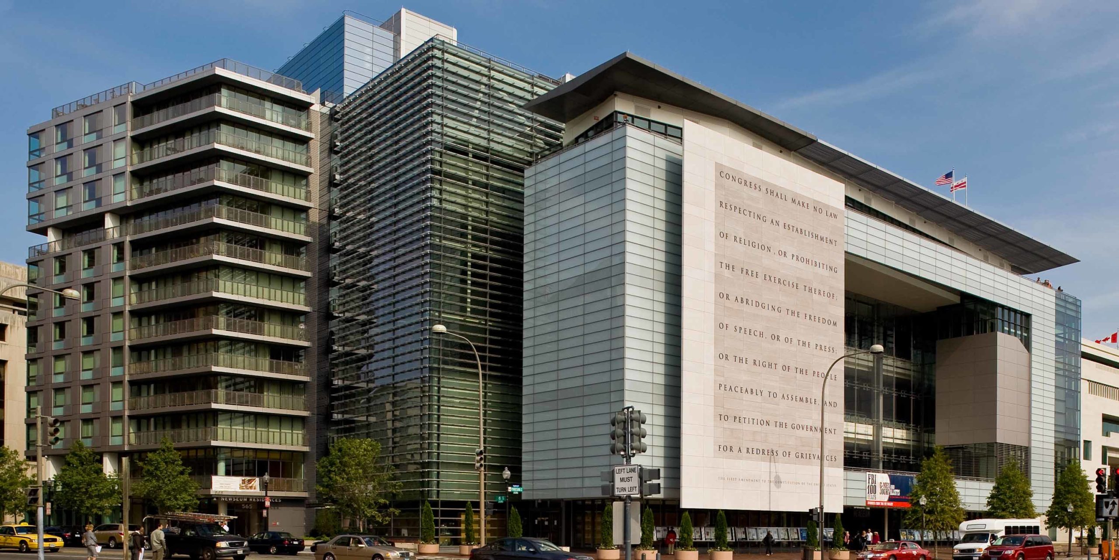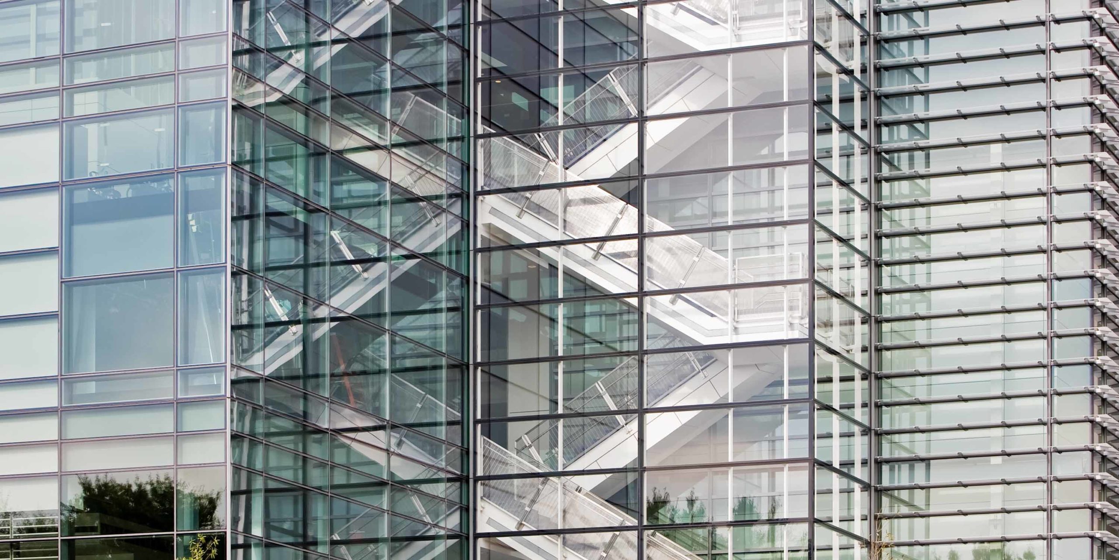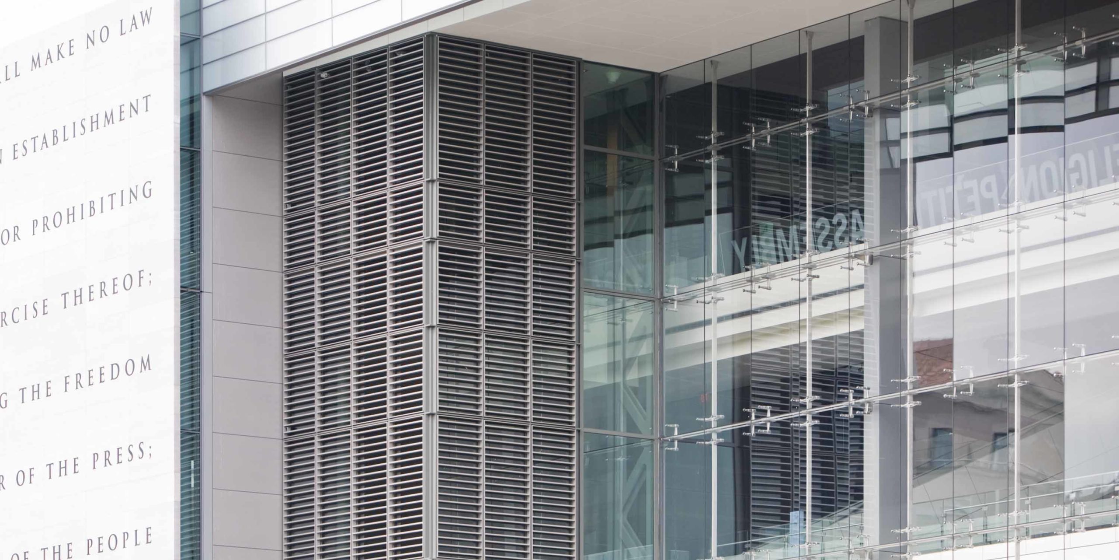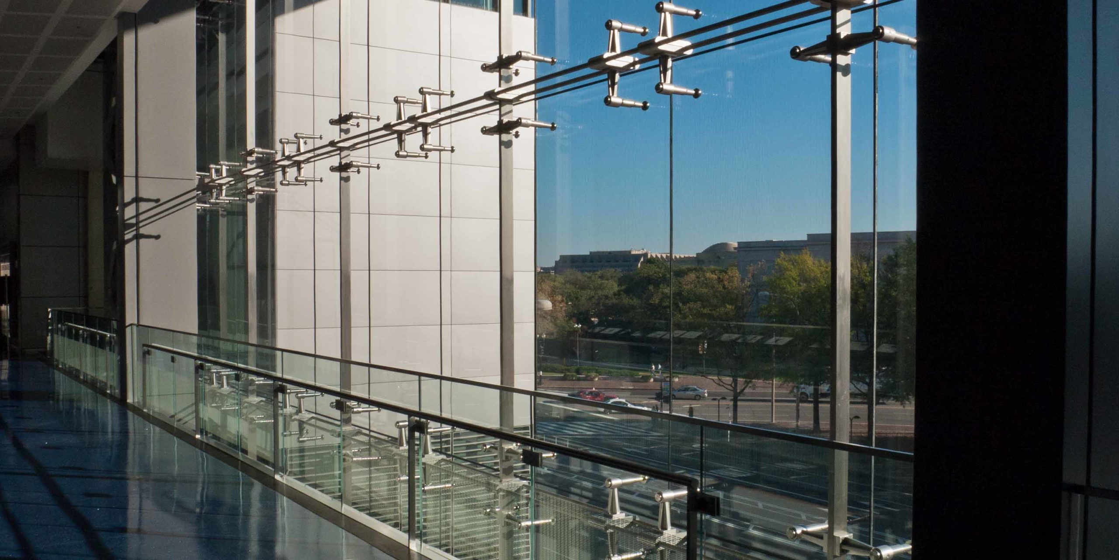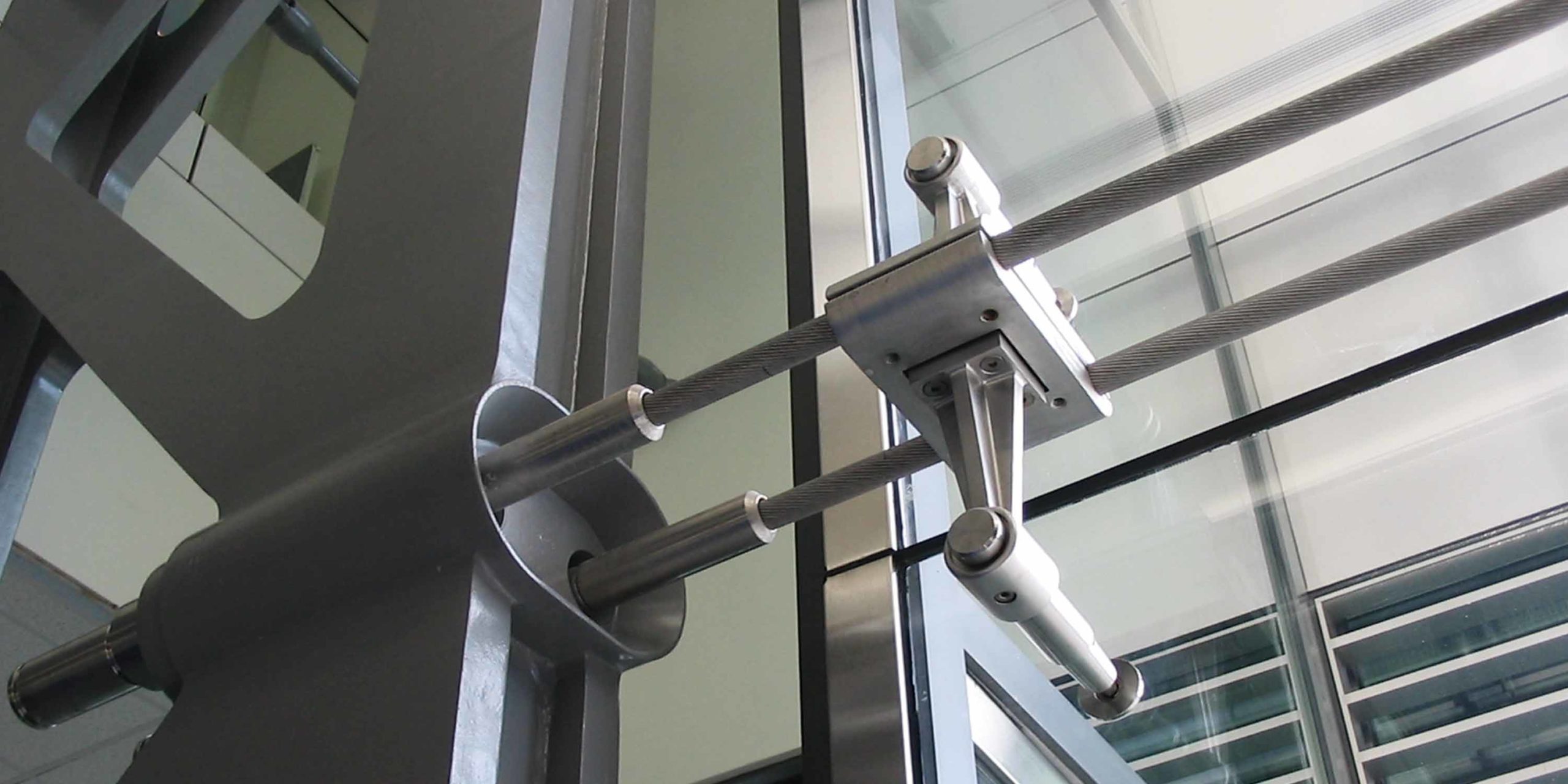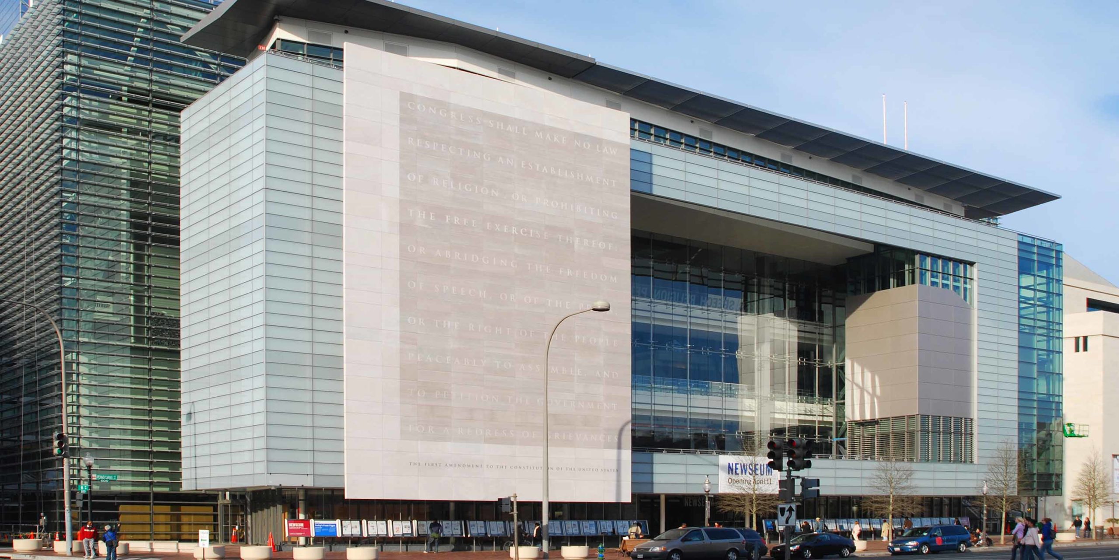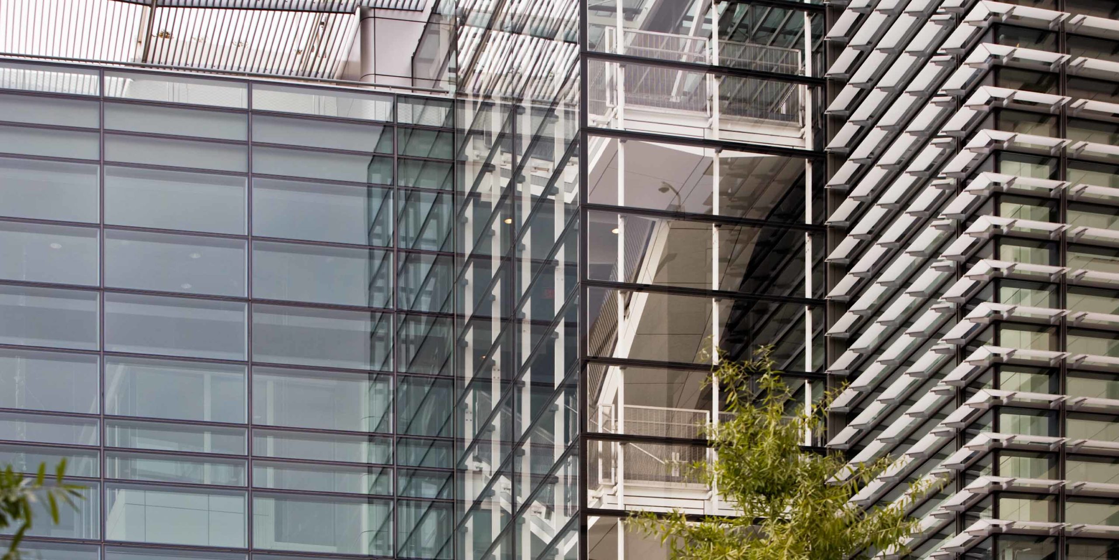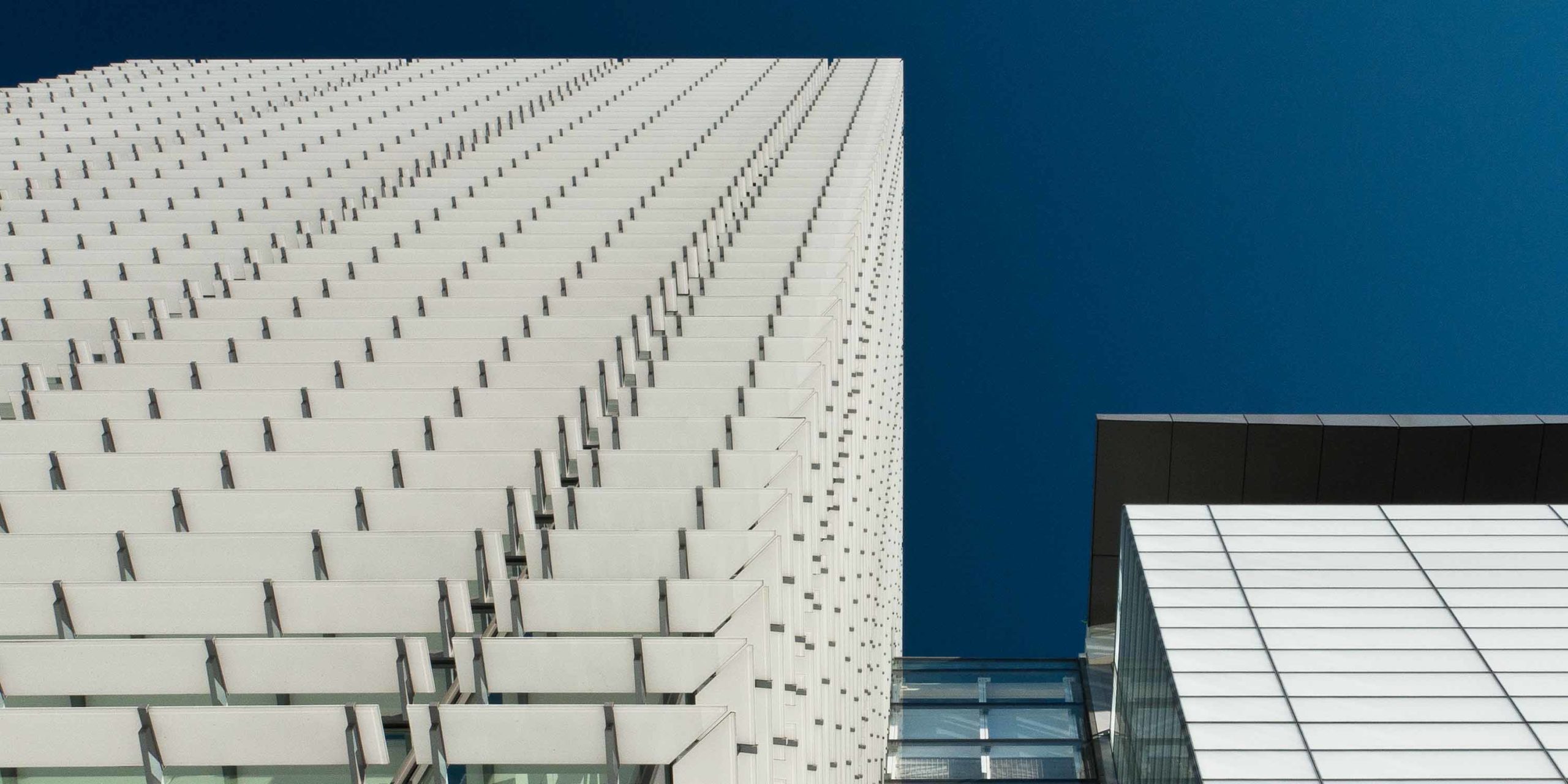Newseum represents another landmark structure in our nation’s capital completed by Enclos. The building includes over 205,000 square feet of glass facades comprised of 15 different custom systems, including a long-span cable mullion glass facade as a feature element of the architecture.
This “museum of the news” sits between the White House and U.S. Capitol in the heart of one of the most influential media locations in the world. Three stacked facade designs are meant to suggest the layers of a newspaper, with a 74´ tall marble wall etched with the words from the first amendment at the building’s entrance. Next to this a six-story, 4,500 square foot “window on the world” framed in white glass provides a view inside the lobby from the street below. A 40´ by 22´ media screen is displayed from within the lobby that shows late-breaking news, while the external outer glass frame mimics a television-like display from Pennsylvania Avenue below. A glass atrium floods the second layer of the building with natural light. The third and highest section houses galleries and exhibition space that are shielded from daylight. The backside of the structure houses mixed use amenities, including nearly 150,000 square feet of condos and more than 30,000 square feet of retail space.
Transparency is a fundamental principal of American journalism and media, and it is only fitting that transparency manifest in the architecture of the Newseum. There is no better material than glass to provide optimum transparency in the building envelope, and the Newseum makes extensive use of glass — 22 different kinds in fact, ranging in size from 12˝ to 108˝ square. Glass specification varies by wall type, in which Enclos designed, engineered, fabricated and installed 15 different systems. Multiple systems make use of laminated glass for its enhanced acoustic properties, while Annealed glass was used to prevent the visual distortion caused by the heat treatment of glass in specified areas. A super clear low-iron glass was imported from Mexico for the cable-mullion system. All in all, the number of wall system types plus the transitions resulting from their various interfaces, combined with the large number of glass types, results in one of the most complex facade programs ever implemented. Two performance mockups were tested at Construction Research Laboratory in Florida.
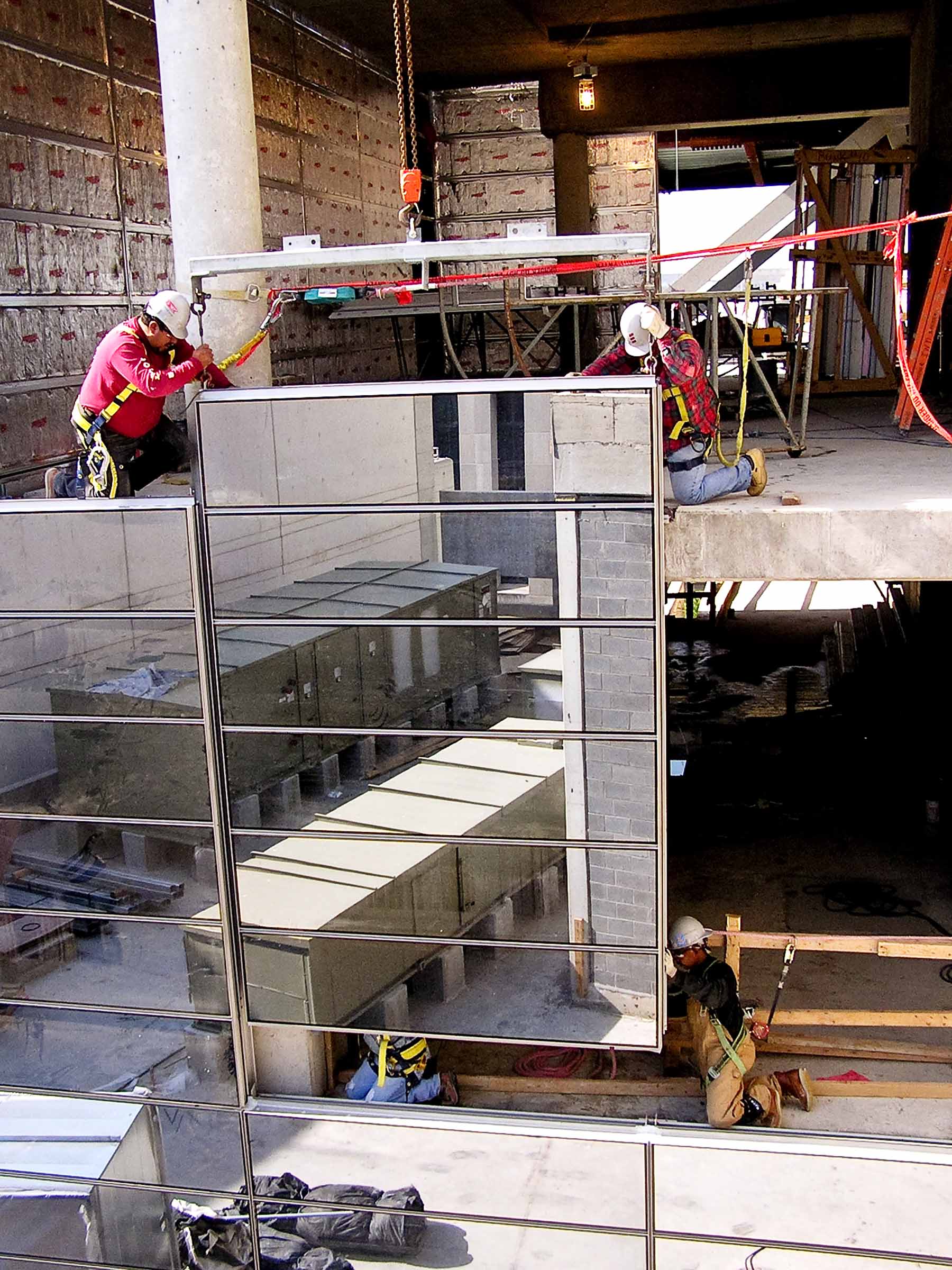
The complexity and scale of the facade program, combined with a challenging building site, necessitated a detailed erection strategy. An intricate, micro-managed fabrication-delivery-installation sequence throughout the duration of the erection provided for predictable project scheduling and timely completion of site work in spite of significant challenges. Project management and field operations are core strengths of Enclos, and primary reasons why the firm is a preferred subcontractor to so many prominent general contractors. In 2008, Enclos received the Subcontractor of the Year Award for Enclosures from Turner Construction Company.
“The glass and glazing package on our marquee Newseum project was extremely complicated, and your ability to overcome design issues and resolve problems in an expeditious manner kept the project from stagnating. Enclos deserves the highest level of praise.”
Turner Construction Company, 2008: recognizing Enclos as Subcontractor of the Year
