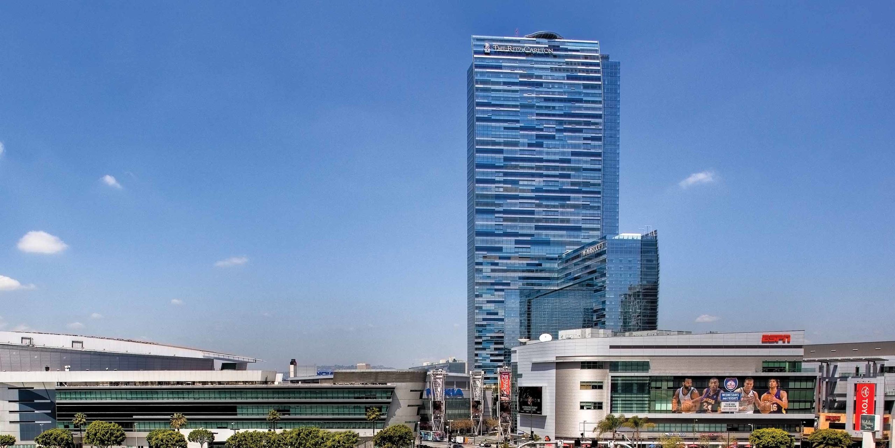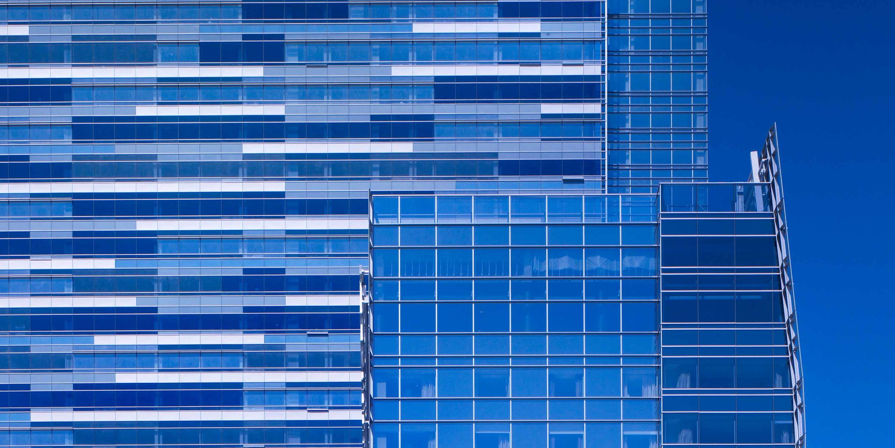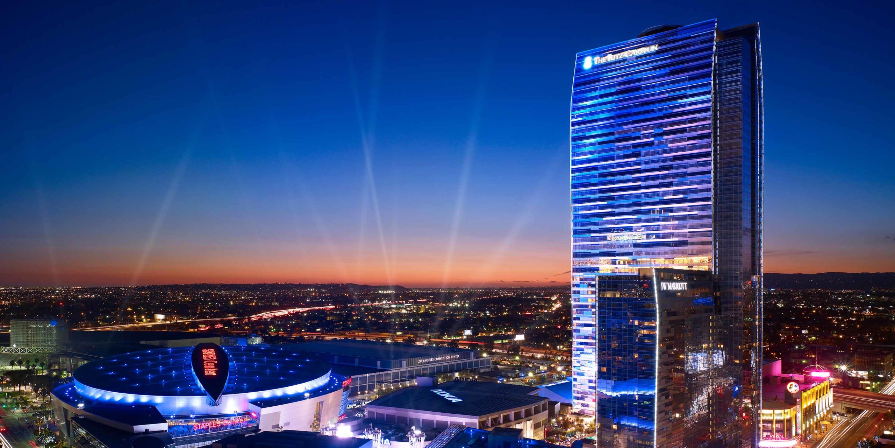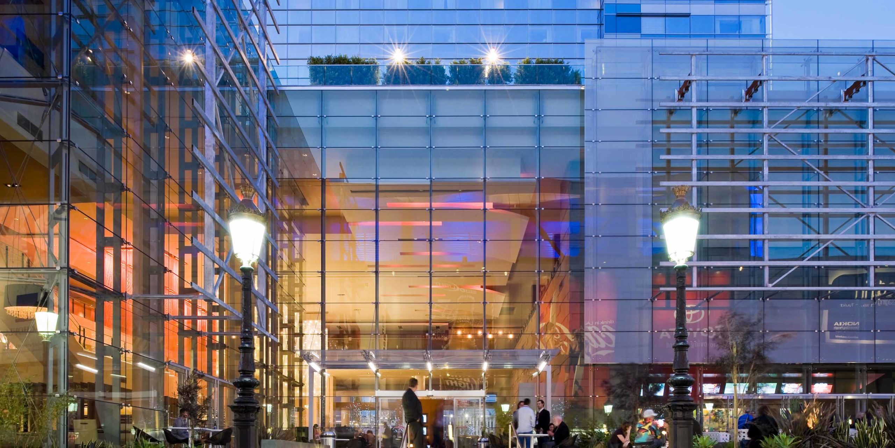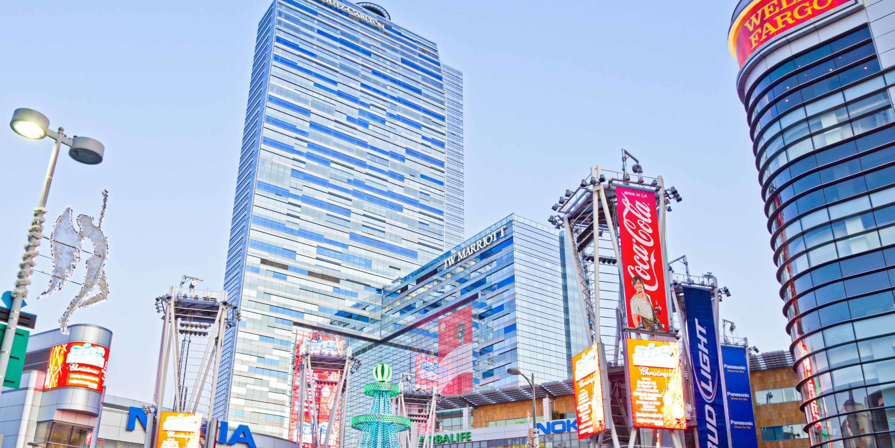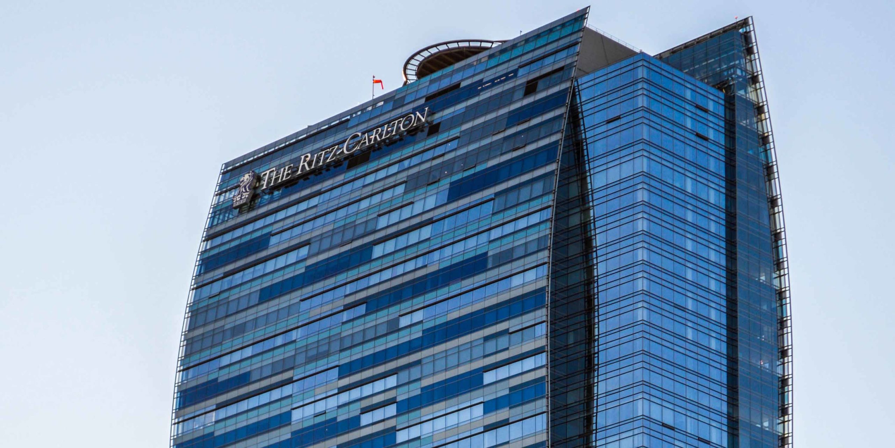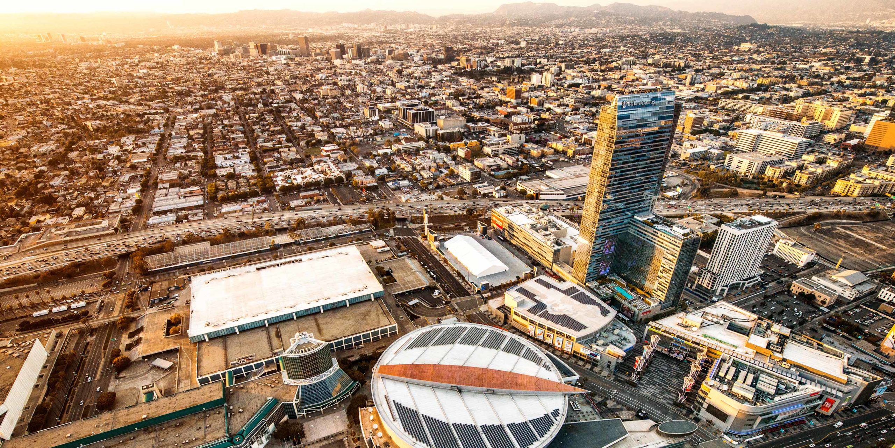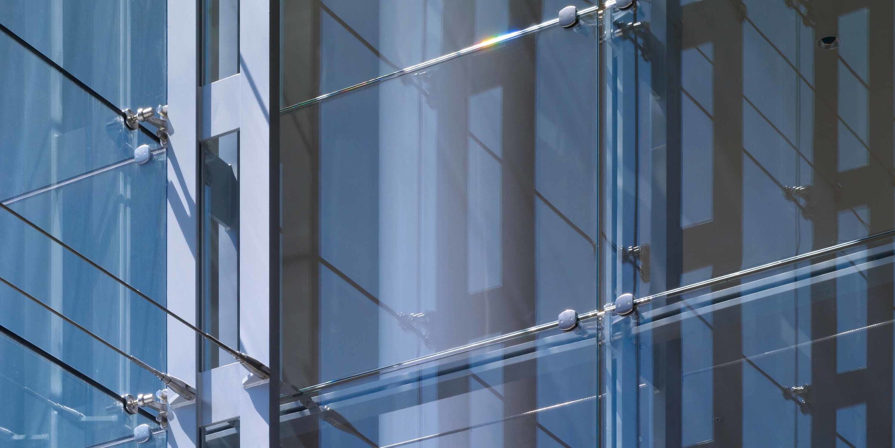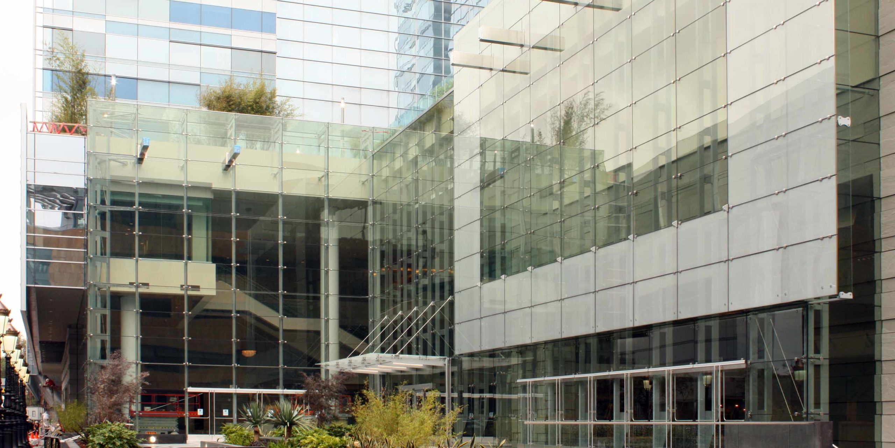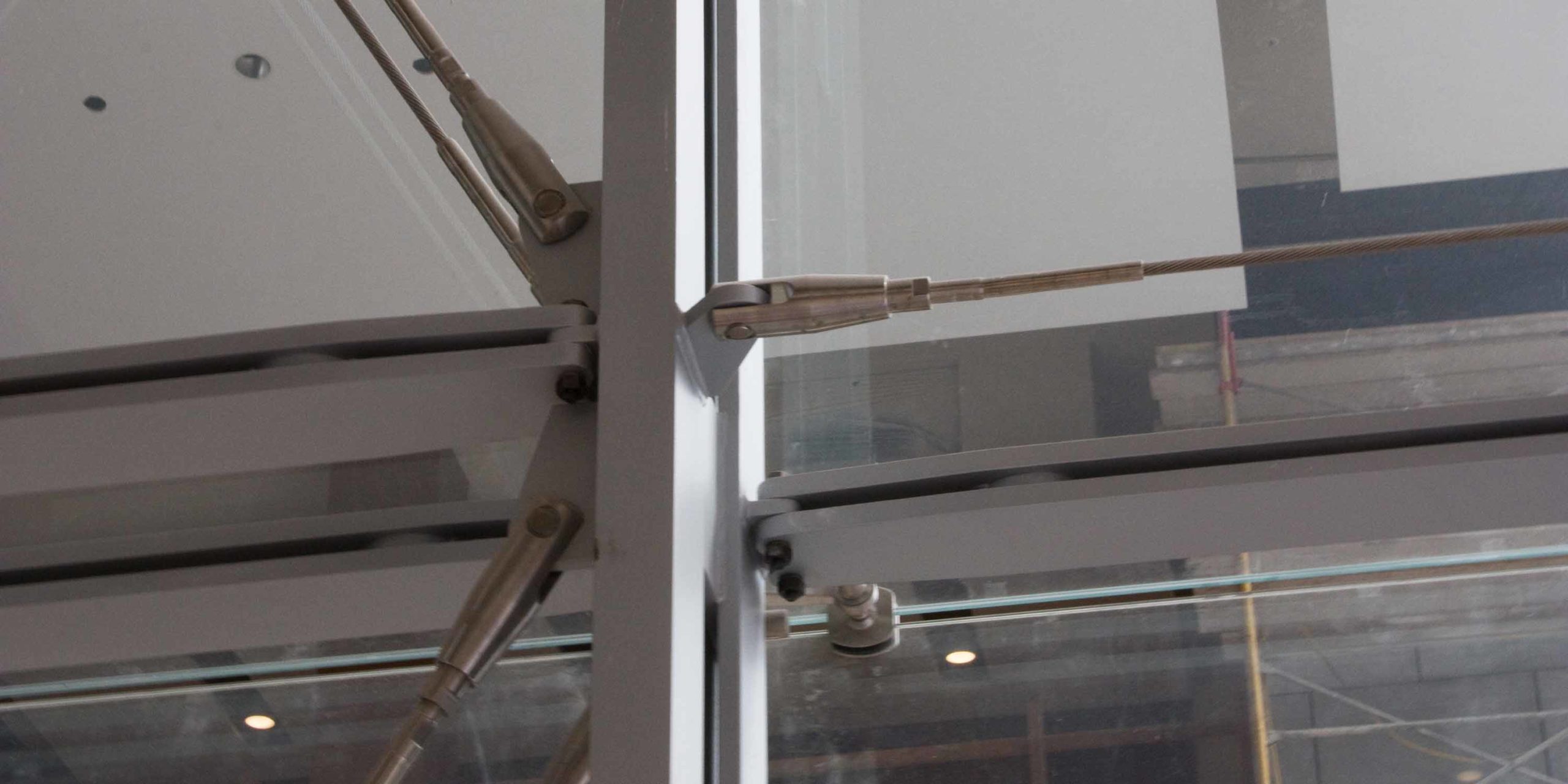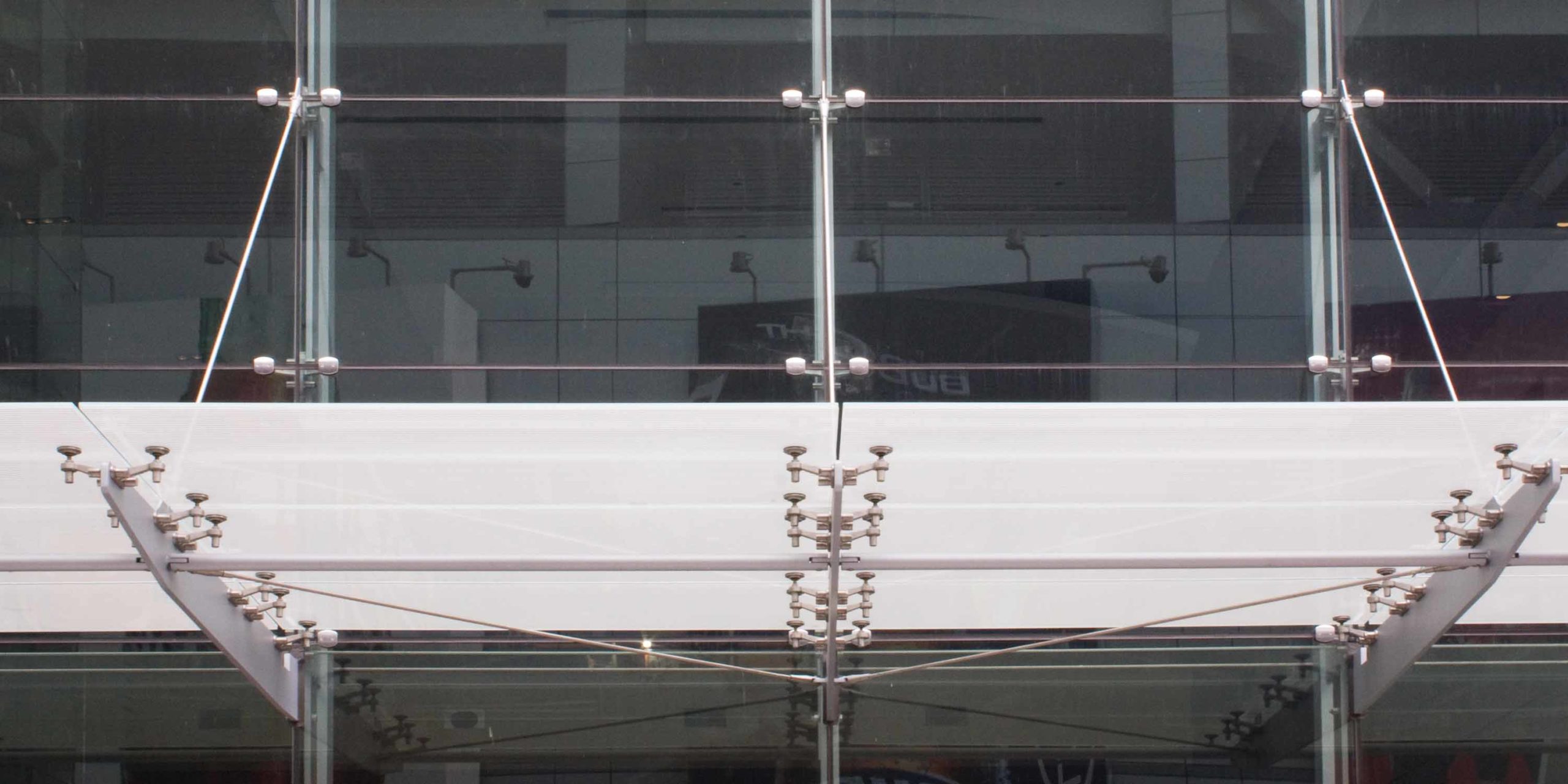The L.A. Live Tower & Residences represent the first skyscraper to be built in downtown Los Angeles in nearly two decades, located in tight quarters between two major freeways, the Los Angeles Convention Center and Staples Center arena.
Working closely with Gensler early in the design phase of the project, the Enclos design team provided design-assist services for the structural glass facades and custom curtainwall systems. The facade program was large and complex, including 540,000 square feet of unitized curtainwall and 20,000 square feet of structural glass facade. Enclos ultimately provided comprehensive design/build services for these elements and others, including AESS truss and canopy fabrication, louver systems, doors and skylights.
There are 34 different types of glass employed in the various facades ranging from opaque to transparent, with a range of colors used as a unique design element. The custom curtainwall units incorporate unique elements such as integrated 8˝ sunshades, and special units have integrated vertical lighting pockets to house a system intended to illuminate areas of the facade. Air vents are designed into horizontal framing members, providing fresh air into the fan coil units as required to heat or cool the interior. The curtainwall system includes three wall types, one of which is 4-side captured and the other two with the vertical sides structurally glazed (Los Angeles building codes require mechanical capture of glass). An upper level pool deck features a 14´ tall glass windscreen, and a high-transparency point-fixed structural glass facade encloses the podium retail level of the complex.
