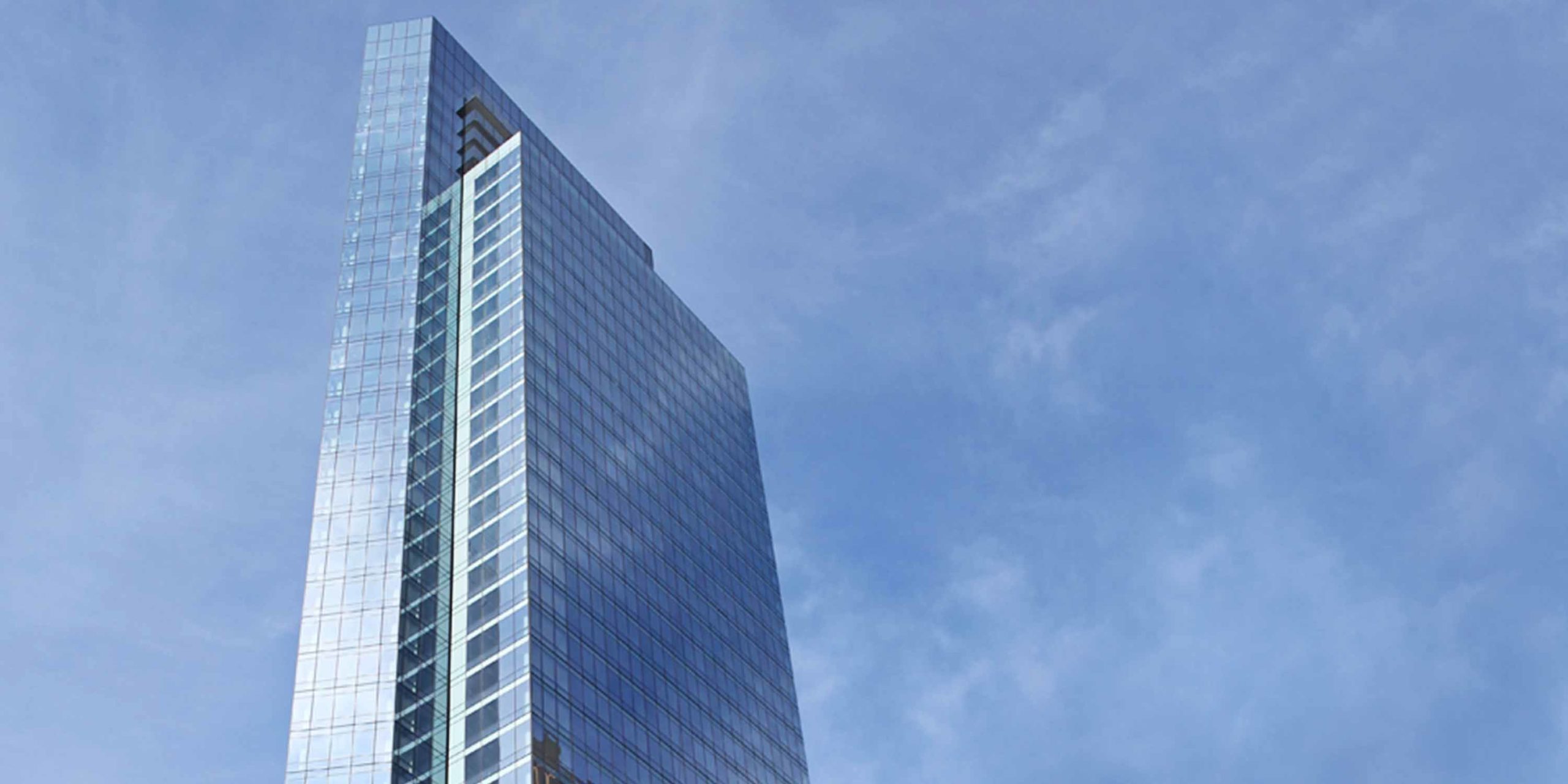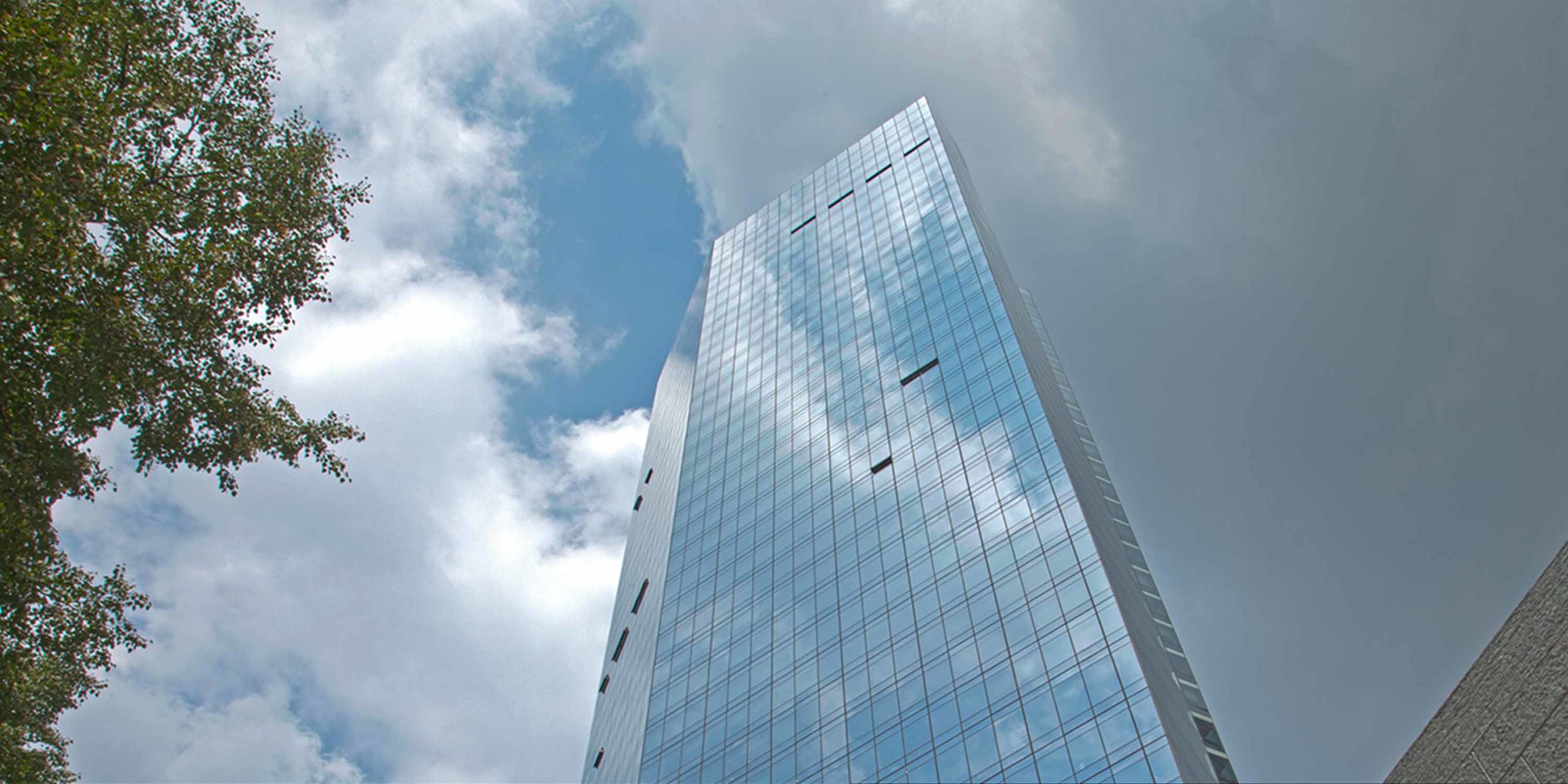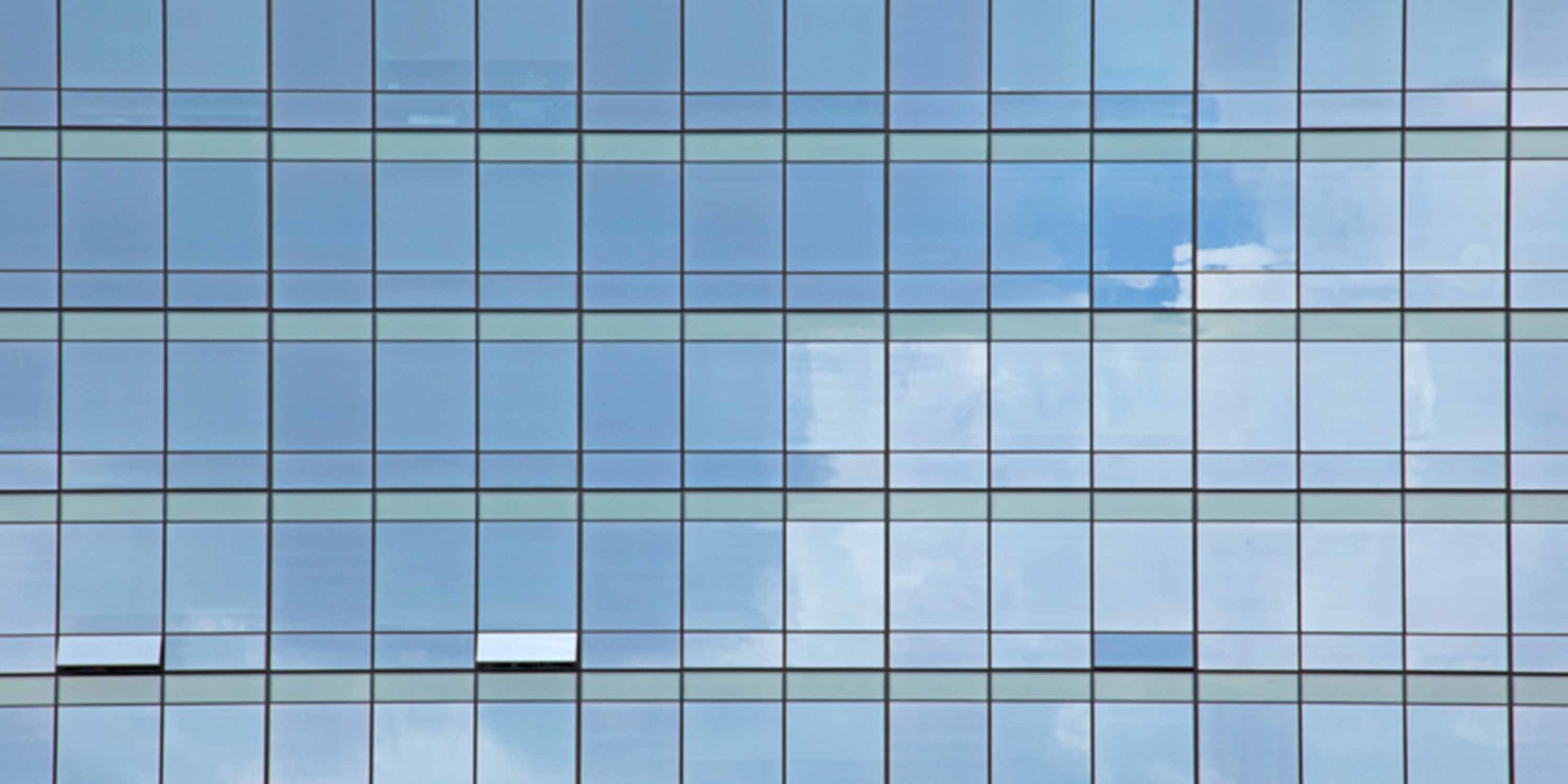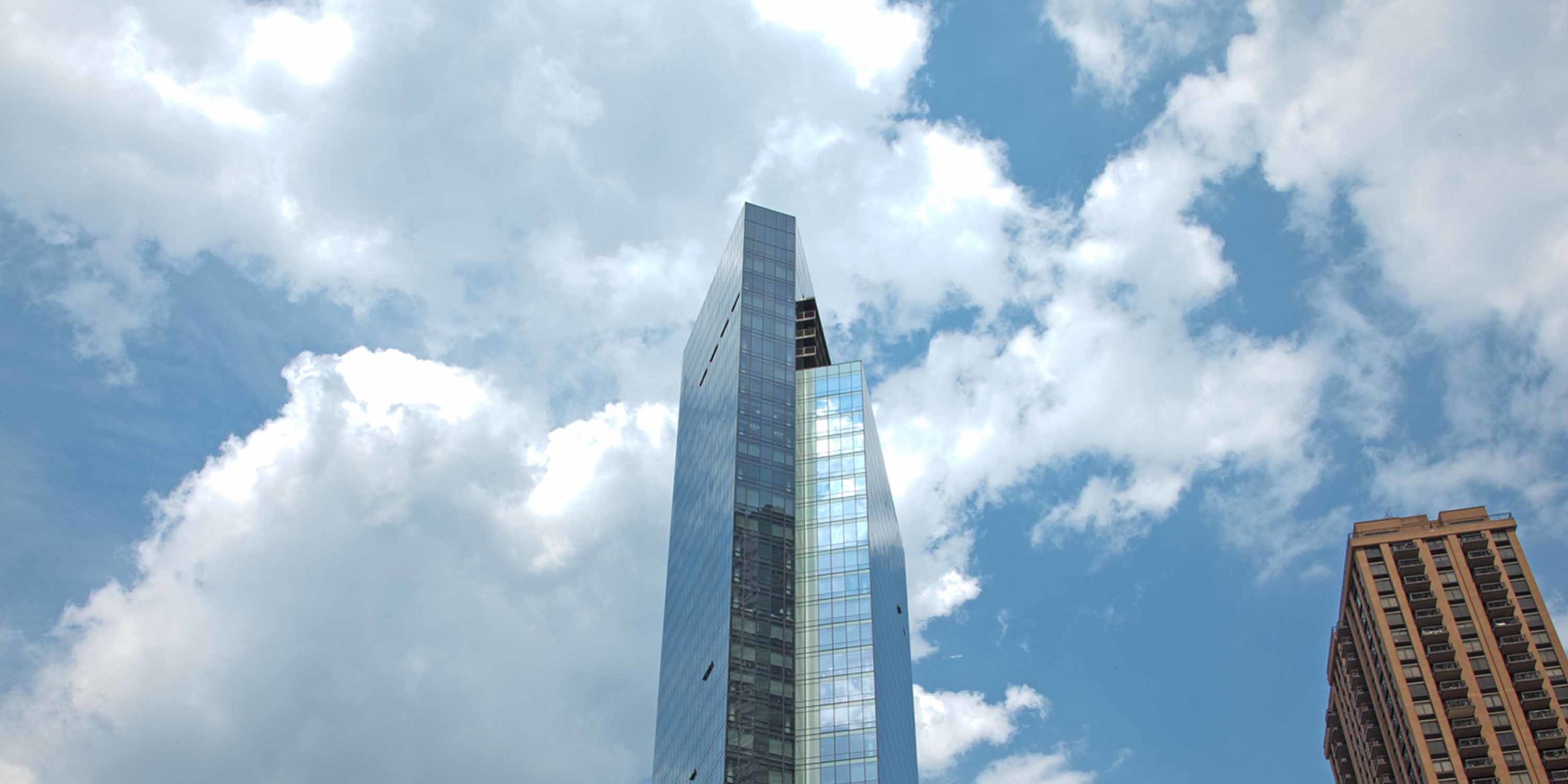Enclos provided comprehensive design/build facade services for Aire’s 430,000 square foot build program, located in Manhattan’s Upper West Side at 150 Amsterdam Avenue. The mixed-use complex includes a 42-story residential high-rise tower with 310 apartments incorporating views of New York City and the Hudson River. A 3-story atrium sits at the tower’s base, while a low-rise structure includes 25,000 square feet of retail and office space.
Multiple tests were conducted by Enclos to validate facade performance. Design loads were confirmed to 50 psf with a 75 psf hot spot, while condensation resistance was measured to outside ambient air of 5 degrees, 15 mph and inside ambient air of 72 degrees with 30 percent relative humidity values. Typical curtainwall unit modules measure 4´2˝ x 9´11˝ and were assembled at a nearby Enclos shop.
Site logistics included a tight New York City location with minimal staging areas, where materials were delivered on a just-in-time basis and unloaded via a material hoist. Construction schedules required the installation of two floors per week using a combination of monorail and floor cranes.



