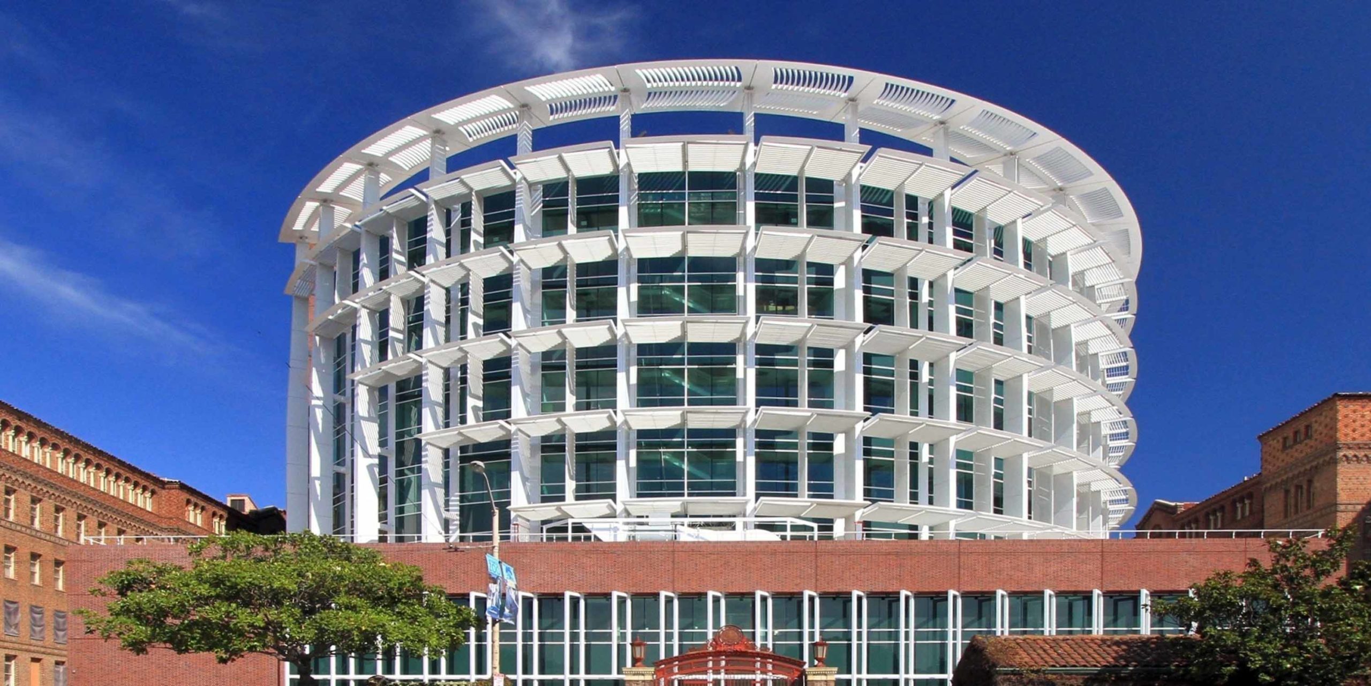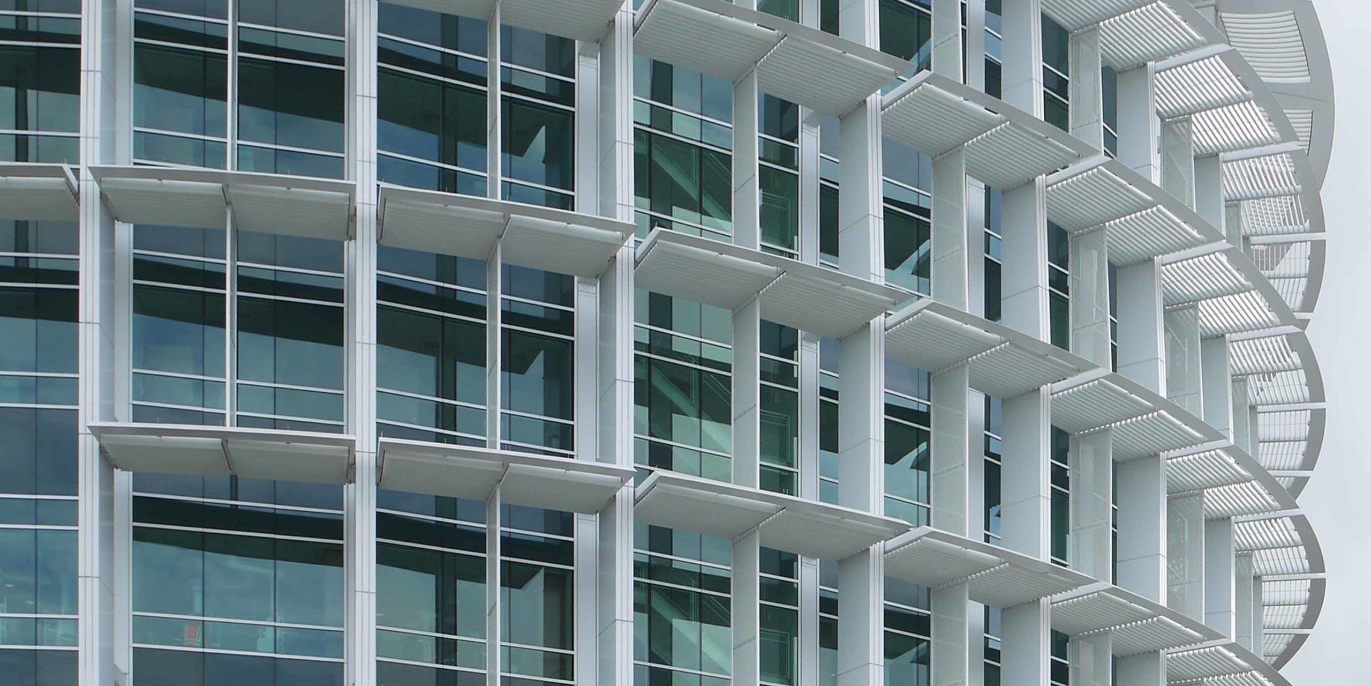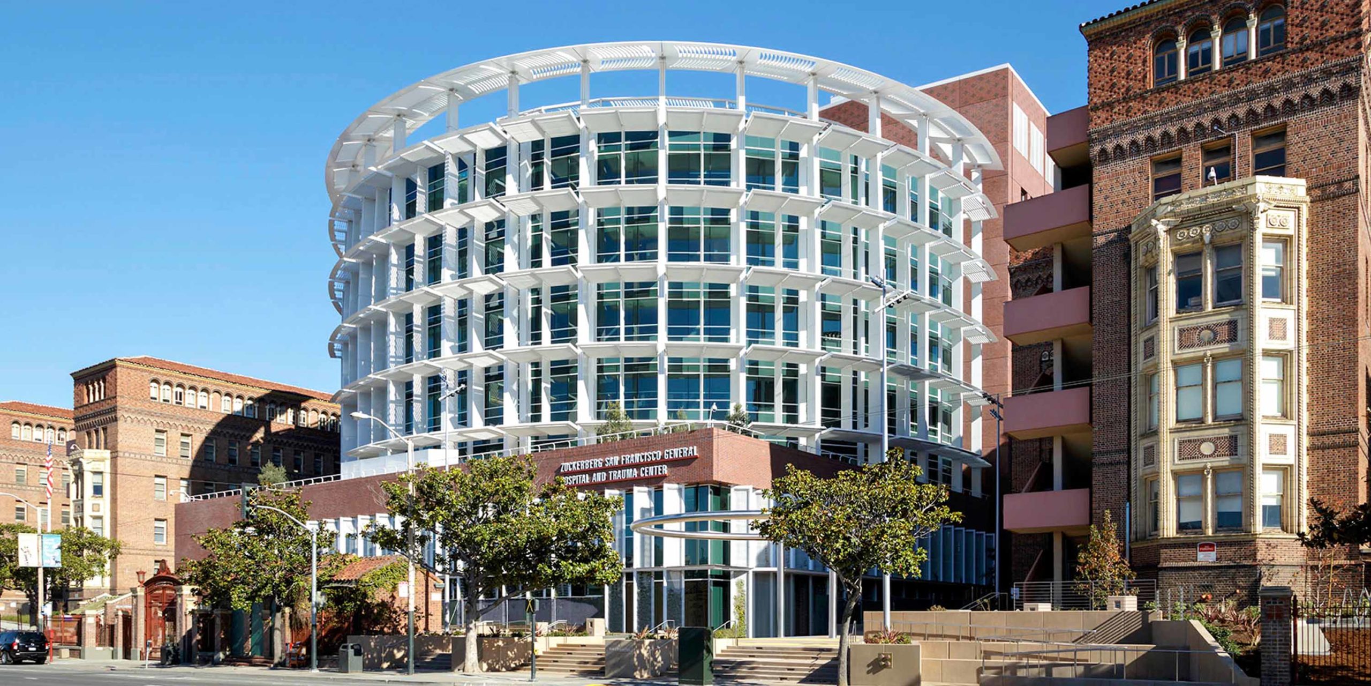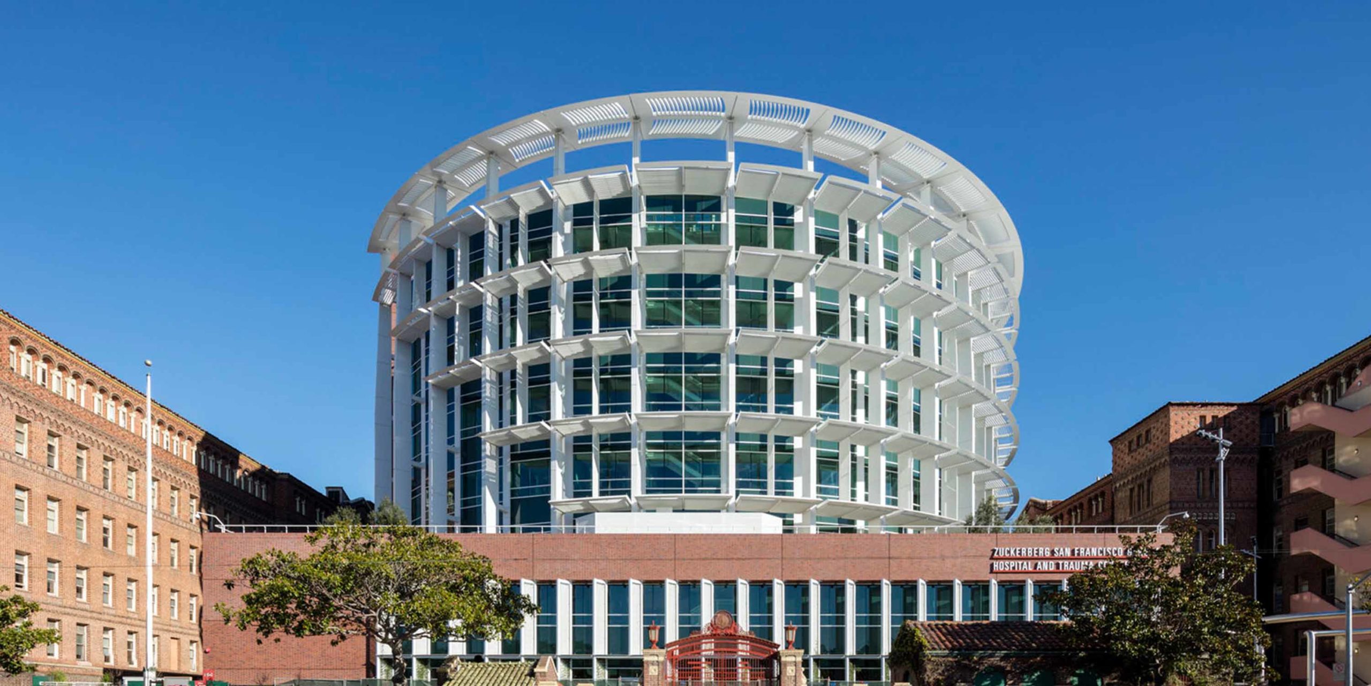Following the increased safety standards mandated by the State of California, the San Francisco General Hospital is one of the most seismically-resistant hospitals to date. The new facility sits upon 115 base isolators that will offer the ultimate in protection for patients and staff in the event of an earthquake. The new facility will house 284 beds, 14 operating rooms, and the only Level-1 trauma care in San Francisco.
Enclos is an expert in the unique challenges presented by the OSHPD process and was able to operate several months ahead of schedule. Enclos provided design/assist-design/build services for 129,956 sqft of total facade, including curtainwall, punched windows, superwall, metal panels, skylights, swing doors, automated sliders and fire safing. The facade program called for a modified version of Wausau Window and Wall Systems’ standard 7250 curtainwall system to meet the architect’s design intent. Typical units span 4´6˝ x 14´6˝, with typical vision lites measuring 4´2˝ x 6´1˝.
Units were fabricated and assembled by Wausau in Wisconsin, and then shipped to the project site for installation utilizing a tower crane. A project-specific installation strategy was developed to expedite this phase of the project. Wall systems were tested for air and water infiltration, in addition to structural loading. Thermal cycle testing was also performed to confirm performance.



