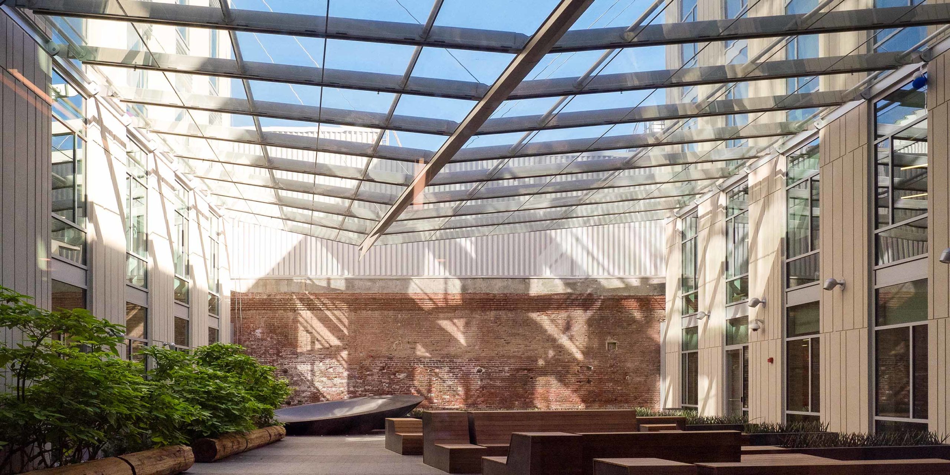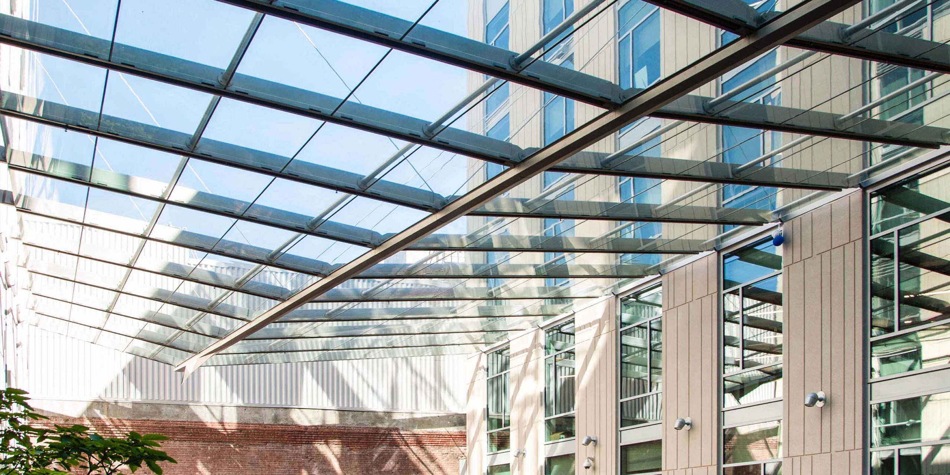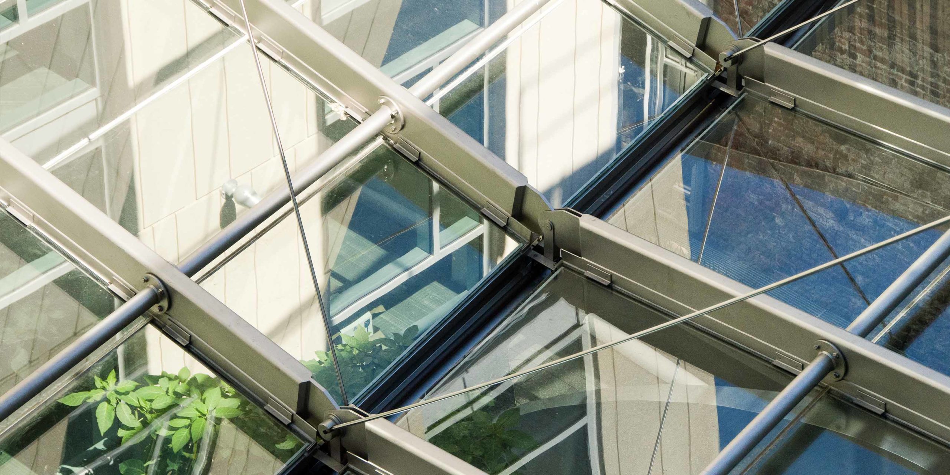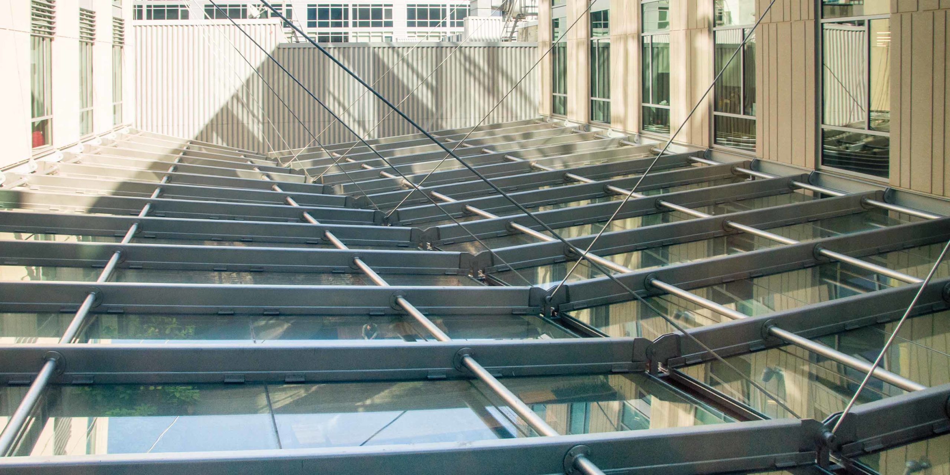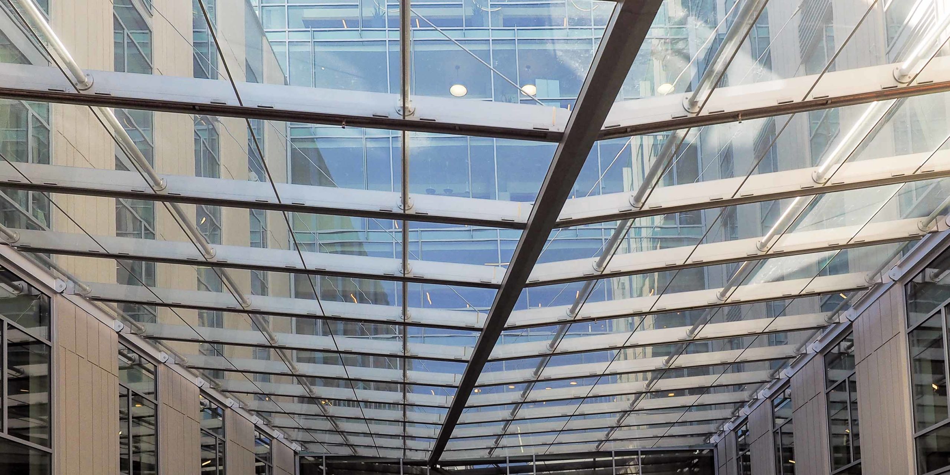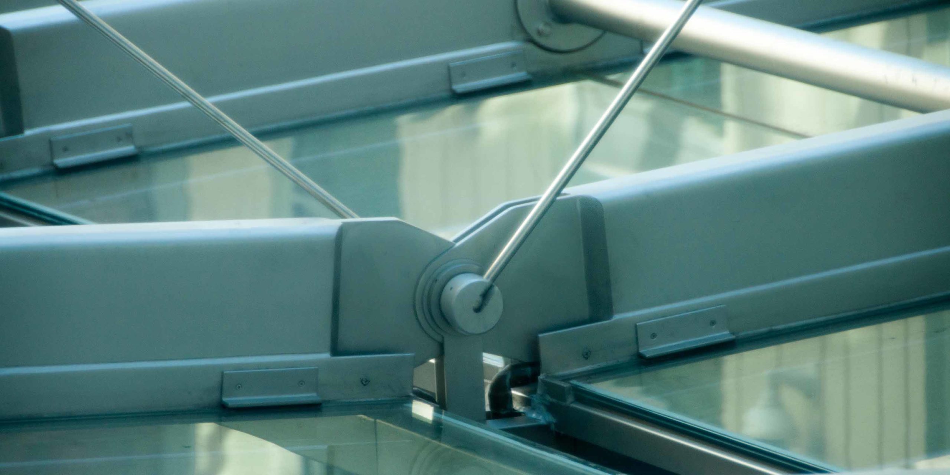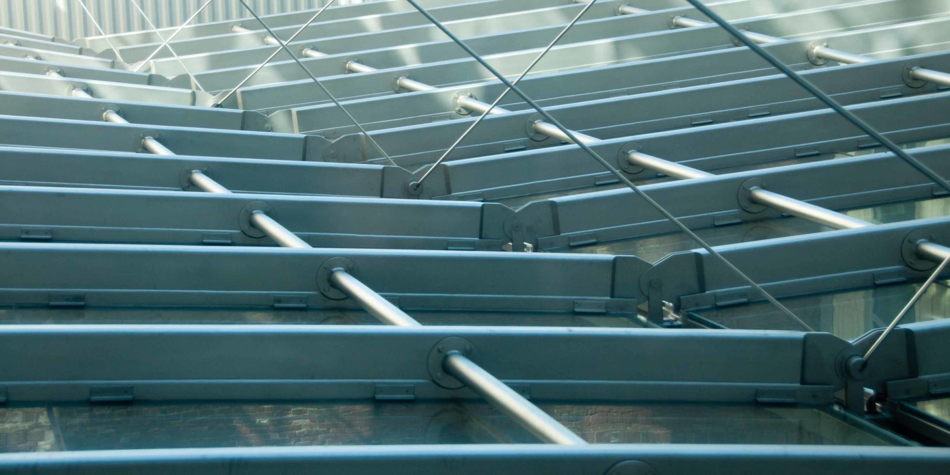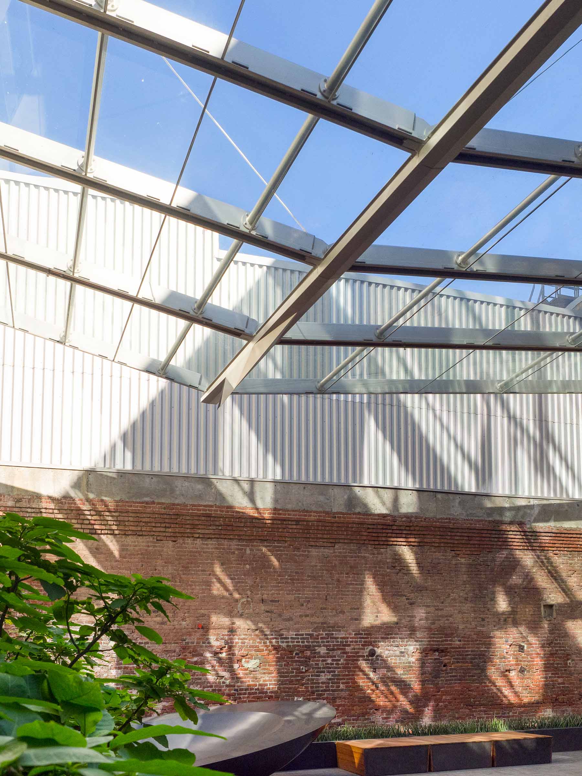What was once a parking lot oddly placed between two buildings is now a newly developed office building in the SOMA district of San Francisco. The building is situated in the center of San Francisco’s most tech-savvy and innovative neighborhoods. Designed by Pfau Long Architects, 270 Brannan’s composition fits right in with San Francisco’s South End Historic District.
Enclos partnered with Pfau Long Architects and provided design-assist with a design-build contract to design a canopy. 270 Brannan features an AESS glass atrium canopy which will serve as the “focal point” and area of circulation for buildings occupants. AESS systems are common in high-profile public areas of a building or structure and provide transparency to its inhabitants. Geometry and framing systems were finalized during the design-assist phase.
Skylight Assists in Rainwater Collection
In 2018, the American Institute of Architects (AIA) San Francisco honored the 270 Brannan Street project with a Special Commendation award for Rainwater Collection + Recycling. Beyond creating a fantastic sheltered courtyard for occupants, the canopy structure accommodates an integrated sprinkler system as well as a gutter element down the center spine to funnel rainfall towards a dramatic downspout feature.
Installation logistics were unique. Materials were delivered through tight spaces, considering the canopy was enclosed by buildings on each side. Stainless steel beams were bolted to a steel channel followed by secondary pipe beams that were bolted to the primary beams. A sequence was developed and maintained to allow for glass installation between the structural steel frames. The glass was then lowered by a spider crane onto the primary beams, point-clamped and sealed into place. The canopy structure accommodates an integrated sprinkler system as well as a gutter element down the center spine to funnel rainfall towards a dramatic downspout feature.
The canopy measures 47´ x 84´ and is approximately 4,000 square feet. It is composed of stainless steel with an electro-polished and bead blasting finish, which, as a result, required extensive welding. The glass – each of the 140 lites is a unique trapezoidal geometry – was procured from Cristacurva. Structural steel nodes, rods, and clevis were provided by TriPyramid. Truss Works International provided the stainless steel beams and embeds.
270 Brannan’s innovative design is environmentally sustainable and has become San Francisco’s 30th LEED Platinum structure.
