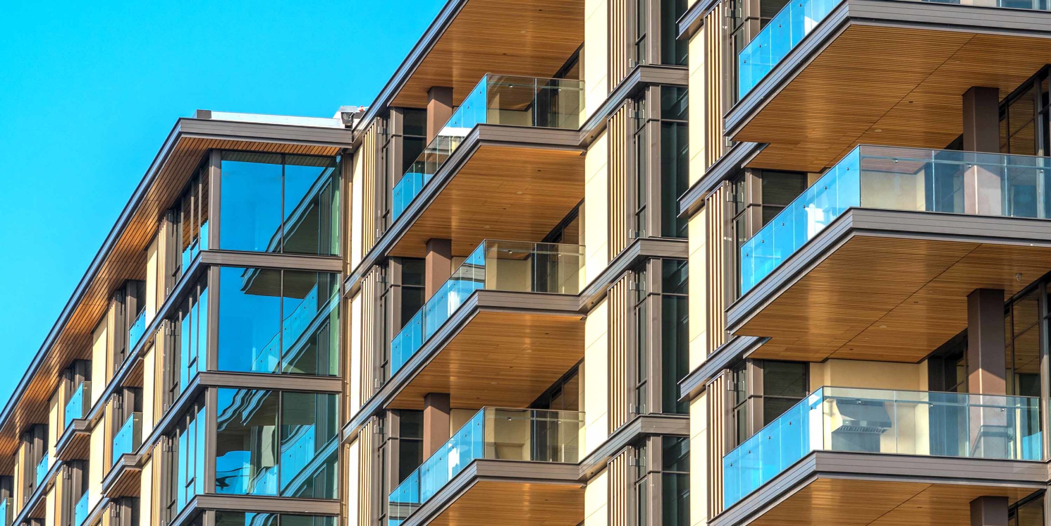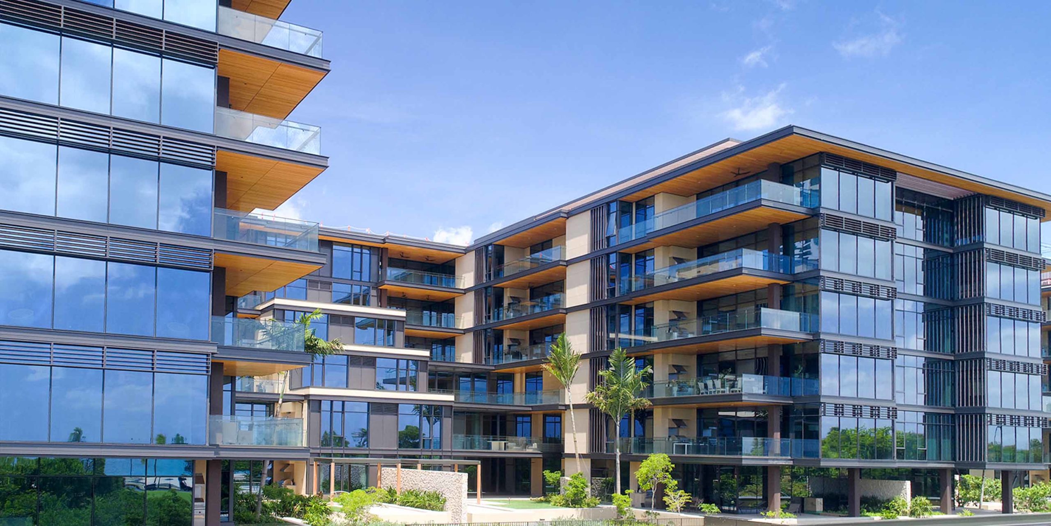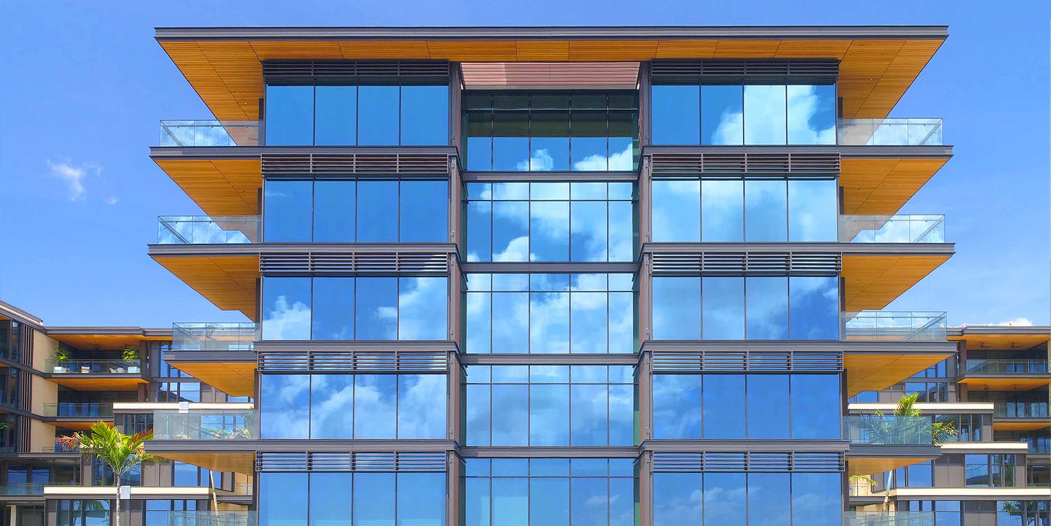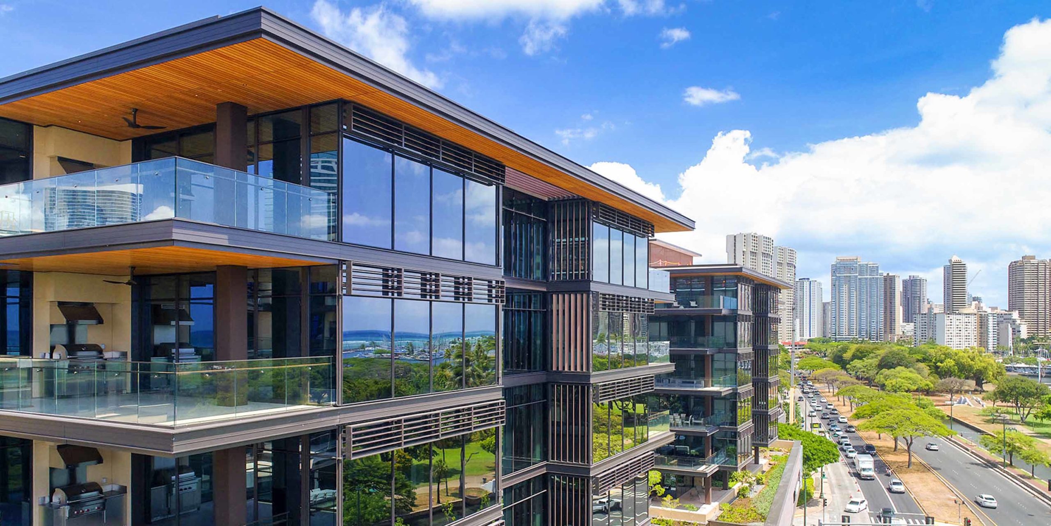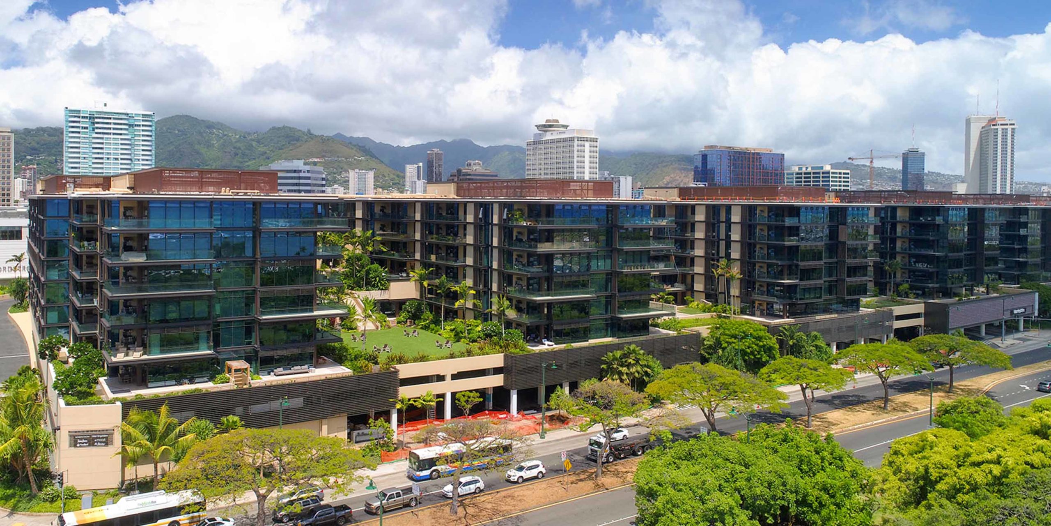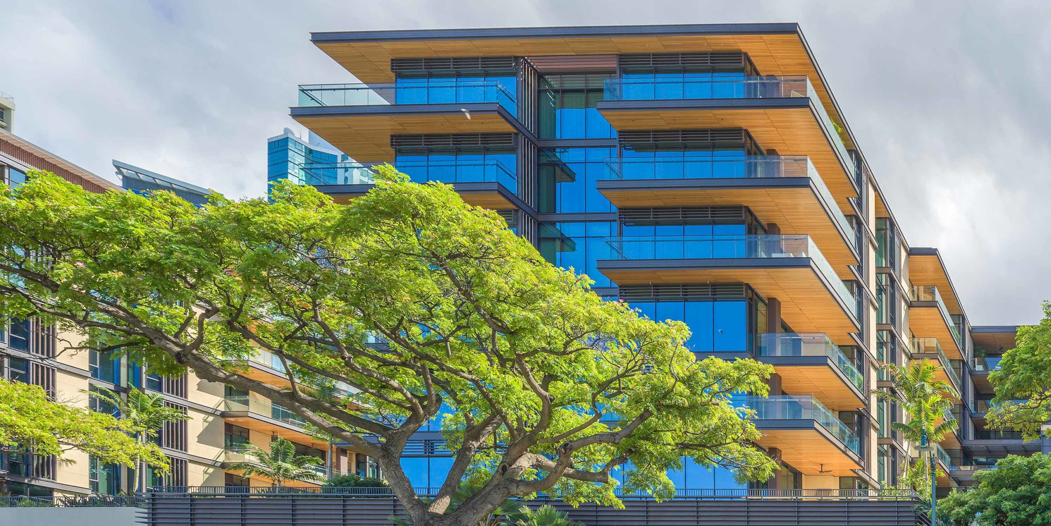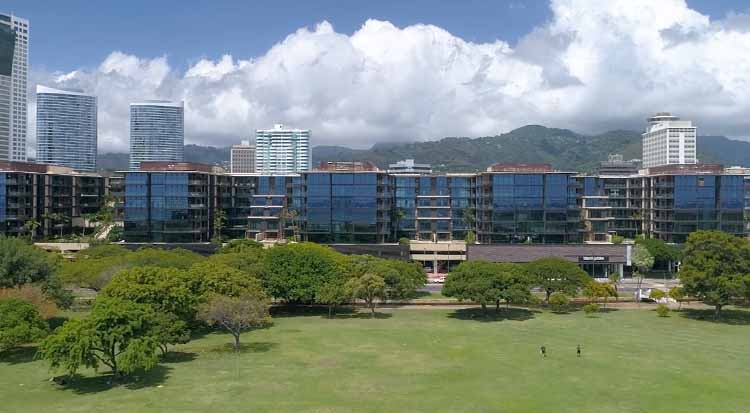Enclos entered a whole new market with Park Lane Ala Moana. As a result, new relationships, acquisitions of new vendors and labor in Hawaii needed to be established. Together alongside Solomon Cordwell Buenz, Benjamin Woo Architects, and Albert C. Kobayashi Inc., Enclos helped deliver a new extension of the Ewa wing of the Ala Moana Shopping Center.
This residential development includes eight residential buildings each nine floors high including a two-story private parking structure. Its pristine location allows for tenants to have access to luxury retail and world-class dining right in their backyard. The towers overlook Ala Moana Beach Park, Magic Island, and the beautiful ocean view.
Enclos procured parts for the project from all around the U.S. as well as high-quality glass shipped from Germany. There is a total of 157,514 square feet of exterior structural facade. The window wall system is made up of a total of 2,744 units ranging in width typically from 3´ to 5´. Each unit was assembled with operable vents and active louvers that connect with a 5-piece edge cover system on levels 3-10. Each unit features custom window wall units that enclose the building. Aside from the window wall system, the exterior feature 773 lift-and-slide glass doors, 18 canopies, 359 vertical grilles, five skylights, and storefront systems.
Delivering High-Performance to the Islands
How do you build high-end luxury in the middle of the Pacific? By leveraging a global supply chain that is built upon decades-old relationships. Enclos’ flexibility in manufacturing and sourcing is a key component of finding the best-fit delivery for each unique project.
Installation and fabrication were without a doubt challenging to the project. All elements installed and exposed to the exterior of the building were painted after fabrication altering the cost and schedule of the project. The real challenge was installing the 5-piece slab edge cladding before the window wall as it would eliminate Enclos’ access. Installing it any other way would have had a greater impact on the overall project schedule.
With numerous amounts of loose parts being shipped overseas and totaling 111,771 pieces, the design of the project turned out to be elaborate. Park Lane relied heavily on engineering support as well as logistics coordination.
Park Lane Ala Moana was completed in 2017 and now offers tenants a custom home experience with the amenities and freedom of a resort.
