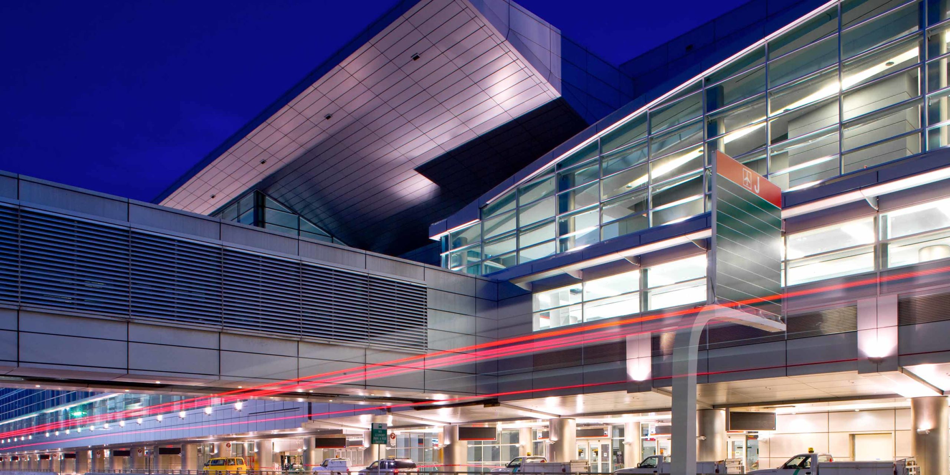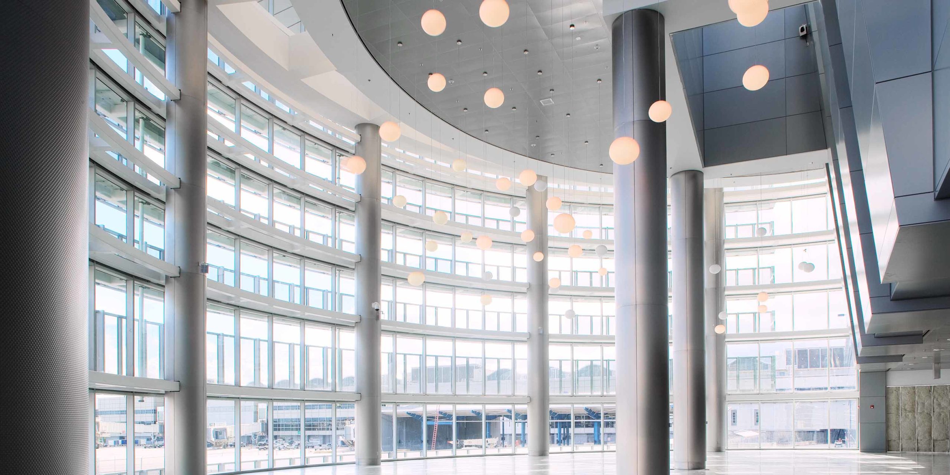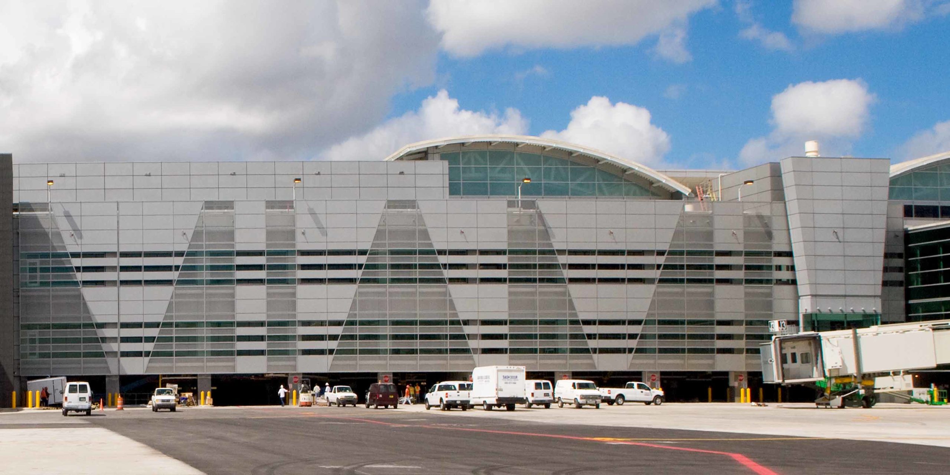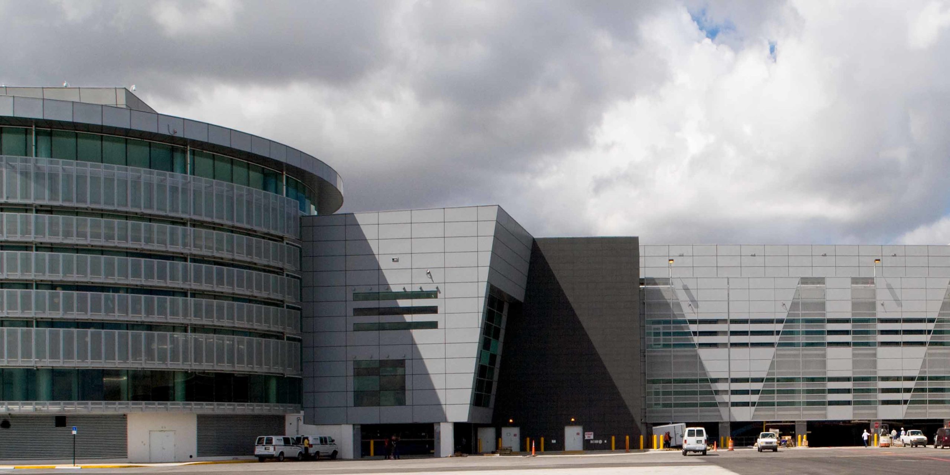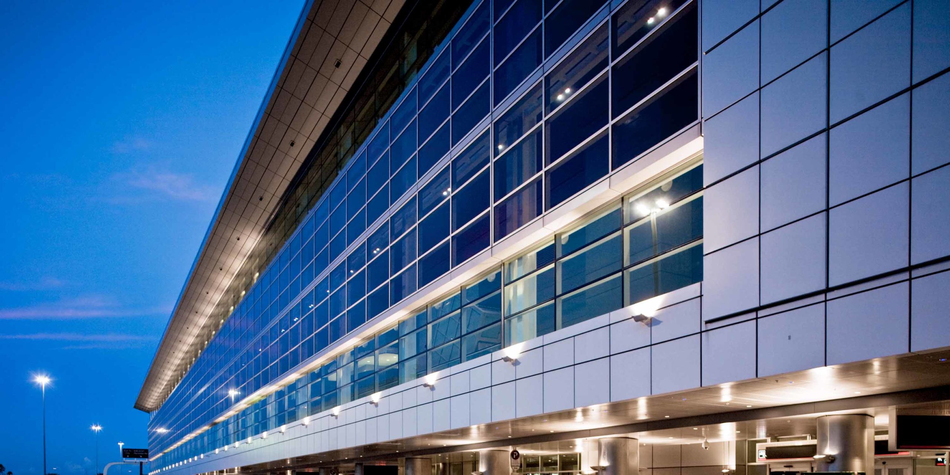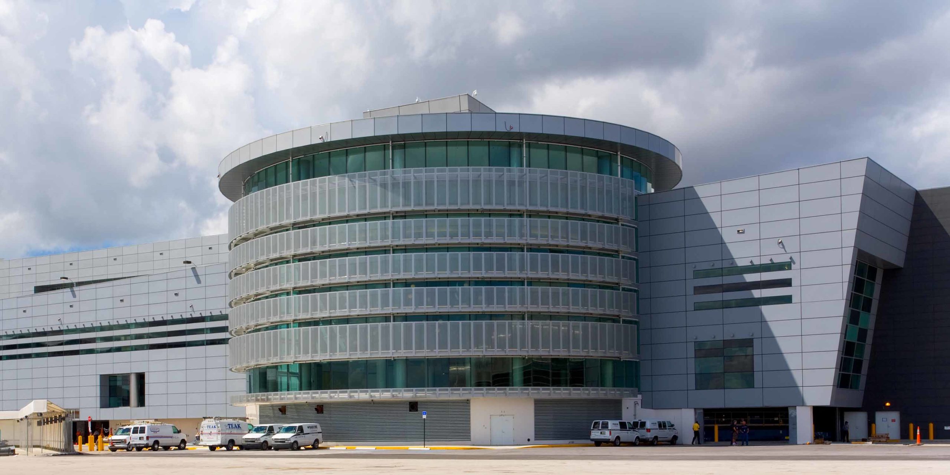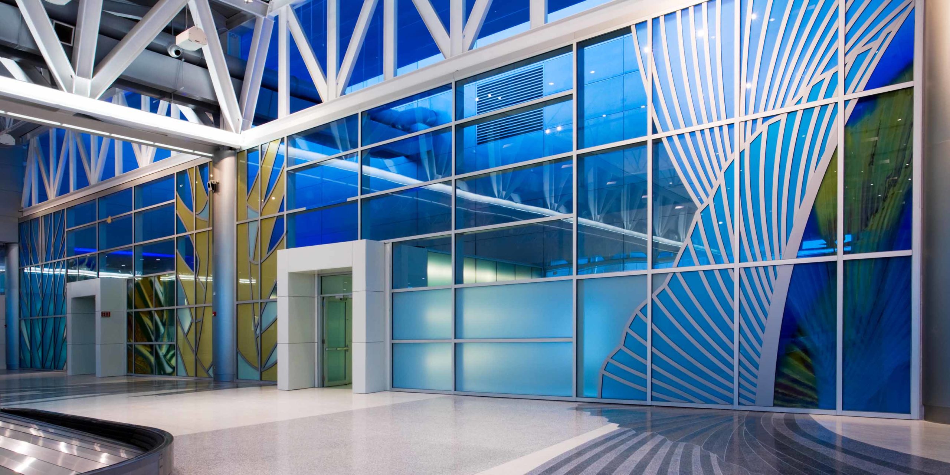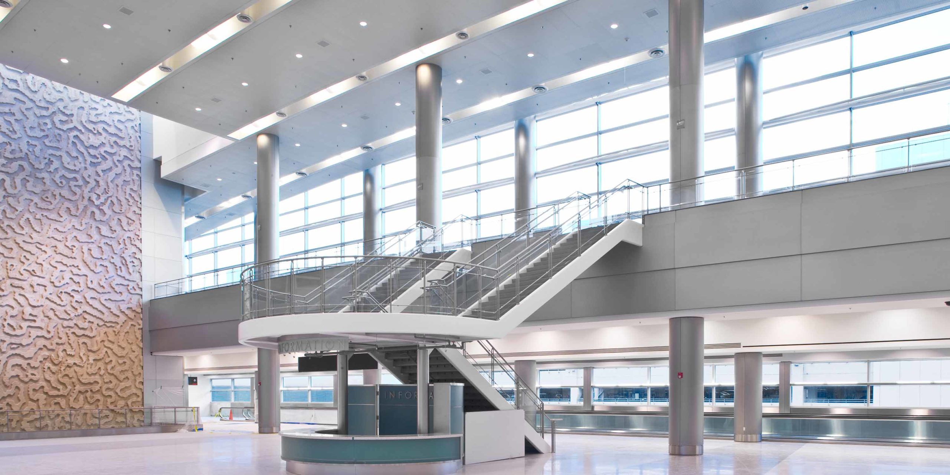Miami International Airport is known by many as the Gateway to America, and this $1.1 billion expansion continues to add to that welcome. The 1.2 million square foot South Terminal serves 8 million travelers annually with flights to and from Latin America, Asia and Africa. The addition connects Concourse H with the new Concourse J, completing the hub’s horseshoe shape.
The South Terminal expansion includes over 800,000 square feet of exterior and internal curtainwall and facade systems. The extensive use of glass in the facade system is intended to flood natural light throughout the expansion’s 28 new gates, creating a relaxed atmosphere while also easing navigation throughout the concourse areas.
Enclos provided comprehensive design/build services, developing interior and exterior custom facade systems for the expansion work. The South Terminal’s exterior facade was designed in accordance with Florida Building Code, which required 13 Dade County NOA’s for custom curtainwall and related systems. The terminal was also one of the first airport projects completed with heightened security parameters following the events of September 11, 2001. Extreme hurricane events also resulted in changes to performance specifications during the implementation of the project. Enclos responded to the changes resulting from these external factors by working closely with the build team within a structure that managed costs and drove schedule completion, thereby mitigating the potential negative impact of these changes.
Enclos’ scope also included 558 stainless steel column covers, 230 aluminum-glass doors, specialty glass flooring and stairs, foamwall panels, louvers, storm shutters, overhead doors and numerous art glass pieces.
At the time of completion, MIA was the largest glazing project in Florida’s history.
