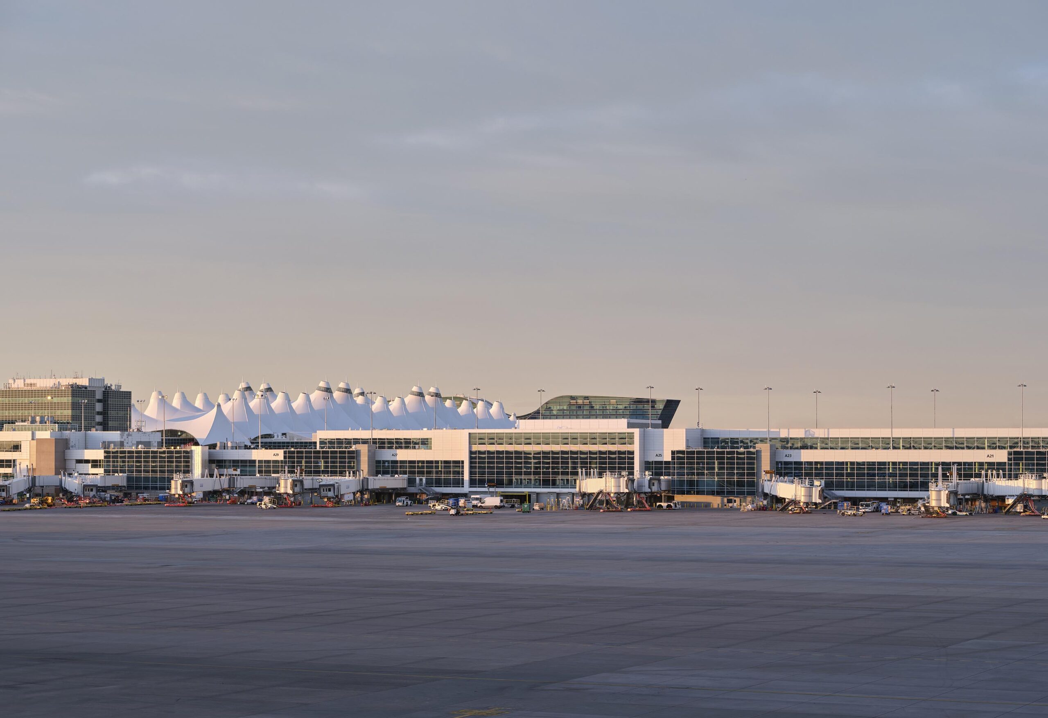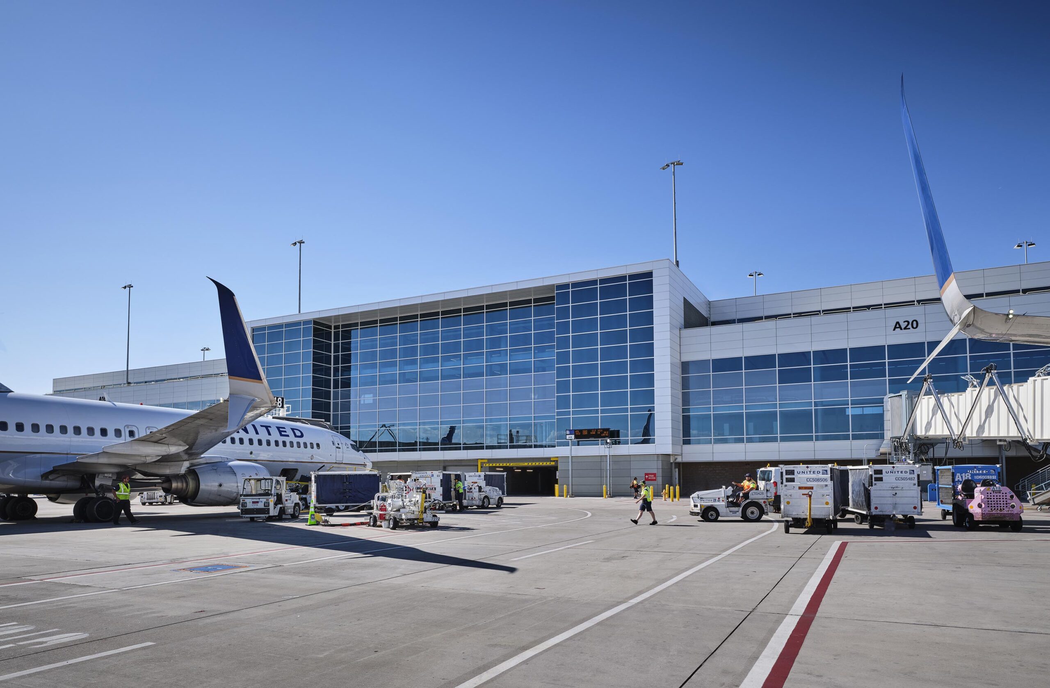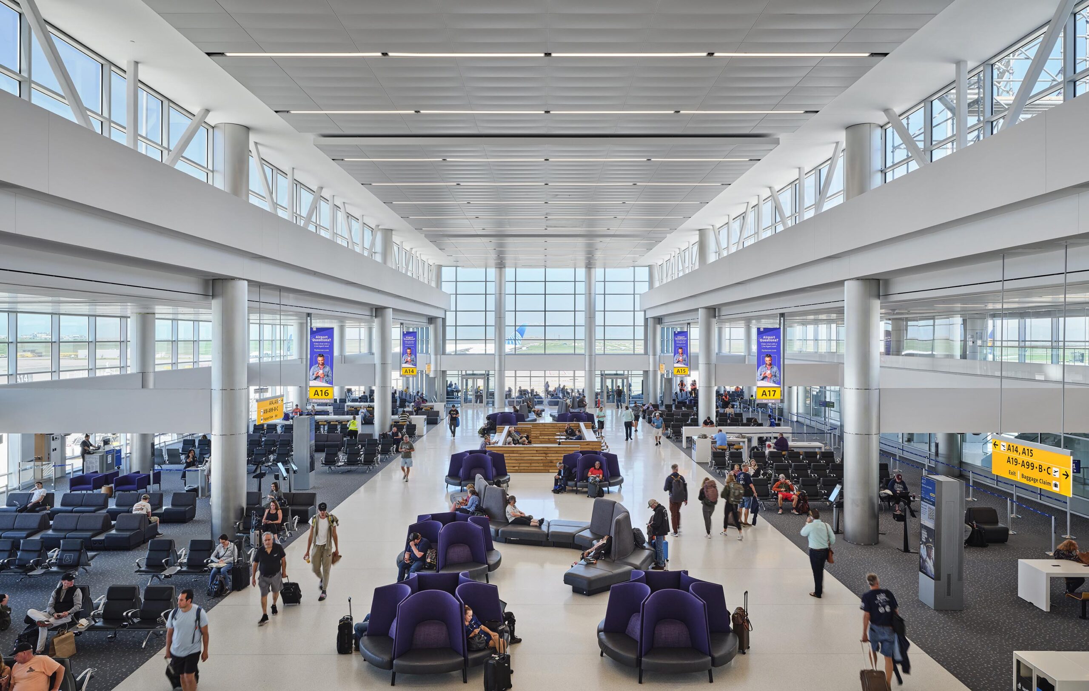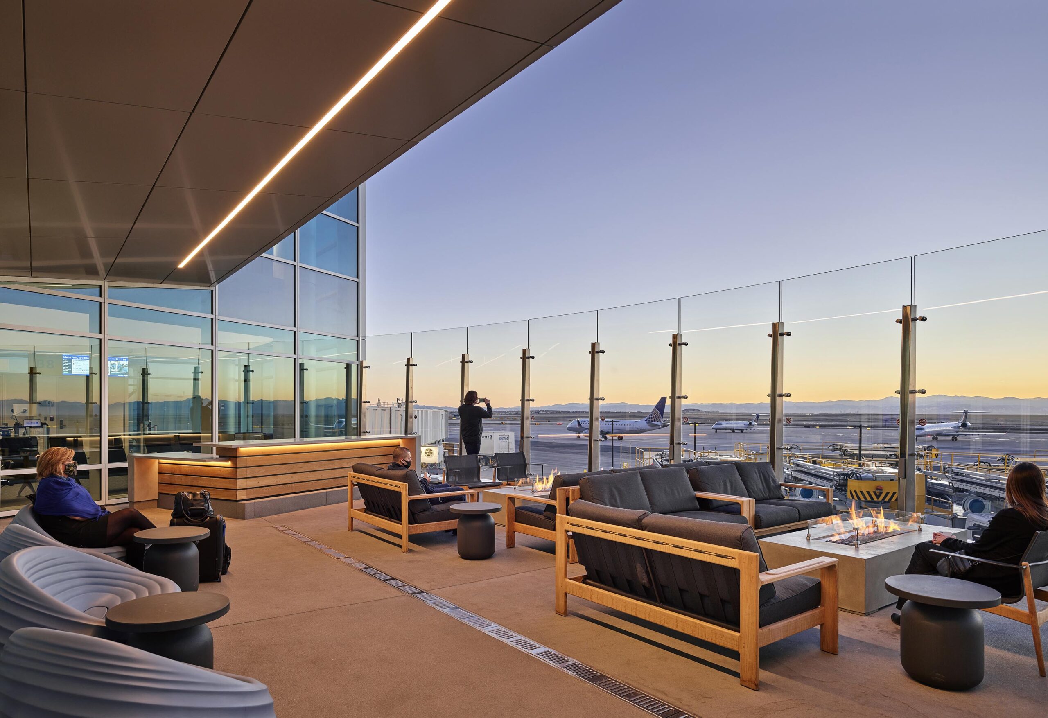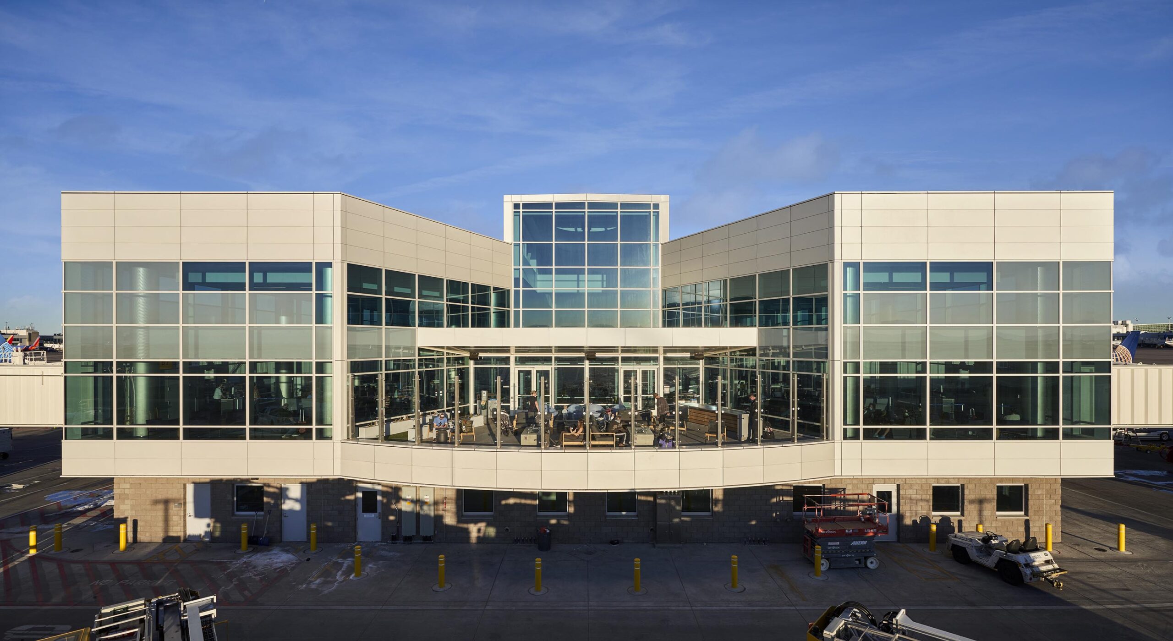Denver International Airport (DEN) is the third busiest airport in the United States and the sixth busiest in the world. It’s also one of the fastest growing. As part of DEN’s Vision 100 strategic plan to increase overall capacity by 30 percent over the next decade, the airport set out to expand Concourses A and B with an aggressive schedule requiring the facade contractor to begin installation only eight months after notice to proceed. To do so, the Enclos preconstruction team converted the originally specified field-assembled stick system into a prefabricated unitized system to improve quality and speed installation. A full-scale mockup of the unitized system validated performance and confirmed material finishes matched the airport’s existing facades.
Following fabrication and assembly by the firm’s longtime partner Baker Metal Projects, the Enclos site operations team sequenced delivery of the units to arrive at the construction site on a just-in-time basis to minimize storage and staging requirements. These units were then lifted by crane directly from their shipping bunks on open flatbed trailers and set in place.
Despite the project’s aggressive scheduling requirements, Concourse A, at five levels and 530,000 square feet, now features 155,000 square feet of glass and white metal panel clad curtainwall that bathes travelers with natural light. Its envelope includes 488 concourse-level units averaging eight feet wide, 34 feet tall, and 3,000 pounds each. 180 clerestory units averaging eight feet wide, eight feet tall, and 700 pounds each crown the building. Concourse B, at three stories and 90,000 square feet, includes 39,000 square feet of curtainwall. Its skin matches Concourse A’s design with 127 concourse-level units and 48 clerestory units.
Enclos also provided a 130-foot-wide and 10-foot-tall point-supported glass balcony windscreen with sweeping views of the Rocky Mountains, insulated doors, and thermally broken doors.
Concourse A is designed to achieve LEED Platinum certification, and Concourse B to LEED Gold certification.
All photos by Michael Robinson
